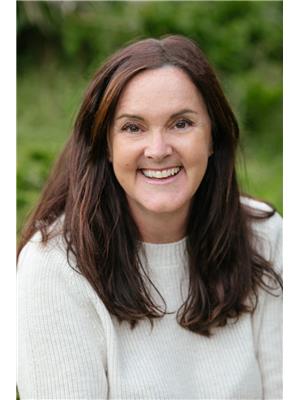508 Pointe Place Kamloops, British Columbia V2H 0C1
$1,099,000
Dreaming of a golf resort lifestyle with sweeping views? This spectacular rancher overlooks the 18th fairway of Bighorn Golf Course at Sun Rivers, with stunning views of the South Thompson River and surrounding mountains. Featuring one level living with 2 bedrooms, 2 bathrooms, plus a den, the open floor plan is designed for both comfort and entertaining. The chef-inspired kitchen includes a gas stove, veggie sink, extended island with eating bar, wine cooler, and generous counter space—perfect for hosting family and friends. Expansive windows flood the home with natural light while showcasing panoramic fairway and mountain views from nearly every room. Step outside to either the front or back patio to relax and take in the scenery—you may even spot mountain sheep wandering by. Built with green technology, the home features geo-thermal heating for cozy winters and air conditioning for summer comfort. Low-maintenance landscaping means more time to enjoy the golf course, community, and surrounding beauty. This home combines luxury living with a perfect blend of resort-style living and everyday ease. A true must see! (id:61048)
Property Details
| MLS® Number | 10360773 |
| Property Type | Single Family |
| Neigbourhood | Sun Rivers |
| Amenities Near By | Golf Nearby |
| Parking Space Total | 2 |
Building
| Bathroom Total | 2 |
| Bedrooms Total | 2 |
| Appliances | Range, Refrigerator, Dishwasher, Washer & Dryer |
| Architectural Style | Ranch |
| Constructed Date | 2015 |
| Construction Style Attachment | Detached |
| Cooling Type | Central Air Conditioning |
| Fireplace Fuel | Electric |
| Fireplace Present | Yes |
| Fireplace Type | Unknown |
| Flooring Type | Carpeted, Hardwood |
| Heating Fuel | Geo Thermal |
| Heating Type | Forced Air |
| Roof Material | Other |
| Roof Style | Unknown |
| Stories Total | 1 |
| Size Interior | 1,853 Ft2 |
| Type | House |
| Utility Water | See Remarks |
Parking
| Attached Garage | 2 |
Land
| Acreage | No |
| Land Amenities | Golf Nearby |
| Landscape Features | Landscaped |
| Sewer | Municipal Sewage System |
| Size Total | 0|under 1 Acre |
| Size Total Text | 0|under 1 Acre |
| Zoning Type | Unknown |
Rooms
| Level | Type | Length | Width | Dimensions |
|---|---|---|---|---|
| Main Level | Laundry Room | 6'0'' x 9'0'' | ||
| Main Level | Bedroom | 11'8'' x 12'0'' | ||
| Main Level | Den | 9'8'' x 10'0'' | ||
| Main Level | Primary Bedroom | 13'0'' x 14'0'' | ||
| Main Level | Living Room | 15'0'' x 18'0'' | ||
| Main Level | Dining Room | 15'0'' x 12'0'' | ||
| Main Level | Kitchen | 13'5'' x 13'0'' | ||
| Main Level | Dining Nook | 11'0'' x 10'0'' | ||
| Main Level | 4pc Ensuite Bath | Measurements not available | ||
| Main Level | 4pc Bathroom | Measurements not available |
https://www.realtor.ca/real-estate/28788608/508-pointe-place-kamloops-sun-rivers
Contact Us
Contact us for more information

Lisa Russell
1000 Clubhouse Dr (Lower)
Kamloops, British Columbia V2H 1T9
(833) 817-6506
www.exprealty.ca/





































































