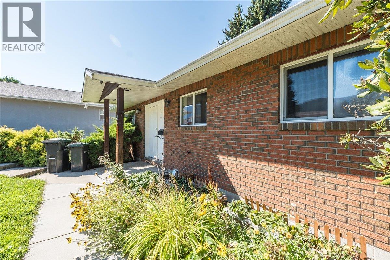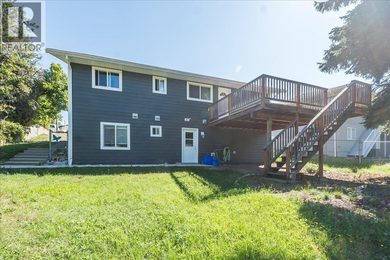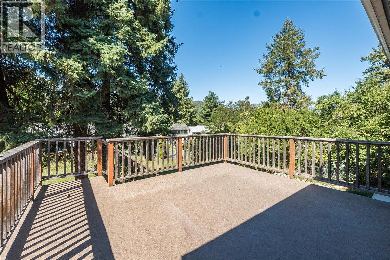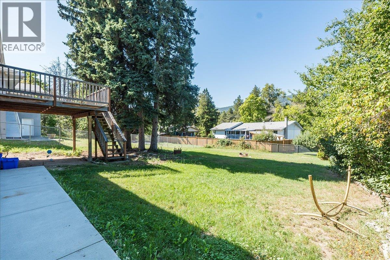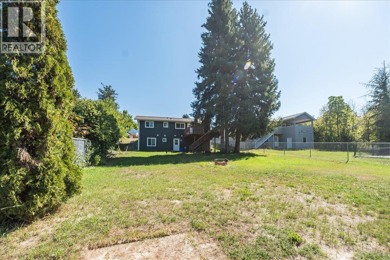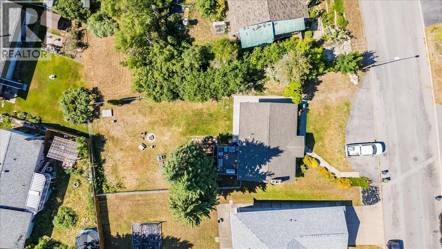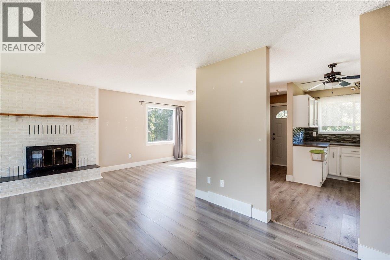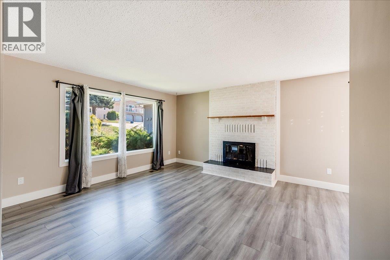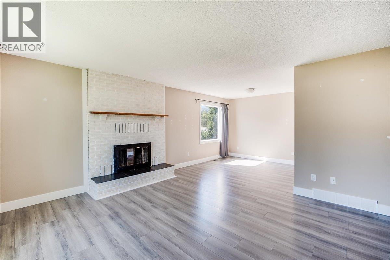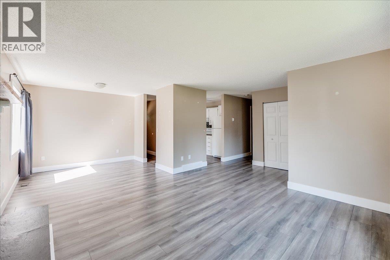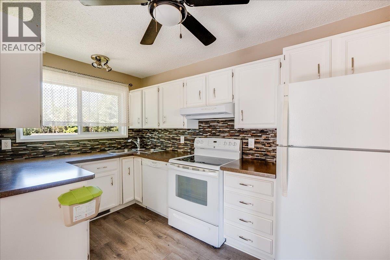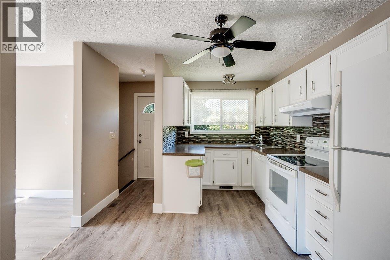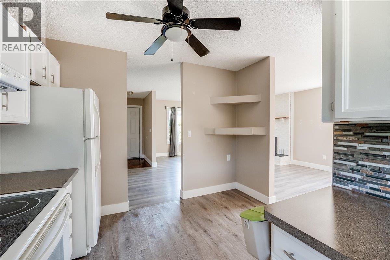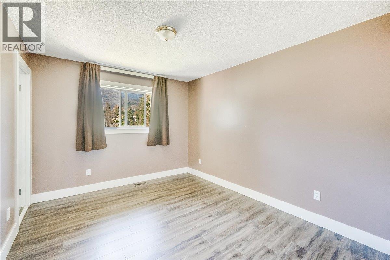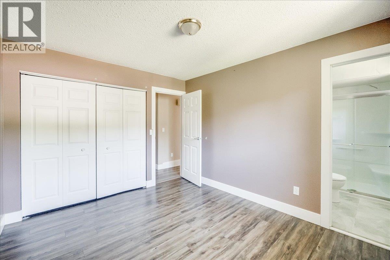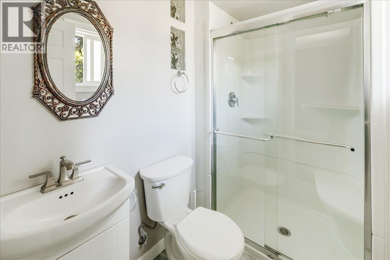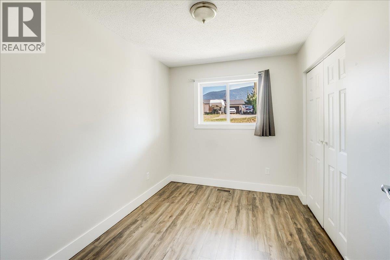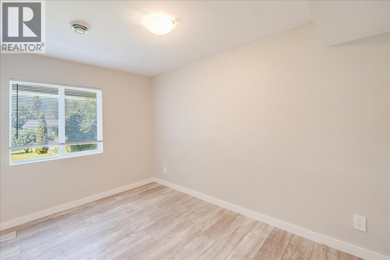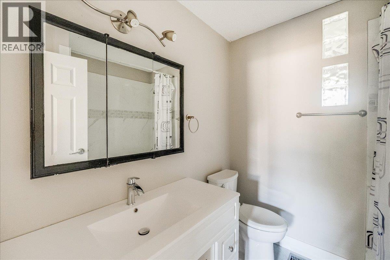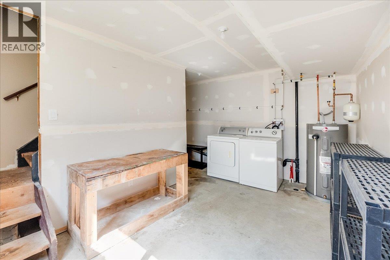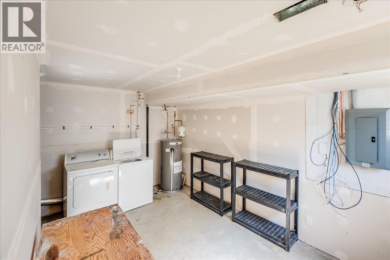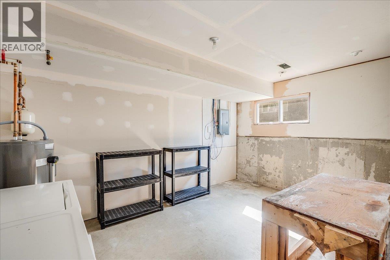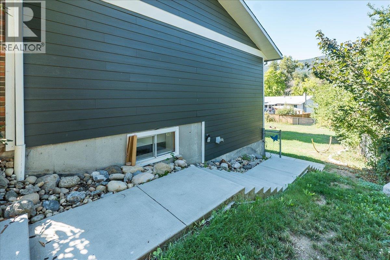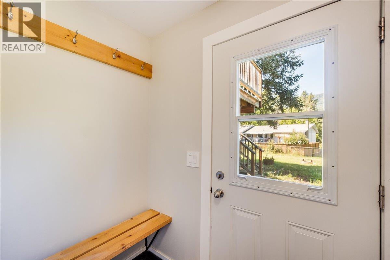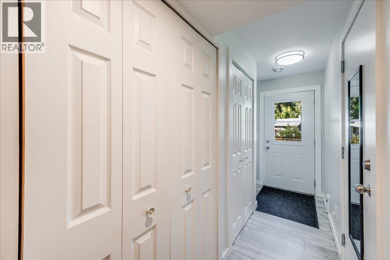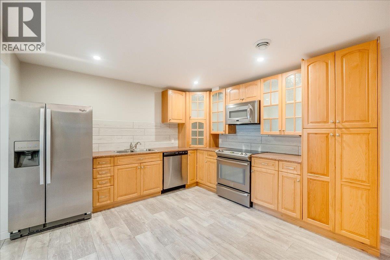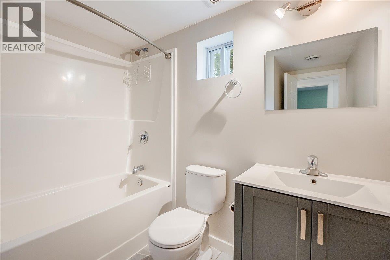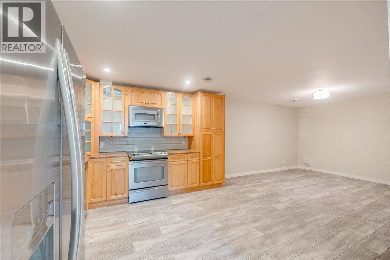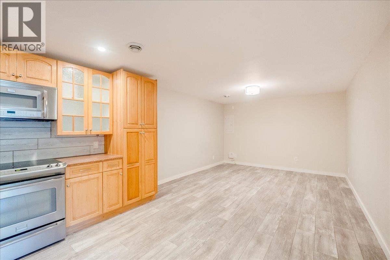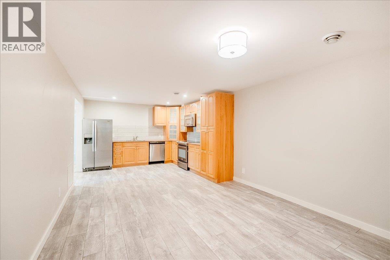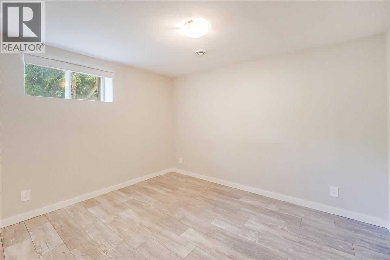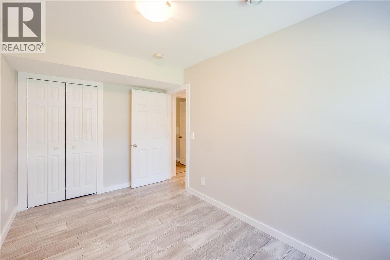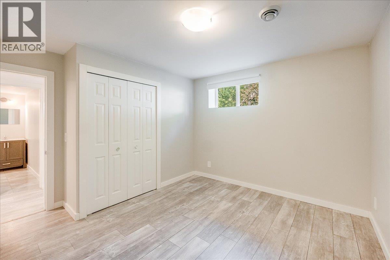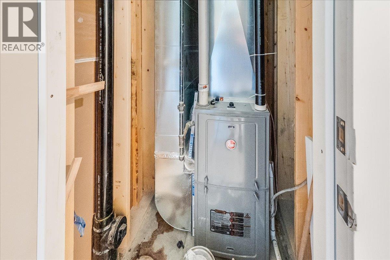1916 Riverside Crescent Castlegar, British Columbia V1N 3W6
$599,000
This well maintained home in a quiet Castlegar neighbourhood offers flexibility, updates, and income potential. The upper level features 3 bedrooms and 2 full bathrooms, including a renovated ensuite. Downstairs is a fully legal 2 bedroom, 1 bathroom suite with its own entrance, separate laundry, and separate power meter making it ideal for extended family or rental income. The lower suite was fully renovated approximately five years ago, including a brand new furnace and hot water tank at the time. All bathrooms in the home have been updated as well as the roof replaced shortly before the current ownership. Outside you will find a large fenced yard with space to relax or garden. Located in the middle of Castlegar, this property blends quiet living with convenient access to amenities. A solid investment or move-in-ready home with a legal suite. (id:61048)
Property Details
| MLS® Number | 10360683 |
| Property Type | Single Family |
| Neigbourhood | South Castlegar |
Building
| Bathroom Total | 3 |
| Bedrooms Total | 5 |
| Architectural Style | Ranch |
| Basement Type | Remodeled Basement |
| Constructed Date | 1981 |
| Construction Style Attachment | Detached |
| Exterior Finish | Brick, Other |
| Heating Type | Forced Air, See Remarks |
| Roof Material | Asphalt Shingle |
| Roof Style | Unknown |
| Stories Total | 2 |
| Size Interior | 2,092 Ft2 |
| Type | House |
| Utility Water | Municipal Water |
Parking
| Street |
Land
| Acreage | No |
| Sewer | Municipal Sewage System |
| Size Irregular | 0.23 |
| Size Total | 0.23 Ac|under 1 Acre |
| Size Total Text | 0.23 Ac|under 1 Acre |
| Zoning Type | Unknown |
Rooms
| Level | Type | Length | Width | Dimensions |
|---|---|---|---|---|
| Basement | Laundry Room | 14'8'' x 12'10'' | ||
| Basement | Full Bathroom | Measurements not available | ||
| Basement | Bedroom | 12'9'' x 7'10'' | ||
| Basement | Bedroom | 12' x 10' | ||
| Basement | Living Room | 13' x 12' | ||
| Basement | Kitchen | 12' x 12' | ||
| Main Level | Full Bathroom | Measurements not available | ||
| Main Level | Bedroom | 9'5'' x 9' | ||
| Main Level | Bedroom | 10'4'' x 8' | ||
| Main Level | Full Ensuite Bathroom | Measurements not available | ||
| Main Level | Primary Bedroom | 12' x 9'10'' | ||
| Main Level | Dining Room | 10'1'' x 8'9'' | ||
| Main Level | Living Room | 14' x 13'8'' | ||
| Main Level | Kitchen | 12' x 7'4'' |
https://www.realtor.ca/real-estate/28781116/1916-riverside-crescent-castlegar-south-castlegar
Contact Us
Contact us for more information

Luke Walker
1761 Columbia Avenue
Castlegar, British Columbia V1N 2W6
(833) 817-6506
(866) 253-9200
www.exprealty.ca/
