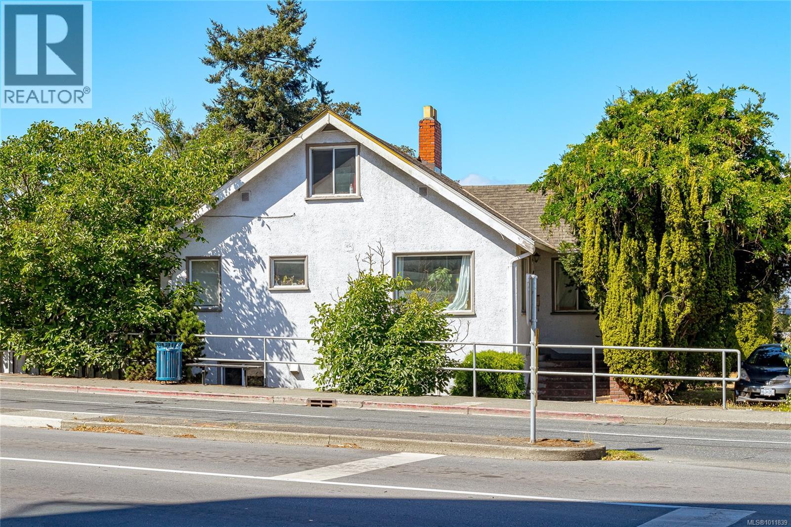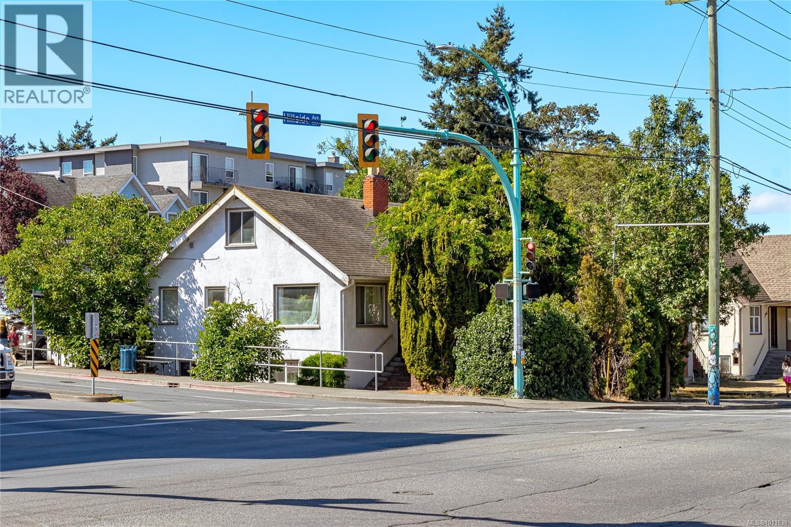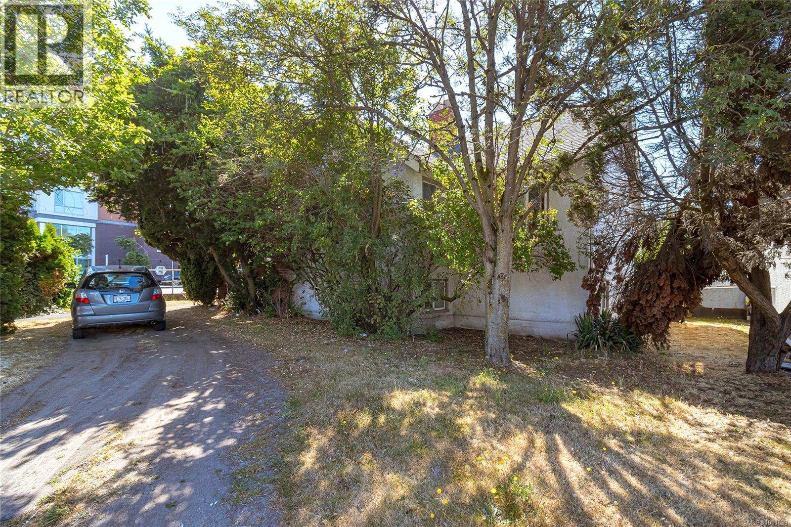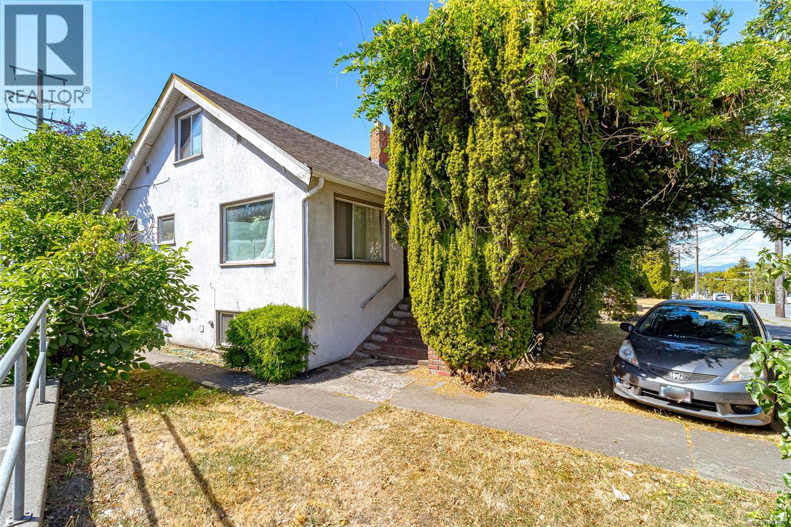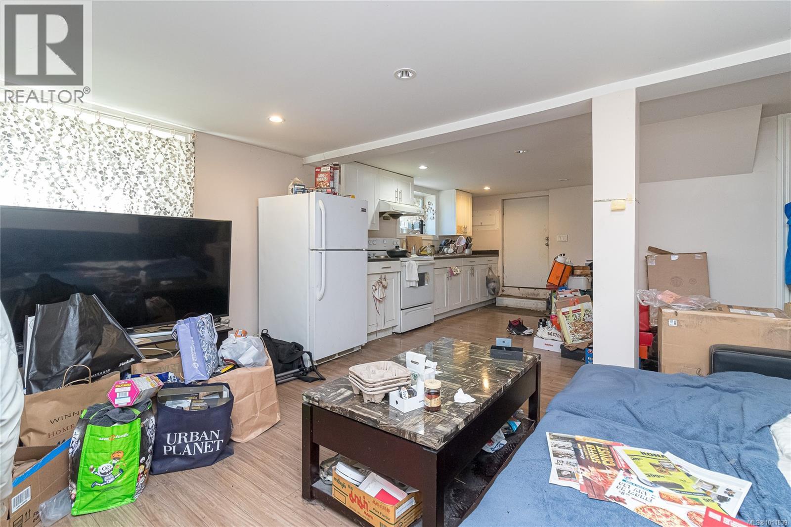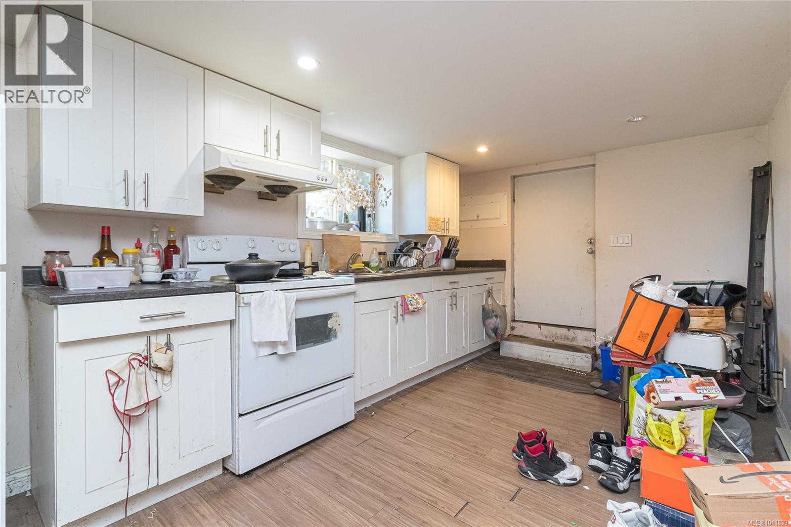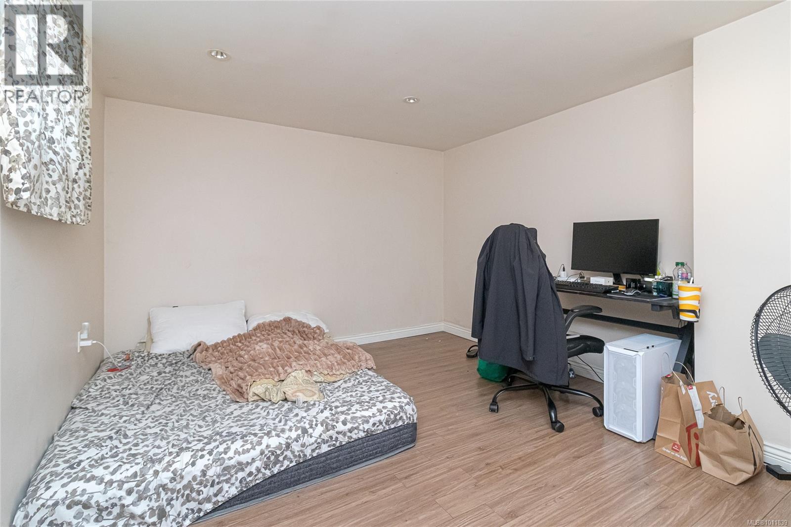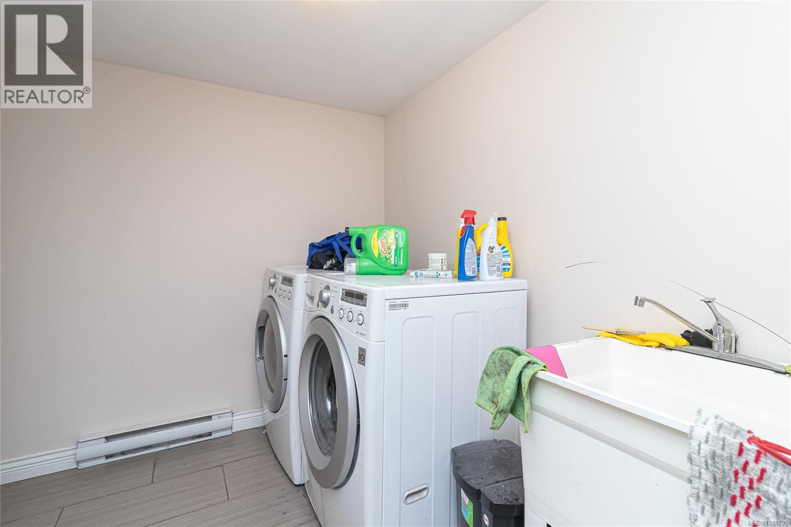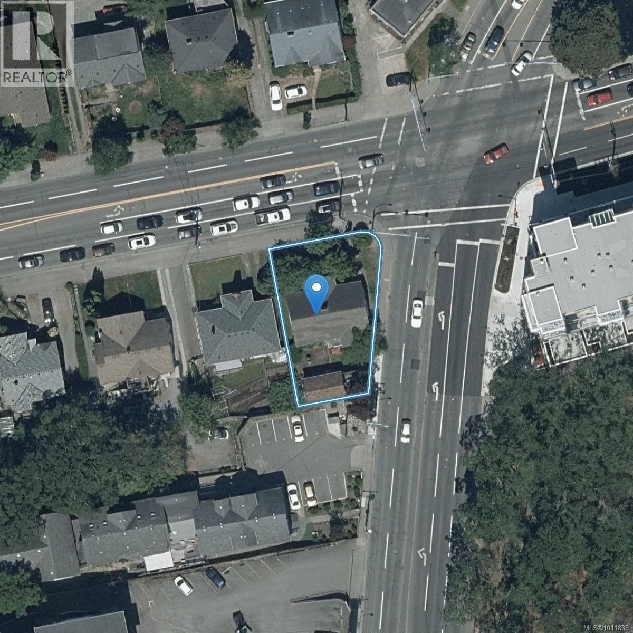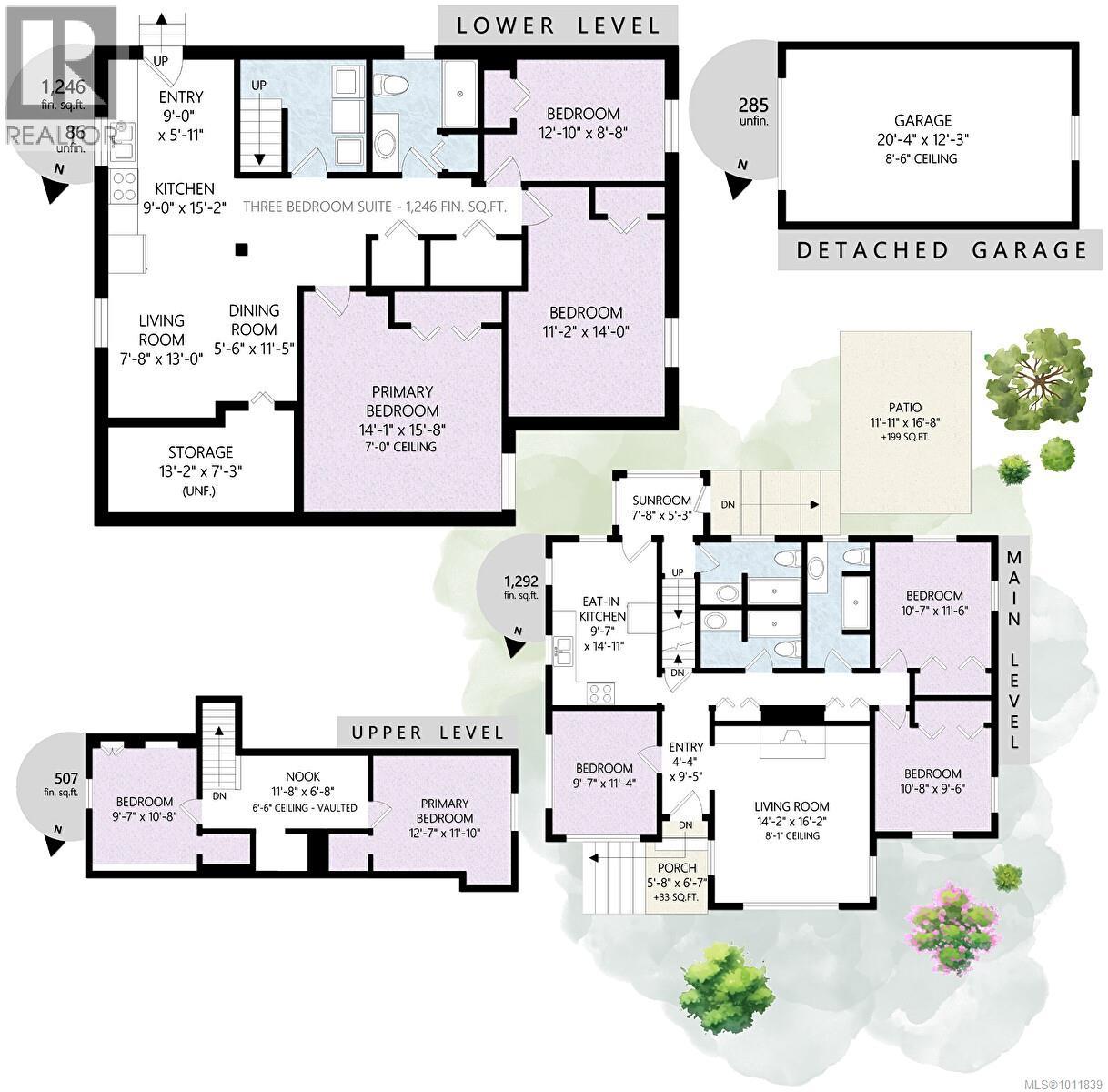Presented by Robert J. Iio Personal Real Estate Corporation — Team 110 RE/MAX Real Estate (Kamloops).
1237 Hillside Ave Victoria, British Columbia V8T 2B1
$879,000
This is a 6 bedroom, 2 bath home. Older home with tons of character that just needs a little T.L.C. to bring it back to its full potential. Formal Dining room and living room in the front of the house and the kitchen is large enough that you could have a table in it. Back entry opens onto a brick patio. New above ground oil tank just installed. There is an extra room downstairs that was insulated and used for a band room. It has a window so could be converted to an additional room for many purposes. Close to everything this house is suitable for a large family or to have students live in because of the easy access to may schools and university. Quick possession possible. (id:61048)
Property Details
| MLS® Number | 1011839 |
| Property Type | Single Family |
| Neigbourhood | Hillside |
| Features | Corner Site, Irregular Lot Size |
| Parking Space Total | 1 |
| Plan | Vip40769 |
| Structure | Patio(s) |
Building
| Bathroom Total | 4 |
| Bedrooms Total | 8 |
| Architectural Style | Character |
| Constructed Date | 1945 |
| Cooling Type | None |
| Fireplace Present | Yes |
| Fireplace Total | 1 |
| Heating Fuel | Oil, Wood |
| Heating Type | Other, Forced Air |
| Size Interior | 3,415 Ft2 |
| Total Finished Area | 3044 Sqft |
| Type | House |
Land
| Acreage | No |
| Size Irregular | 4957 |
| Size Total | 4957 Sqft |
| Size Total Text | 4957 Sqft |
| Zoning Type | Residential |
Rooms
| Level | Type | Length | Width | Dimensions |
|---|---|---|---|---|
| Second Level | Bedroom | 10' x 11' | ||
| Second Level | Other | 12' x 7' | ||
| Second Level | Bedroom | 13' x 12' | ||
| Lower Level | Bedroom | 13' x 9' | ||
| Lower Level | Bedroom | 14' x 11' | ||
| Lower Level | Primary Bedroom | 16' x 14' | ||
| Lower Level | Dining Room | 11' x 5' | ||
| Lower Level | Living Room | 13' x 8' | ||
| Lower Level | Kitchen | 15' x 9' | ||
| Lower Level | Entrance | 6' x 9' | ||
| Lower Level | Bathroom | 4-Piece | ||
| Main Level | Sunroom | 6' x 8' | ||
| Main Level | Bathroom | 4-Piece | ||
| Main Level | Bathroom | 4-Piece | ||
| Main Level | Bathroom | 4-Piece | ||
| Main Level | Primary Bedroom | 11' x 11' | ||
| Main Level | Kitchen | 15' x 10' | ||
| Main Level | Bedroom | 10' x 11' | ||
| Main Level | Patio | 16' x 12' | ||
| Main Level | Bedroom | 11' x 10' | ||
| Main Level | Living Room | 16' x 14' | ||
| Main Level | Porch | 6' x 6' |
https://www.realtor.ca/real-estate/28782639/1237-hillside-ave-victoria-hillside
Contact Us
Contact us for more information

Victoria Cao
Personal Real Estate Corporation
3194 Douglas St
Victoria, British Columbia V8Z 3K6
(250) 383-1500
(250) 383-1533
