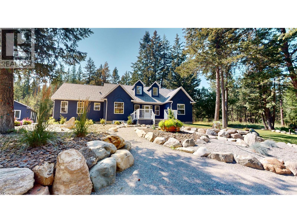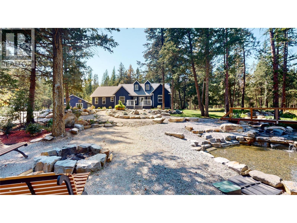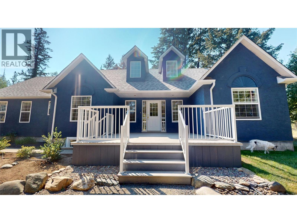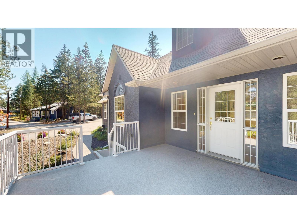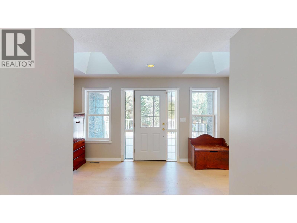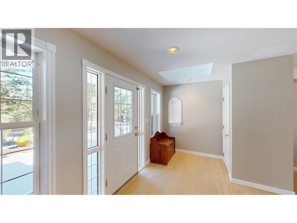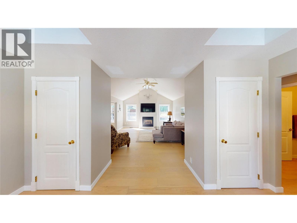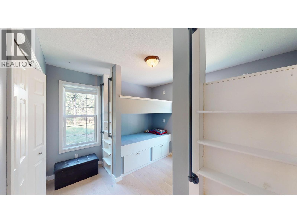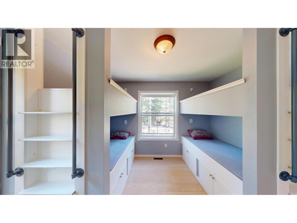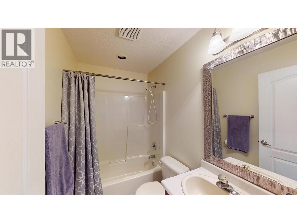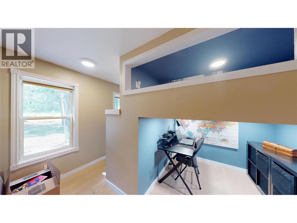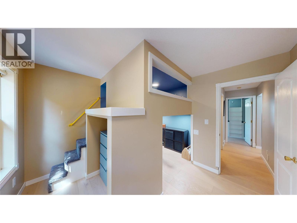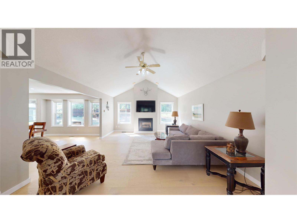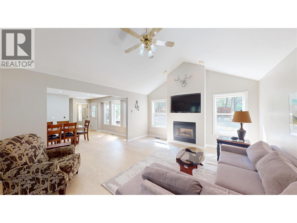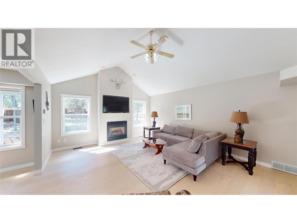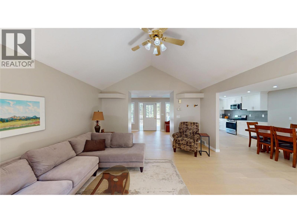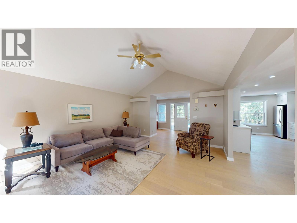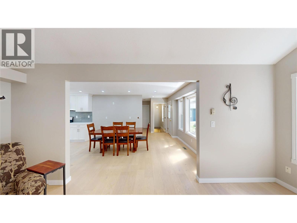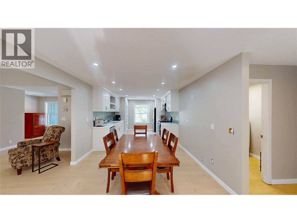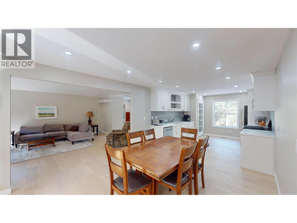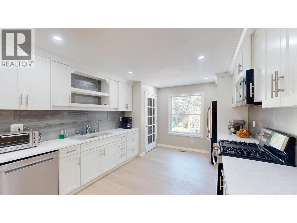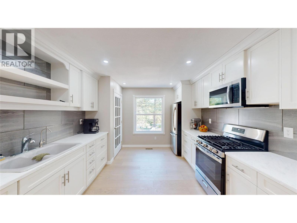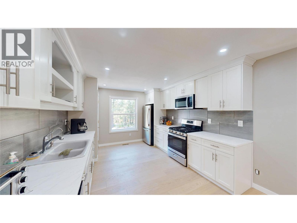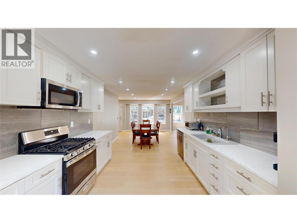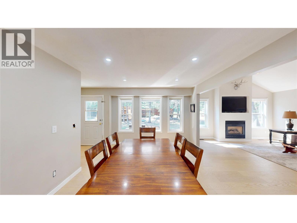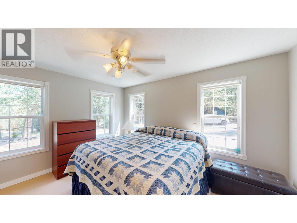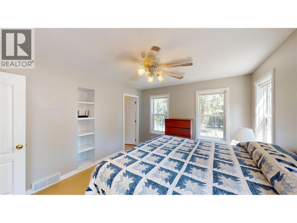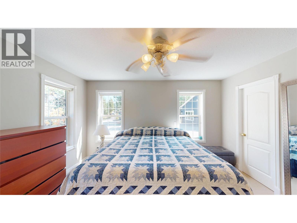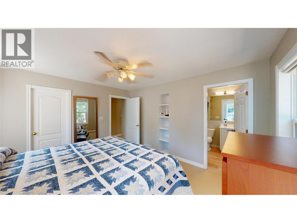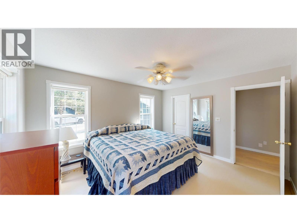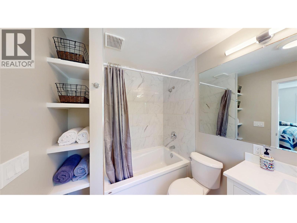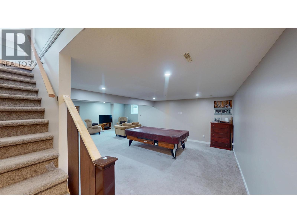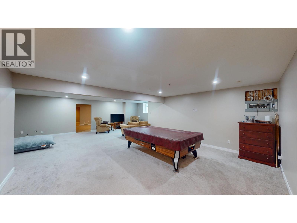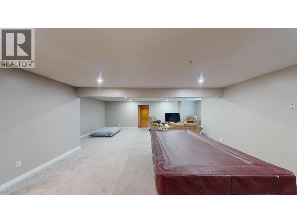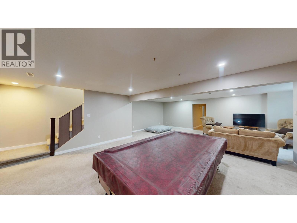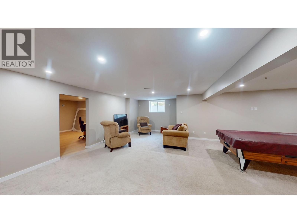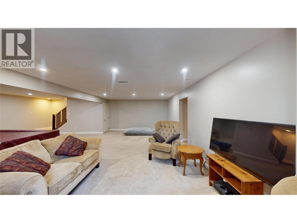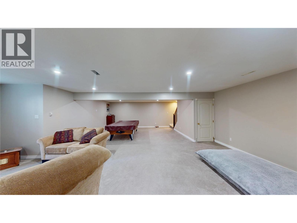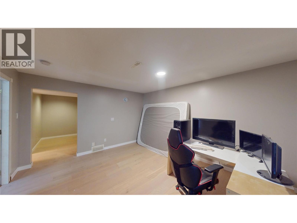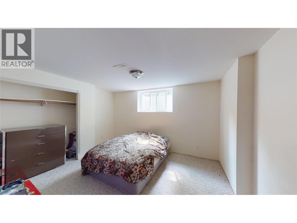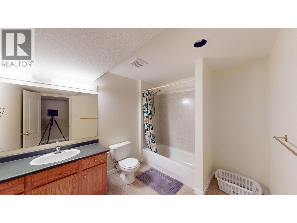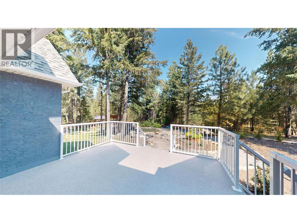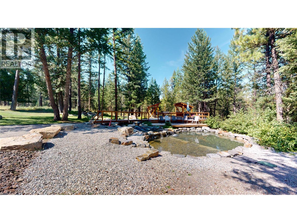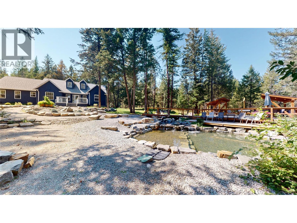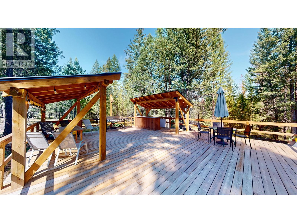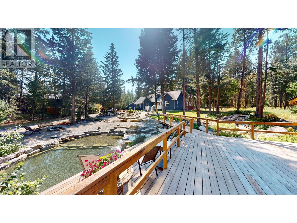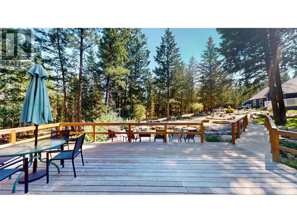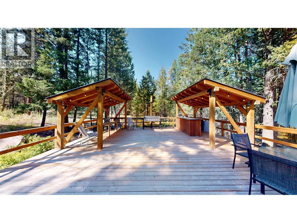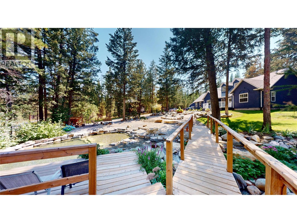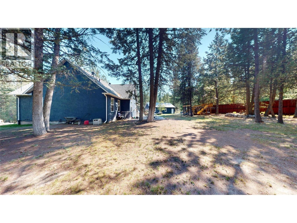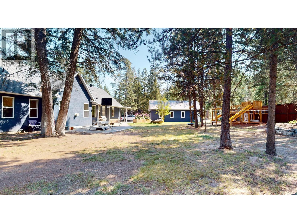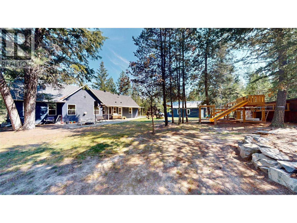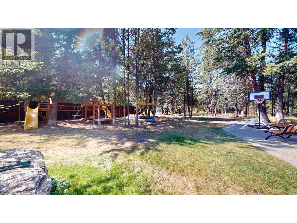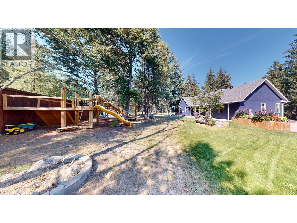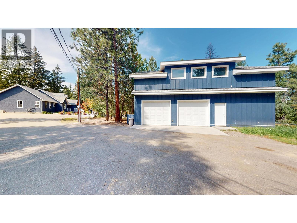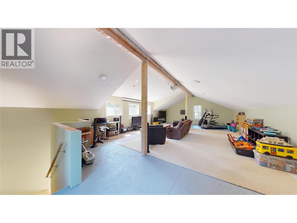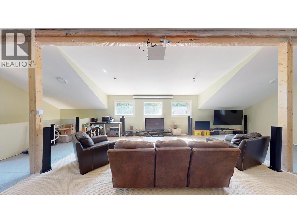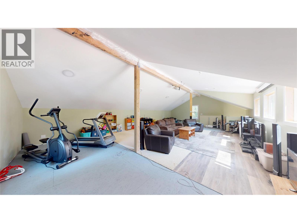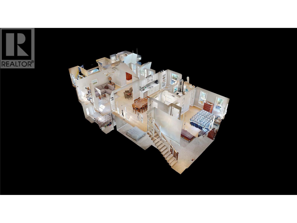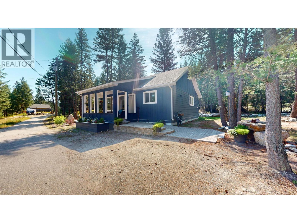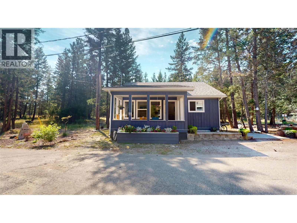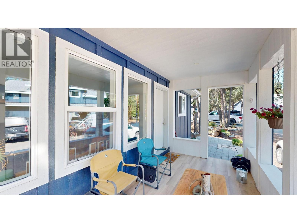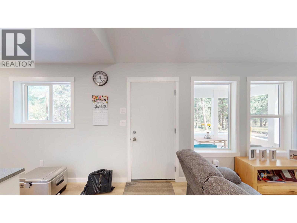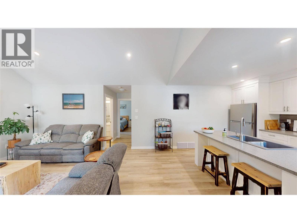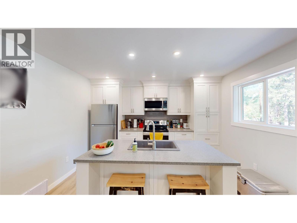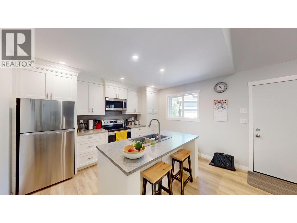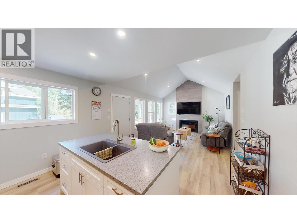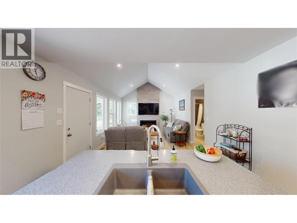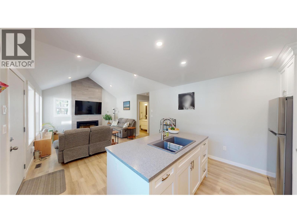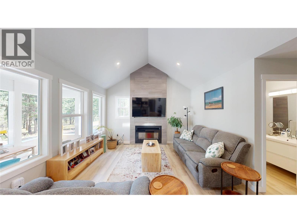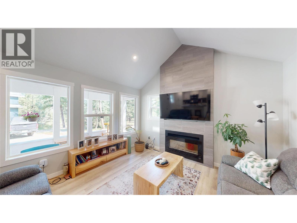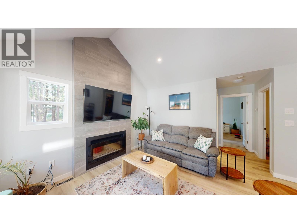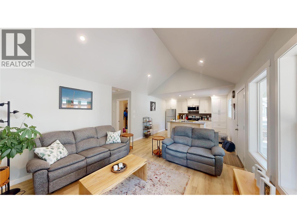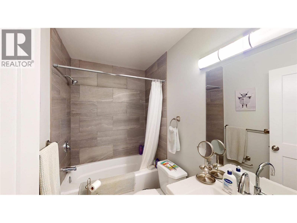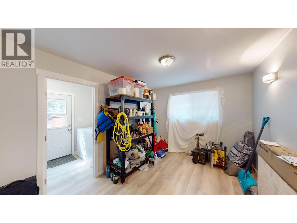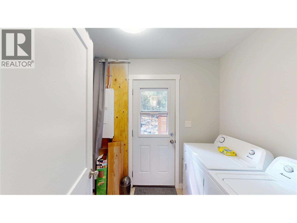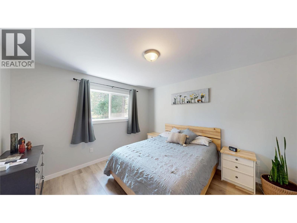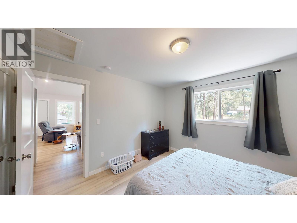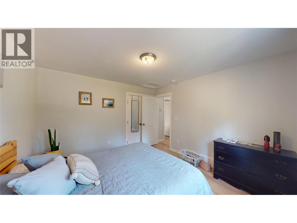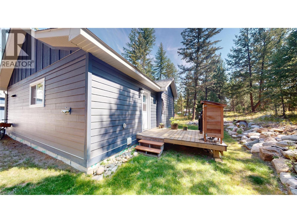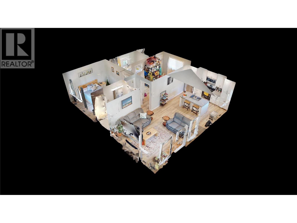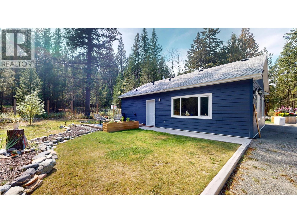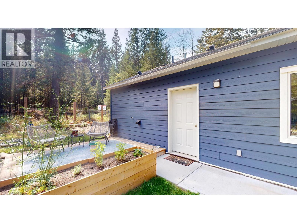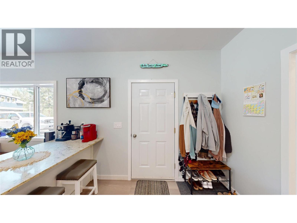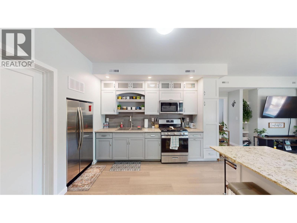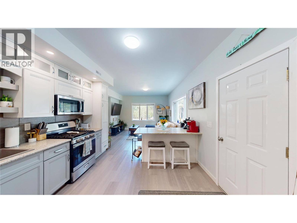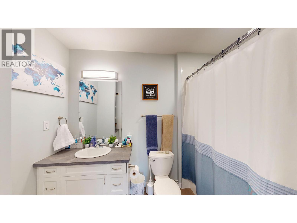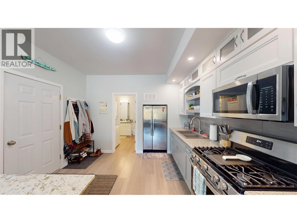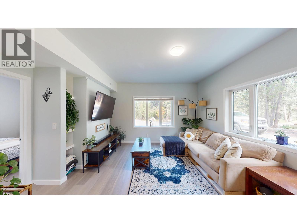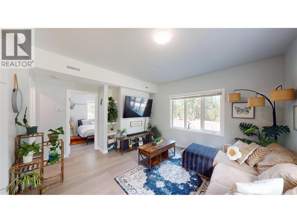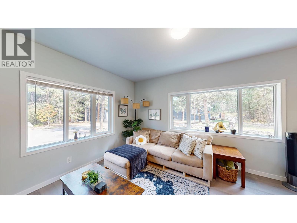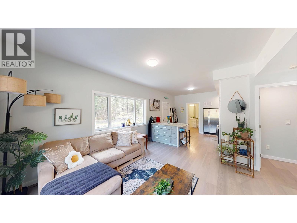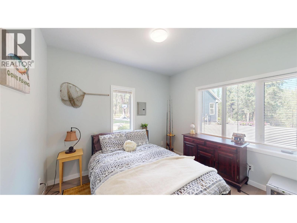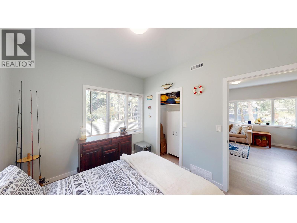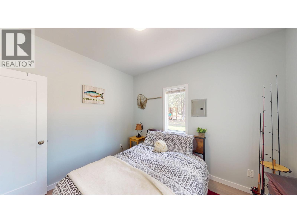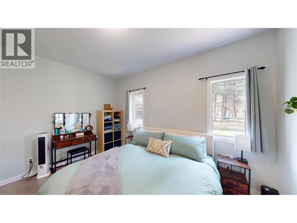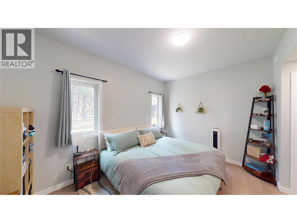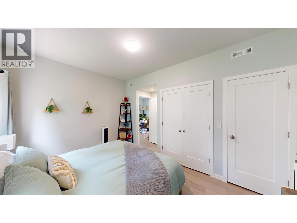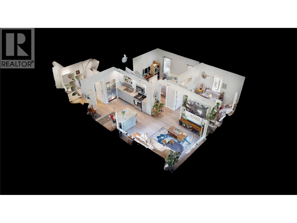55 Mountview Road Cranbrook, British Columbia V1C 7B7
$1,650,000
A multi-generational estate - just minutes from City Limits on 6.62 acres, backing onto Rails to Trails and in the Fire Protection Area. Drive through the gate and you are greeted by a winding driveway leading you to your 2921 sq ft magnificent 4 bedroom, 3 bath home plus 2 fully self sufficient guest houses. Both have 2 bedrooms, sundecks and laundry facilities. Plus, a 1250 sq ft double garage/shop with 1250 sq ft on the second floor for a get away rec room. Garage is forced air heated and has a 100 amp service. The enchanting landscaping boasts a gazebo/deck overlooking a bubbling swimming pond and an elaborate children's play area as just some of the features. (id:61048)
Property Details
| MLS® Number | 10358303 |
| Property Type | Single Family |
| Neigbourhood | CRANL Cranbrook Periphery |
| Amenities Near By | Golf Nearby, Airport, Park, Recreation |
| Community Features | Family Oriented |
| Features | Cul-de-sac, Private Setting, Irregular Lot Size, Three Balconies |
| Parking Space Total | 2 |
| Road Type | Cul De Sac |
| Storage Type | Storage Shed |
Building
| Bathroom Total | 3 |
| Bedrooms Total | 4 |
| Appliances | Refrigerator, Dishwasher, Range - Gas, Microwave, Washer & Dryer |
| Basement Type | Full |
| Constructed Date | 1996 |
| Construction Style Attachment | Detached |
| Exterior Finish | Stucco |
| Fireplace Fuel | Gas |
| Fireplace Present | Yes |
| Fireplace Type | Unknown |
| Flooring Type | Laminate, Mixed Flooring |
| Heating Type | Forced Air, See Remarks |
| Roof Material | Asphalt Shingle |
| Roof Style | Unknown |
| Stories Total | 2 |
| Size Interior | 2,921 Ft2 |
| Type | House |
| Utility Water | Well |
Parking
| Additional Parking | |
| Detached Garage | 2 |
Land
| Access Type | Easy Access |
| Acreage | Yes |
| Land Amenities | Golf Nearby, Airport, Park, Recreation |
| Landscape Features | Landscaped, Underground Sprinkler |
| Size Irregular | 6.62 |
| Size Total | 6.62 Ac|5 - 10 Acres |
| Size Total Text | 6.62 Ac|5 - 10 Acres |
| Zoning Type | Residential |
Rooms
| Level | Type | Length | Width | Dimensions |
|---|---|---|---|---|
| Basement | Bedroom | 12'10'' x 11'3'' | ||
| Basement | Workshop | 25'0'' x 24'11'' | ||
| Basement | Family Room | 29'2'' x 21'6'' | ||
| Basement | Games Room | 12'7'' x 15'1'' | ||
| Basement | Den | 12'2'' x 13'10'' | ||
| Basement | Utility Room | 14'11'' x 11'0'' | ||
| Basement | 4pc Bathroom | Measurements not available | ||
| Main Level | 4pc Ensuite Bath | Measurements not available | ||
| Main Level | Primary Bedroom | 13'7'' x 11'7'' | ||
| Main Level | Kitchen | 16'3'' x 11'3'' | ||
| Main Level | Dining Room | 11'3'' x 11'1'' | ||
| Main Level | Living Room | 17'7'' x 14'11'' | ||
| Main Level | Bedroom | 10'3'' x 11'3'' | ||
| Main Level | 4pc Bathroom | Measurements not available | ||
| Main Level | Foyer | 14'11'' x 6'2'' | ||
| Main Level | Bedroom | 9'11'' x 10'11'' |
https://www.realtor.ca/real-estate/28783269/55-mountview-road-cranbrook-cranl-cranbrook-periphery
Contact Us
Contact us for more information

Jeannie Argatoff
www.jeannieargatoff.com/
928 Baker Street,
Cranbrook, British Columbia V1C 1A5
(250) 426-8700
www.blueskyrealty.ca/

Cameron Ondrik
928 Baker Street,
Cranbrook, British Columbia V1C 1A5
(250) 426-8700
www.blueskyrealty.ca/
