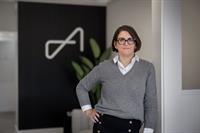6 1770 Rockland Ave Victoria, British Columbia V8S 1X2
$1,825,000Maintenance,
$855 Monthly
Maintenance,
$855 MonthlyWelcome to this luxury townhouse development in prestigious Rockland. Tucked away at the end of this boutique complex, this residence offers privacy, elegance, and exceptional craftsmanship across 2,542 sq. ft. on three levels. Inside, spacious rooms are filled with natural light, with hardwood floors and in-floor gas hot water heating throughout. The professional-grade kitchen, complete with Wolf dual oven/stove, is designed for both everyday living and entertaining. Upstairs, the primary suite features a walk-in closet and spa-inspired ensuite, alongside a second bedroom, full bath, and convenient laundry. The lower level adds versatility with a third bedroom, bath, media room/home gym with surround sound and tile flooring, enhanced-outlet storage, and direct garage access—ideal for guests or extended family. Step outside to a west-facing patio with see-through indoor/outdoor fireplace, surrounded by landscaped gardens—perfect for quiet evenings or entertaining. This prime Rockland location offers excellent walkability: minutes to Downtown, the Art Gallery, Oak Bay Village, Jubilee Hospital, and Oak Bay Rec Centre. A stunning McClure mansion marks the entrance, adding to the charm and prestige of this unique enclave. (id:61048)
Open House
This property has open houses!
1:00 pm
Ends at:3:00 pm
Property Details
| MLS® Number | 1012013 |
| Property Type | Single Family |
| Neigbourhood | Rockland |
| Community Features | Pets Allowed, Family Oriented |
| Features | Central Location, Park Setting, Private Setting, Other, Marine Oriented |
| Parking Space Total | 2 |
| Plan | Eps407 |
| Structure | Patio(s) |
Building
| Bathroom Total | 4 |
| Bedrooms Total | 3 |
| Architectural Style | Cape Cod |
| Constructed Date | 2011 |
| Cooling Type | None |
| Fireplace Present | Yes |
| Fireplace Total | 1 |
| Heating Fuel | Natural Gas, Other |
| Heating Type | Hot Water |
| Size Interior | 2,542 Ft2 |
| Total Finished Area | 2542 Sqft |
| Type | Row / Townhouse |
Land
| Access Type | Road Access |
| Acreage | No |
| Size Irregular | 3339 |
| Size Total | 3339 Sqft |
| Size Total Text | 3339 Sqft |
| Zoning Type | Residential |
Rooms
| Level | Type | Length | Width | Dimensions |
|---|---|---|---|---|
| Second Level | Ensuite | 4-Piece | ||
| Second Level | Bedroom | 12'4 x 15'0 | ||
| Second Level | Laundry Room | 11'8 x 6'0 | ||
| Second Level | Ensuite | 5-Piece | ||
| Second Level | Primary Bedroom | 12'9 x 13'10 | ||
| Lower Level | Storage | 5'7 x 9'0 | ||
| Lower Level | Media | 14'8 x 14'2 | ||
| Lower Level | Ensuite | 4-Piece | ||
| Lower Level | Bedroom | 13'2 x 14'0 | ||
| Main Level | Patio | 27'2 x 8'10 | ||
| Main Level | Patio | 6'3 x 28'5 | ||
| Main Level | Den | 12'4 x 12'7 | ||
| Main Level | Bathroom | 2-Piece | ||
| Main Level | Living Room | 19'1 x 14'6 | ||
| Main Level | Dining Room | 15'3 x 8'2 | ||
| Main Level | Kitchen | 10'5 x 11'5 | ||
| Main Level | Entrance | 6'4 x 6'0 |
https://www.realtor.ca/real-estate/28783675/6-1770-rockland-ave-victoria-rockland
Contact Us
Contact us for more information

Sarah Binab
Personal Real Estate Corporation
www.sarahbinab.com/
www.facebook.com/sarahbinab
www.instagram.com/sarahbinab_theagency/
101-960 Yates St
Victoria, British Columbia V8V 3M3
(778) 265-5552









































