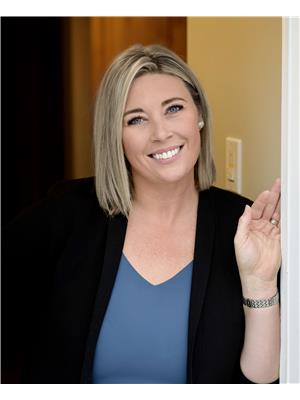7540 Valleyview Drive Fort Nelson, British Columbia V0C 1R0
$449,500
Stunning 5 bedroom, 3.5 bath log home on 8.95 acres with sweeping valley and mountain views. This property blends rustic charm with modern updates, featuring a bright kitchen with large island, updated appliances, and custom cabinetry. Soaring ceilings, exposed beams, hardwood floors, and a cozy fireplace create a warm, inviting atmosphere, while multiple living areas, a loft, and walk-out basement add functionality. The spacious primary suite is a private retreat, with 4 additional bedrooms for family or guests. Outside, enjoy a wraparound deck with panoramic views and a barn for storage, animals, or hobbies. With many updates completed and quick possession available, this acreage is move-in ready! Ideal for recreation, hobby farming, or enjoying peace and privacy just minutes from town. (id:61048)
Property Details
| MLS® Number | R3040901 |
| Property Type | Single Family |
| View Type | Mountain View, Valley View |
Building
| Bathroom Total | 4 |
| Bedrooms Total | 4 |
| Appliances | Washer, Dryer, Refrigerator, Stove, Dishwasher, Jetted Tub |
| Basement Development | Partially Finished |
| Basement Type | Full (partially Finished) |
| Constructed Date | 1981 |
| Construction Style Attachment | Detached |
| Exterior Finish | Log |
| Fireplace Present | Yes |
| Fireplace Total | 2 |
| Fixture | Drapes/window Coverings |
| Foundation Type | Concrete Perimeter |
| Heating Fuel | Electric, Natural Gas |
| Heating Type | Forced Air |
| Roof Material | Asphalt Shingle |
| Roof Style | Conventional |
| Stories Total | 3 |
| Size Interior | 3,443 Ft2 |
| Type | House |
| Utility Water | Municipal Water |
Parking
| Carport | |
| Open | |
| R V |
Land
| Acreage | Yes |
| Size Irregular | 8.95 |
| Size Total | 8.95 Ac |
| Size Total Text | 8.95 Ac |
Rooms
| Level | Type | Length | Width | Dimensions |
|---|---|---|---|---|
| Above | Bedroom 2 | 13 ft | 11 ft | 13 ft x 11 ft |
| Above | Bedroom 3 | 19 ft | 8 ft | 19 ft x 8 ft |
| Above | Office | 13 ft ,1 in | 14 ft | 13 ft ,1 in x 14 ft |
| Basement | Foyer | 16 ft ,1 in | 22 ft ,1 in | 16 ft ,1 in x 22 ft ,1 in |
| Basement | Storage | 14 ft | 10 ft | 14 ft x 10 ft |
| Basement | Den | 16 ft | 9 ft | 16 ft x 9 ft |
| Basement | Family Room | 16 ft ,1 in | 18 ft | 16 ft ,1 in x 18 ft |
| Basement | Bedroom 4 | 17 ft | 8 ft | 17 ft x 8 ft |
| Basement | Utility Room | 8 ft | 12 ft | 8 ft x 12 ft |
| Main Level | Kitchen | 14 ft | 13 ft | 14 ft x 13 ft |
| Main Level | Eating Area | 13 ft | 8 ft | 13 ft x 8 ft |
| Main Level | Dining Room | 20 ft | 9 ft | 20 ft x 9 ft |
| Main Level | Laundry Room | 13 ft | 8 ft | 13 ft x 8 ft |
| Main Level | Great Room | 19 ft | 16 ft | 19 ft x 16 ft |
| Main Level | Living Room | 19 ft | 10 ft | 19 ft x 10 ft |
| Main Level | Primary Bedroom | 16 ft ,1 in | 13 ft ,1 in | 16 ft ,1 in x 13 ft ,1 in |
https://www.realtor.ca/real-estate/28782190/7540-valleyview-drive-fort-nelson
Contact Us
Contact us for more information

Cathleen Soucie
101-9120 100 Avenue
Fort St. John, British Columbia V1J 1X4
(250) 787-2100
(877) 575-2121
(250) 785-2551
www.century21.ca/energyrealty









































