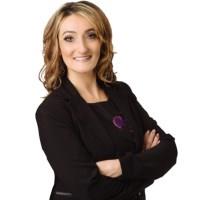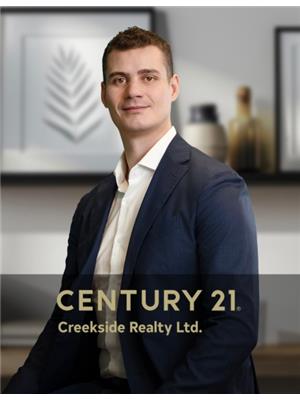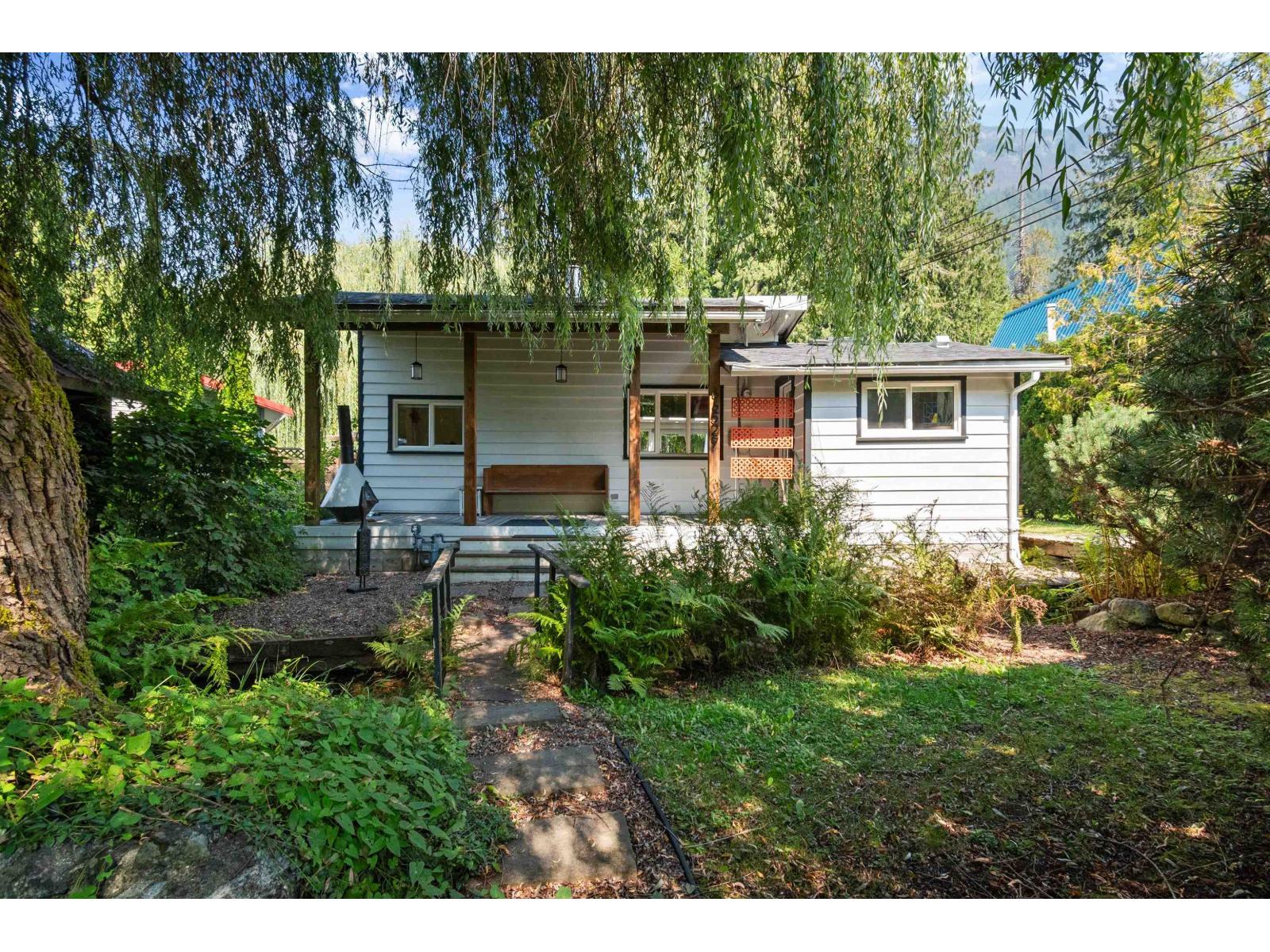66529 Stephens Road, Kawkawa Lake Hope, British Columbia V0X 1L1
$625,000
This LAKESIDE Immaculate Rancher, ticks all the boxes: Soooo Much Charm blended with VINTAGE FLAIR, Upgrades, Lifestyle and HARD TO BEAT VALUE at $625,000. Featuring vaulted wood ceilings with exposed beams, a cozy WETT-certified woodstove with beautiful stone surround, a sunroom, covered porch overlooks babbling creek & rear patio for year-round outdoor living. Stunning NEW kitchen with extensive tile, roll-outs & quality SS Appliances, Vinyl windows, NEW Electrical, NEW bathroom by Lacey Construction, NEW roof, heat pump & hot water on-demand. Spacious yard with privacy hedging, garden, wired shed, fire pit & Majestic Mountain Views, all on city water/sewer for peace of mind purchase. Mins to shopping, rec centre, pool & rink. Move-in ready! South side of Kawkawa Lake, 1/2 block to water & boat launch. City water/sewer COME VIEW, this Sweet Retreat! *OPEN HOUSE* AUG 30th 2-4PM or Call Your Realtor for a private showing. * PREC - Personal Real Estate Corporation (id:61048)
Open House
This property has open houses!
2:00 pm
Ends at:4:00 pm
Property Details
| MLS® Number | R3040236 |
| Property Type | Single Family |
| View Type | Mountain View |
Building
| Bathroom Total | 1 |
| Bedrooms Total | 2 |
| Appliances | Washer, Dryer, Refrigerator, Stove, Dishwasher |
| Architectural Style | Ranch |
| Basement Development | Unfinished |
| Basement Type | Crawl Space (unfinished) |
| Constructed Date | 1961 |
| Construction Style Attachment | Detached |
| Cooling Type | Central Air Conditioning |
| Fire Protection | Security System |
| Fireplace Present | Yes |
| Fireplace Total | 1 |
| Fixture | Drapes/window Coverings |
| Heating Fuel | Wood |
| Heating Type | Heat Pump |
| Stories Total | 1 |
| Size Interior | 975 Ft2 |
| Type | House |
Parking
| Open |
Land
| Acreage | No |
| Size Depth | 140 Ft |
| Size Frontage | 50 Ft |
| Size Irregular | 6832.61 |
| Size Total | 6832.61 Sqft |
| Size Total Text | 6832.61 Sqft |
Rooms
| Level | Type | Length | Width | Dimensions |
|---|---|---|---|---|
| Main Level | Living Room | 15 ft ,5 in | 16 ft ,8 in | 15 ft ,5 in x 16 ft ,8 in |
| Main Level | Dining Room | 7 ft ,3 in | 9 ft ,6 in | 7 ft ,3 in x 9 ft ,6 in |
| Main Level | Kitchen | 7 ft ,9 in | 9 ft ,6 in | 7 ft ,9 in x 9 ft ,6 in |
| Main Level | Primary Bedroom | 15 ft ,4 in | 11 ft ,2 in | 15 ft ,4 in x 11 ft ,2 in |
| Main Level | Bedroom 2 | 7 ft ,5 in | 9 ft ,1 in | 7 ft ,5 in x 9 ft ,1 in |
| Main Level | Solarium | 11 ft | 9 ft | 11 ft x 9 ft |
| Main Level | Laundry Room | 5 ft ,7 in | 7 ft ,4 in | 5 ft ,7 in x 7 ft ,4 in |
| Main Level | Storage | 7 ft ,4 in | 6 ft ,8 in | 7 ft ,4 in x 6 ft ,8 in |
https://www.realtor.ca/real-estate/28778644/66529-stephens-road-kawkawa-lake-hope
Contact Us
Contact us for more information

Shannon Babcock
Personal Real Estate Corporation
www.shannonbabcock.com/
www.linkedin.com/profile/view?id=47230647&trk=nav_responsive_tab_profile
twitter.com/shannonbsells
190 - 45428 Luckakuck Wy
Chilliwack, British Columbia V2R 3S9
(604) 846-7355
(604) 846-7356
www.creeksiderealtyltd.c21.ca/

Ben Truscott
Personal Real Estate Corporation
(604) 792-1985
www.bentruscottrealestate.com/
www.facebook.com/BenTruscottRealEstate/
190 - 45428 Luckakuck Wy
Chilliwack, British Columbia V2R 3S9
(604) 846-7355
(604) 846-7356
www.creeksiderealtyltd.c21.ca/









































