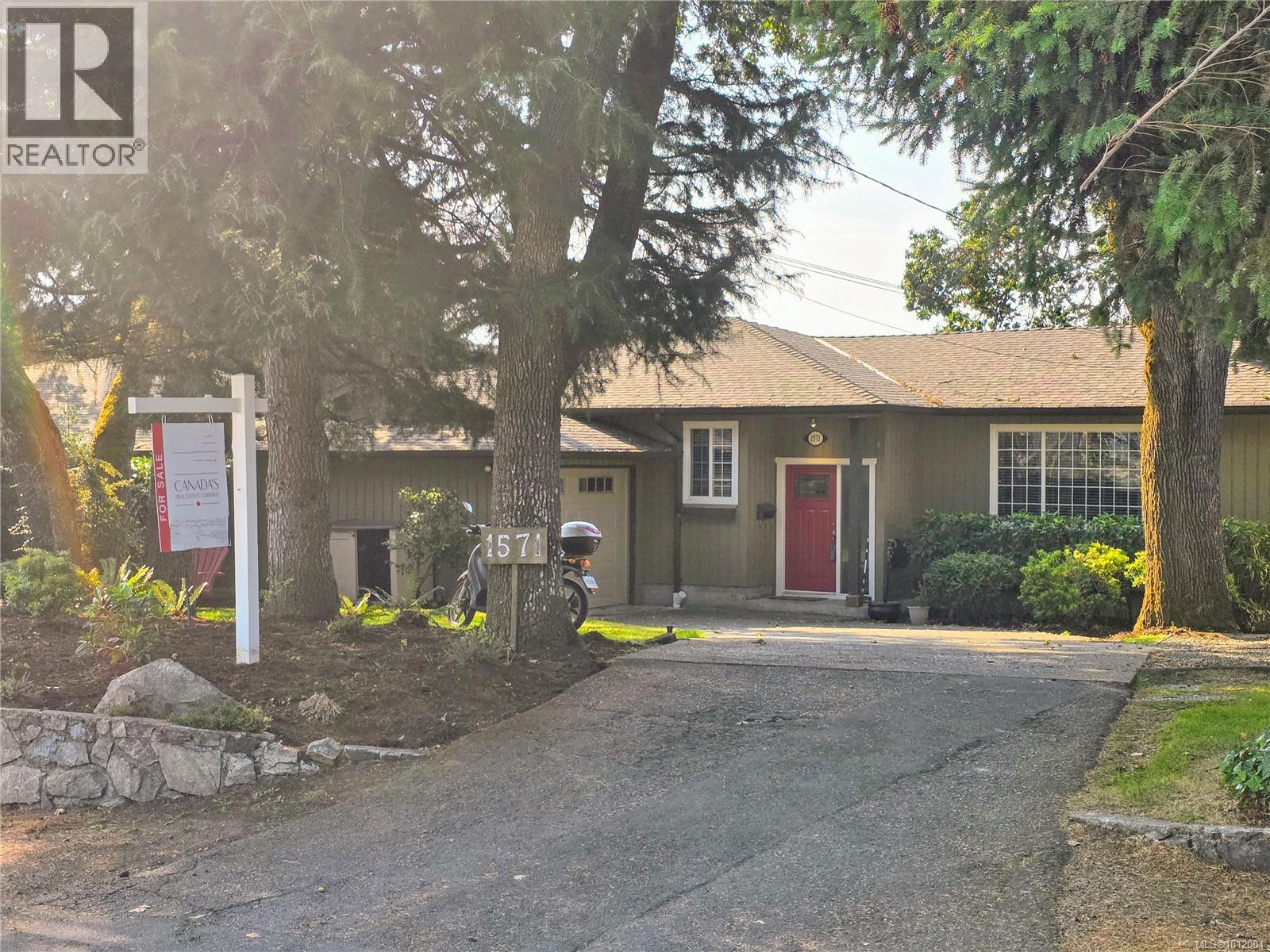1571 Arrow Rd Saanich, British Columbia V8N 1C8
$1,299,000
Welcome to 1571 Arrow Road, a charming and well-cared-for family home in the desirable Mt. Doug area. This property is ideal as a revenue generator or family home with a mortgage helper. The upstairs offers one-level living with an eat-in kitchen, spacious living and dining areas with a gas fireplace, a primary bedroom with ensuite, two additional bedrooms, and a full bath. The lower level features a large primary bedroom, second bedroom, generous living/dining with gas fireplace, updated flooring, paint, and more (2024). Convenient shared laundry and storage connect the two spaces. Recent upgrades include new kitchen appliances (2025), perimeter drain repairs, gas fireplaces, electric furnace, hot water tank, and more. Outside, enjoy a perfectly sized lot with mature trees, garden beds, a large deck, and a patio. Located near UVic, schools, shopping, transit, and Mt. Doug trails—a rare gem in Saanich East. (id:61048)
Property Details
| MLS® Number | 1012004 |
| Property Type | Single Family |
| Neigbourhood | Mt Doug |
| Features | Central Location, Other |
| Parking Space Total | 3 |
| Plan | Vip29134 |
Building
| Bathroom Total | 3 |
| Bedrooms Total | 5 |
| Constructed Date | 1976 |
| Cooling Type | None |
| Fireplace Present | Yes |
| Fireplace Total | 2 |
| Heating Fuel | Electric, Natural Gas |
| Heating Type | Forced Air |
| Size Interior | 2,832 Ft2 |
| Total Finished Area | 2614 Sqft |
| Type | House |
Land
| Acreage | No |
| Size Irregular | 8400 |
| Size Total | 8400 Sqft |
| Size Total Text | 8400 Sqft |
| Zoning Type | Residential |
Rooms
| Level | Type | Length | Width | Dimensions |
|---|---|---|---|---|
| Lower Level | Bedroom | 16'2 x 12'9 | ||
| Lower Level | Bedroom | 11'3 x 9'4 | ||
| Lower Level | Bathroom | 4'11 x 9'3 | ||
| Lower Level | Kitchen | 11'9 x 13'10 | ||
| Lower Level | Laundry Room | 16'1 x 18'11 | ||
| Lower Level | Living Room | 20 ft | 20 ft x Measurements not available | |
| Main Level | Bedroom | 13'3 x 10'3 | ||
| Main Level | Ensuite | 3'1 x 7'10 | ||
| Main Level | Primary Bedroom | 13'3 x 10'3 | ||
| Main Level | Bedroom | 9'3 x 11'3 | ||
| Main Level | Bathroom | 8'3 x 7'3 | ||
| Main Level | Dining Nook | 8'3 x 6'9 | ||
| Main Level | Kitchen | 9'2 x 12'11 | ||
| Main Level | Dining Room | 9'4 x 11'3 | ||
| Main Level | Living Room | 13 ft | 13 ft x Measurements not available |
https://www.realtor.ca/real-estate/28776896/1571-arrow-rd-saanich-mt-doug
Contact Us
Contact us for more information
Krista Nugent
110 - 4460 Chatterton Way
Victoria, British Columbia V8X 5J2
(250) 477-5353
(800) 461-5353
(250) 477-3328
www.rlpvictoria.com/





























