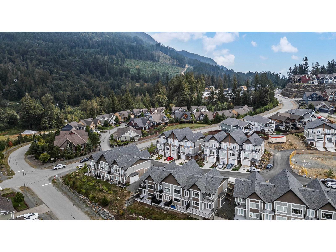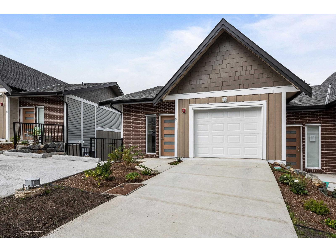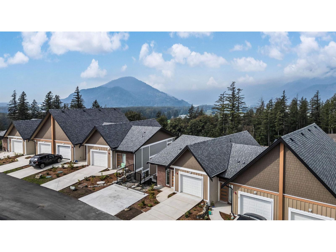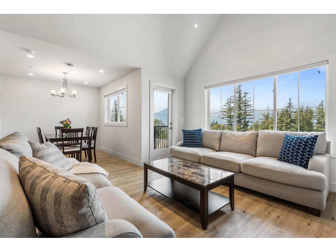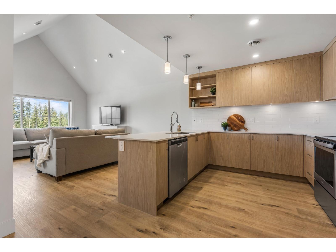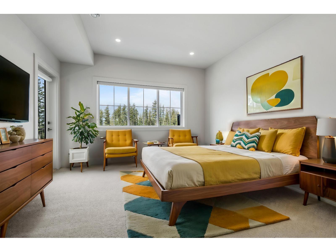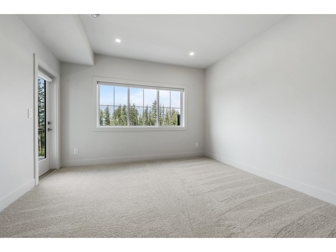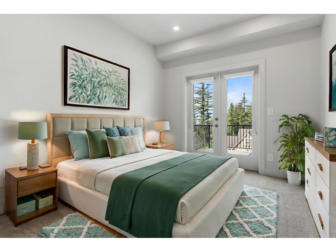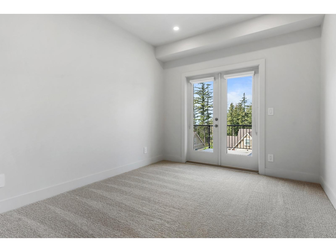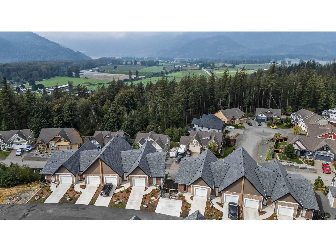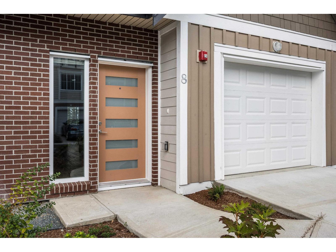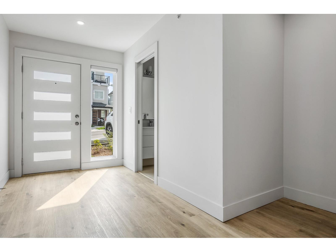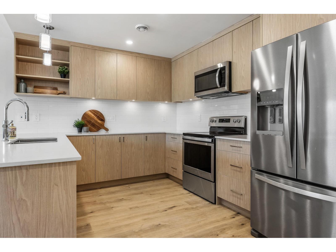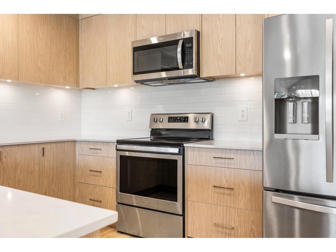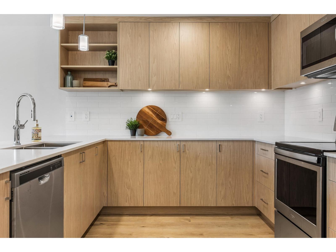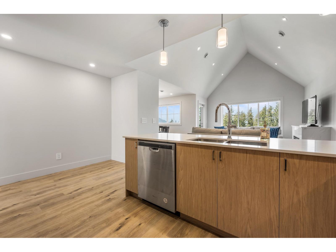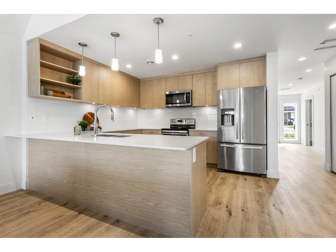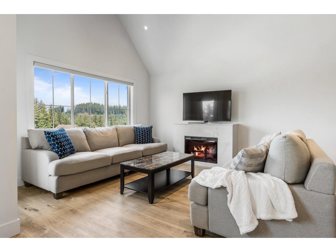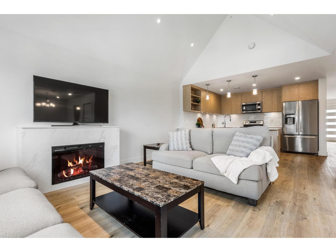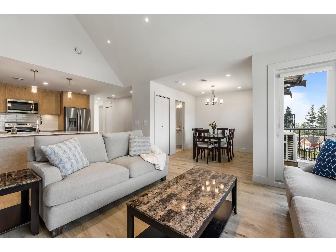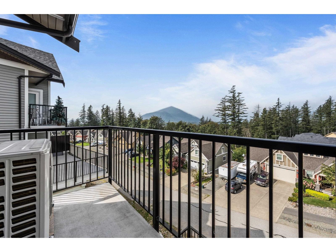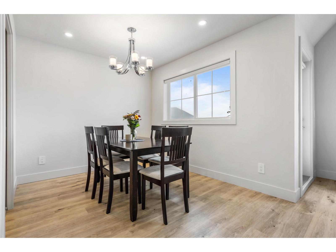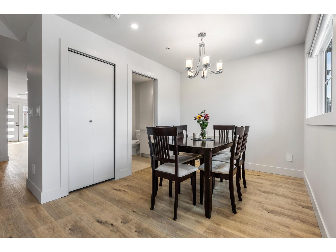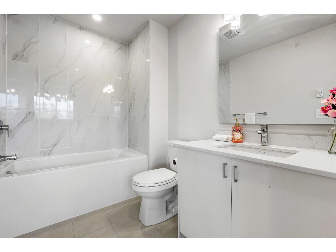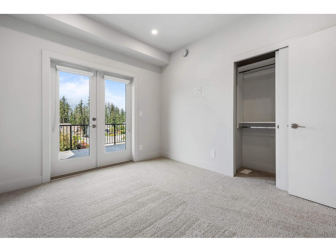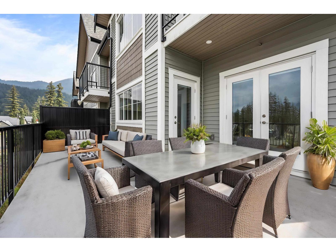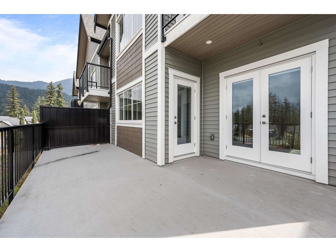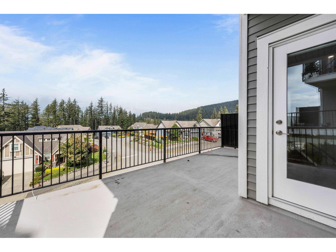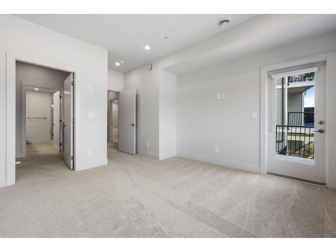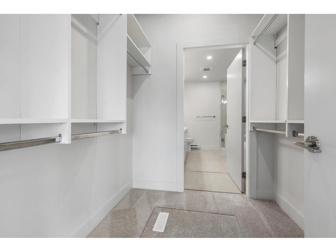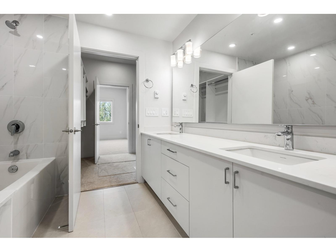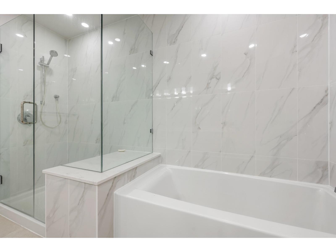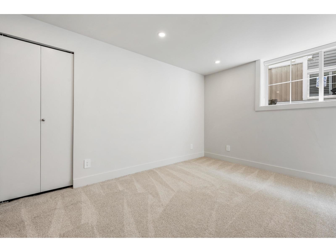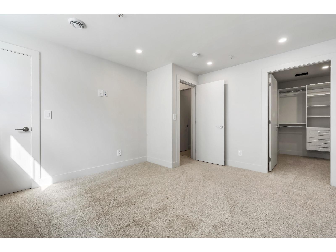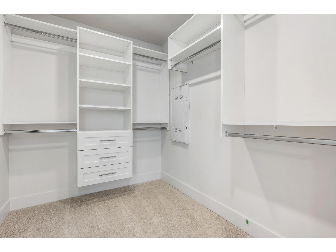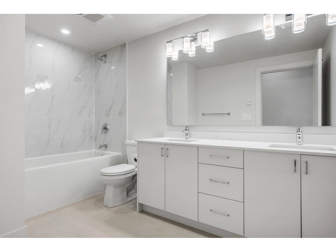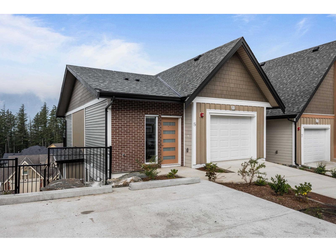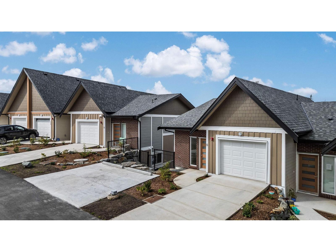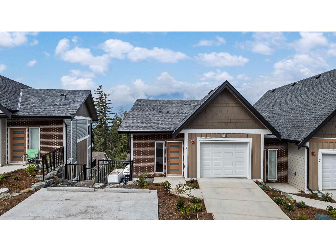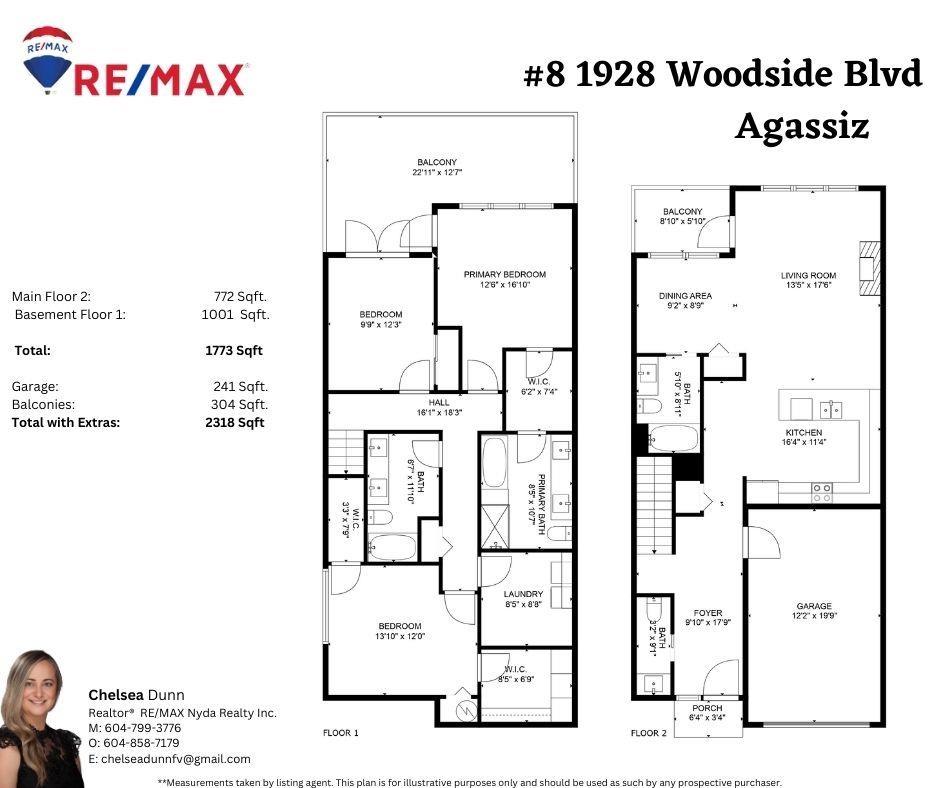Presented by Robert J. Iio Personal Real Estate Corporation — Team 110 RE/MAX Real Estate (Kamloops).
8 1928 Woodside Boulevard, Mt Woodside Agassiz, British Columbia V0M 1A1
$649,900
Experience life above the clouds in this STUNNING next to NEW townhome. Located in peaceful Harrison Highlands, don't miss your chance to own the LAST unit avail w/ this floorplan & VIEWS! Boasting a BRIGHT & SPACIOUS open concept w/ VAULTED CEILING, extra FULL BATH & option to add 4th bed on the main, there's room for the whole family. Upgraded electrical, flooring, A/C & CLASSY tile surround on the cozy FP are a few of the value added features to enjoy in YOUR NEW HOME! 3 MASSIVE beds down (2 w/ patio access & Walk-in Closets), laundry room w/ storage, 5ft crawl & 2 FULL baths round out this exceptional home. 15 mins to Harrison Hot Springs or shopping in Agassiz & 30 mins to Sasquatch Mountain Resort or Mission amenities means you get the best of PEACE & CONVENIENCE! Call today! (id:61048)
Property Details
| MLS® Number | R3040225 |
| Property Type | Single Family |
| Storage Type | Storage |
| Structure | Playground |
| View Type | Mountain View, Valley View, View (panoramic) |
Building
| Bathroom Total | 4 |
| Bedrooms Total | 3 |
| Amenities | Laundry - In Suite, Fireplace(s) |
| Appliances | Washer, Dryer, Refrigerator, Stove, Dishwasher |
| Basement Development | Finished |
| Basement Type | Crawl Space (finished) |
| Constructed Date | 2023 |
| Construction Style Attachment | Attached |
| Cooling Type | Central Air Conditioning |
| Fireplace Present | Yes |
| Fireplace Total | 1 |
| Fixture | Drapes/window Coverings |
| Heating Fuel | Electric |
| Heating Type | Baseboard Heaters, Heat Pump |
| Stories Total | 2 |
| Size Interior | 1,780 Ft2 |
| Type | Row / Townhouse |
Parking
| Garage | 1 |
Land
| Acreage | No |
Rooms
| Level | Type | Length | Width | Dimensions |
|---|---|---|---|---|
| Lower Level | Primary Bedroom | 12 ft ,5 in | 16 ft ,1 in | 12 ft ,5 in x 16 ft ,1 in |
| Lower Level | Other | 6 ft ,1 in | 7 ft ,4 in | 6 ft ,1 in x 7 ft ,4 in |
| Lower Level | Bedroom 2 | 9 ft ,7 in | 12 ft ,3 in | 9 ft ,7 in x 12 ft ,3 in |
| Lower Level | Bedroom 3 | 13 ft ,8 in | 12 ft | 13 ft ,8 in x 12 ft |
| Lower Level | Other | 8 ft ,4 in | 6 ft ,9 in | 8 ft ,4 in x 6 ft ,9 in |
| Lower Level | Laundry Room | 8 ft ,4 in | 8 ft ,8 in | 8 ft ,4 in x 8 ft ,8 in |
| Main Level | Kitchen | 16 ft ,3 in | 11 ft ,4 in | 16 ft ,3 in x 11 ft ,4 in |
| Main Level | Dining Room | 9 ft ,1 in | 8 ft ,9 in | 9 ft ,1 in x 8 ft ,9 in |
| Main Level | Living Room | 17 ft ,5 in | 13 ft ,5 in | 17 ft ,5 in x 13 ft ,5 in |
https://www.realtor.ca/real-estate/28774907/8-1928-woodside-boulevard-mt-woodside-agassiz
Contact Us
Contact us for more information
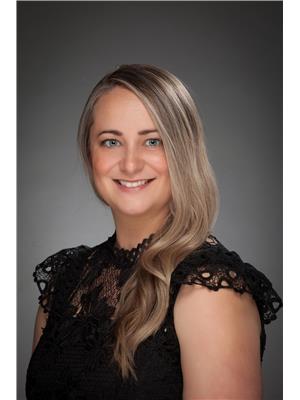
Chelsea Dunn
www.chelseadunn.ca/
1 - 7300 Vedder Rd
Chilliwack, British Columbia V2R 4G6
(604) 858-7179
(800) 830-7175
(604) 858-7197
www.nydarealty.britishcolumbia.remax.ca
