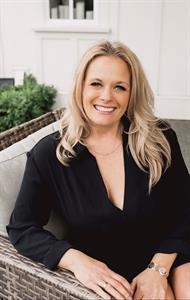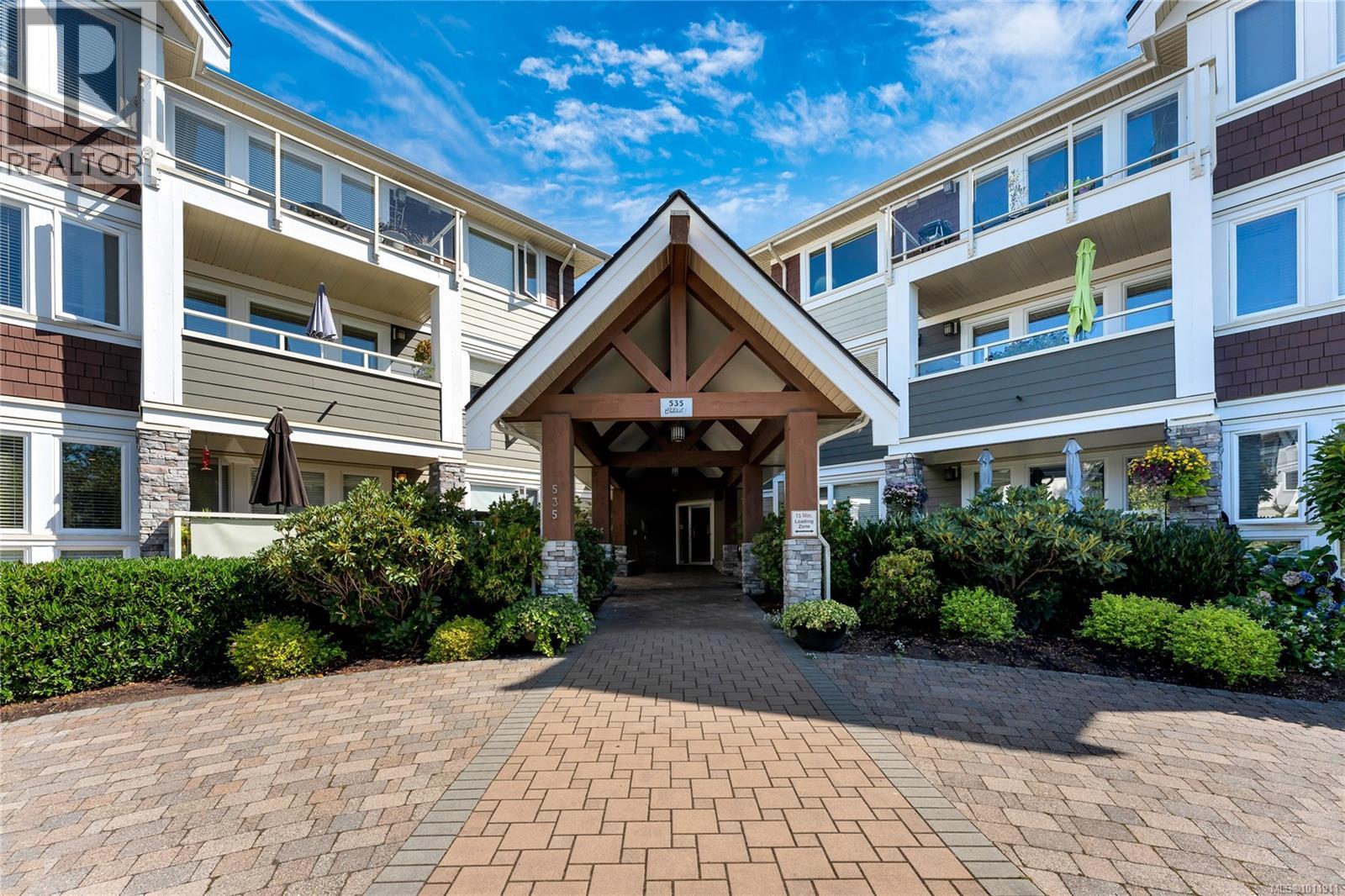307 535 Heatherdale Lane Saanich, British Columbia V8Z 0A4
$769,000Maintenance,
$489 Monthly
Maintenance,
$489 MonthlyWelcome to Heatherdale Estates – a highly sought-after community in the heart of Royal Oak. This bright & spacious 2-bdrm, 2-bath corner unit offers 1,170 sq.ft. of beautifully designed open-concept living. Featuring vaulted ceilings, crown mouldings, & hardwood floors, the home is filled with natural light & elegant touches throughout. The kitchen is a chef’s delight with a island, granite countertops, & stainless steel appliances, perfect for entertaining or casual meals. Step out onto your private sundeck to enjoy your morning coffee or evening relaxation. This well-maintained condo includes in-suite laundry, secure underground parking & bike storage. Situated on a convenient bus route, you're just minutes from Broadmead Village, Royal Oak Shopping Centre, Commonwealth Place, & scenic Elk/Beaver Lake trails. Pet-friendly & rentals allowed, this home offers flexibility for homeowners and investors alike. Don’t miss your chance to own in one of the area's most desirable developments! (id:61048)
Property Details
| MLS® Number | 1011911 |
| Property Type | Single Family |
| Neigbourhood | Royal Oak |
| Community Name | Heatherdale Estates |
| Community Features | Pets Allowed, Family Oriented |
| Parking Space Total | 1 |
Building
| Bathroom Total | 2 |
| Bedrooms Total | 2 |
| Constructed Date | 2007 |
| Cooling Type | None |
| Fireplace Present | Yes |
| Fireplace Total | 1 |
| Heating Fuel | Electric |
| Heating Type | Baseboard Heaters |
| Size Interior | 1,170 Ft2 |
| Total Finished Area | 1170 Sqft |
| Type | Apartment |
Parking
| Underground |
Land
| Acreage | No |
| Size Irregular | 1170 |
| Size Total | 1170 Sqft |
| Size Total Text | 1170 Sqft |
| Zoning Type | Multi-family |
Rooms
| Level | Type | Length | Width | Dimensions |
|---|---|---|---|---|
| Main Level | Bathroom | 8'6 x 8'5 | ||
| Main Level | Ensuite | 5'9 x 8'5 | ||
| Main Level | Primary Bedroom | 12'9 x 12'2 | ||
| Main Level | Kitchen | 11'10 x 9'3 | ||
| Main Level | Dining Room | 11'10 x 11'1 | ||
| Main Level | Laundry Room | 2'11 x 4'5 | ||
| Main Level | Living Room | 12'10 x 16'11 | ||
| Main Level | Bedroom | 11'1 x 11'8 | ||
| Main Level | Entrance | 9 ft | Measurements not available x 9 ft |
https://www.realtor.ca/real-estate/28773583/307-535-heatherdale-lane-saanich-royal-oak
Contact Us
Contact us for more information

Jenney Massey
https//jenneymasseyrealestate.com/?fbclid=IwZXh0bgNhZW0CMTAAAR14vln7pBi0d9ScJhX
www.facebook.com/profile.php?id=100086550309766
www.instagram.com/jenneymasseyrealestate/
P.o. Box 1443 - 516 1st Avenue
Ladysmith, British Columbia V9G 1A7
(250) 924-0113
www.pembertonholmesladysmith.com/

Ally Earle
Personal Real Estate Corporation
www.allyearlerealestate.com/
www.facebook.com/allyearlerealestate
www.instagram.com/allyearlerealestate/?hl=en
Po Box 45, 145 South Shore Rd
Lake Cowichan, British Columbia V0R 2G0
(250) 749-6660
(250) 749-6670
pembertonholmeslakecowichan.com/

Jen Alexander
realestateeliteteam.com/
www.facebook.com/profile.php?id=100082616297920
23 Queens Road
Duncan, British Columbia V9L 2W1
(250) 746-8123
(250) 746-8115
www.pembertonholmesduncan.com/
































