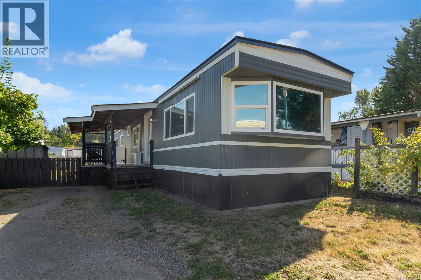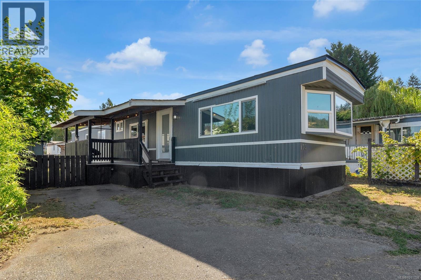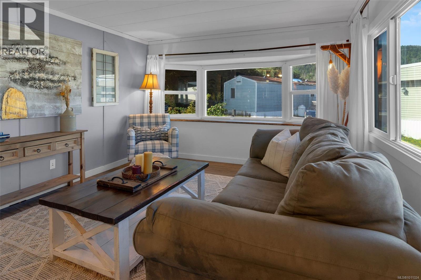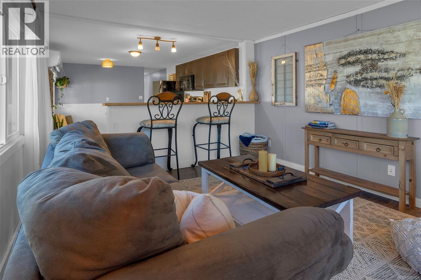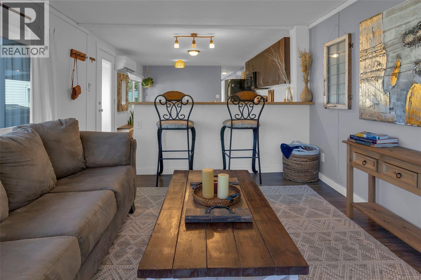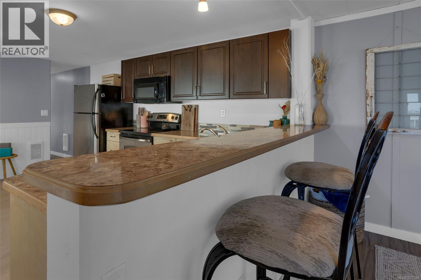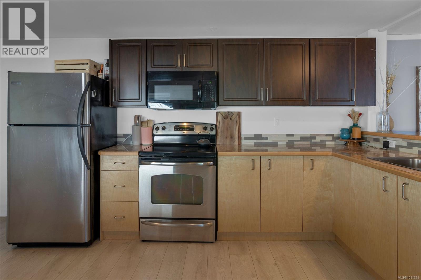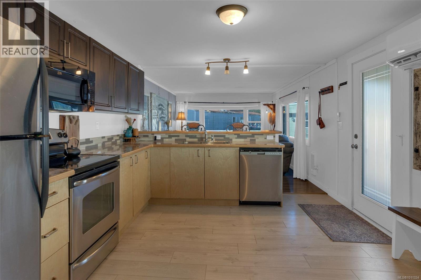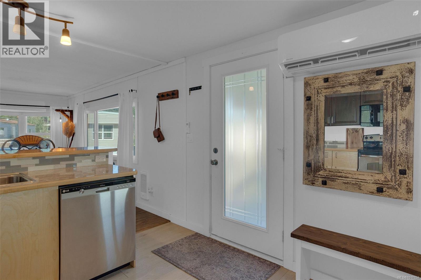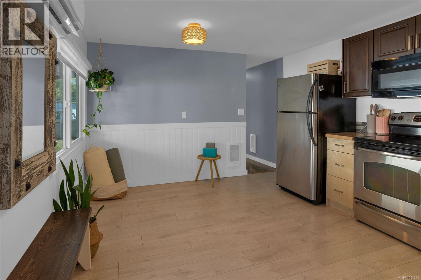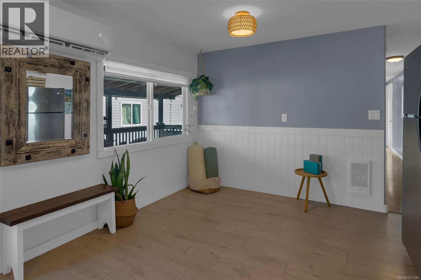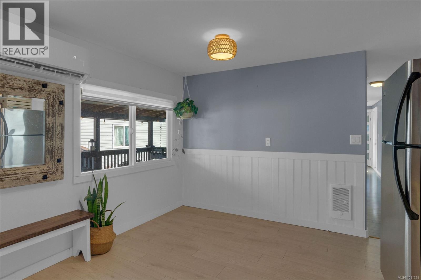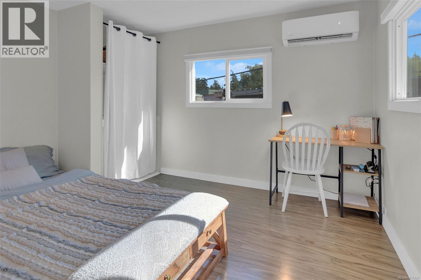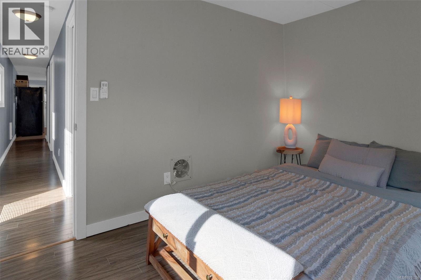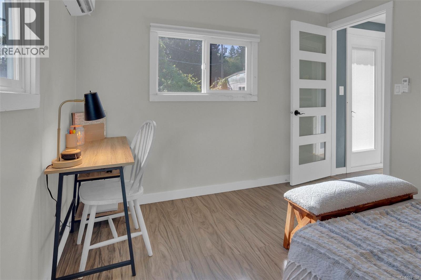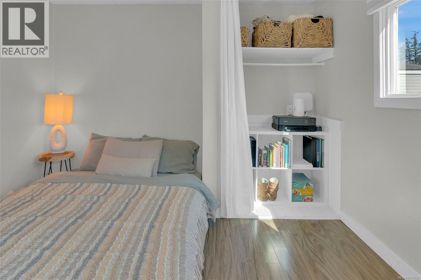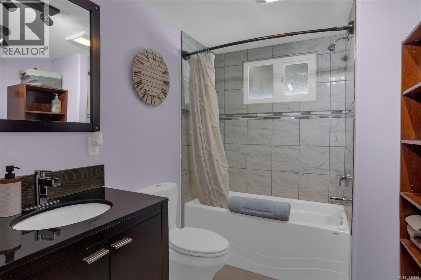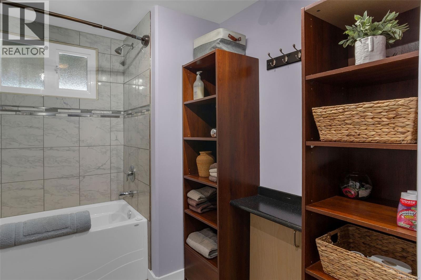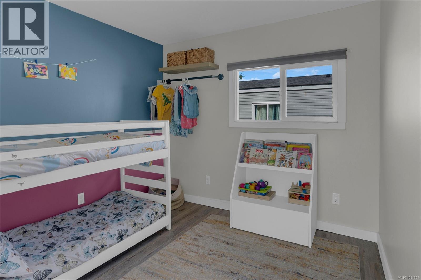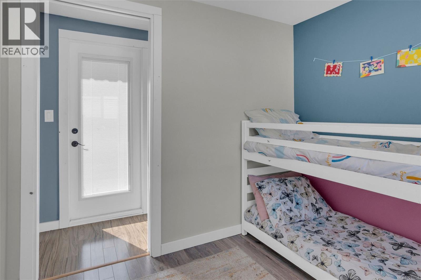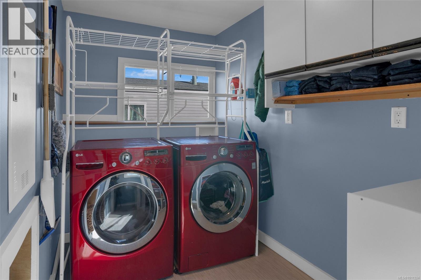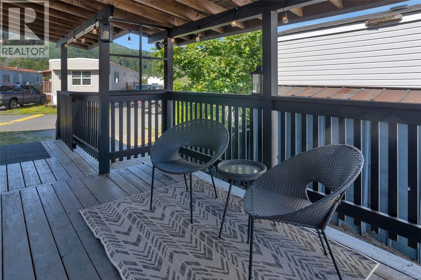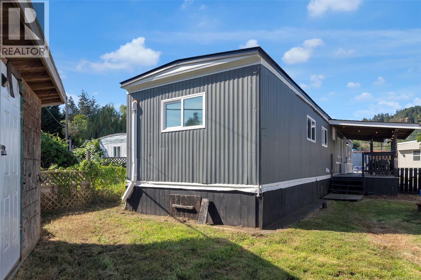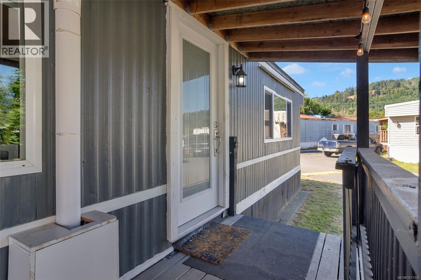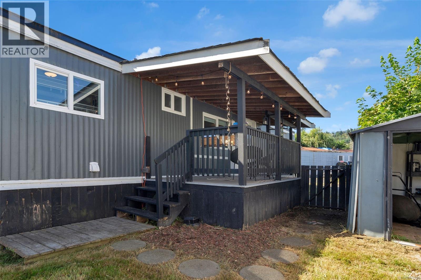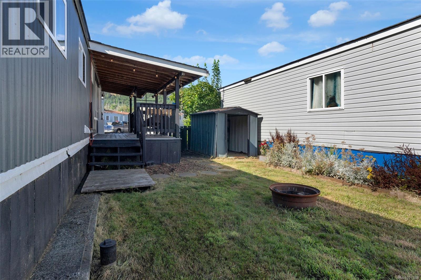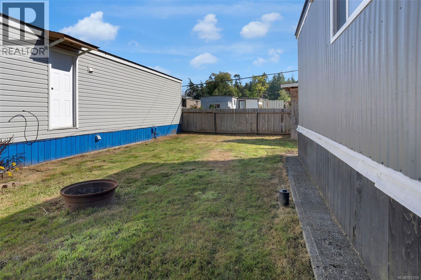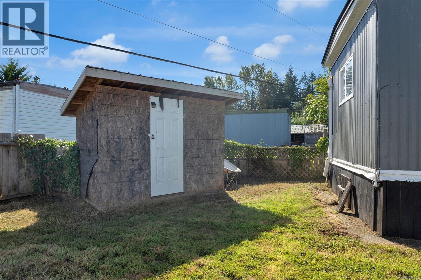143 1753 Cecil St Crofton, British Columbia V0R 1R0
$269,900Maintenance,
$535 Monthly
Maintenance,
$535 MonthlyTurn-key and move-in ready! This updated 809 sq. ft. Crofton home is all about lifestyle and comfort. With 2 bedrooms, 1 tastefully refreshed bathroom, stainless steel appliances, and a modern heat pump with A/C, it’s ready for you to settle right in. Step outside to the covered deck—perfect for morning coffee, summer BBQs, or simply unwinding—and enjoy the fully fenced, low-maintenance yard designed for easy living. Just minutes away, you’ll find Crofton’s scenic Seawalk, Osborne Bay Park’s pebble beaches, and ocean-view trails. Spend your weekends paddleboarding, beachcombing, or hopping the ferry for a quick Salt Spring Island escape. This welcoming community offers true small-town charm with friendly neighbors, while Duncan’s shops, restaurants, and amenities are only a short drive away. The perfect blend of modern upgrades, coastal living, and convenience awaits! (id:61048)
Property Details
| MLS® Number | 1011324 |
| Property Type | Single Family |
| Neigbourhood | Crofton |
| Community Features | Pets Allowed With Restrictions, Family Oriented |
| Features | Other |
| Parking Space Total | 2 |
Building
| Bathroom Total | 1 |
| Bedrooms Total | 2 |
| Constructed Date | 1972 |
| Cooling Type | Air Conditioned, Wall Unit |
| Heating Type | Heat Pump |
| Size Interior | 809 Ft2 |
| Total Finished Area | 809 Sqft |
| Type | Manufactured Home |
Parking
| Stall |
Land
| Acreage | No |
| Zoning Type | Residential |
Rooms
| Level | Type | Length | Width | Dimensions |
|---|---|---|---|---|
| Main Level | Laundry Room | 8'9 x 5'9 | ||
| Main Level | Bathroom | 4-Piece | ||
| Main Level | Bedroom | 8'9 x 8'8 | ||
| Main Level | Primary Bedroom | 11'8 x 10'4 | ||
| Main Level | Living Room | 14'1 x 11'8 | ||
| Main Level | Kitchen | 16'9 x 11'8 |
https://www.realtor.ca/real-estate/28772209/143-1753-cecil-st-crofton-crofton
Contact Us
Contact us for more information

Matt Baynton
Personal Real Estate Corporation
www.theislandrealestate.ca/
www.facebook.com/MatthewBayntonRealEstate
www.instagram.com/mattbaynton/
104-909 Island Hwy
Campbell River, British Columbia V9W 2C2
(888) 828-8447
(888) 828-8447
(855) 624-6900
