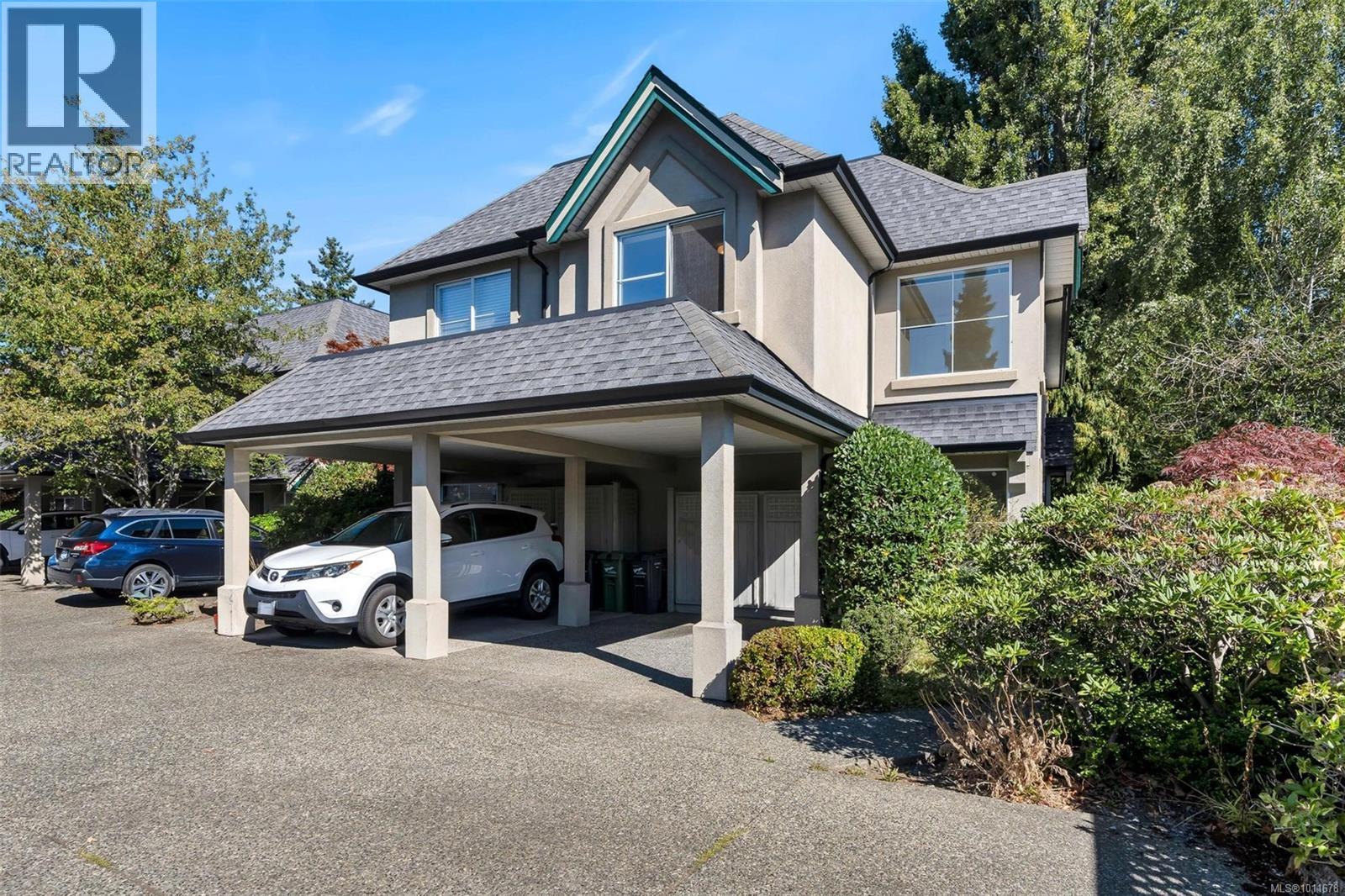8 2633 Shelbourne St Victoria, British Columbia V8R 4M1
$815,000Maintenance,
$477 Monthly
Maintenance,
$477 MonthlyWelcome to 8-2633 Shelbourne Street — a quiet, private end-unit townhome in a beautifully maintained boutique complex. Bright and inviting, this south-facing home features a cozy gas fireplace in the living room, engineered hardwood flooring throughout the main level, and French doors off the kitchen leading to a sunny, secluded patio, perfect for relaxing or entertaining. Upstairs offers three spacious bedrooms plus a bonus attic storage/workshop. The location is unbeatable — walking distance to schools, bus routes, and Hillside Mall, and just minutes to the Royal Jubilee Hospital and other amenities. This family- and pet-friendly complex makes this corner unit an ideal choice for young families or a smart investment opportunity. (id:61048)
Property Details
| MLS® Number | 1011678 |
| Property Type | Single Family |
| Neigbourhood | Jubilee |
| Community Name | Carrick Court |
| Community Features | Pets Allowed With Restrictions, Family Oriented |
| Features | Rectangular |
| Parking Space Total | 1 |
| Plan | Vis4021 |
| Structure | Patio(s) |
Building
| Bathroom Total | 3 |
| Bedrooms Total | 3 |
| Constructed Date | 1996 |
| Cooling Type | None |
| Fireplace Present | Yes |
| Fireplace Total | 1 |
| Heating Fuel | Electric, Natural Gas |
| Heating Type | Baseboard Heaters |
| Size Interior | 1,540 Ft2 |
| Total Finished Area | 1430 Sqft |
| Type | Row / Townhouse |
Parking
| Carport |
Land
| Acreage | No |
| Size Irregular | 1776 |
| Size Total | 1776 Sqft |
| Size Total Text | 1776 Sqft |
| Zoning Type | Multi-family |
Rooms
| Level | Type | Length | Width | Dimensions |
|---|---|---|---|---|
| Second Level | Laundry Room | 5' x 3' | ||
| Second Level | Bedroom | 12' x 10' | ||
| Second Level | Bedroom | 10' x 8' | ||
| Second Level | Ensuite | 3-Piece | ||
| Second Level | Bathroom | 3-Piece | ||
| Second Level | Primary Bedroom | 17' x 11' | ||
| Third Level | Attic (finished) | 19' x 9' | ||
| Main Level | Patio | 7' x 8' | ||
| Main Level | Dining Nook | 7' x 8' | ||
| Main Level | Porch | 4' x 7' | ||
| Main Level | Bathroom | 2-Piece | ||
| Main Level | Kitchen | 10' x 9' | ||
| Main Level | Dining Room | 9' x 9' | ||
| Main Level | Living Room | 17' x 11' | ||
| Main Level | Entrance | 4' x 6' |
https://www.realtor.ca/real-estate/28771344/8-2633-shelbourne-st-victoria-jubilee
Contact Us
Contact us for more information

Julie Tang
Personal Real Estate Corporation
julietangrealtor.com/
4440 Chatterton Way
Victoria, British Columbia V8X 5J2
(250) 744-3301
(800) 663-2121
(250) 744-3904
www.remax-camosun-victoria-bc.com/










































