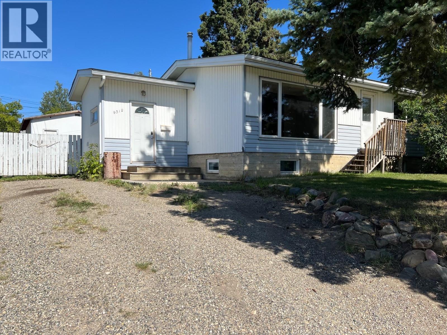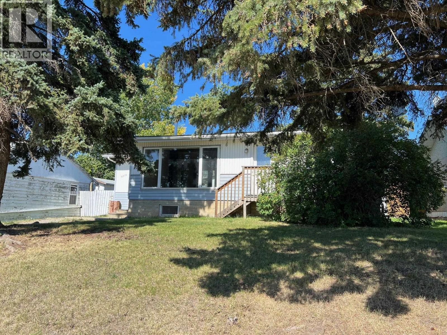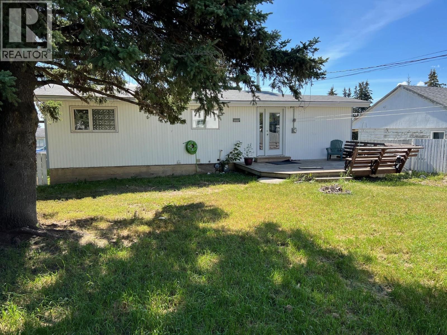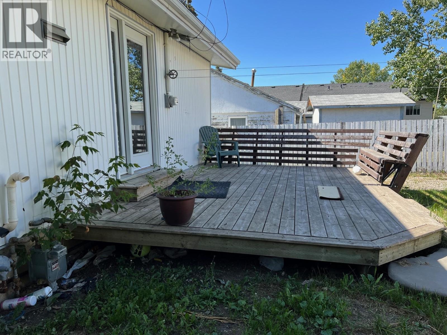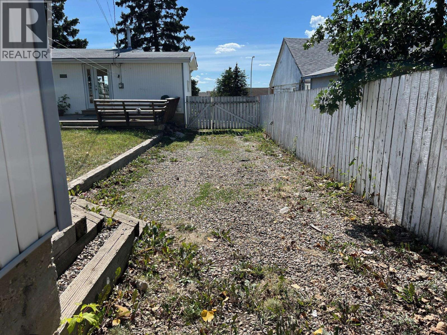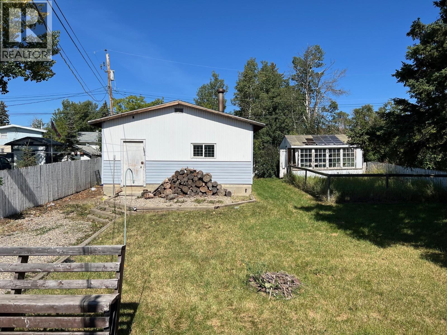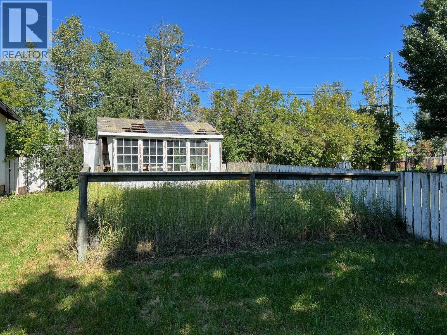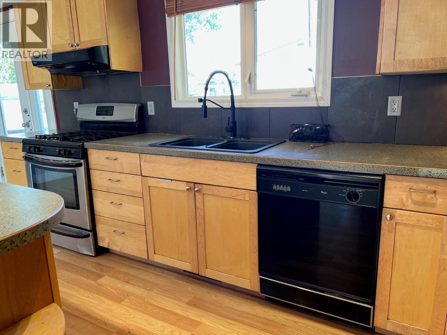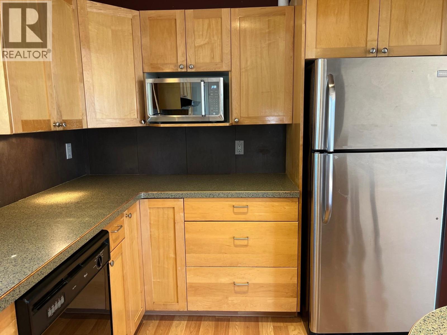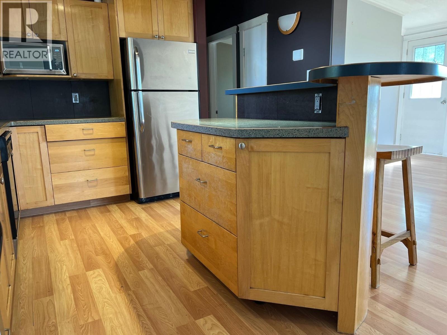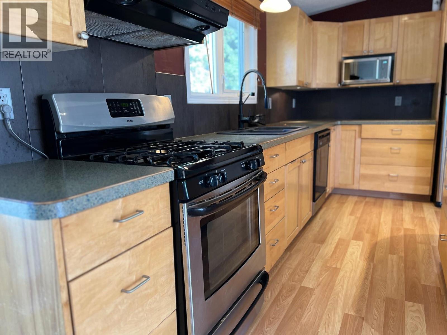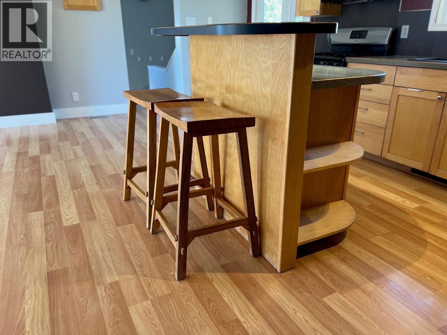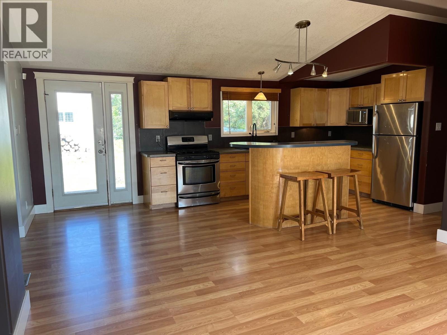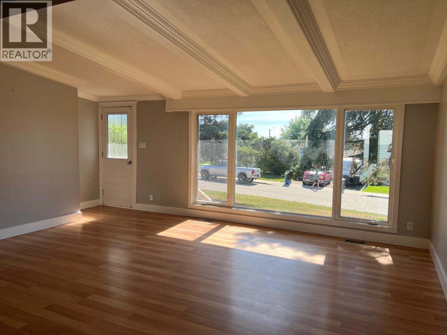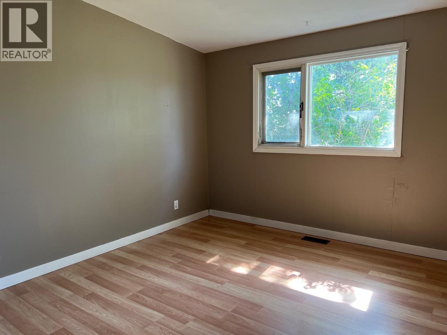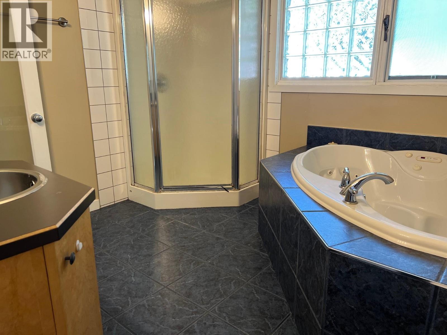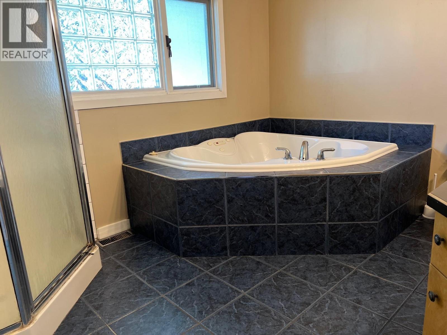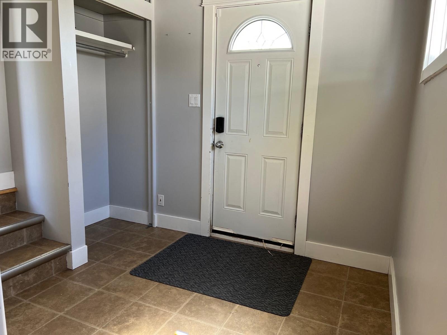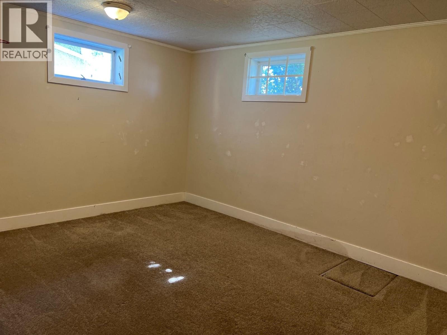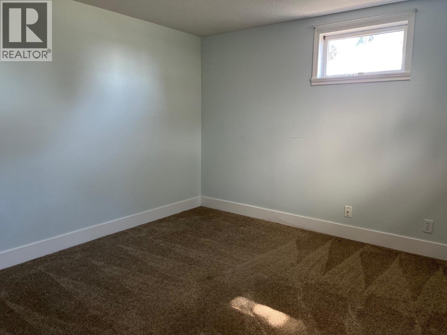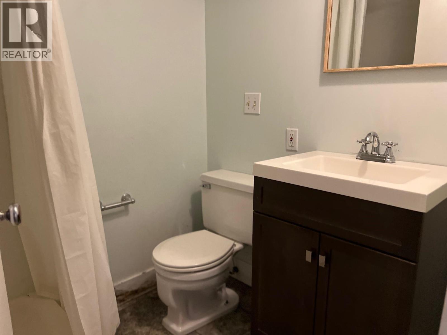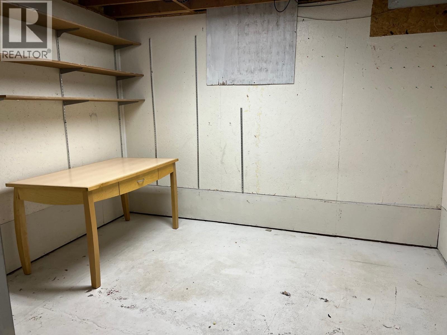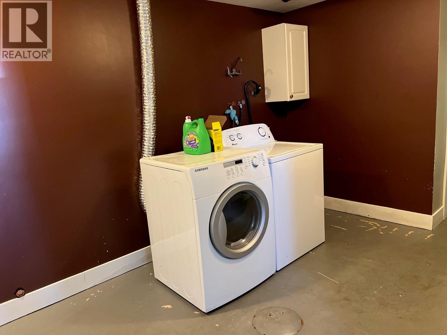9312 97 Avenue Fort St. John, British Columbia V1J 1M6
$379,900
* PREC - Personal Real Estate Corporation. Check out this fantastic unique home in a central location close to shopping and amenities! Many upgrades have been done over the years to include the kitchen, roof, flooring, paint, bathrooms & the HUGE shop in the back! Enter through the large foyer where there's plenty of room to greet guests, bring in packages, and not be crowded at the door! The modern kitchen has a large eat-up island, beautiful wood cabinets & that open concept everyone's looking for. The living room windows draw you in with all the natural light and vaulted ceilings, it's a great place to call home! An over-sized yard with a driveway that runs from the street to the alleyway for extended parking of all of your RV's, toys, vehicles, you name it & any mechanic would love the huge shop with the gantry that stays! (id:61048)
Property Details
| MLS® Number | R3040033 |
| Property Type | Single Family |
| Storage Type | Storage |
| Structure | Workshop |
Building
| Bathroom Total | 2 |
| Bedrooms Total | 3 |
| Amenities | Laundry - In Suite |
| Appliances | Washer, Dryer, Refrigerator, Stove, Dishwasher |
| Basement Development | Finished |
| Basement Type | N/a (finished) |
| Constructed Date | 1959 |
| Construction Style Attachment | Detached |
| Exterior Finish | Vinyl Siding |
| Foundation Type | Concrete Perimeter |
| Heating Fuel | Natural Gas |
| Heating Type | Forced Air |
| Roof Material | Asphalt Shingle |
| Roof Style | Conventional |
| Stories Total | 2 |
| Size Interior | 1,689 Ft2 |
| Type | House |
| Utility Water | Municipal Water |
Parking
| Detached Garage |
Land
| Acreage | No |
| Size Irregular | 9000 |
| Size Total | 9000 Sqft |
| Size Total Text | 9000 Sqft |
Rooms
| Level | Type | Length | Width | Dimensions |
|---|---|---|---|---|
| Basement | Bedroom 2 | 18 ft ,2 in | 10 ft ,8 in | 18 ft ,2 in x 10 ft ,8 in |
| Basement | Bedroom 3 | 11 ft ,8 in | 11 ft | 11 ft ,8 in x 11 ft |
| Basement | Laundry Room | 12 ft ,7 in | 10 ft ,6 in | 12 ft ,7 in x 10 ft ,6 in |
| Basement | Workshop | 11 ft | 10 ft ,9 in | 11 ft x 10 ft ,9 in |
| Main Level | Living Room | 17 ft ,9 in | 11 ft ,6 in | 17 ft ,9 in x 11 ft ,6 in |
| Main Level | Kitchen | 20 ft | 11 ft ,6 in | 20 ft x 11 ft ,6 in |
| Main Level | Primary Bedroom | 12 ft | 11 ft ,1 in | 12 ft x 11 ft ,1 in |
| Main Level | Foyer | 10 ft | 7 ft ,3 in | 10 ft x 7 ft ,3 in |
https://www.realtor.ca/real-estate/28772764/9312-97-avenue-fort-st-john
Contact Us
Contact us for more information

Lanna Tucker
Personal Real Estate Corporation
www.lannatucker.com/
#101 9711 100th Avenue
Fort St. John, British Columbia V1J 1Y2
(250) 785-5520
(250) 785-2624
www.remaxaction.ca/
