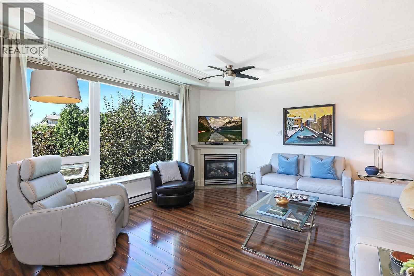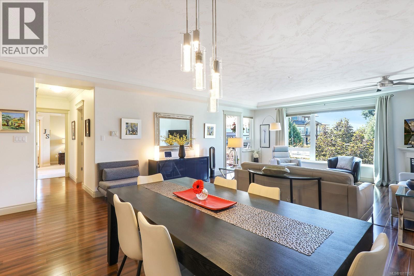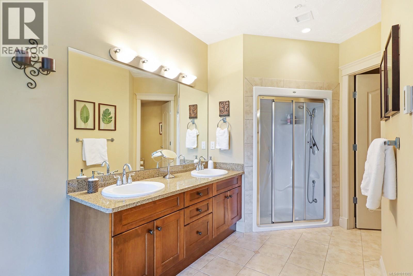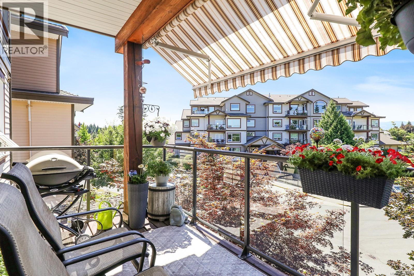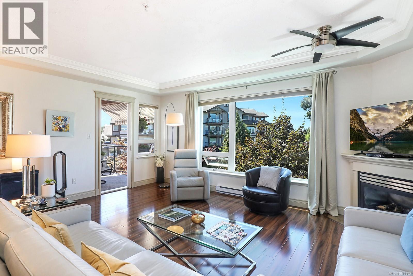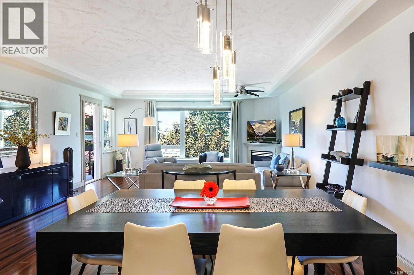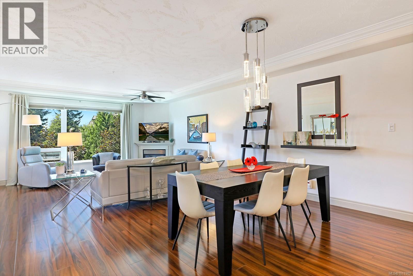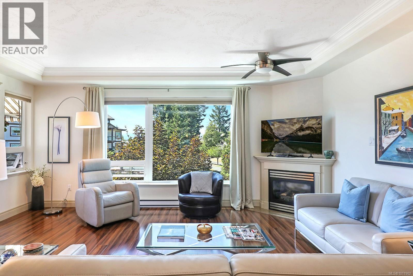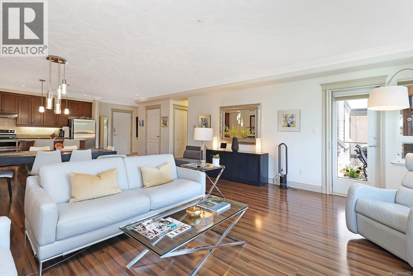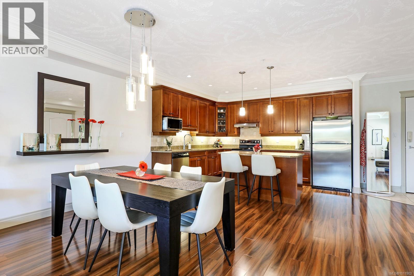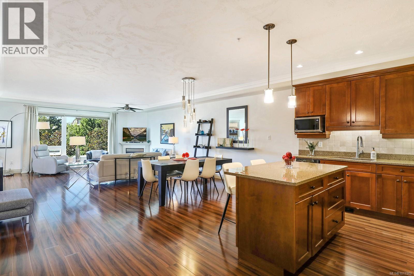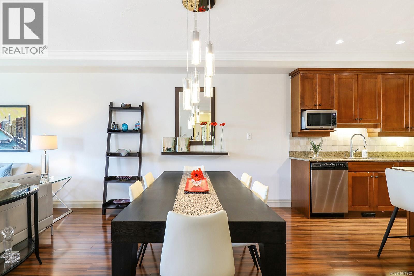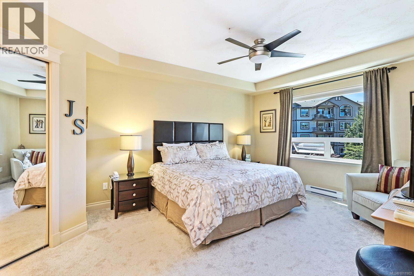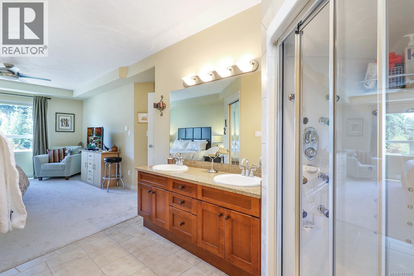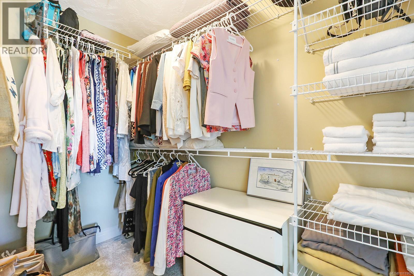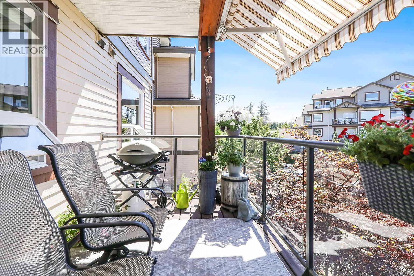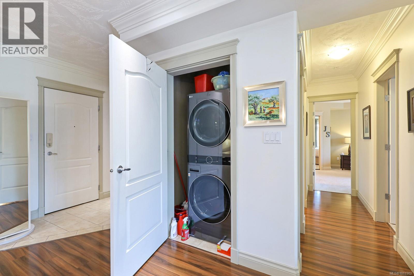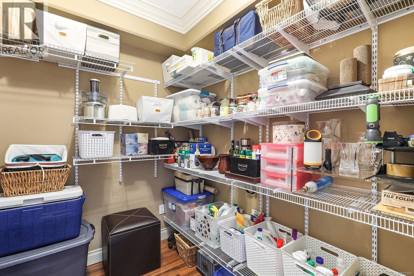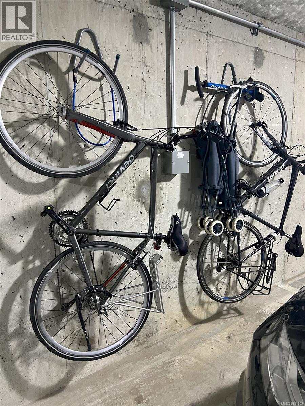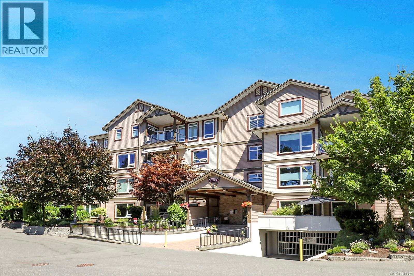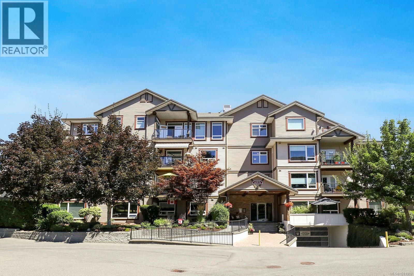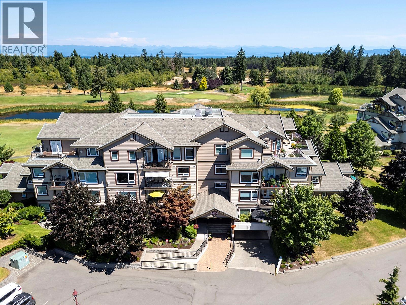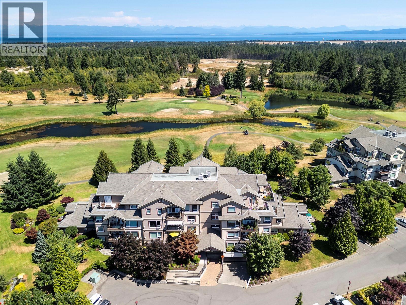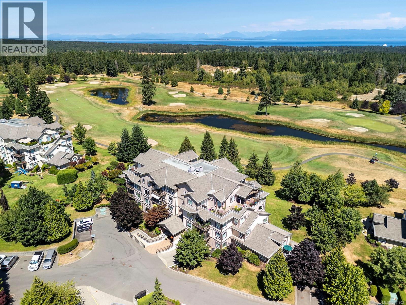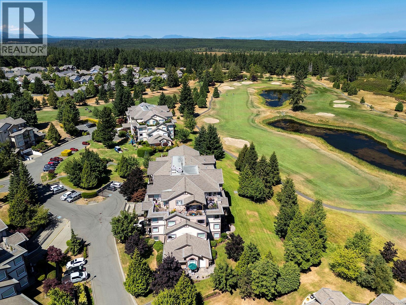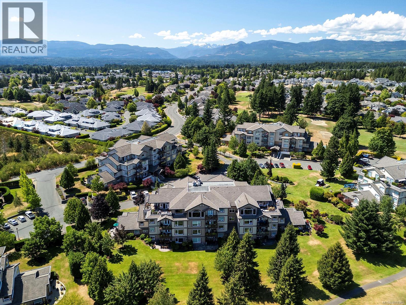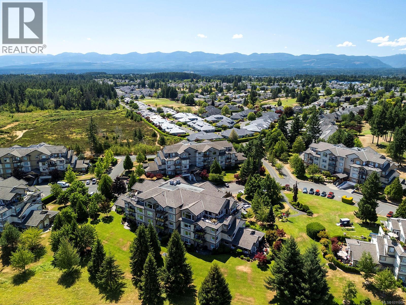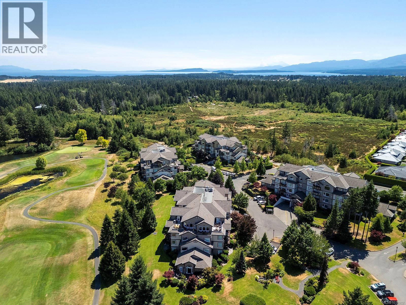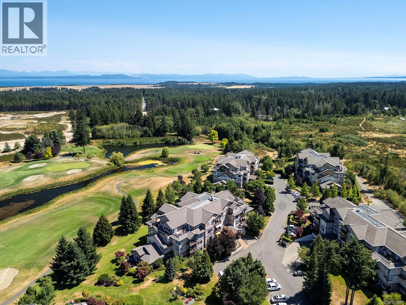336 3666 Royal Vista Way Courtenay, British Columbia V9N 9X8
$649,900Maintenance,
$526.49 Monthly
Maintenance,
$526.49 MonthlyLuxurious and well cared for, this condo in Crown Isle's Corinthia Estates offers quality construction, modern updates, and secure living, The bright southwest-facing unit overlooks mature trees and landscaped gardens, enjoyed year-round from the covered balcony with retractable awning. Inside, the open-concept layout features a spacious kitchen with generous counters, newer backsplash, and a comfortable living area with cozy gas fireplace. Thoughtful upgrades include washer/dryer (2024), hot water tank (2023), stove (2020),newer bedroom carpet, custom in-suite storage, phantom screen, updated lighting, ceiling fans, and custom blinds. The building offers secure underground parking with bike racks and dedicated roughed-In EV charging, plus a large storage locker. A turnkey furniture package is negotiable, making this an Ideal move-in-ready, low-maintenance home in the highly sought-after Crown Isle neighbourhood. Close to Costco, shopping, recreation and the hospital. (id:61048)
Property Details
| MLS® Number | 1011902 |
| Property Type | Single Family |
| Neigbourhood | Crown Isle |
| Community Features | Pets Allowed, Family Oriented |
| Parking Space Total | 1 |
| Plan | Vis5963 |
Building
| Bathroom Total | 2 |
| Bedrooms Total | 2 |
| Architectural Style | Westcoast |
| Constructed Date | 2006 |
| Cooling Type | None |
| Fire Protection | Fire Alarm System, Sprinkler System-fire |
| Fireplace Present | Yes |
| Fireplace Total | 1 |
| Heating Type | Baseboard Heaters |
| Size Interior | 1,442 Ft2 |
| Total Finished Area | 1442 Sqft |
| Type | Apartment |
Land
| Acreage | No |
| Size Irregular | 1442 |
| Size Total | 1442 Sqft |
| Size Total Text | 1442 Sqft |
| Zoning Description | Cd-1b |
| Zoning Type | Residential/commercial |
Rooms
| Level | Type | Length | Width | Dimensions |
|---|---|---|---|---|
| Main Level | Balcony | 13 ft | 13 ft x Measurements not available | |
| Main Level | Storage | 7'8 x 3'8 | ||
| Main Level | Bathroom | 4-Piece | ||
| Main Level | Ensuite | 4-Piece | ||
| Main Level | Primary Bedroom | 16'2 x 12'10 | ||
| Main Level | Bedroom | 12'6 x 11'6 | ||
| Main Level | Entrance | 7'8 x 3'8 | ||
| Main Level | Kitchen | 13'5 x 10'2 | ||
| Main Level | Dining Room | 18'1 x 14'3 | ||
| Main Level | Living Room | 18'1 x 12'10 |
https://www.realtor.ca/real-estate/28773273/336-3666-royal-vista-way-courtenay-crown-isle
Contact Us
Contact us for more information

Kirk Williams
kirkwilliams.royallepage.ca/
www.facebook.com/KirkWilliamsComoxValley/
www.linkedin.com/in/kirkwilliams3/
www.instagram.com/kirkwilliamsrealtor/
#121 - 750 Comox Road
Courtenay, British Columbia V9N 3P6
(250) 334-3124
(800) 638-4226
(250) 334-1901

Karen Trimmer
#121 - 750 Comox Road
Courtenay, British Columbia V9N 3P6
(250) 334-3124
(800) 638-4226
(250) 334-1901
