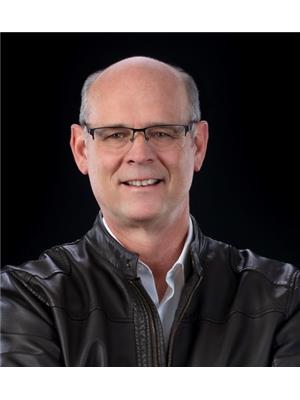1157 Babine Crescent Prince George, British Columbia V2M 3X7
$449,000
* PREC - Personal Real Estate Corporation. This charming 5-bedroom, 2-bathroom family home, perfectly nestled in a quiet, friendly neighborhood backs onto greenspace. This residence is a true gem, offering a blend of space, comfort, and privacy. The walk out basement provides extra living space, perfect for a family room, gym, or suite potential. Stay comfortable year-round with the central air conditioning and a modern air filtration system (2018). Outside, a large covered sundeck overlooks a huge backyard that backs onto a peaceful greenbelt, creating a private and serene oasis for relaxation or entertaining. Appeal and energy efficiency have been enhanced by new siding with a comfort package (2019). Conveniently located near schools, parks, shopping & bus routes. ** SELLER WILL REVIEW ALL OFFERS WEDNESDAY AUG. 27TH @ 8PM. (id:61048)
Property Details
| MLS® Number | R3040074 |
| Property Type | Single Family |
Building
| Bathroom Total | 2 |
| Bedrooms Total | 5 |
| Architectural Style | Split Level Entry |
| Basement Development | Partially Finished |
| Basement Type | Full (partially Finished) |
| Constructed Date | 1966 |
| Construction Style Attachment | Detached |
| Fireplace Present | Yes |
| Fireplace Total | 2 |
| Foundation Type | Concrete Perimeter |
| Heating Fuel | Natural Gas |
| Heating Type | Forced Air |
| Roof Material | Asphalt Shingle |
| Roof Style | Conventional |
| Stories Total | 2 |
| Size Interior | 2,124 Ft2 |
| Type | House |
| Utility Water | Municipal Water |
Parking
| Open |
Land
| Acreage | No |
| Size Irregular | 7440 |
| Size Total | 7440 Sqft |
| Size Total Text | 7440 Sqft |
Rooms
| Level | Type | Length | Width | Dimensions |
|---|---|---|---|---|
| Lower Level | Bedroom 4 | 10 ft ,7 in | 9 ft ,8 in | 10 ft ,7 in x 9 ft ,8 in |
| Lower Level | Bedroom 5 | 10 ft ,3 in | 11 ft ,1 in | 10 ft ,3 in x 11 ft ,1 in |
| Lower Level | Family Room | 14 ft ,1 in | 24 ft ,9 in | 14 ft ,1 in x 24 ft ,9 in |
| Lower Level | Laundry Room | 7 ft ,6 in | 10 ft ,9 in | 7 ft ,6 in x 10 ft ,9 in |
| Lower Level | Other | 8 ft | 13 ft ,4 in | 8 ft x 13 ft ,4 in |
| Main Level | Foyer | 6 ft | 3 ft ,1 in | 6 ft x 3 ft ,1 in |
| Main Level | Living Room | 13 ft ,3 in | 16 ft ,2 in | 13 ft ,3 in x 16 ft ,2 in |
| Main Level | Eating Area | 8 ft ,3 in | 10 ft ,3 in | 8 ft ,3 in x 10 ft ,3 in |
| Main Level | Kitchen | 10 ft ,1 in | 10 ft ,3 in | 10 ft ,1 in x 10 ft ,3 in |
| Main Level | Primary Bedroom | 11 ft ,8 in | 10 ft ,3 in | 11 ft ,8 in x 10 ft ,3 in |
| Main Level | Bedroom 2 | 10 ft ,1 in | 12 ft ,9 in | 10 ft ,1 in x 12 ft ,9 in |
| Main Level | Bedroom 3 | 8 ft ,6 in | 11 ft ,4 in | 8 ft ,6 in x 11 ft ,4 in |
https://www.realtor.ca/real-estate/28773294/1157-babine-crescent-prince-george
Contact Us
Contact us for more information

Dean Birks
Personal Real Estate Corporation
deanbirks.com/
x.com/DeanBirks
www.instagram.com/deanbirks
1625 4th Avenue
Prince George, British Columbia V2L 3K2
(250) 564-4488
(800) 419-0709
(250) 562-3986
www.royallepageprincegeorge.com/



























