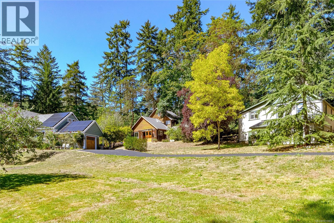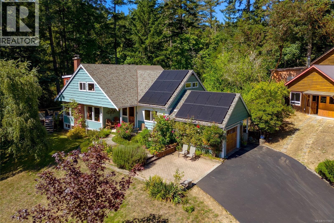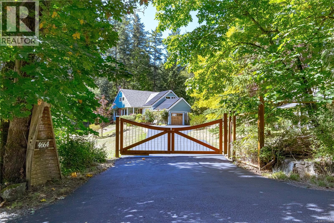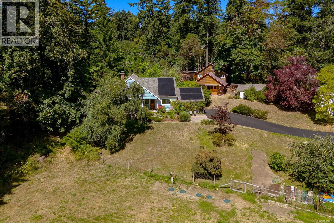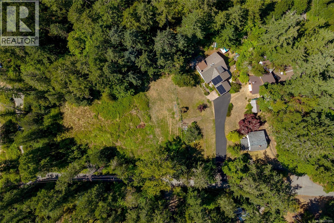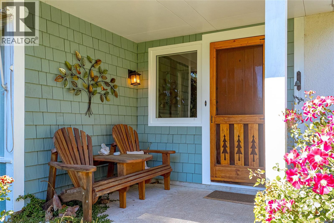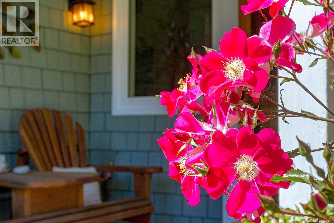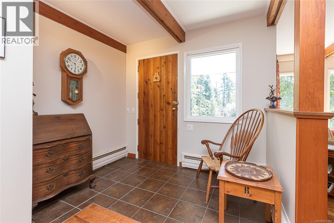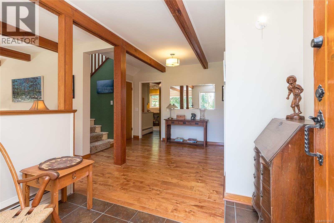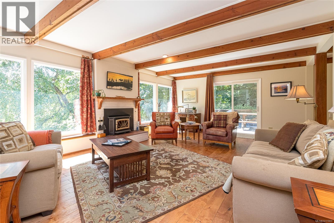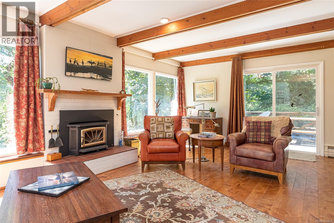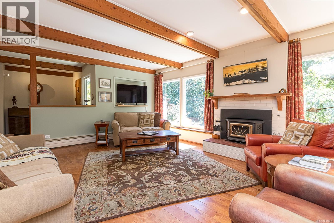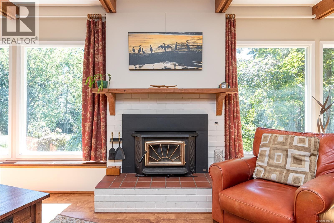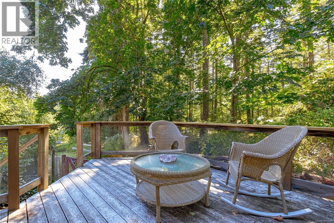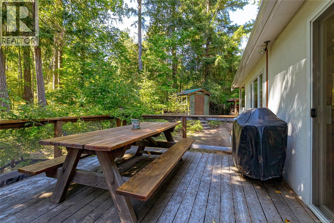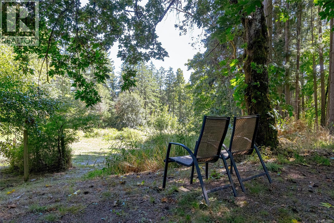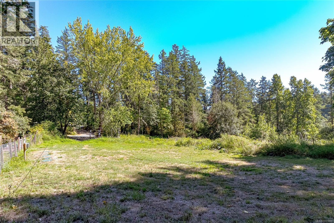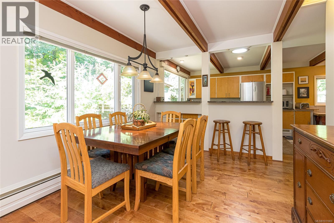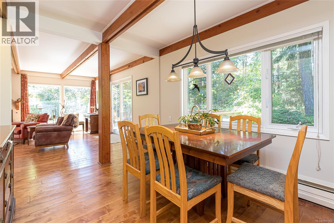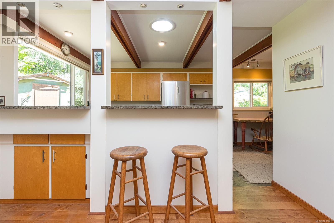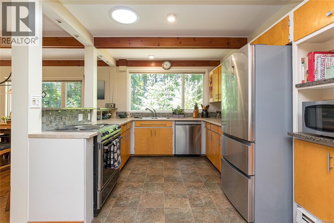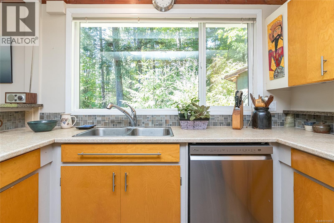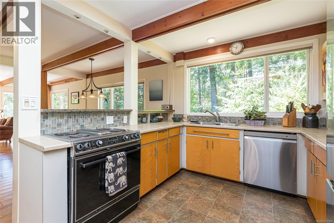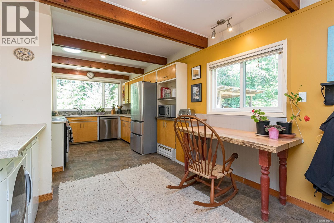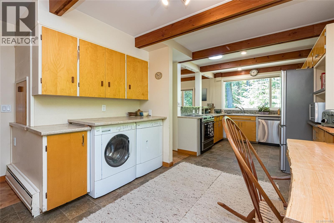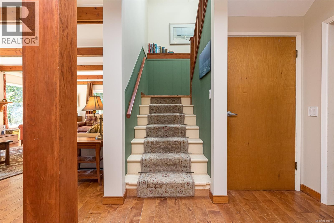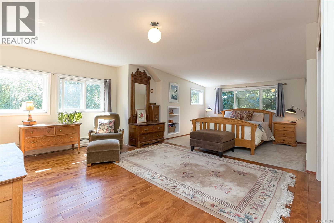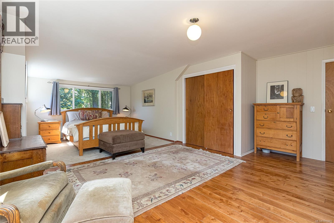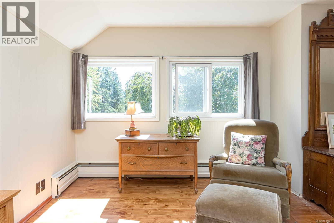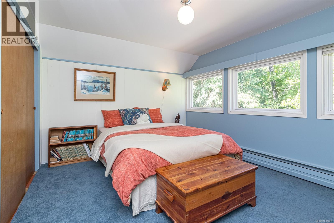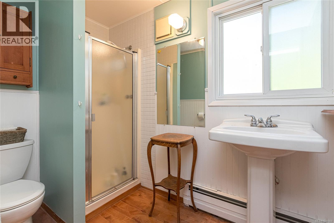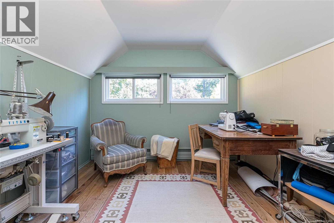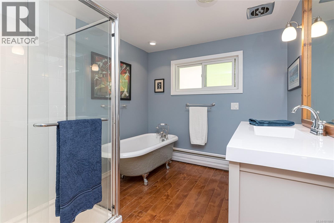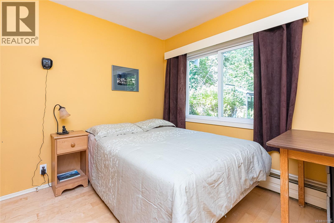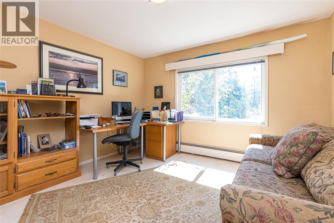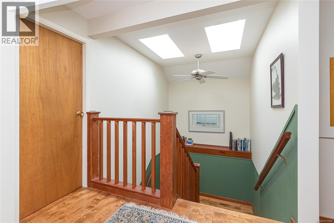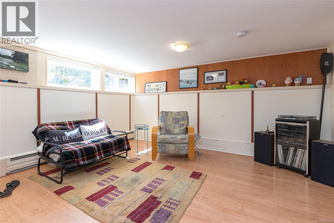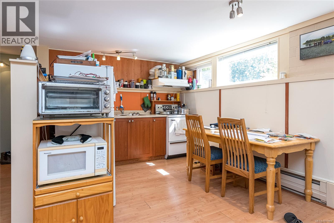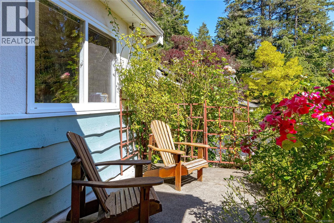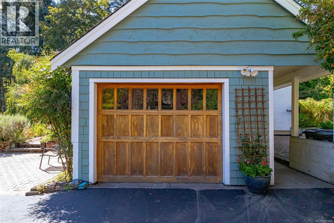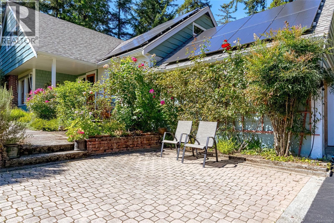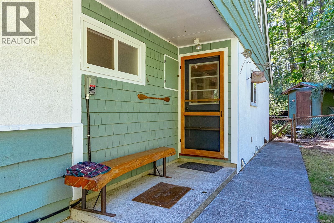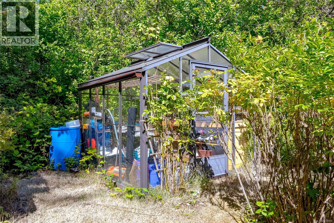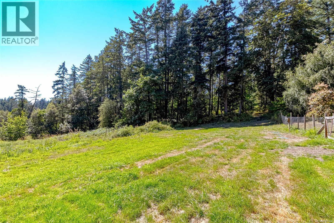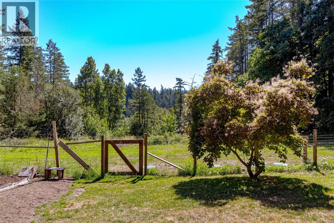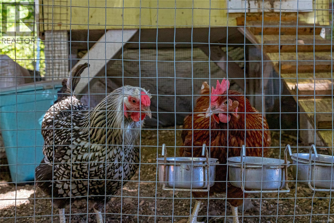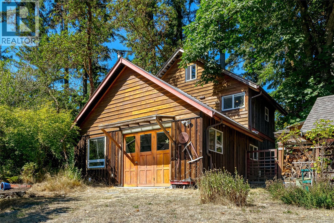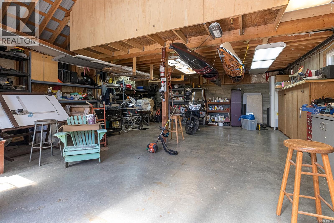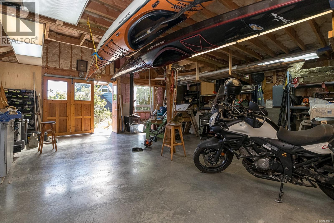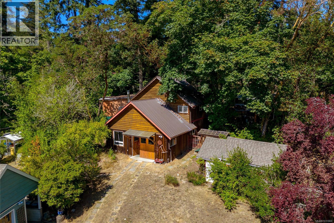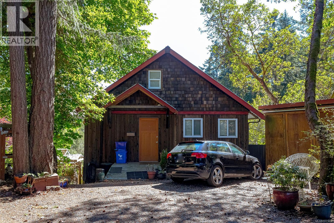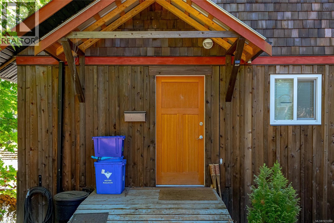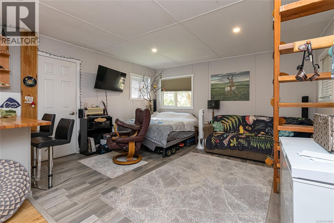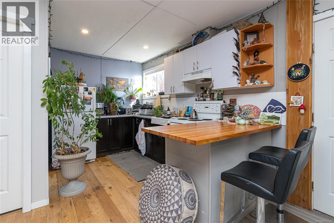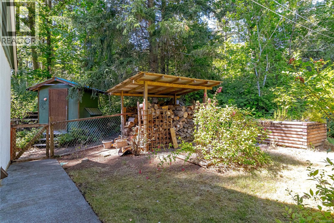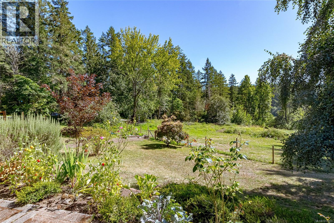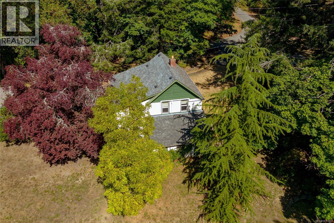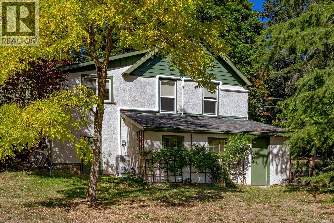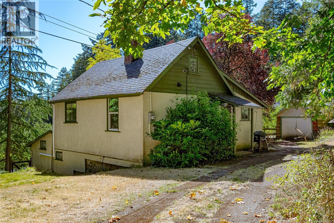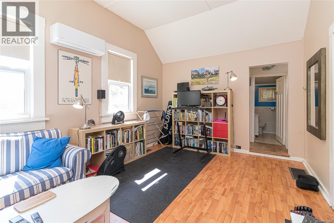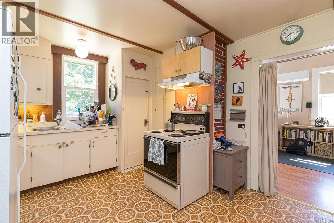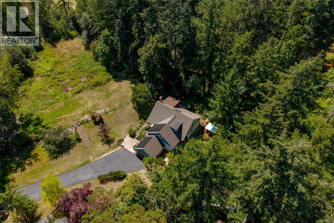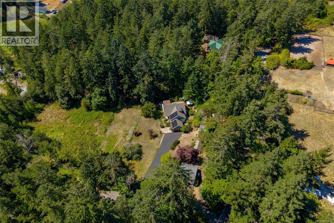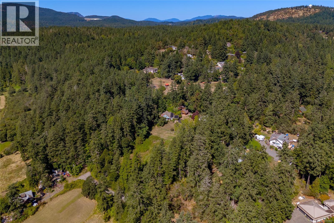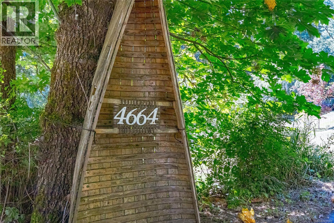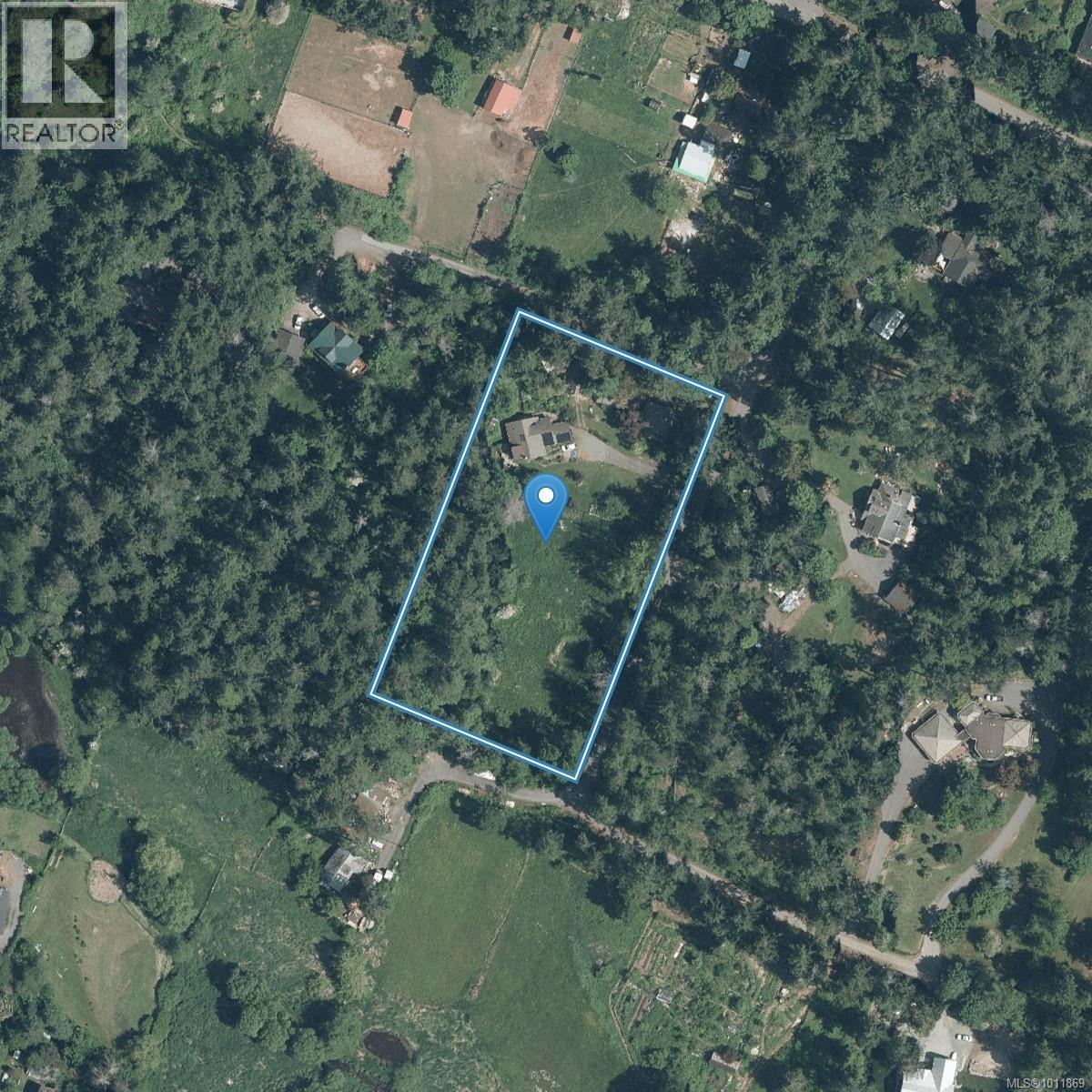Presented by Robert J. Iio Personal Real Estate Corporation — Team 110 RE/MAX Real Estate (Kamloops).
4664-4670 Spring Rd Saanich, British Columbia V9E 2B5
$2,290,000
Woodland Retreat – a rare 2.27-acre property where lifestyle, charm, & opportunity meet. Spanning 3,200 sq.ft., the main home offers 5 beds & 2 baths, with character in every corner. The living area showcases exposed beams, hardwood floors, & large windows framing forested views. A well-appointed kitchen flows to the dining area & onto a large deck—perfect for gatherings or quiet moments outdoors. A 1-bed basement suite with its own entrance & laundry completes the main residence. Independent from the main home, a substantial detached workshop features a 2-level studio (663 sq.ft.), ideal for creative pursuits or guest accommodation. A 1-bed, 2-den cottage (694 sq.ft.) completes the property, offering even more potential for multi-generational living or rental income. The acreage provides ample space for RVs, boats, & parking, plus an undeveloped field brimming with possibilities. Experience a peaceful lifestyle immersed in nature, with city conveniences only minutes away. (id:61048)
Property Details
| MLS® Number | 1011869 |
| Property Type | Single Family |
| Neigbourhood | Prospect Lake |
| Features | Acreage, Central Location, Private Setting, Corner Site, Other |
| Parking Space Total | 10 |
| Plan | Vip1176 |
| Structure | Shed, Workshop, Patio(s) |
Building
| Bathroom Total | 5 |
| Bedrooms Total | 8 |
| Constructed Date | 1963 |
| Cooling Type | None |
| Fireplace Present | Yes |
| Fireplace Total | 1 |
| Heating Fuel | Electric, Other |
| Heating Type | Baseboard Heaters, Hot Water |
| Size Interior | 6,721 Ft2 |
| Total Finished Area | 4599 Sqft |
| Type | House |
Land
| Acreage | Yes |
| Size Irregular | 2.27 |
| Size Total | 2.27 Ac |
| Size Total Text | 2.27 Ac |
| Zoning Description | A-1 |
| Zoning Type | Residential |
Rooms
| Level | Type | Length | Width | Dimensions |
|---|---|---|---|---|
| Second Level | Bathroom | 3-Piece | ||
| Second Level | Bedroom | 12 ft | 10 ft | 12 ft x 10 ft |
| Second Level | Bedroom | 13 ft | 11 ft | 13 ft x 11 ft |
| Second Level | Primary Bedroom | 22 ft | 18 ft | 22 ft x 18 ft |
| Lower Level | Storage | 44 ft | 14 ft | 44 ft x 14 ft |
| Lower Level | Storage | 18 ft | 8 ft | 18 ft x 8 ft |
| Lower Level | Laundry Room | 18 ft | 9 ft | 18 ft x 9 ft |
| Main Level | Patio | 9 ft | 11 ft | 9 ft x 11 ft |
| Main Level | Porch | 21 ft | 8 ft | 21 ft x 8 ft |
| Main Level | Patio | 14 ft | 19 ft | 14 ft x 19 ft |
| Main Level | Bedroom | 12 ft | 12 ft | 12 ft x 12 ft |
| Main Level | Bedroom | 10 ft | 10 ft | 10 ft x 10 ft |
| Main Level | Bathroom | 4-Piece | ||
| Main Level | Eating Area | 10 ft | 11 ft | 10 ft x 11 ft |
| Main Level | Kitchen | 12 ft | 10 ft | 12 ft x 10 ft |
| Main Level | Dining Room | 10 ft | 12 ft | 10 ft x 12 ft |
| Main Level | Living Room | 22 ft | 16 ft | 22 ft x 16 ft |
| Main Level | Entrance | 9 ft | 16 ft | 9 ft x 16 ft |
| Other | Storage | 14 ft | 20 ft | 14 ft x 20 ft |
| Other | Storage | 10 ft | 6 ft | 10 ft x 6 ft |
| Other | Storage | 10 ft | 11 ft | 10 ft x 11 ft |
| Other | Porch | 5 ft | 4 ft | 5 ft x 4 ft |
| Other | Entrance | 5 ft | 7 ft | 5 ft x 7 ft |
| Other | Workshop | 24 ft | 29 ft | 24 ft x 29 ft |
| Other | Laundry Room | 8 ft | 10 ft | 8 ft x 10 ft |
| Other | Workshop | 17 ft | 11 ft | 17 ft x 11 ft |
| Other | Den | 9 ft | 7 ft | 9 ft x 7 ft |
| Other | Entrance | 8 ft | 4 ft | 8 ft x 4 ft |
| Additional Accommodation | Bathroom | X | ||
| Additional Accommodation | Primary Bedroom | 10 ft | 10 ft | 10 ft x 10 ft |
| Additional Accommodation | Living Room | 15 ft | 15 ft | 15 ft x 15 ft |
| Additional Accommodation | Kitchen | 7 ft | 9 ft | 7 ft x 9 ft |
| Auxiliary Building | Bedroom | 12 ft | 14 ft | 12 ft x 14 ft |
| Auxiliary Building | Living Room | 13 ft | 14 ft | 13 ft x 14 ft |
| Auxiliary Building | Kitchen | 11 ft | 8 ft | 11 ft x 8 ft |
| Auxiliary Building | Bathroom | 3-Piece | ||
| Auxiliary Building | Other | 9 ft | 10 ft | 9 ft x 10 ft |
| Auxiliary Building | Bathroom | 4-Piece | ||
| Auxiliary Building | Primary Bedroom | 9 ft | 10 ft | 9 ft x 10 ft |
| Auxiliary Building | Living Room | 17 ft | 11 ft | 17 ft x 11 ft |
| Auxiliary Building | Kitchen | 15 ft | 9 ft | 15 ft x 9 ft |
| Auxiliary Building | Dining Room | 8 ft | 11 ft | 8 ft x 11 ft |
https://www.realtor.ca/real-estate/28775217/4664-4670-spring-rd-saanich-prospect-lake
Contact Us
Contact us for more information

Shaelyn Mattix
shaelynmattix.ca/
www.linkedin.com/in/shaelyn-mattix-90586b19a/?originalSubdomain=ca
www.instagram.com/shaelynmattix/?hl=en
752 Douglas St
Victoria, British Columbia V8W 3M6
(250) 380-3933
(250) 380-3939
