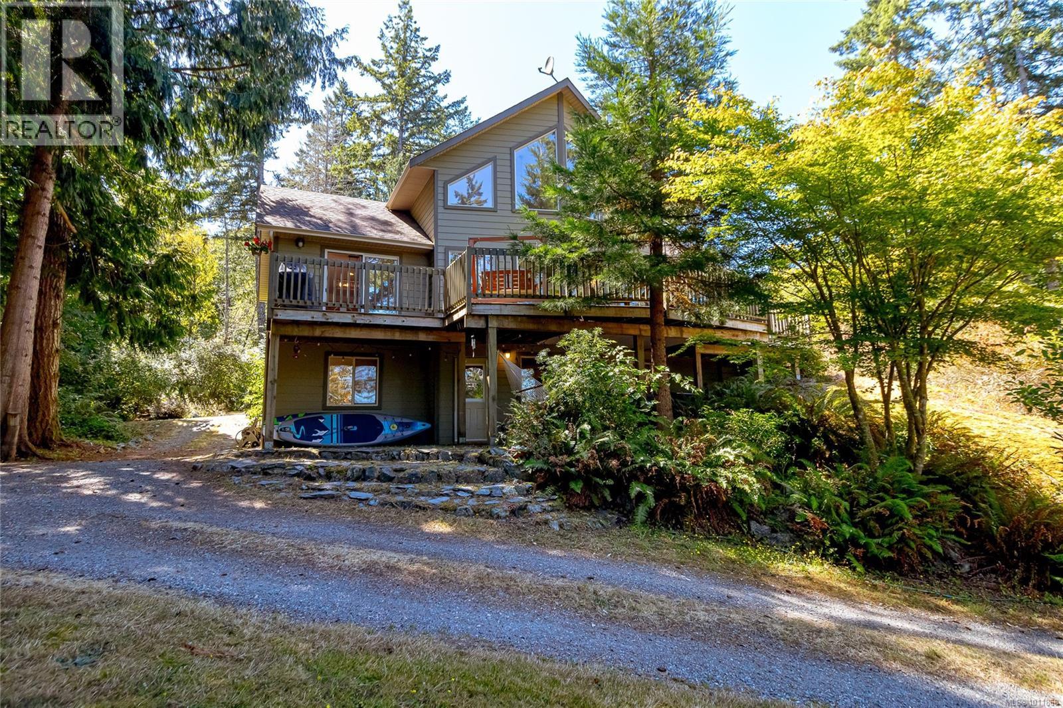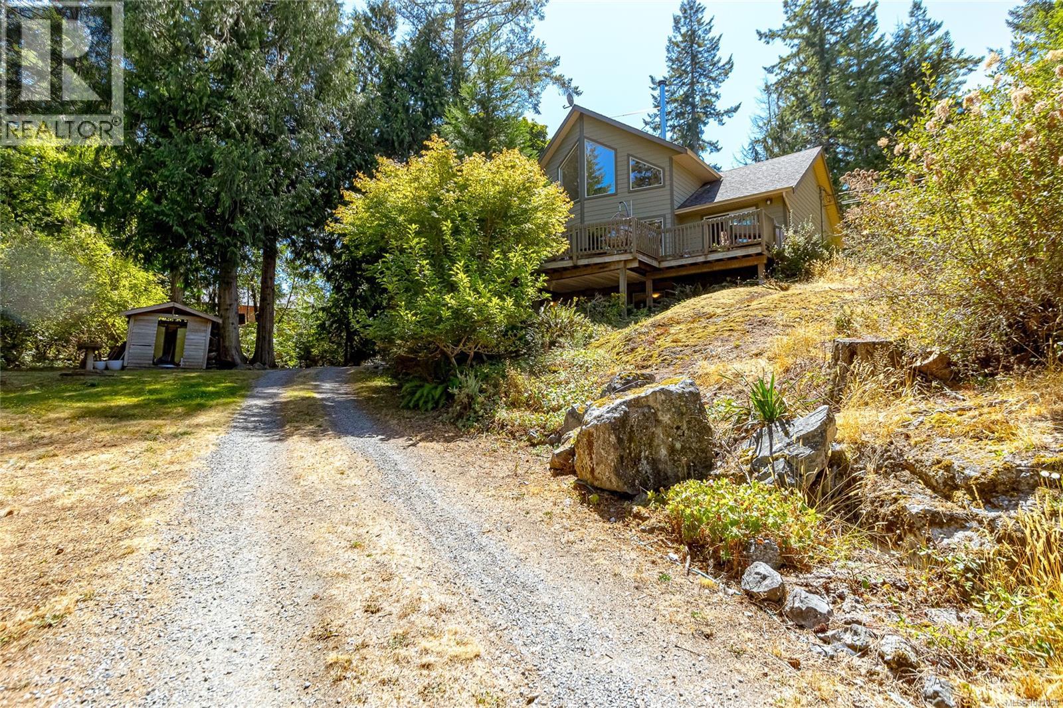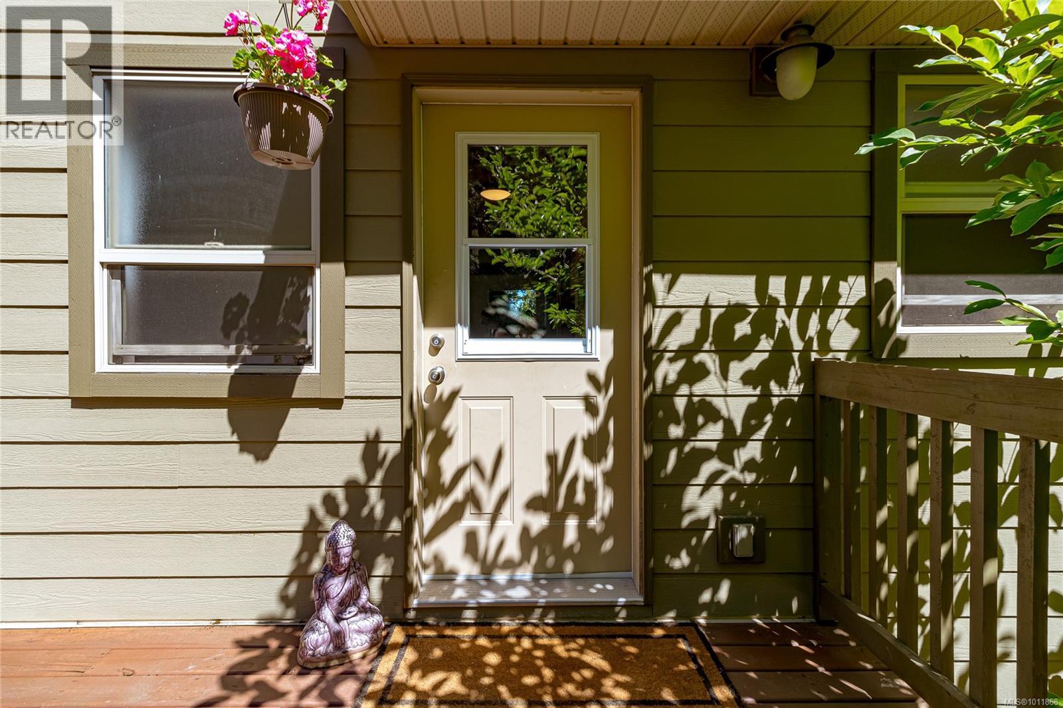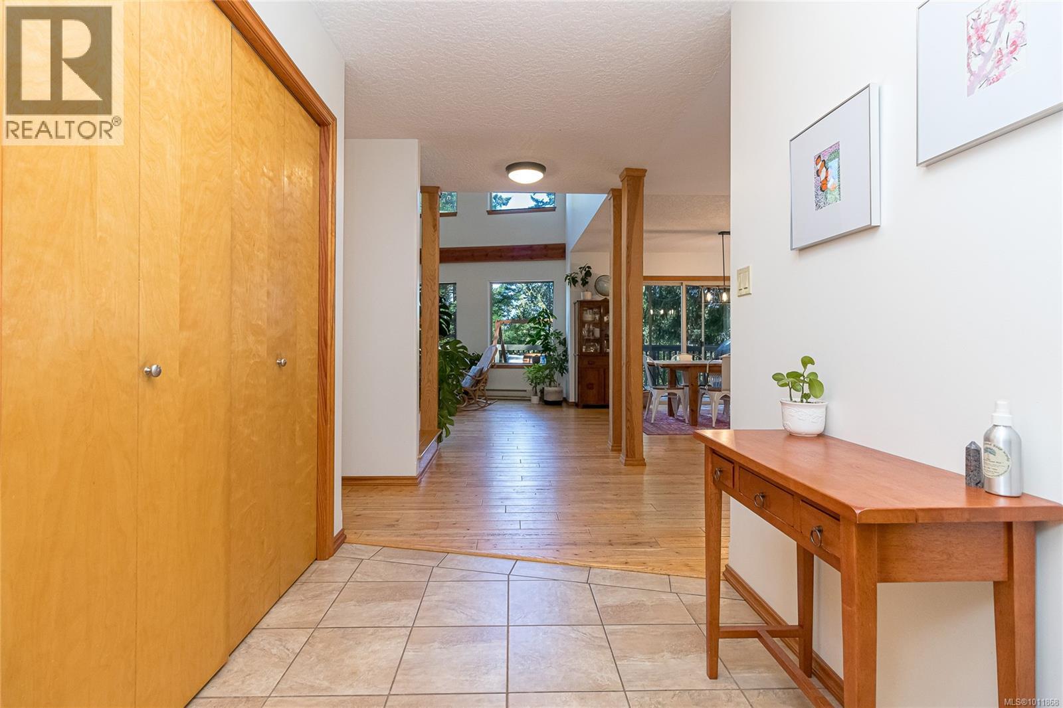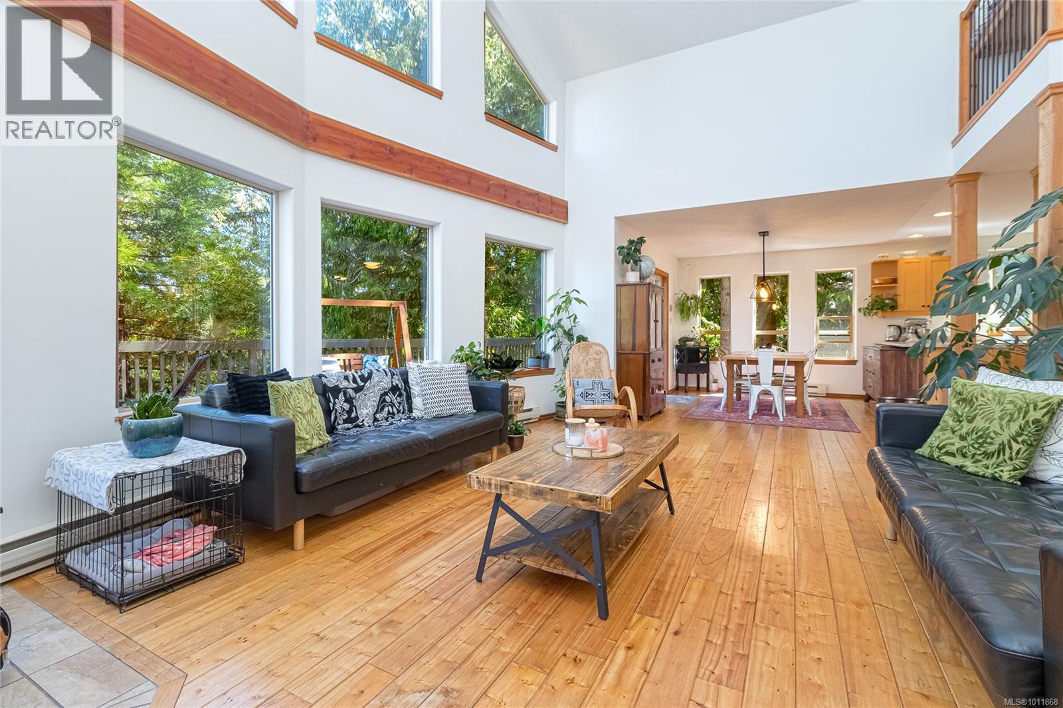1607 Covey Run Rd Sooke, British Columbia V9Z 1A1
$1,199,900
Escape urban life at the end of a quiet cul-de-sac in rural East Sooke, this custom West Coast residence rests on over an acre of forested privacy, minutes to East Sooke Regional Park trails & ocean. Vaulted ceilings, expansive windows and Brazilian wood floors elevate a luminous great room anchored by a wood stove. The open kitchen and dining areas flow to broad decks for outdoor living with Juan de Fuca Strait glimpses. The main-level features a serene primary bedroom and spa-inspired 5pc ensuite with heated floors. Downstairs, a self-contained 2 bd in-law suite has its own entrance. Enjoy the indoor sauna, Jacuzzi hot tub, mature landscaping, fenced & irrigated vegetable beds and fire-pit that crafts your peaceful outdoor escape. Bonus: on CRD water, Tesla Powerwall 3. A rare union of quiet sophistication and wild, West Coast beauty, grounding serenity, starlit nights, and nature. Moments to village amenities in Sooke or Westshore. Your paradise: so close to town, yet a world away! (id:61048)
Property Details
| MLS® Number | 1011868 |
| Property Type | Single Family |
| Neigbourhood | East Sooke |
| Features | Acreage, Park Setting, Private Setting, Other |
| Parking Space Total | 4 |
| Plan | Vip76234 |
| Structure | Patio(s) |
Building
| Bathroom Total | 3 |
| Bedrooms Total | 4 |
| Constructed Date | 2004 |
| Cooling Type | See Remarks |
| Fireplace Present | Yes |
| Fireplace Total | 1 |
| Heating Fuel | Electric, Wood |
| Heating Type | Baseboard Heaters, Heat Pump |
| Size Interior | 3,098 Ft2 |
| Total Finished Area | 2991 Sqft |
| Type | House |
Land
| Access Type | Road Access |
| Acreage | Yes |
| Size Irregular | 1.06 |
| Size Total | 1.06 Ac |
| Size Total Text | 1.06 Ac |
| Zoning Type | Residential |
Rooms
| Level | Type | Length | Width | Dimensions |
|---|---|---|---|---|
| Second Level | Family Room | 21 ft | 15 ft | 21 ft x 15 ft |
| Lower Level | Patio | 34 ft | 11 ft | 34 ft x 11 ft |
| Lower Level | Storage | 11 ft | 10 ft | 11 ft x 10 ft |
| Lower Level | Bathroom | 4-Piece | ||
| Lower Level | Bedroom | 12 ft | 9 ft | 12 ft x 9 ft |
| Lower Level | Bedroom | 12 ft | 10 ft | 12 ft x 10 ft |
| Lower Level | Kitchen | 11 ft | 11 ft | 11 ft x 11 ft |
| Lower Level | Living Room | 21 ft | 12 ft | 21 ft x 12 ft |
| Lower Level | Recreation Room | 16 ft | 11 ft | 16 ft x 11 ft |
| Main Level | Bathroom | 2-Piece | ||
| Main Level | Laundry Room | 8 ft | 7 ft | 8 ft x 7 ft |
| Main Level | Bedroom | 11 ft | 10 ft | 11 ft x 10 ft |
| Main Level | Ensuite | 5-Piece | ||
| Main Level | Primary Bedroom | 12 ft | 11 ft | 12 ft x 11 ft |
| Main Level | Kitchen | 12 ft | 11 ft | 12 ft x 11 ft |
| Main Level | Dining Room | 12 ft | 10 ft | 12 ft x 10 ft |
| Main Level | Living Room | 21 ft | 12 ft | 21 ft x 12 ft |
| Main Level | Entrance | 6 ft | 9 ft | 6 ft x 9 ft |
https://www.realtor.ca/real-estate/28770150/1607-covey-run-rd-sooke-east-sooke
Contact Us
Contact us for more information
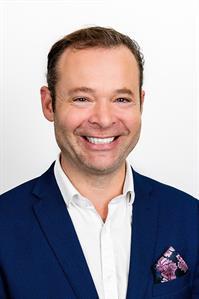
Donald St Germain
Personal Real Estate Corporation
(250) 380-3939
(855) 669-5478
www.victoriadreamhomes.com/
www.linkedin.com/in/donstgermain/
twitter.com/donstgermain
www.instagram.com/donstgermain/
752 Douglas St
Victoria, British Columbia V8W 3M6
(250) 380-3933
(250) 380-3939






