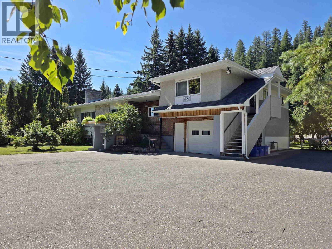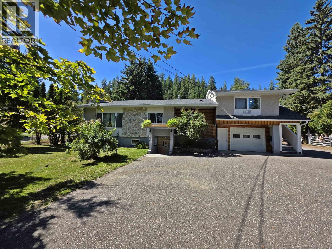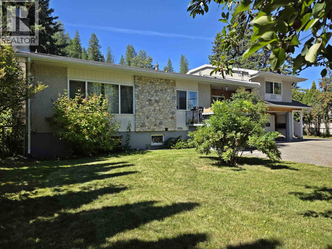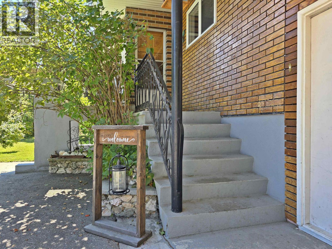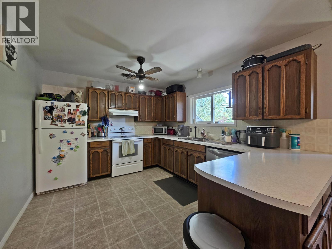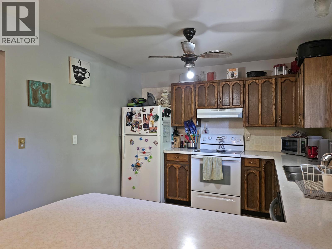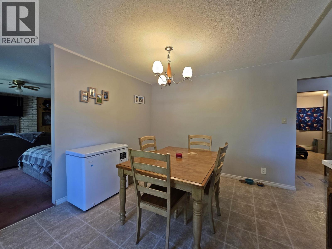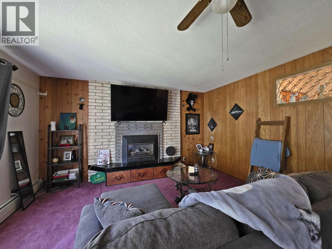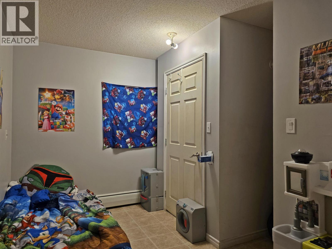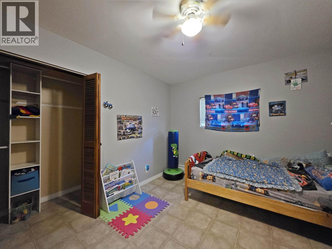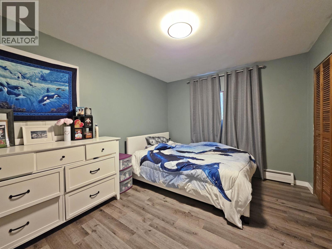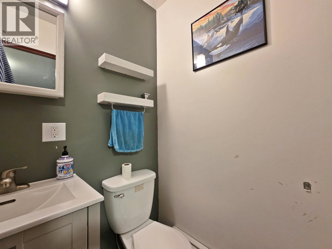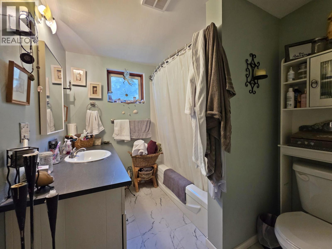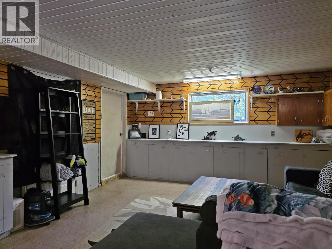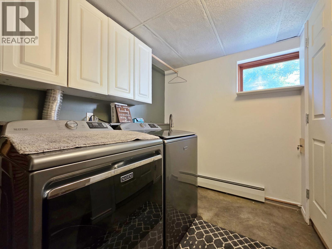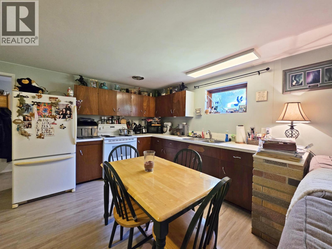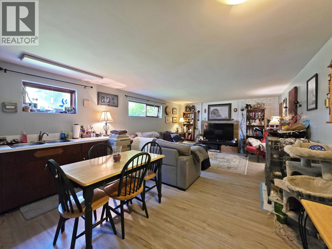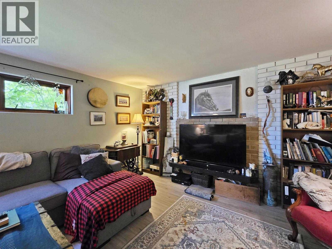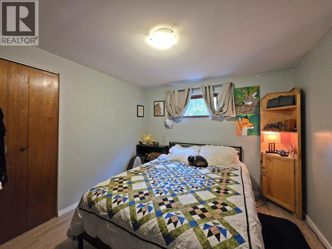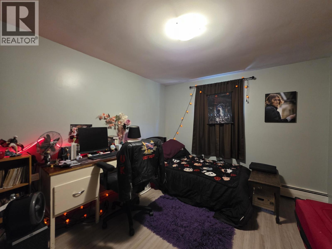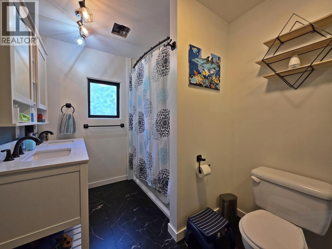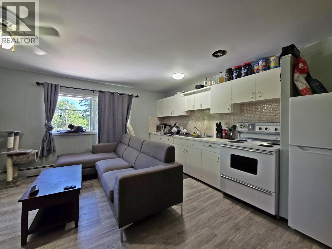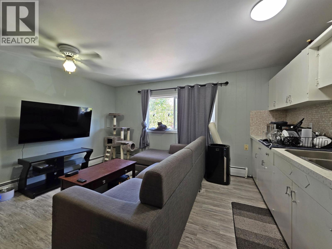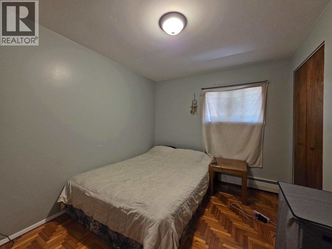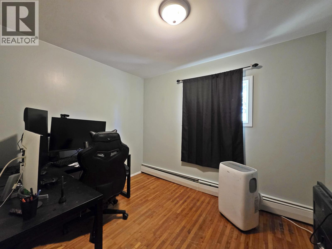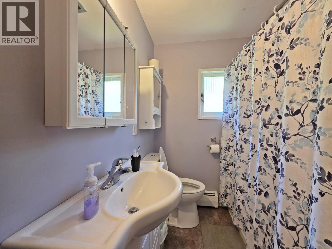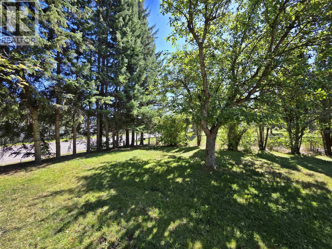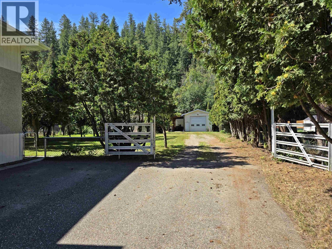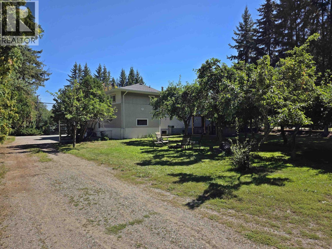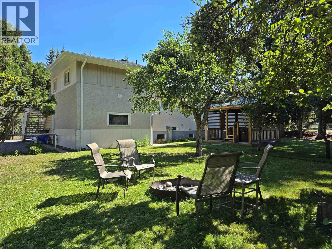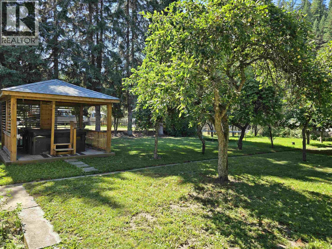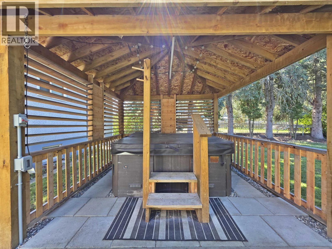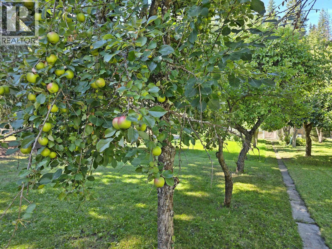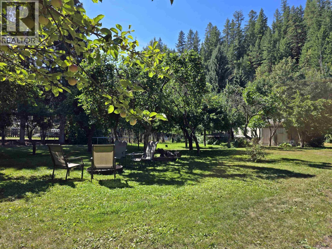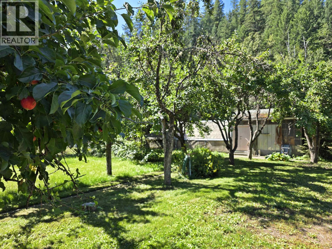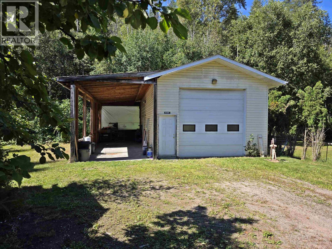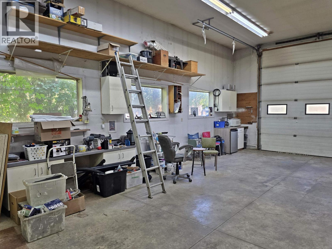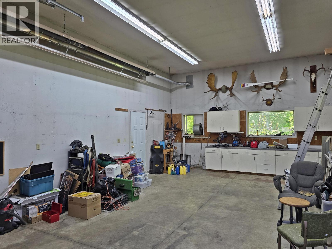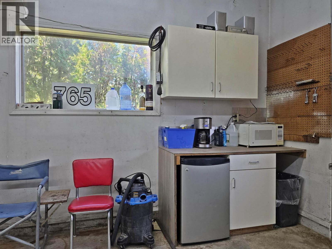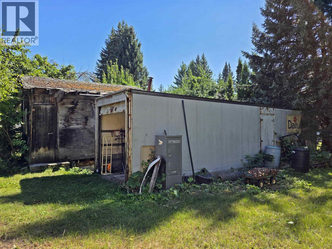(250) 851-3110
info@team110.com
Search a Street, City, Province, RP Number or MLS® Number
765 North Fraser Drive Quesnel, British Columbia V2J 1Z7
7 Bedroom
4 Bathroom
3,402 ft2
Fireplace
Baseboard Heaters, Hot Water
$589,900
A delightful package on full city services! Bursting with opportunity, this massive family home with 2 suites has everything you have been waiting for. Orchard with apple, plum, pear and raspberries with garden site, greenhouse & root cellar. Detached 20'x40' heated and wired shop with concrete slab lean-to and sea can for storage. New roof, soffits and gutters in 2021, updated bathrooms, paved driveway and fenced yard all add to this premium property on full city services. (id:61048)
Property Details
| MLS® Number | R3039861 |
| Property Type | Single Family |
| Neigbourhood | West Quesnel |
| Storage Type | Storage |
| Structure | Workshop |
Building
| Bathroom Total | 4 |
| Bedrooms Total | 7 |
| Amenities | Shared Laundry |
| Basement Development | Finished |
| Basement Type | Full (finished) |
| Constructed Date | 1969 |
| Construction Style Attachment | Detached |
| Fireplace Present | Yes |
| Fireplace Total | 2 |
| Foundation Type | Concrete Perimeter |
| Heating Fuel | Natural Gas |
| Heating Type | Baseboard Heaters, Hot Water |
| Roof Material | Asphalt Shingle |
| Roof Style | Conventional |
| Stories Total | 3 |
| Size Interior | 3,402 Ft2 |
| Type | House |
| Utility Water | Municipal Water |
Parking
| Detached Garage |
Land
| Acreage | No |
| Size Irregular | 0.65 |
| Size Total | 0.65 Ac |
| Size Total Text | 0.65 Ac |
Rooms
| Level | Type | Length | Width | Dimensions |
|---|---|---|---|---|
| Above | Kitchen | 8 ft | 8 ft | 8 ft x 8 ft |
| Above | Living Room | 10 ft | 12 ft | 10 ft x 12 ft |
| Above | Bedroom 6 | 10 ft | 9 ft | 10 ft x 9 ft |
| Above | Additional Bedroom | 10 ft | 7 ft | 10 ft x 7 ft |
| Basement | Laundry Room | 8 ft | 8 ft | 8 ft x 8 ft |
| Basement | Cold Room | 10 ft | 12 ft | 10 ft x 12 ft |
| Basement | Bedroom 4 | 10 ft | 12 ft | 10 ft x 12 ft |
| Basement | Bedroom 5 | 12 ft | 10 ft | 12 ft x 10 ft |
| Basement | Kitchen | 12 ft | 14 ft | 12 ft x 14 ft |
| Basement | Living Room | 16 ft | 14 ft | 16 ft x 14 ft |
| Main Level | Kitchen | 12 ft | 10 ft | 12 ft x 10 ft |
| Main Level | Bedroom 2 | 9 ft | 12 ft | 9 ft x 12 ft |
| Main Level | Primary Bedroom | 12 ft | 10 ft | 12 ft x 10 ft |
| Main Level | Bedroom 3 | 10 ft | 12 ft | 10 ft x 12 ft |
| Main Level | Dining Room | 10 ft | 14 ft | 10 ft x 14 ft |
| Main Level | Living Room | 14 ft | 16 ft | 14 ft x 16 ft |
https://www.realtor.ca/real-estate/28768441/765-north-fraser-drive-quesnel
Contact Us
Contact us for more information

Jasper Croy
Century 21 Energy Realty(Qsnl)
310 St Laurent Ave
Quesnel, British Columbia V2J 5A3
310 St Laurent Ave
Quesnel, British Columbia V2J 5A3
(250) 985-2100
(250) 992-8833
www.century21.ca/energyrealty
