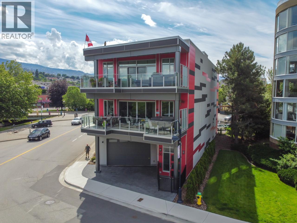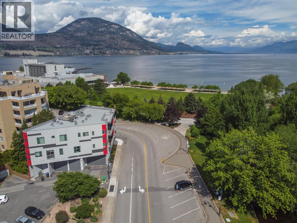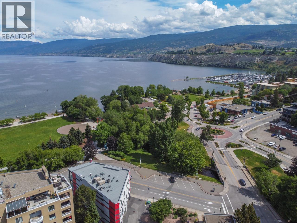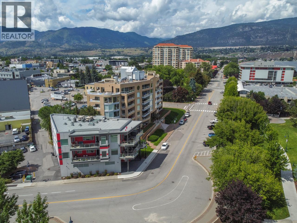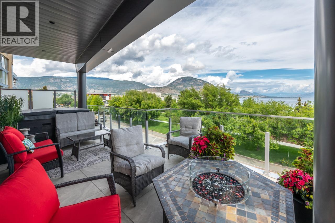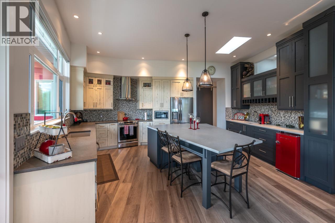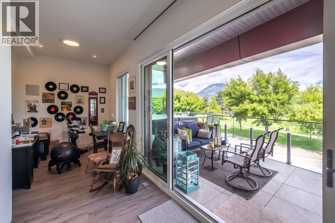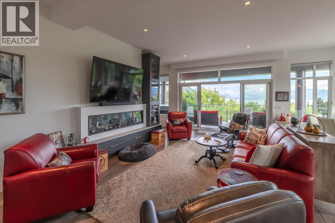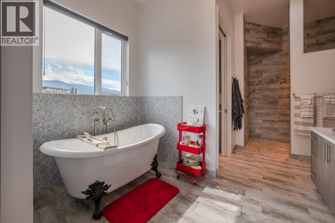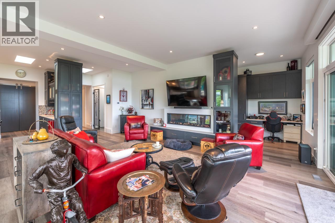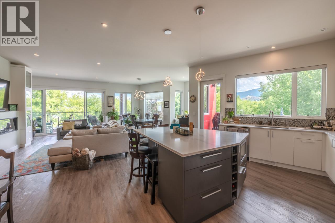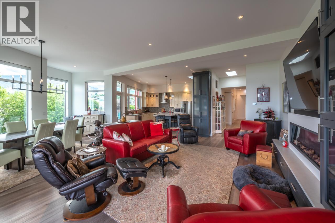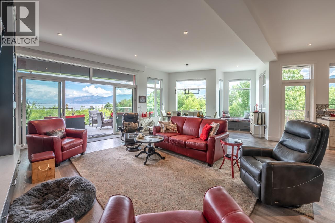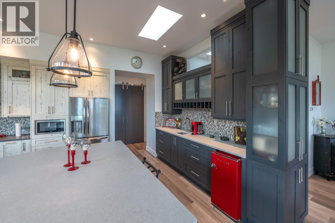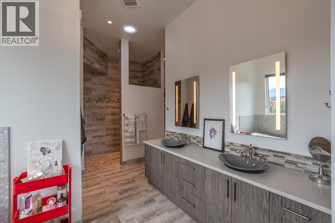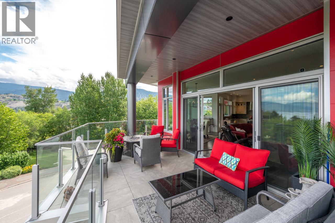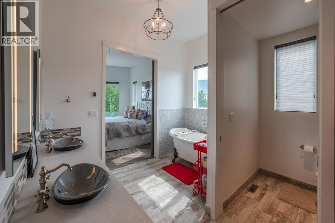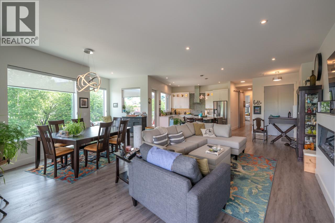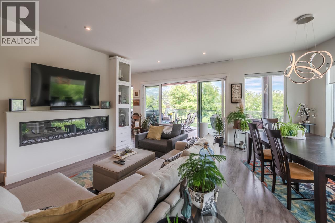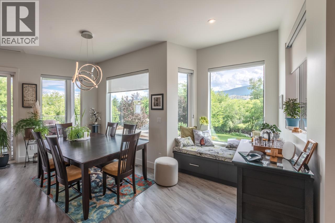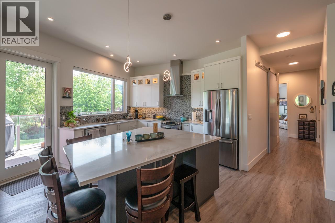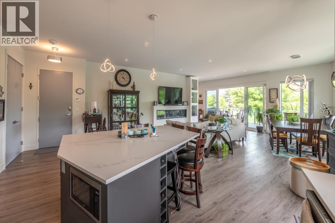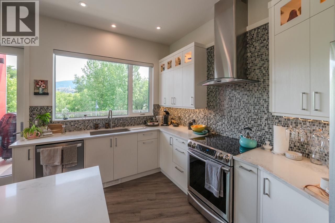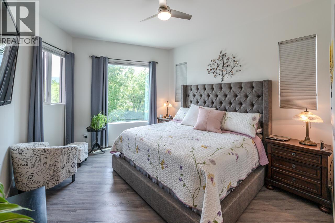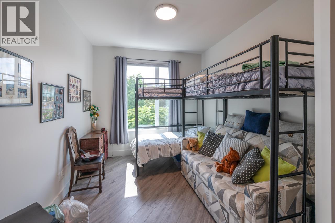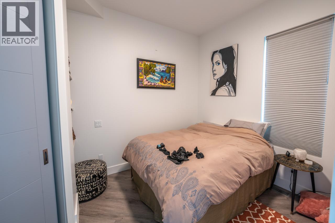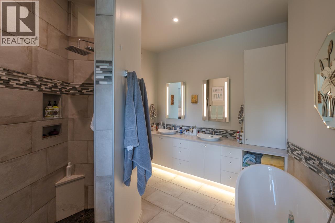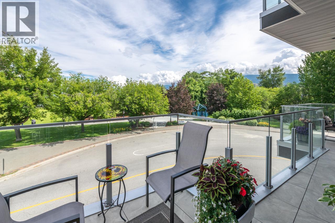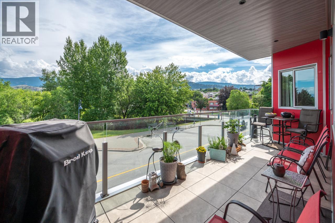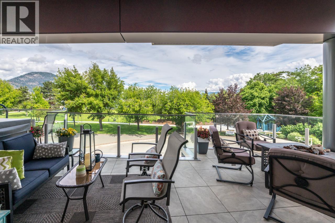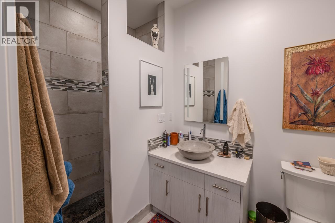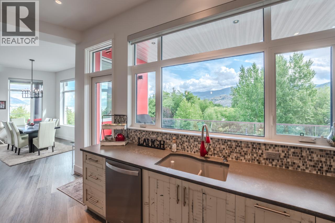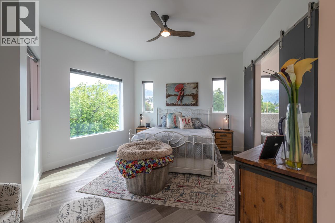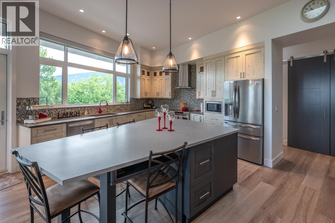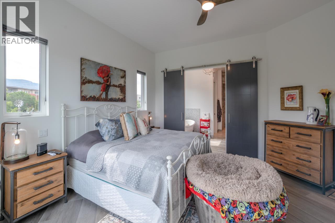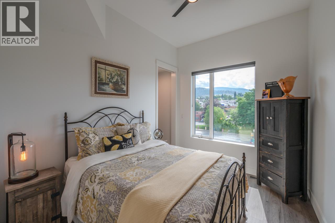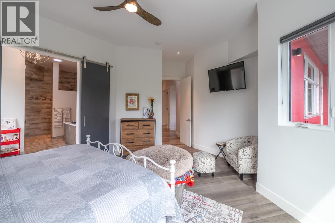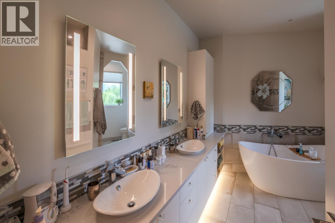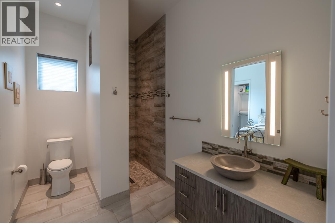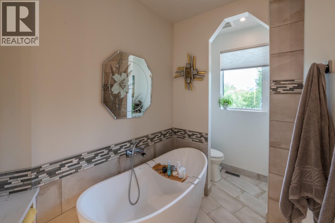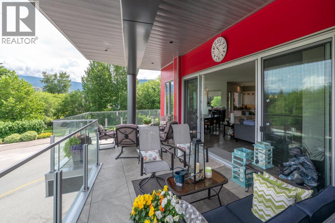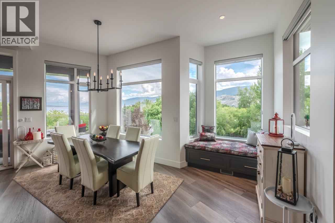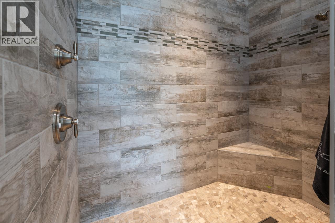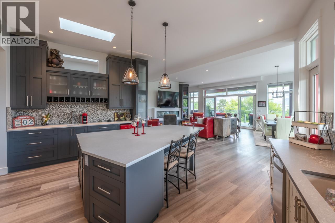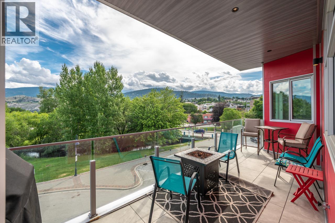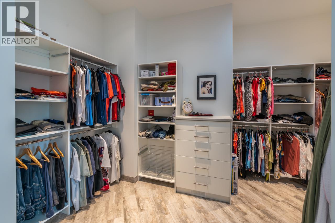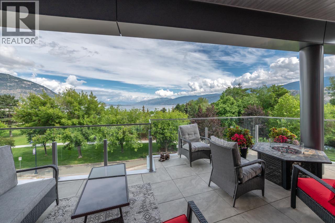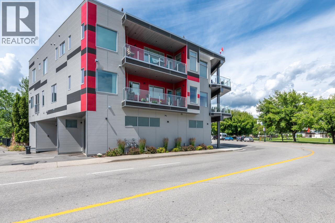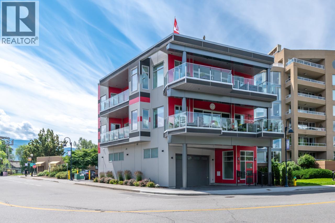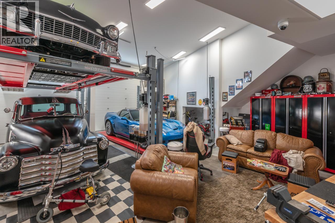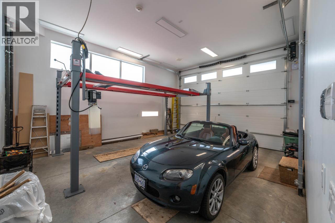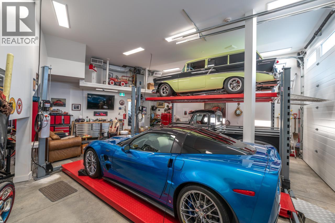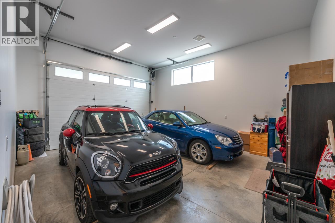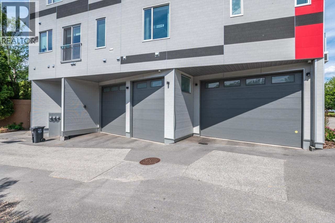Presented by Robert J. Iio Personal Real Estate Corporation — Team 110 RE/MAX Real Estate (Kamloops).
88 Lakeshore Drive Penticton, British Columbia V2A 1B5
$3,495,000Maintenance, Reserve Fund Contributions, Insurance, Property Management
$1,650 Monthly
Maintenance, Reserve Fund Contributions, Insurance, Property Management
$1,650 Monthly88 Lakeshore presents an incredible opportunity with three outstanding condos, all individually titled. Upon arrival, you’re greeted by a full-size, high-efficiency commercial elevator at the main entry. This remarkable property features three garages that can accommodate a total of 9-12 vehicles, boasting ceiling heights ideal for car lifts. On the second floor, you’ll find a spacious 2-bedroom, 2-bath condo measuring 1733 sq. ft. along with a cozy 686 sq. ft. 1-bedroom, 1-bath unit. The stunning penthouse on the third floor offers breathtaking lake views and encompasses 2,583 sq. ft. with 3 bedrooms and 3 baths. Each home provides an unparalleled luxury living experience. The property is classified C5 zoning, allowing for development related to financial, retail, and cultural sectors of the city. Its prime location is adjacent to a beautiful park and one of Okanagan Lake's finest beaches, with an excellent walking score to shops, restaurants, farmers markets, and downtown amenities. For those who think creatively, 88 Lakeshore offers diverse possibilities. The C5 – Urban Centre Commercial zoning allows you to own the entire building, reside in one of the suites, and rent out the others, or explore options beyond just residential homes. Imagine living in the 2,583 sq. ft. lakeview penthouse while converting the first and second floors into dental or medical offices, retail spaces, or even an animal clinic. (id:61048)
Property Details
| MLS® Number | 10360410 |
| Property Type | Single Family |
| Neigbourhood | Main North |
| Community Name | N/A |
| Amenities Near By | Golf Nearby, Public Transit, Recreation, Shopping |
| Community Features | Pets Allowed, Rentals Allowed |
| Features | Level Lot, One Balcony, Three Balconies |
| Parking Space Total | 12 |
| Storage Type | Storage, Locker |
| View Type | City View, Lake View, Mountain View, Valley View |
Building
| Bathroom Total | 6 |
| Bedrooms Total | 6 |
| Amenities | Security/concierge |
| Appliances | Refrigerator, Dishwasher, Dryer, Range - Electric, Microwave, Washer, Water Purifier, Wine Fridge |
| Architectural Style | Other |
| Constructed Date | 2021 |
| Construction Style Attachment | Attached |
| Cooling Type | Central Air Conditioning, Heat Pump |
| Fire Protection | Security, Sprinkler System-fire, Controlled Entry, Security System, Smoke Detector Only |
| Fireplace Fuel | Electric |
| Fireplace Present | Yes |
| Fireplace Total | 2 |
| Fireplace Type | Unknown |
| Half Bath Total | 1 |
| Heating Fuel | Electric |
| Heating Type | Forced Air, Heat Pump, See Remarks |
| Roof Material | Other |
| Roof Style | Unknown |
| Stories Total | 3 |
| Size Interior | 7,516 Ft2 |
| Type | Triplex |
| Utility Water | Municipal Water |
Parking
| Attached Garage | 12 |
Land
| Access Type | Easy Access |
| Acreage | No |
| Land Amenities | Golf Nearby, Public Transit, Recreation, Shopping |
| Landscape Features | Landscaped, Level |
| Sewer | Municipal Sewage System |
| Size Irregular | 0.08 |
| Size Total | 0.08 Ac|under 1 Acre |
| Size Total Text | 0.08 Ac|under 1 Acre |
Rooms
| Level | Type | Length | Width | Dimensions |
|---|---|---|---|---|
| Second Level | 3pc Bathroom | 8'10'' x 6' | ||
| Second Level | 5pc Ensuite Bath | 11'2'' x 15'11'' | ||
| Second Level | Primary Bedroom | 9'8'' x 12'1'' | ||
| Second Level | Kitchen | 11'7'' x 11'4'' | ||
| Second Level | Dining Room | 9'11'' x 10'3'' | ||
| Second Level | Living Room | 17'3'' x 25' | ||
| Second Level | Den | 12'4'' x 8'3'' | ||
| Second Level | Bedroom | 10'3'' x 15'6'' | ||
| Second Level | Primary Bedroom | 17'3'' x 12'5'' | ||
| Second Level | Kitchen | 14'1'' x 21'9'' | ||
| Second Level | Dining Room | 9'11'' x 10'3'' | ||
| Second Level | Living Room | 11'6'' x 25'11'' | ||
| Third Level | 3pc Bathroom | 11'11'' x 7'2'' | ||
| Third Level | 2pc Bathroom | 7'8'' x 3'6'' | ||
| Third Level | 6pc Ensuite Bath | 13'3'' x 16'8'' | ||
| Third Level | 3pc Bathroom | 9'9'' x 5'8'' | ||
| Third Level | Primary Bedroom | 16'3'' x 20'4'' | ||
| Third Level | Kitchen | 21'9'' x 20'2'' | ||
| Third Level | Dining Room | 14'1'' x 16'10'' | ||
| Third Level | Living Room | 17'3'' x 25' | ||
| Third Level | Den | 8'6'' x 8'4'' | ||
| Third Level | Bedroom | 9'8'' x 11'11'' | ||
| Third Level | Bedroom | 13'10'' x 16'7'' |
https://www.realtor.ca/real-estate/28768563/88-lakeshore-drive-penticton-main-north
Contact Us
Contact us for more information

Dan Jones
Personal Real Estate Corporation
www.danjones.ca/
484 Main Street
Penticton, British Columbia V2A 5C5
(250) 493-2244
(250) 492-6640
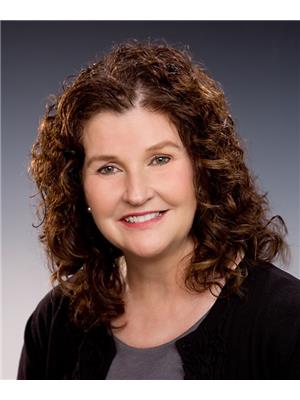
Dianne Van Schilt
www.vanschiltandassociates.com/
www.facebook.com/
www.linkedin.com/feed/
484 Main Street
Penticton, British Columbia V2A 5C5
(250) 493-2244
(250) 492-6640
