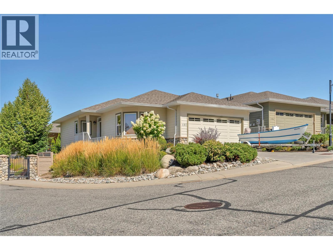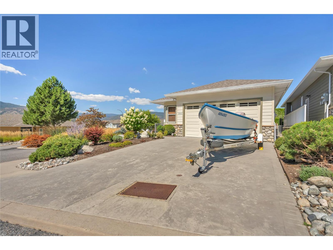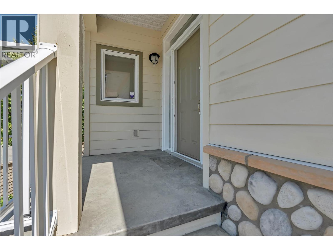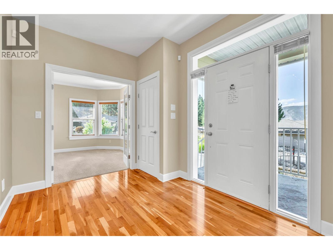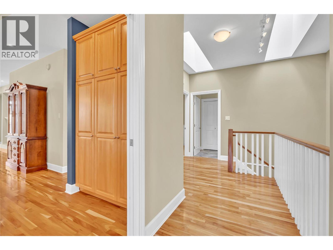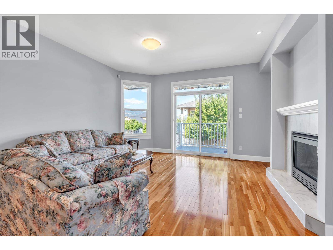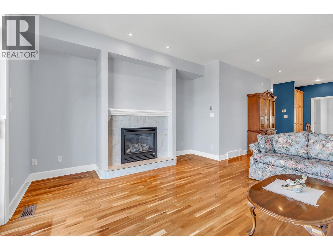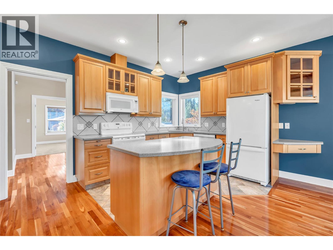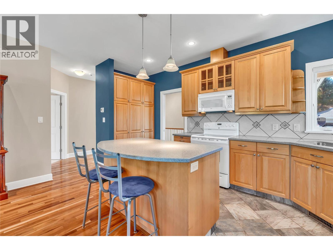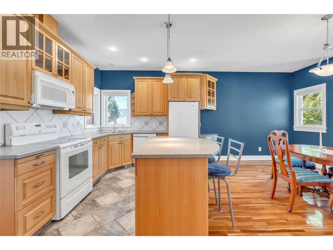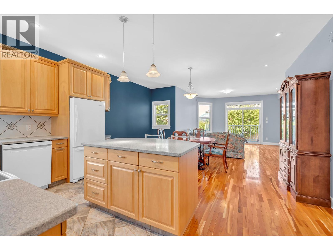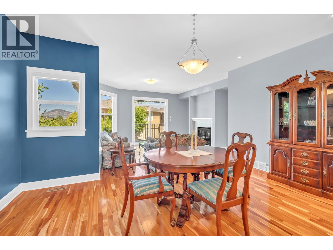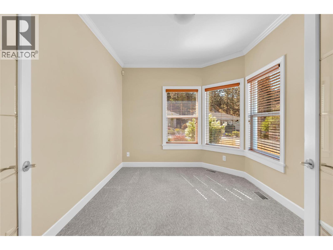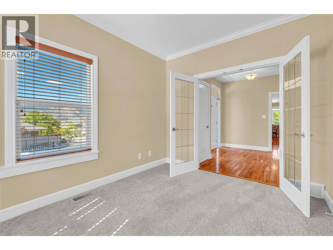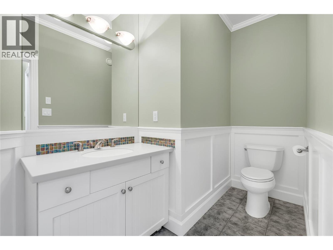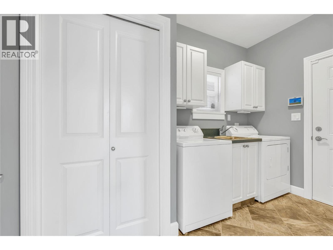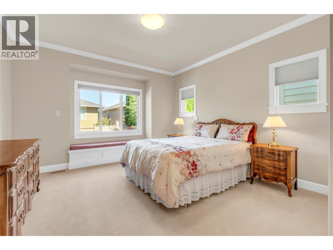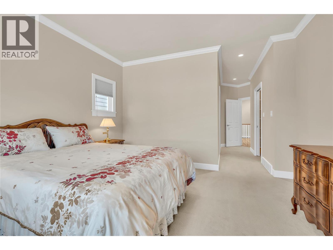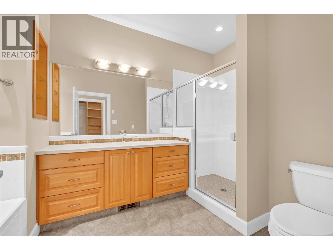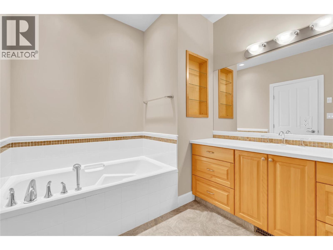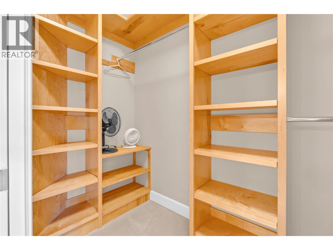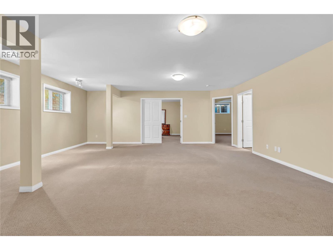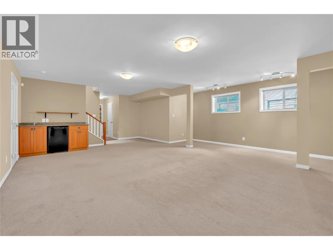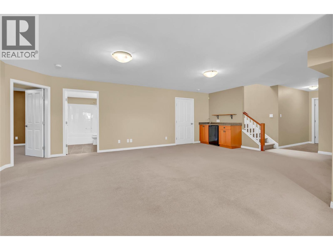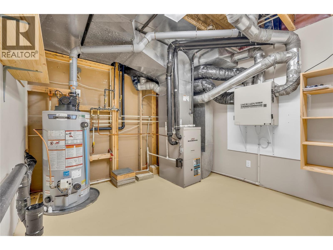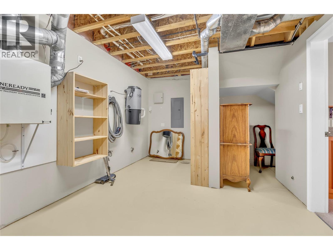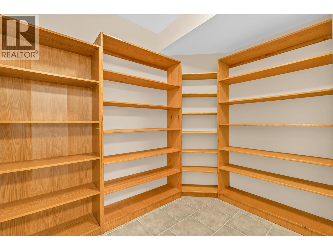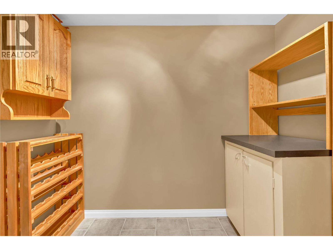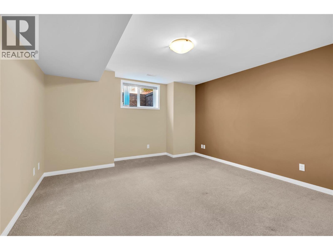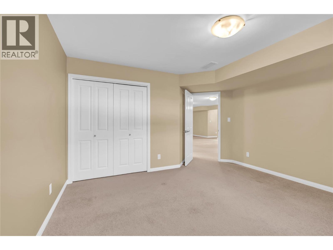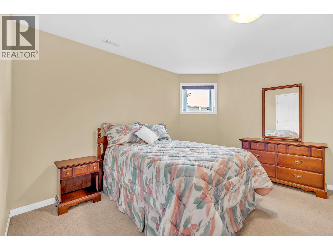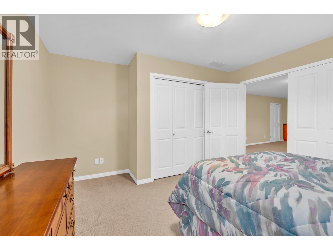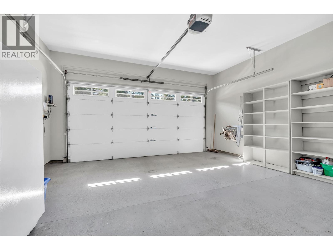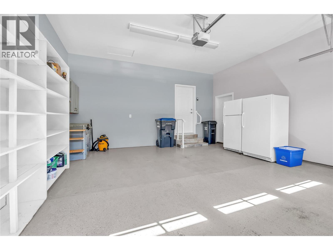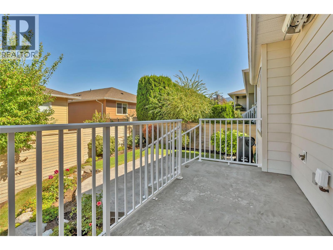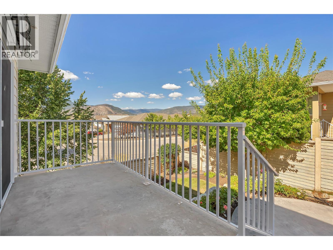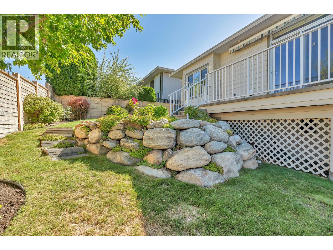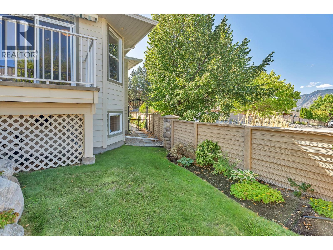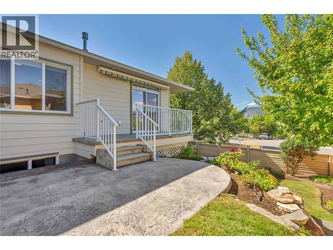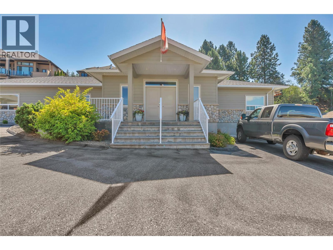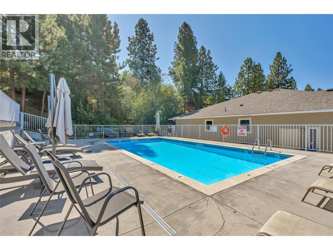170 Stocks Crescent Unit# 185 Penticton, British Columbia V2A 8P6
$835,900Maintenance, Other, See Remarks, Recreation Facilities
$195 Monthly
Maintenance, Other, See Remarks, Recreation Facilities
$195 MonthlyBeautiful, spotless 3 bed / 3 bath custom rancher w/ basement in popular Brentview Estates. This well built, meticulously maintained home is ready for you to move in. This home features a great layout for entertaining with an open concept living area warmed by a gas fireplace. Large primary suite with an ensuite bathroom, bright office/den and laundry room all on the main floor. Downstairs provides privacy and is perfect for visiting family/friends or watching hockey games! Great outdoor living area provides a soothing environment with a beautiful garden. Tons of storage! Brentview is a 55+ complex that provides the security of a gated community but with the privacy of your own home. Clubhouse, outdoor pool, & recreation round out this great package. Call now! (id:61048)
Property Details
| MLS® Number | 10360230 |
| Property Type | Single Family |
| Neigbourhood | Wiltse/Valleyview |
| Community Name | Brentview Estates |
| Amenities Near By | Recreation |
| Community Features | Adult Oriented, Pet Restrictions, Pets Allowed With Restrictions, Rentals Allowed, Seniors Oriented |
| Features | Private Setting, Two Balconies |
| Parking Space Total | 2 |
| Pool Type | Inground Pool, Outdoor Pool, Pool |
| Structure | Clubhouse |
Building
| Bathroom Total | 3 |
| Bedrooms Total | 3 |
| Amenities | Clubhouse, Rv Storage |
| Appliances | Refrigerator, Dishwasher, Oven - Electric, Microwave, Washer & Dryer |
| Architectural Style | Ranch |
| Basement Type | Full |
| Constructed Date | 2005 |
| Construction Style Attachment | Detached |
| Cooling Type | Central Air Conditioning |
| Exterior Finish | Other |
| Fire Protection | Controlled Entry |
| Fireplace Fuel | Gas |
| Fireplace Present | Yes |
| Fireplace Type | Unknown |
| Flooring Type | Carpeted, Ceramic Tile, Hardwood |
| Half Bath Total | 1 |
| Heating Type | Forced Air, See Remarks |
| Roof Material | Asphalt Shingle |
| Roof Style | Unknown |
| Stories Total | 2 |
| Size Interior | 2,871 Ft2 |
| Type | House |
| Utility Water | Municipal Water |
Parking
| Attached Garage | 2 |
Land
| Access Type | Easy Access |
| Acreage | No |
| Land Amenities | Recreation |
| Landscape Features | Landscaped, Underground Sprinkler |
| Sewer | Municipal Sewage System |
| Size Irregular | 0.11 |
| Size Total | 0.11 Ac|under 1 Acre |
| Size Total Text | 0.11 Ac|under 1 Acre |
| Zoning Type | Unknown |
Rooms
| Level | Type | Length | Width | Dimensions |
|---|---|---|---|---|
| Basement | Utility Room | 10'3'' x 17'5'' | ||
| Basement | Storage | 4'8'' x 8'2'' | ||
| Basement | Storage | 8'7'' x 5'11'' | ||
| Basement | Recreation Room | 21'1'' x 23'2'' | ||
| Basement | Bedroom | 13'11'' x 12'7'' | ||
| Basement | Bedroom | 13'6'' x 16'8'' | ||
| Basement | 4pc Bathroom | 10'2'' x 5'11'' | ||
| Main Level | Other | 4'5'' x 10'2'' | ||
| Main Level | Primary Bedroom | 13'0'' x 13'0'' | ||
| Main Level | Office | 9'6'' x 12'0'' | ||
| Main Level | Living Room | 15'7'' x 13'1'' | ||
| Main Level | Laundry Room | 7'0'' x 10'11'' | ||
| Main Level | Kitchen | 16'6'' x 9'4'' | ||
| Main Level | Foyer | 8'5'' x 10'11'' | ||
| Main Level | Dining Room | 16'1'' x 10'11'' | ||
| Main Level | 4pc Ensuite Bath | 8'0'' x 12'7'' | ||
| Main Level | 2pc Bathroom | 10'6'' x 5'3'' |
https://www.realtor.ca/real-estate/28761686/170-stocks-crescent-unit-185-penticton-wiltsevalleyview
Contact Us
Contact us for more information
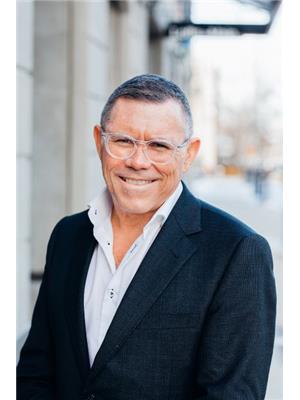
Peter Byrnes
Personal Real Estate Corporation
160 - 21 Lakeshore Drive West
Penticton, British Columbia V2A 7M5
(778) 476-7778
(778) 476-7776
www.chamberlainpropertygroup.ca/
