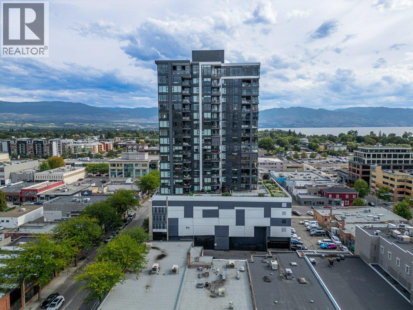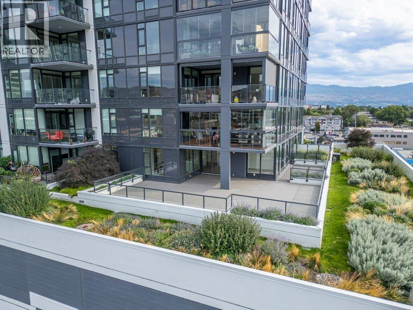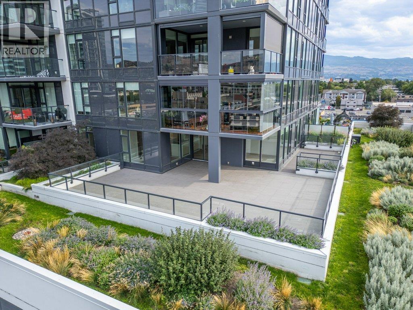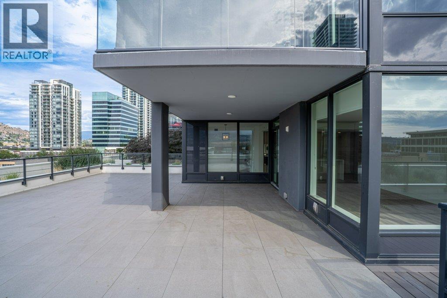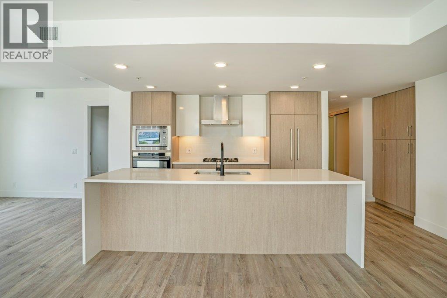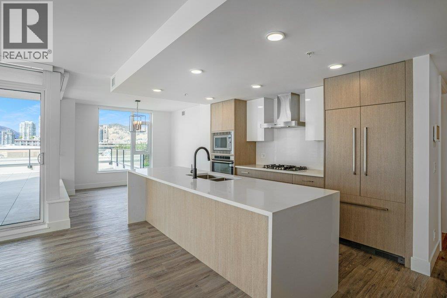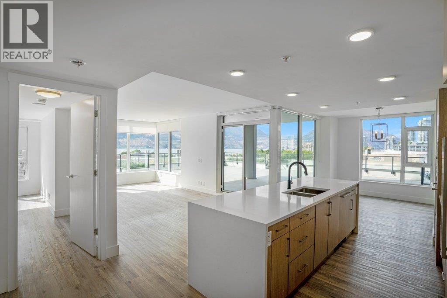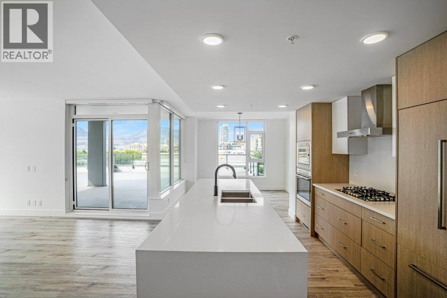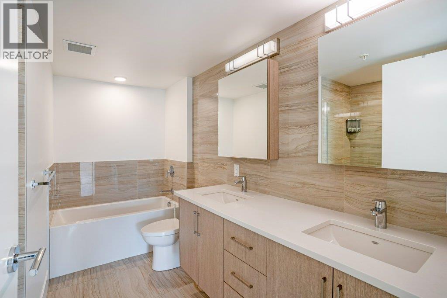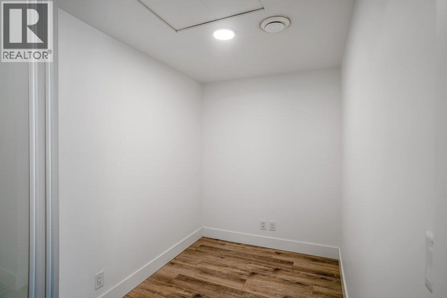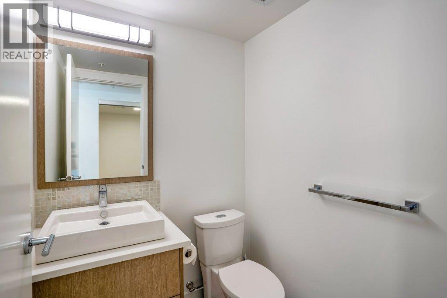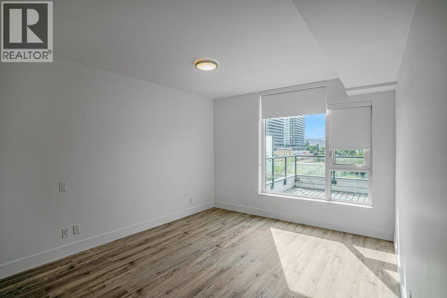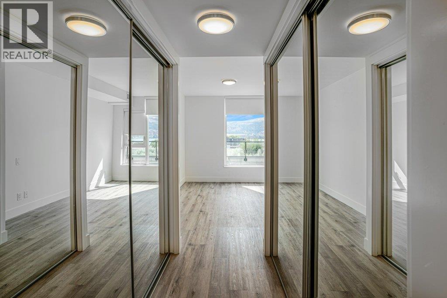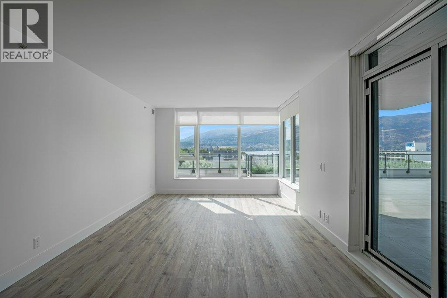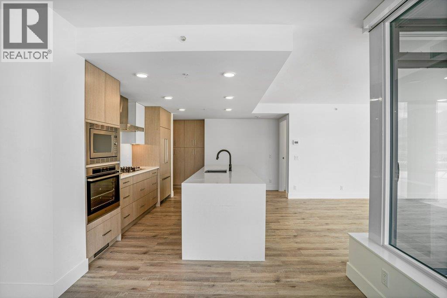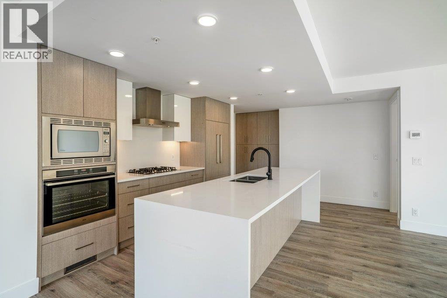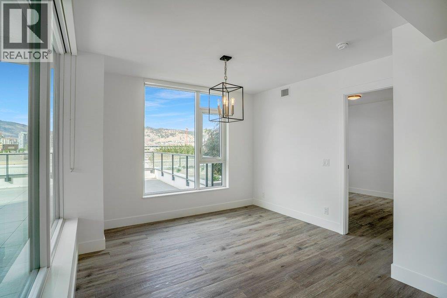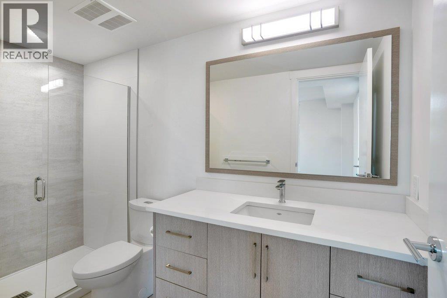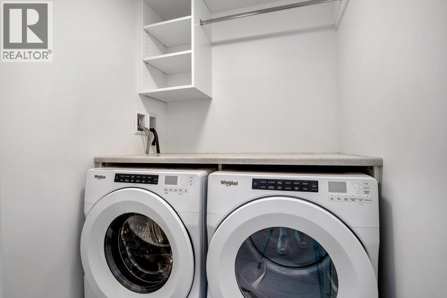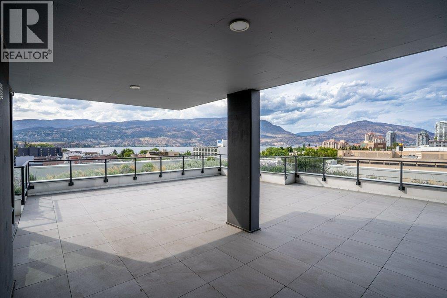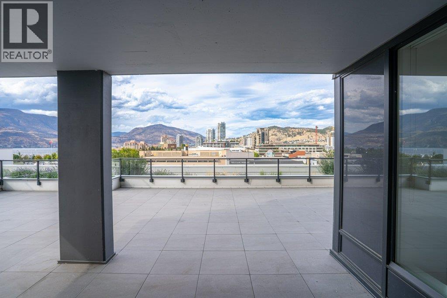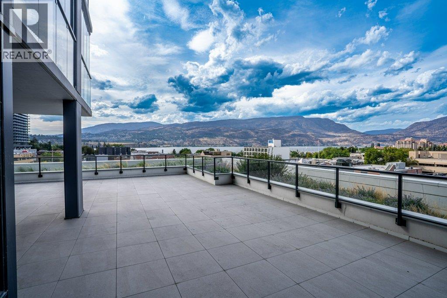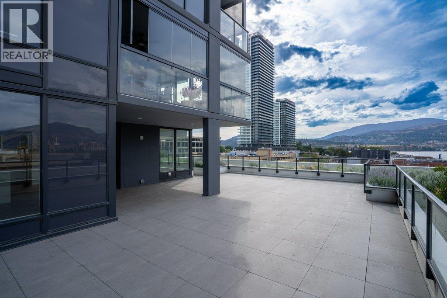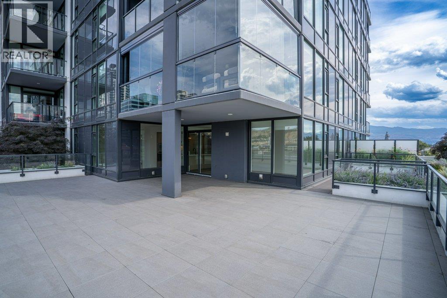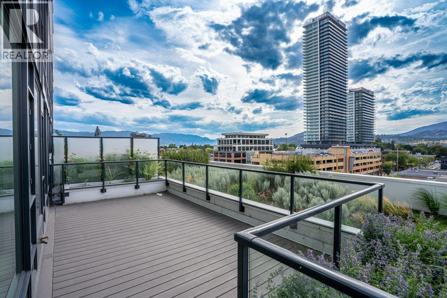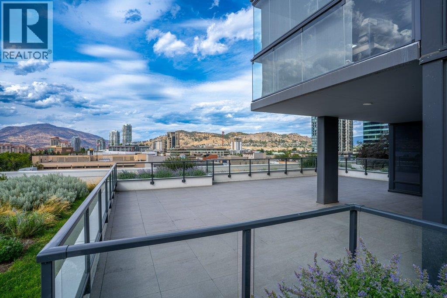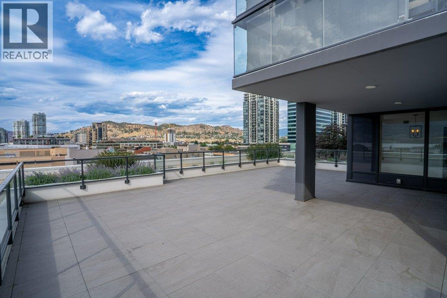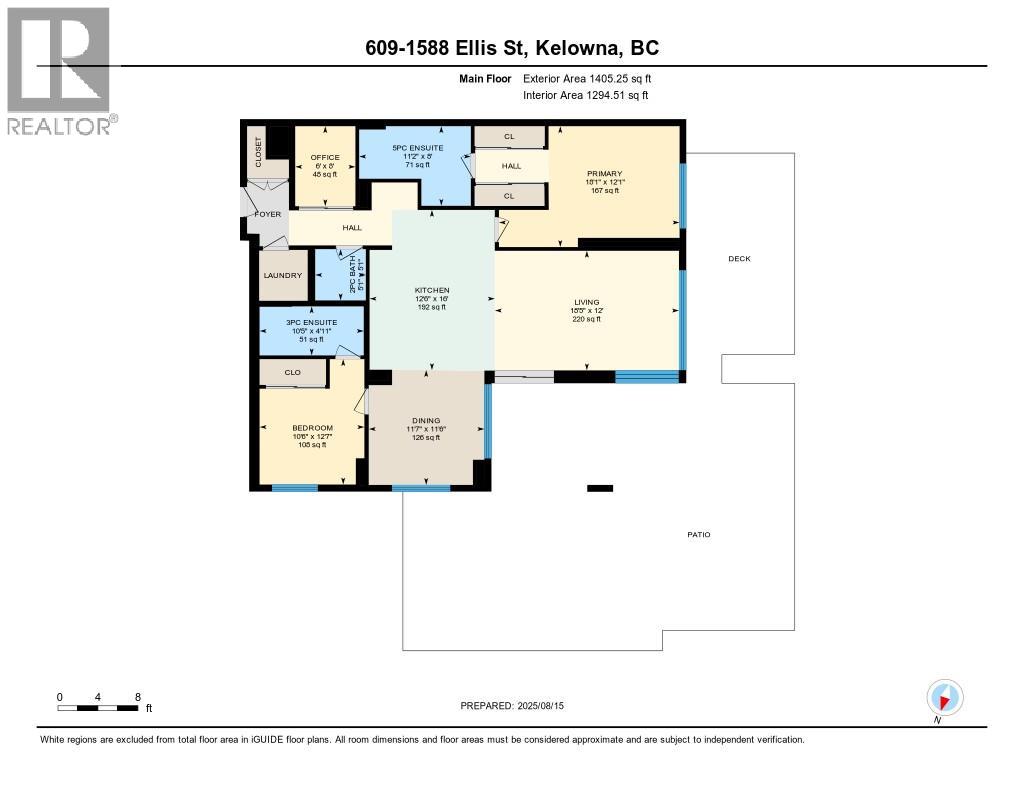Presented by Robert J. Iio Personal Real Estate Corporation — Team 110 RE/MAX Real Estate (Kamloops).
1588 Ellis Street Unit# 609 Kelowna, British Columbia V1Y 0H1
$924,900Maintenance,
$686.99 Monthly
Maintenance,
$686.99 MonthlyWelcome to one of the most desirable corner units in Kelowna’s newest downtown concrete high-rise—a rare opportunity that defines the ultimate Okanagan lifestyle. This stunning 2 bedroom, 3 bathroom luxury condo offers sweeping views of Lake Okanagan, downtown Kelowna, and the valley beyond. Designed with a smart split floor plan, each bedroom features its own private en-suite, providing both comfort and privacy for owners and guests alike. Inside, you’ll find modern open-concept living with thoughtful upgrades throughout, while outside, the home’s true showpiece awaits: a massive entertainer’s patio unlike anything else on the market. Perfect for sunset dinners, morning coffees, or simply soaking in the panoramic scenery, this private outdoor oasis captures the very essence of relaxed Okanagan living. Securely set in a concrete-built high-rise in the heart of downtown, this residence offers a rare blend of urban convenience and resort-style luxury. More than just a home, this is a lifestyle—one that doesn’t come along often. Act quickly before this one-of-a-kind gem is gone. (id:61048)
Property Details
| MLS® Number | 10360126 |
| Property Type | Single Family |
| Neigbourhood | Kelowna North |
| Community Name | ELLA |
| Community Features | Pets Allowed |
| Features | One Balcony |
| Parking Space Total | 1 |
| Storage Type | Storage, Locker |
| View Type | City View, River View, Lake View, Mountain View, Valley View, View (panoramic) |
Building
| Bathroom Total | 3 |
| Bedrooms Total | 2 |
| Architectural Style | Other |
| Constructed Date | 2020 |
| Cooling Type | Central Air Conditioning, Heat Pump |
| Flooring Type | Tile, Vinyl |
| Half Bath Total | 1 |
| Heating Fuel | Electric |
| Heating Type | Forced Air, Heat Pump |
| Stories Total | 1 |
| Size Interior | 1,377 Ft2 |
| Type | Apartment |
| Utility Water | Municipal Water |
Parking
| Parkade |
Land
| Acreage | No |
| Sewer | Municipal Sewage System |
| Size Total Text | Under 1 Acre |
Rooms
| Level | Type | Length | Width | Dimensions |
|---|---|---|---|---|
| Main Level | Den | 6'1'' x 7'11'' | ||
| Main Level | 3pc Ensuite Bath | 10'5'' x 4'11'' | ||
| Main Level | Partial Bathroom | 5'0'' x 5'0'' | ||
| Main Level | 5pc Ensuite Bath | 11'1'' x 7'11'' | ||
| Main Level | Living Room | 19'4'' x 12'2'' | ||
| Main Level | Dining Room | 11'8'' x 11'3'' | ||
| Main Level | Bedroom | 10'5'' x 12'5'' | ||
| Main Level | Kitchen | 11'8'' x 12'3'' | ||
| Main Level | Primary Bedroom | 11'11'' x 12'11'' |
https://www.realtor.ca/real-estate/28761689/1588-ellis-street-unit-609-kelowna-kelowna-north
Contact Us
Contact us for more information

Luigi Mastrobuono
Personal Real Estate Corporation
473 Bernard Avenue
Kelowna, British Columbia V1Y 6N8
(250) 861-5122
(250) 861-5722
www.realestatesage.ca/

Chris Veale
Personal Real Estate Corporation
www.kelownahomepros.com/
www.facebook.com/chrisvealerealtor/
www.linkedin.com/in/chris-veale-705828149/
www.instagram.com/vealechris/
473 Bernard Avenue
Kelowna, British Columbia V1Y 6N8
(250) 861-5122
(250) 861-5722
www.realestatesage.ca/
