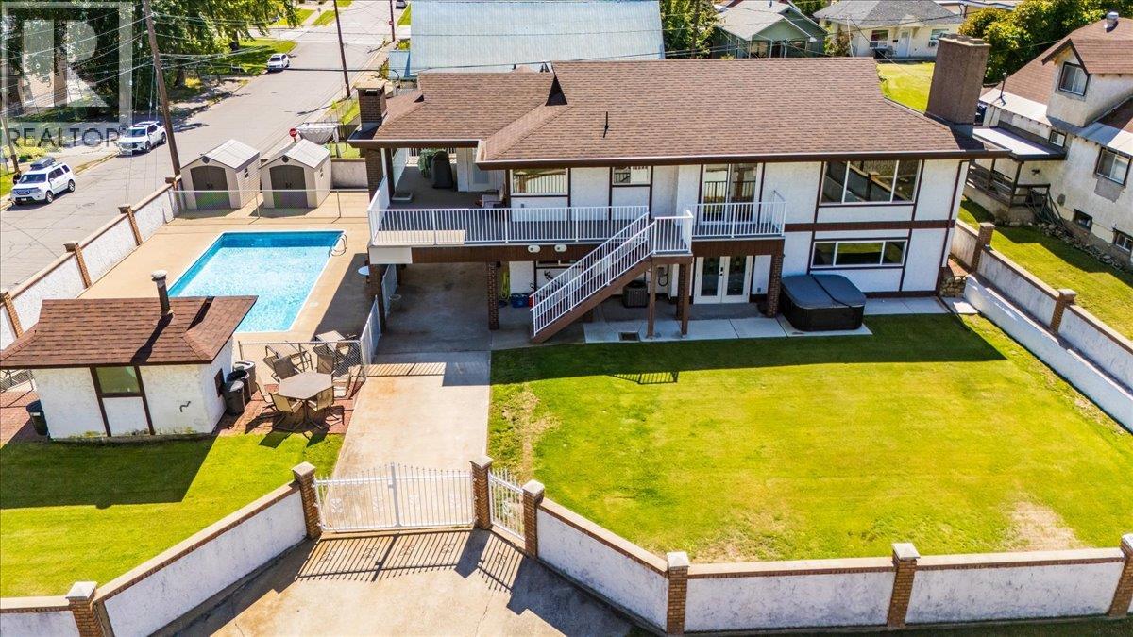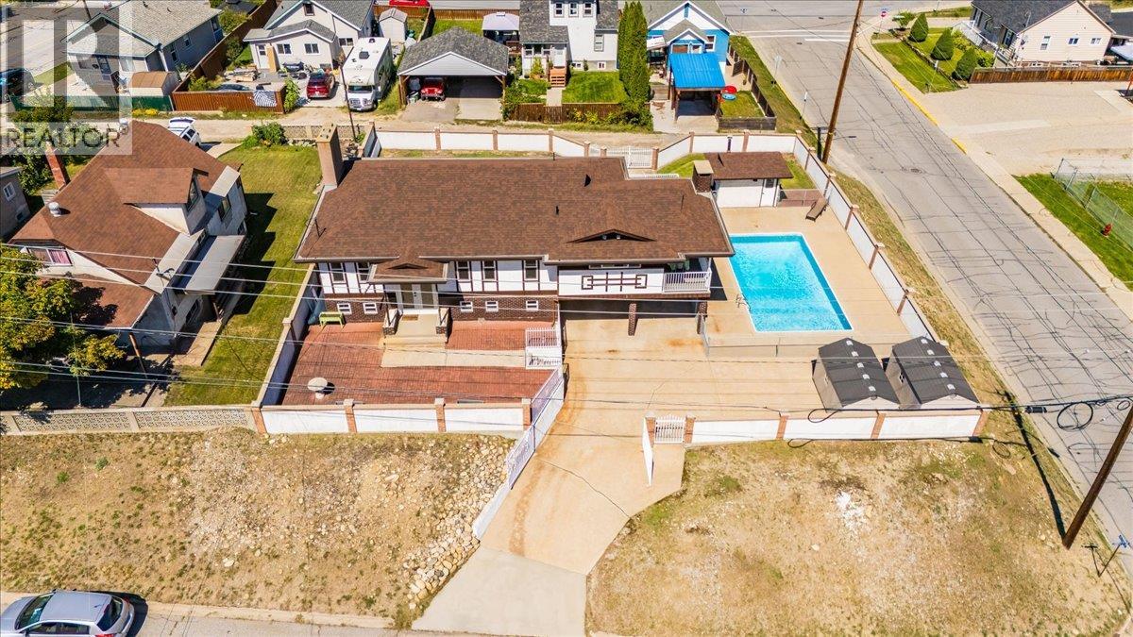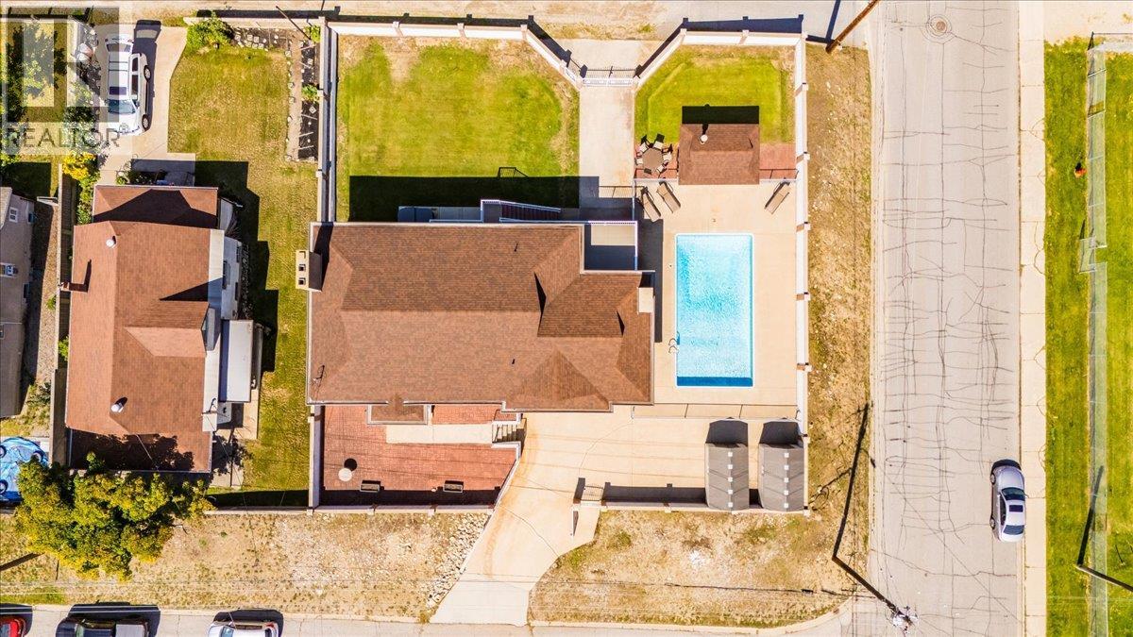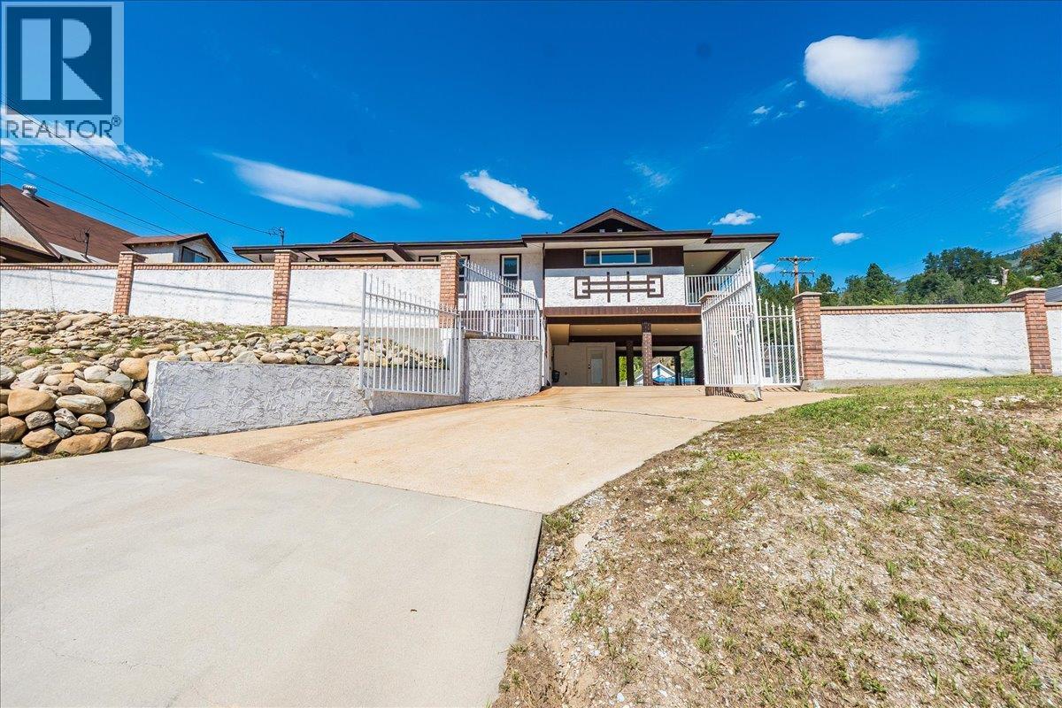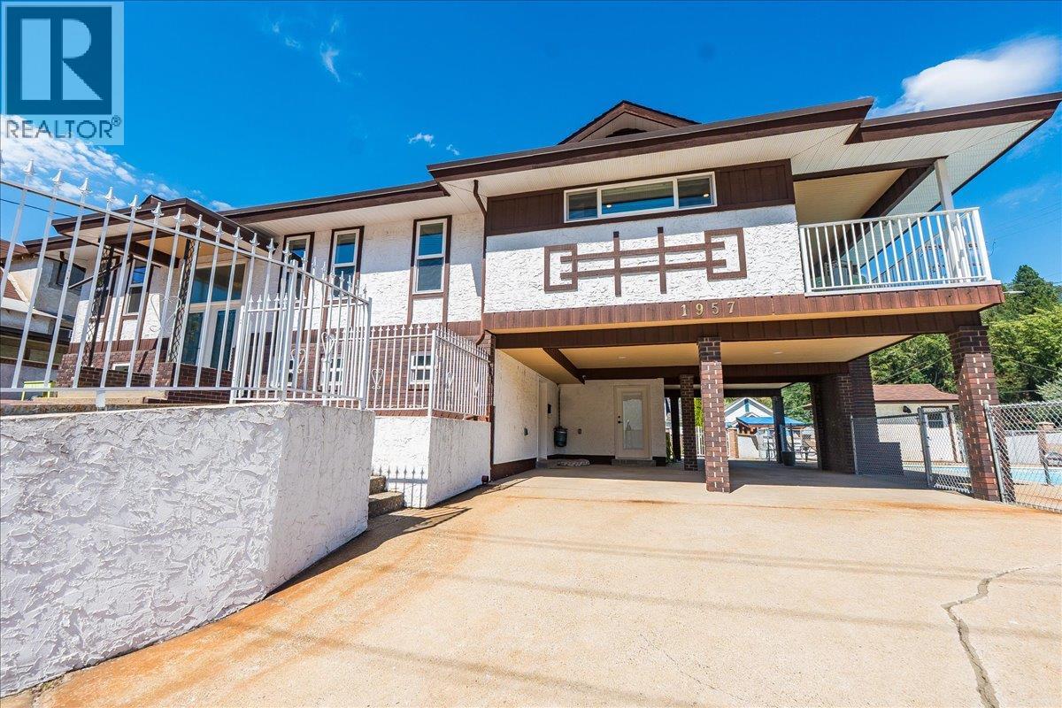1957 Fourth Avenue Trail, British Columbia V1R 1T3
$635,000
Looking for a home with updates, space, style, and a pool? This home has it all! Welcome to 1957 Fourth Ave in Trail, where every inch of this 3 bedroom, 3 bathroom home (plus den) has been redone with care and a modern touch. Meticulously updated the layout is smart and functional with an open concept main floor, updated kitchen, bright living spaces, and a spectacular deck. Downstairs offers a large family room, a flexible den perfect for a home office or guest room and a wonderful spacious bathroom. If having a fully fenced yard has been on your wish list then this property will exceed your expectations. The property is surrounded by a solid wall providing the ultimate privacy for your own private oasis complete with a flat manicured lawn, hot tub, and an inground swimming pool that is ready for summer days and nights with friends and family. It is rare to find a setup like this in town. Located in East Trail, you are close to Gyro Park, schools, shopping, and everything else you need while still tucked away on a quieter street. If you are looking for turn key, low maintenance, and high style, this one is worth your time. Just show up and unpack. (id:61048)
Property Details
| MLS® Number | 10360171 |
| Property Type | Single Family |
| Neigbourhood | Trail |
| Pool Type | Inground Pool |
Building
| Bathroom Total | 3 |
| Bedrooms Total | 3 |
| Basement Type | Remodeled Basement |
| Constructed Date | 1976 |
| Construction Style Attachment | Detached |
| Cooling Type | Central Air Conditioning |
| Heating Type | Forced Air |
| Roof Material | Asphalt Shingle |
| Roof Style | Unknown |
| Stories Total | 2 |
| Size Interior | 2,625 Ft2 |
| Type | House |
| Utility Water | Municipal Water |
Parking
| Carport |
Land
| Acreage | No |
| Sewer | Municipal Sewage System |
| Size Irregular | 0.23 |
| Size Total | 0.23 Ac|under 1 Acre |
| Size Total Text | 0.23 Ac|under 1 Acre |
| Zoning Type | Unknown |
Rooms
| Level | Type | Length | Width | Dimensions |
|---|---|---|---|---|
| Second Level | Full Bathroom | Measurements not available | ||
| Second Level | Bedroom | 10'6'' x 9'10'' | ||
| Second Level | Bedroom | 10' x 11'7'' | ||
| Second Level | Full Ensuite Bathroom | Measurements not available | ||
| Second Level | Primary Bedroom | 12' x 15'4'' | ||
| Second Level | Dining Nook | 6'2'' x 11'5'' | ||
| Second Level | Dining Room | 9'5'' x 11'7'' | ||
| Second Level | Living Room | 16'6'' x 14' | ||
| Second Level | Kitchen | 12'8'' x 11'5'' | ||
| Main Level | Full Bathroom | Measurements not available | ||
| Main Level | Storage | 9'9'' x 5'11'' | ||
| Main Level | Family Room | 13'5'' x 27'5'' | ||
| Main Level | Utility Room | 4'3'' x 6'9'' | ||
| Main Level | Laundry Room | 17' x 6'6'' | ||
| Main Level | Den | 9'5'' x 14' |
https://www.realtor.ca/real-estate/28760844/1957-fourth-avenue-trail-trail
Contact Us
Contact us for more information
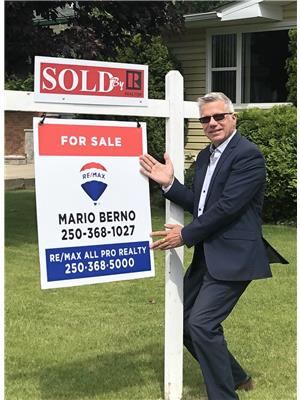
Mario Berno
www.facebook.com/greatertrailrealestate
twitter.com/trailrealtors
1252 Bay Avenue,
Trail, British Columbia V1R 4A6
(250) 368-5000
www.allprorealty.ca/
