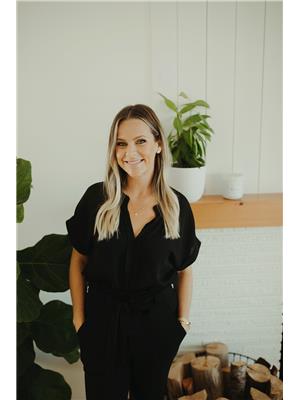7216 Glacier Street Powell River, British Columbia
$649,900
OCEAN VIEW FAMILY HOME IN WESTVIEW. This bright, clean and very well maintained 4 bedroom, 3 bathroom home offers plenty of space for the whole family. On the main floor you will find 3 spacious bedrooms, a 3pc ensuite + 5 pc bathroom. A comfortable and functional layout granting you ocean views from the kitchen, dining and living room! The lower level provides room to grow with a second living room, 4th bedroom, and a large rec room plus, excellent suite potential with a second kitchen already underway. Enjoy the natural light that fills the home or step outside to the expansive deck where you can take in ocean views and Powell River sunsets. The level, fully fenced back yard, is perfect for kids or pets, complete with garden beds for your green thumb. A single-car garage plus ample driveway space gives you room to park your boat or RV. Fantastic location- close to schools, shopping, trails, and recreation. Don't miss this opportunity--call today to book your showing! (id:61048)
Property Details
| MLS® Number | 19292 |
| Property Type | Single Family |
| Neigbourhood | Westview |
| Community Features | Family Oriented |
| Features | Central Location, Southern Exposure |
| Parking Space Total | 1 |
| Road Type | Paved Road |
| View Type | Mountain View, Ocean View |
Building
| Bathroom Total | 3 |
| Bedrooms Total | 4 |
| Appliances | Central Vacuum |
| Constructed Date | 1981 |
| Construction Style Attachment | Detached |
| Cooling Type | None |
| Fireplace Fuel | Wood |
| Fireplace Present | Yes |
| Fireplace Type | Conventional |
| Heating Fuel | Electric |
| Heating Type | Baseboard Heaters |
| Size Interior | 2,424 Ft2 |
| Type | House |
Parking
| Garage | |
| Open |
Land
| Acreage | No |
| Fence Type | Fence |
| Landscape Features | Garden Area |
| Size Frontage | 64 Ft |
| Size Irregular | 8712 |
| Size Total | 8712 Sqft |
| Size Total Text | 8712 Sqft |
Rooms
| Level | Type | Length | Width | Dimensions |
|---|---|---|---|---|
| Basement | Living Room | 17 ft ,1 in | 13 ft ,5 in | 17 ft ,1 in x 13 ft ,5 in |
| Basement | Kitchen | 7 ft ,2 in | 9 ft ,6 in | 7 ft ,2 in x 9 ft ,6 in |
| Basement | Living Room | 15 ft ,4 in | 14 ft ,8 in | 15 ft ,4 in x 14 ft ,8 in |
| Basement | Other | 14 ft ,1 in | 8 ft ,5 in | 14 ft ,1 in x 8 ft ,5 in |
| Basement | Bedroom | 11 ft ,5 in | 11 ft ,4 in | 11 ft ,5 in x 11 ft ,4 in |
| Basement | Laundry Room | 6 ft ,3 in | 7 ft ,7 in | 6 ft ,3 in x 7 ft ,7 in |
| Main Level | Living Room | 13 ft ,3 in | 13 ft ,9 in | 13 ft ,3 in x 13 ft ,9 in |
| Main Level | Dining Room | 11 ft ,8 in | 11 ft ,7 in | 11 ft ,8 in x 11 ft ,7 in |
| Main Level | Kitchen | 10 ft ,1 in | 11 ft ,8 in | 10 ft ,1 in x 11 ft ,8 in |
| Main Level | Primary Bedroom | 13 ft ,3 in | 11 ft ,8 in | 13 ft ,3 in x 11 ft ,8 in |
| Main Level | 5pc Bathroom | Measurements not available | ||
| Main Level | 3pc Ensuite Bath | Measurements not available | ||
| Main Level | Bedroom | 9 ft ,7 in | 12 ft ,4 in | 9 ft ,7 in x 12 ft ,4 in |
| Main Level | Bedroom | 9 ft ,8 in | 10 ft | 9 ft ,8 in x 10 ft |
https://www.realtor.ca/real-estate/28756616/7216-glacier-street-powell-river
Contact Us
Contact us for more information

Rachel Mckamey
4766 Joyce Ave.
Powell River, British Columbia V8A 3B6
(604) 485-4231
(604) 485-4230
www.royallepagepowellriver.ca/




























