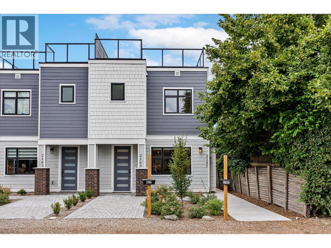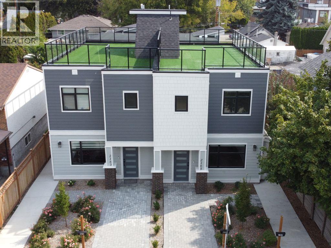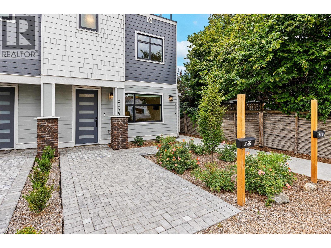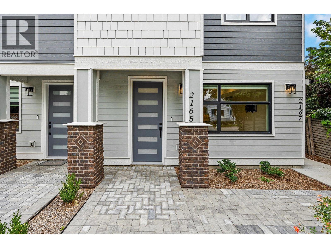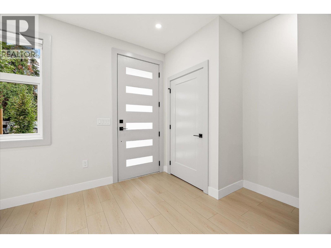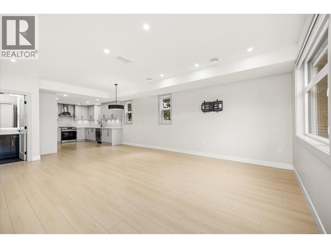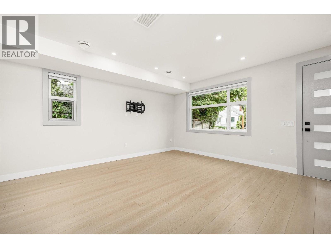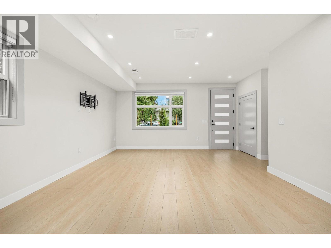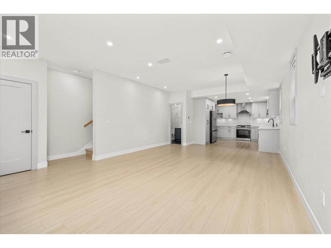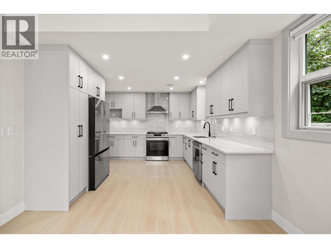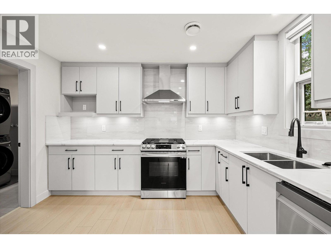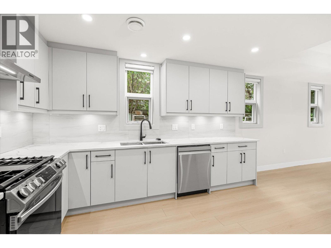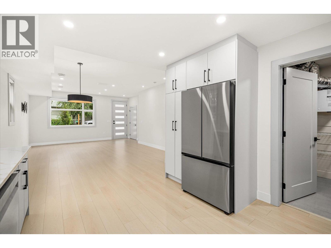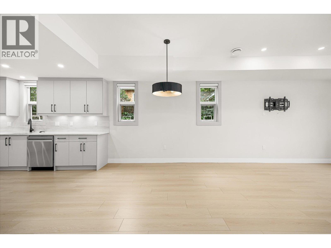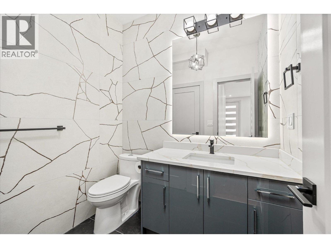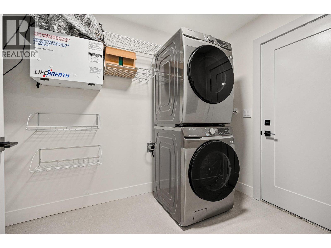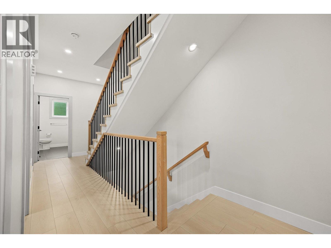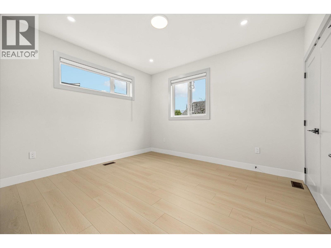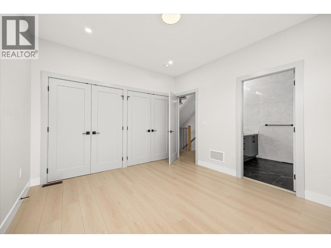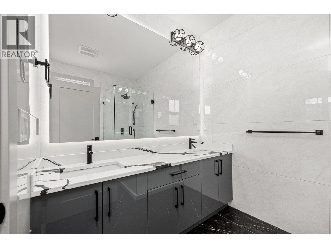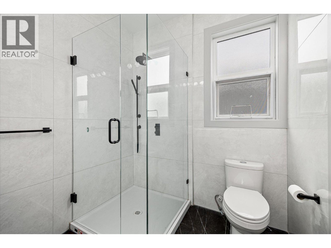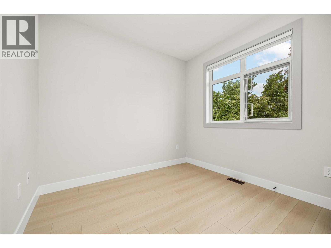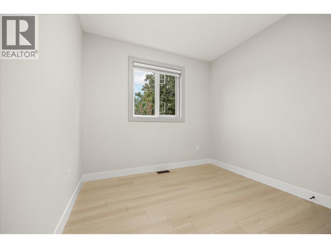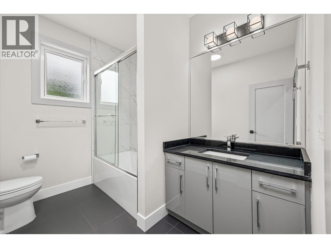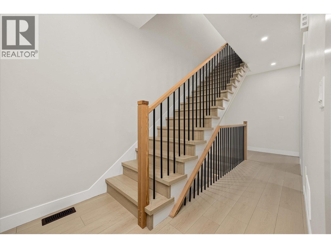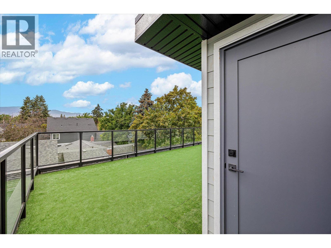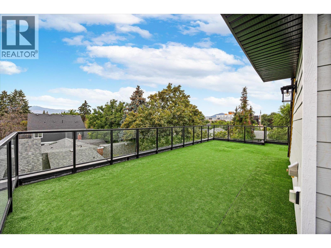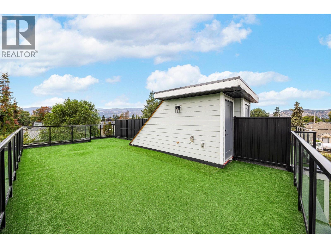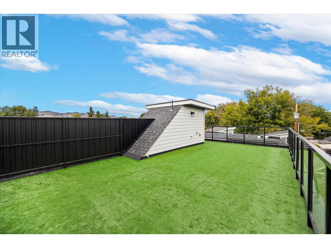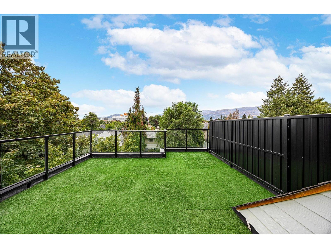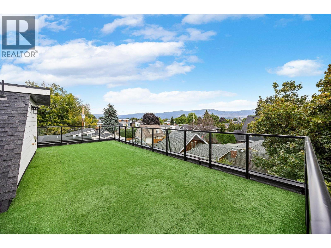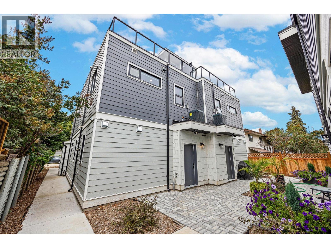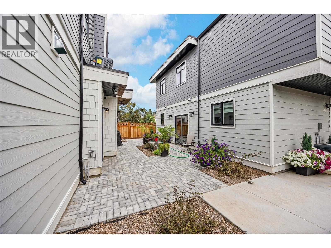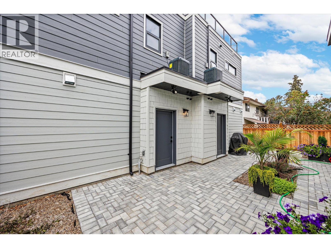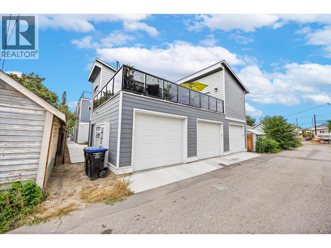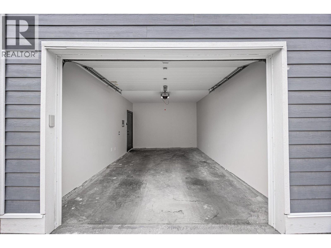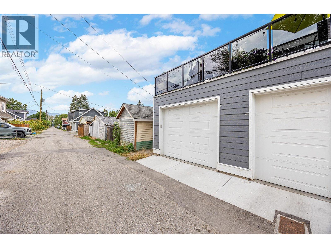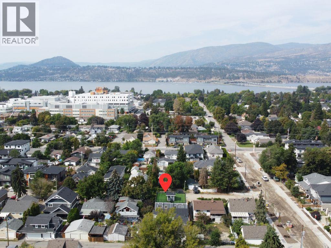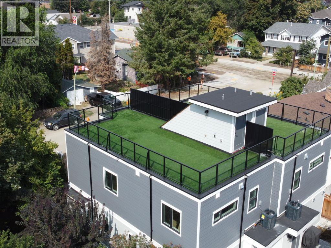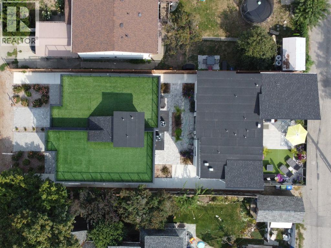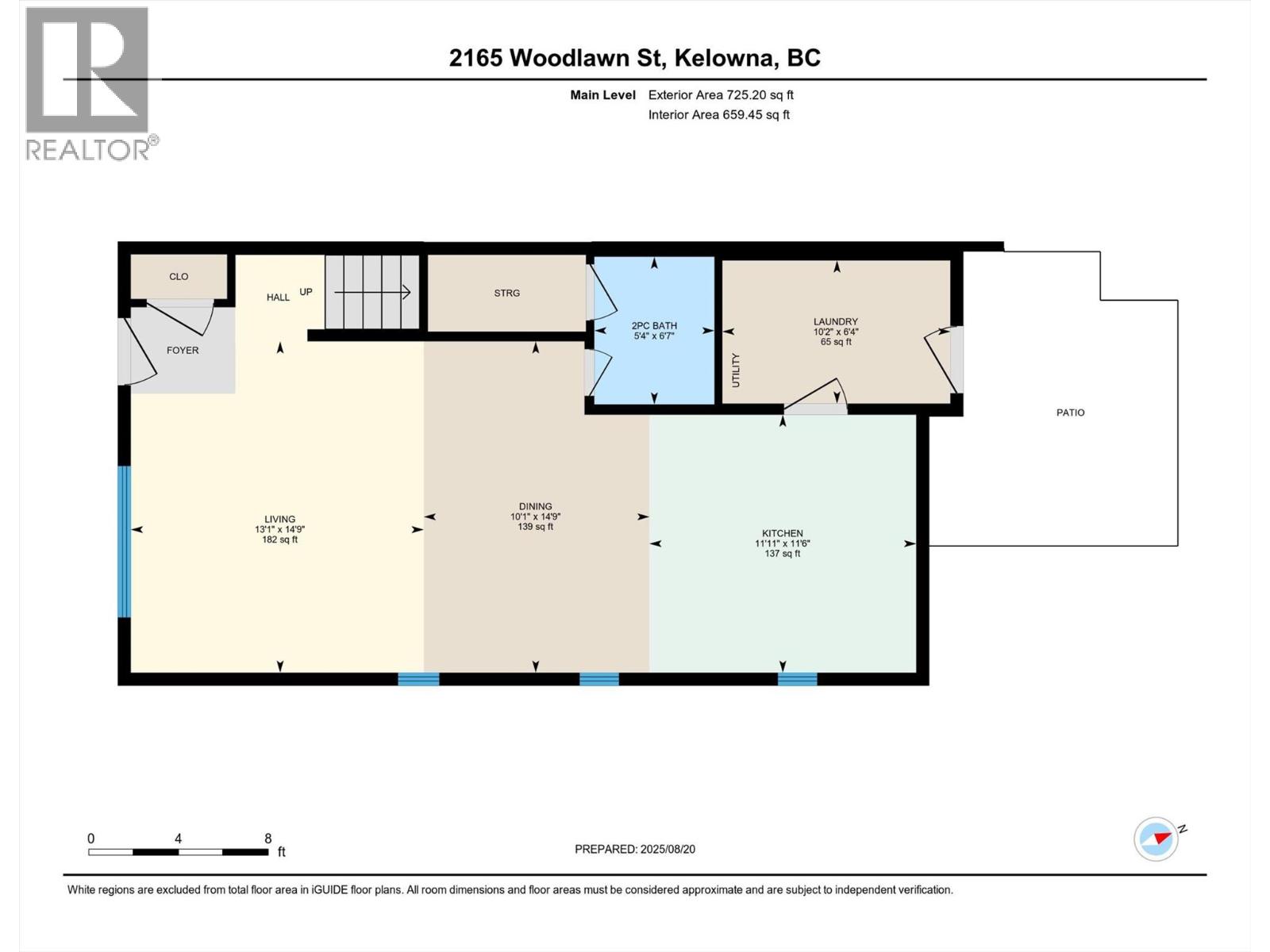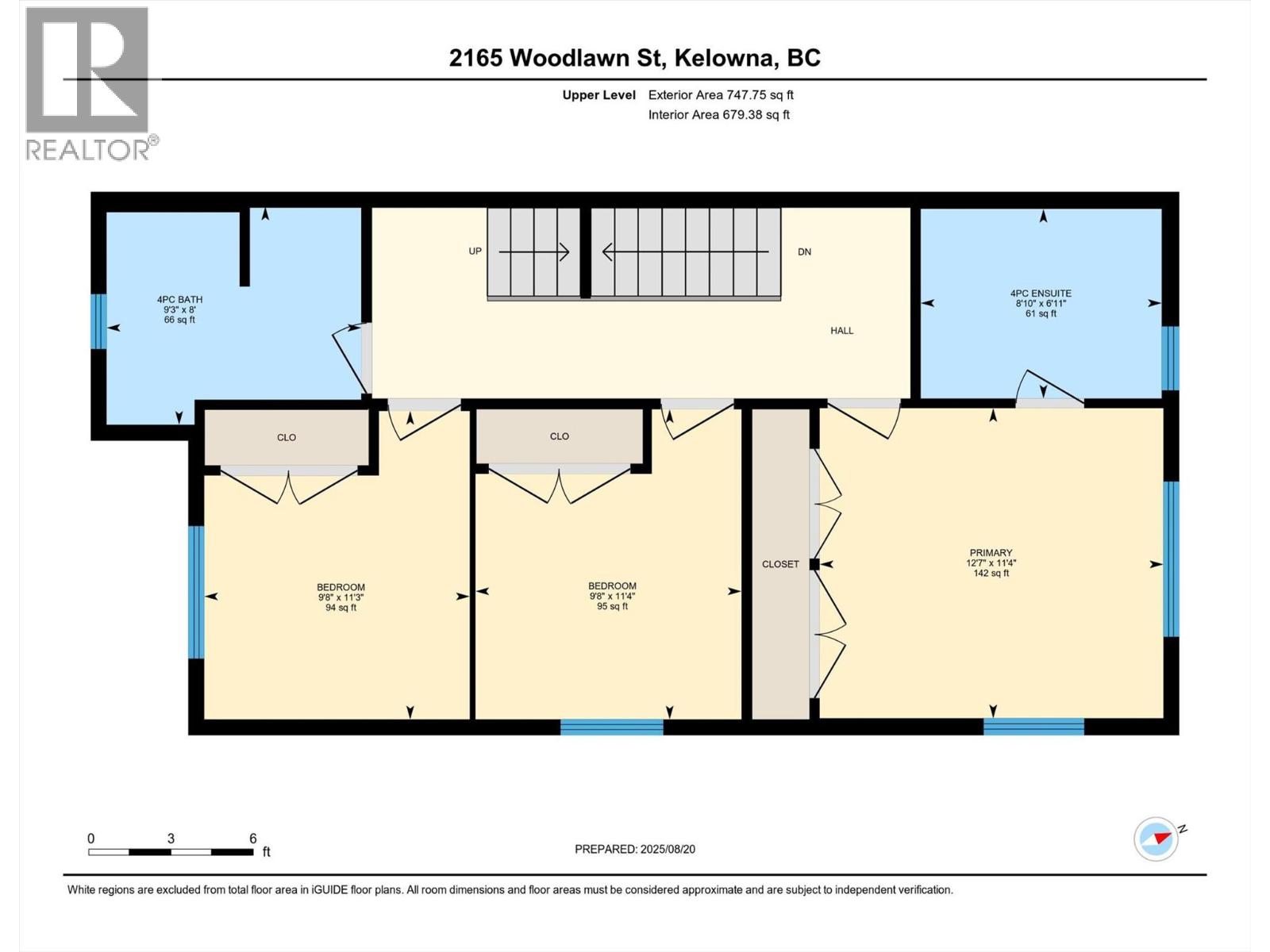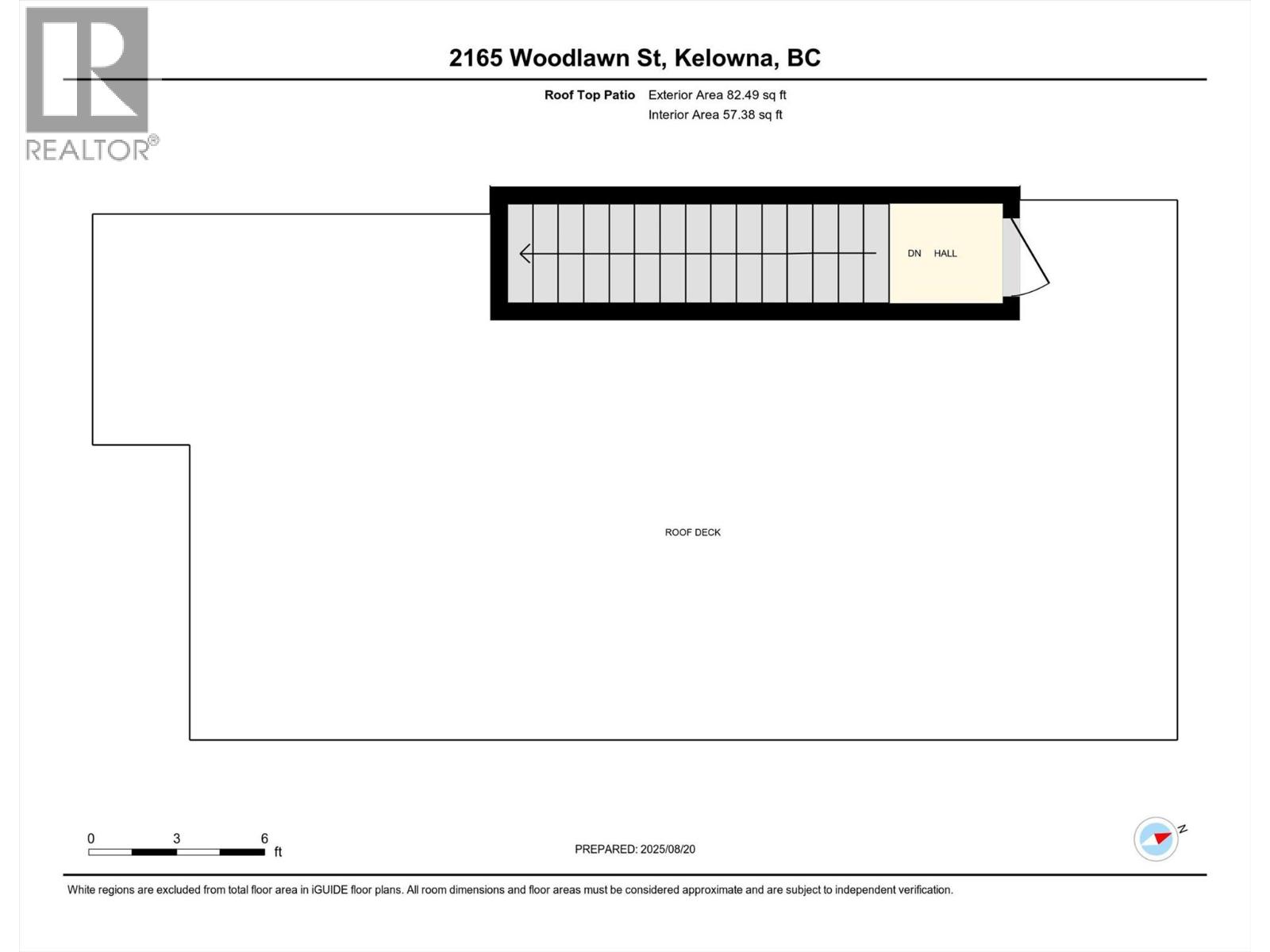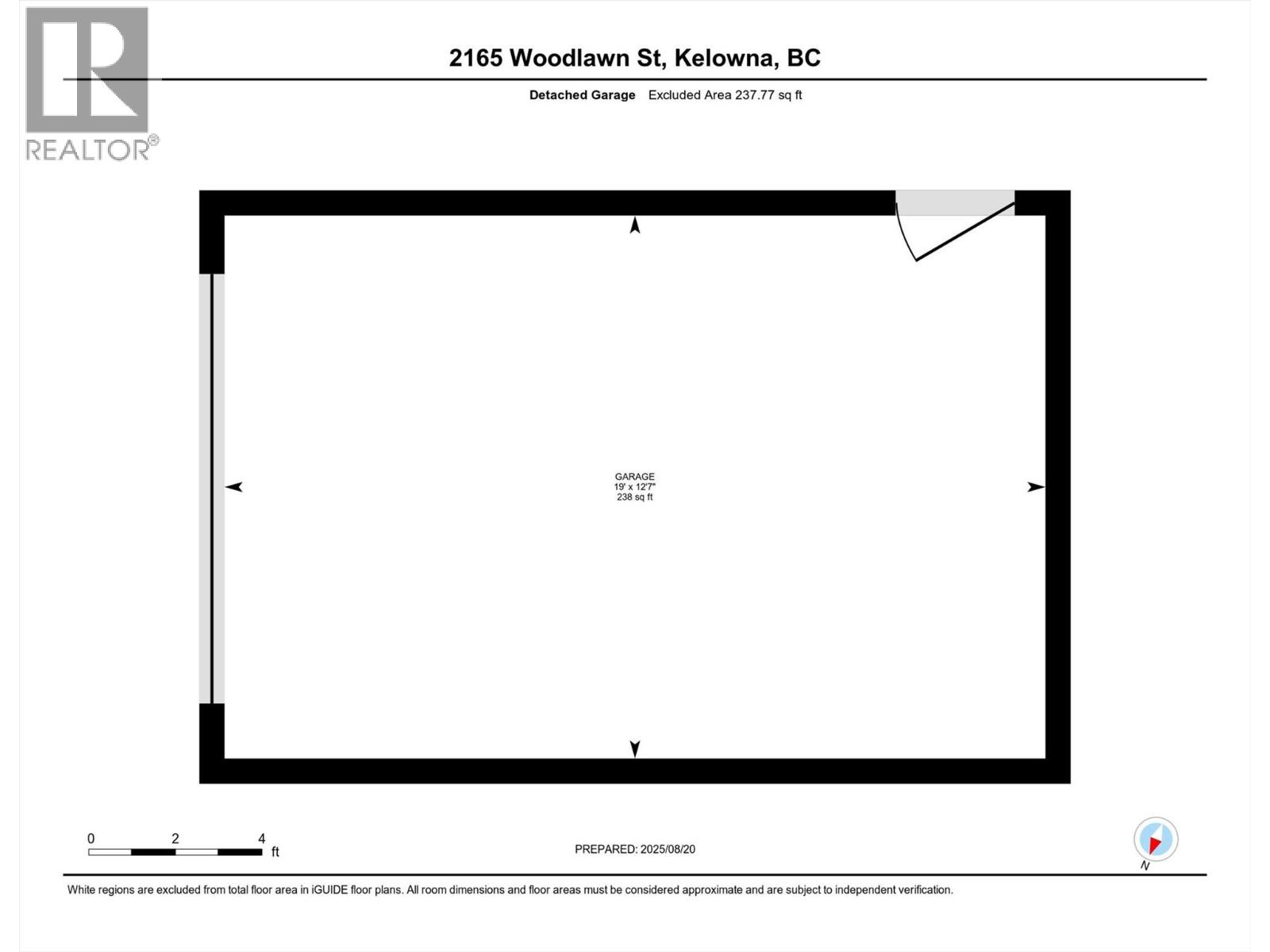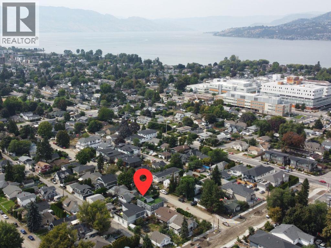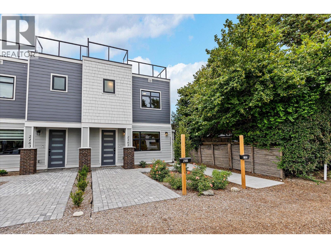Presented by Robert J. Iio Personal Real Estate Corporation — Team 110 RE/MAX Real Estate (Kamloops).
2165 Woodlawn Street Kelowna, British Columbia V1Y 2T1
$789,000
GST IS PAID !!!!! Unique Rooftop Oasis in Kelowna South – Rare Opportunity Not to Miss Unlock an Exclusive Buyer Bonus Package of up to $5,000 with this home. Use it toward legal fees, strata costs, or put it toward furnishing your new space—the choice is yours. Brand-new 3-bed, 3-bath half-duplex with 1,473 sq. ft. of modern living, steps from Pandosy Village, Kelowna General Hospital, and the beach. Bright open-concept layout with quartz counters, custom cabinetry, and gas range. The primary suite boasts a spa-inspired ensuite with heated floors, dual sinks, and glass shower. An oversized rooftop patio—rare in Kelowna South—sets this home apart, perfect for entertaining under the Okanagan sun. A private 19’ x 12’7” garage fits a mid-size truck or SUV with space for bikes, motorcycles, or a home gym. With central heating/cooling, full warranty, and lock-and-leave ease, this is a true turnkey lifestyle residence. Contact us today to learn which bonus options are available. (id:61048)
Property Details
| MLS® Number | 10359148 |
| Property Type | Single Family |
| Neigbourhood | Kelowna South |
| Community Name | N/A |
| Parking Space Total | 1 |
| View Type | Mountain View |
Building
| Bathroom Total | 3 |
| Bedrooms Total | 3 |
| Appliances | Refrigerator, Dishwasher, Range - Gas, Washer & Dryer |
| Constructed Date | 2024 |
| Construction Style Attachment | Attached |
| Cooling Type | Central Air Conditioning |
| Half Bath Total | 1 |
| Heating Type | Forced Air |
| Stories Total | 2 |
| Size Interior | 1,473 Ft2 |
| Type | Row / Townhouse |
| Utility Water | Municipal Water |
Parking
| Detached Garage | 1 |
| Rear |
Land
| Acreage | No |
| Sewer | Municipal Sewage System |
| Size Total Text | Under 1 Acre |
Rooms
| Level | Type | Length | Width | Dimensions |
|---|---|---|---|---|
| Second Level | 4pc Bathroom | 8' x 9'3'' | ||
| Second Level | 4pc Ensuite Bath | 6'11'' x 8'10'' | ||
| Second Level | Bedroom | 11'3'' x 9'8'' | ||
| Second Level | Bedroom | 11'4'' x 9'8'' | ||
| Second Level | Primary Bedroom | 11'4'' x 12'7'' | ||
| Main Level | Storage | 3'5'' x 6'9'' | ||
| Main Level | Laundry Room | 6'4'' x 10'2'' | ||
| Main Level | Living Room | 14'9'' x 13'1'' | ||
| Main Level | 2pc Bathroom | 6'7'' x 5'4'' | ||
| Main Level | Dining Room | 14'9'' x 10'1'' | ||
| Main Level | Kitchen | 11'6'' x 11'11'' |
https://www.realtor.ca/real-estate/28757599/2165-woodlawn-street-kelowna-kelowna-south
Contact Us
Contact us for more information

Mark Coons
Personal Real Estate Corporation
www.sellingkelownarealestate.com/
www.facebook.com/markcoonsrealty?mibextid=LQQJ4d
www.linkedin.com/in/markcoons/
instagram.com/markcoonsrealty?igshid=NTdlMDg3MTY=
1631 Dickson Ave, Suite 1100
Kelowna, British Columbia V1Y 0B5
(833) 817-6506
www.exprealty.ca/
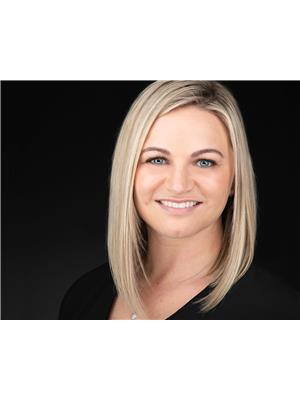
Maddie Coons
1631 Dickson Ave, Suite 1100
Kelowna, British Columbia V1Y 0B5
(833) 817-6506
www.exprealty.ca/
