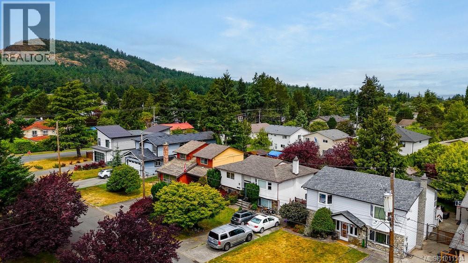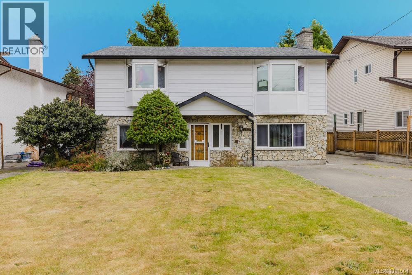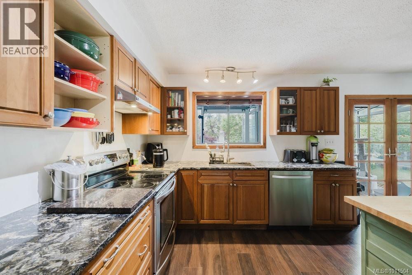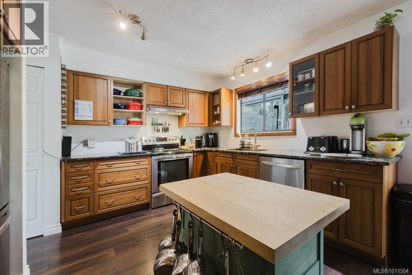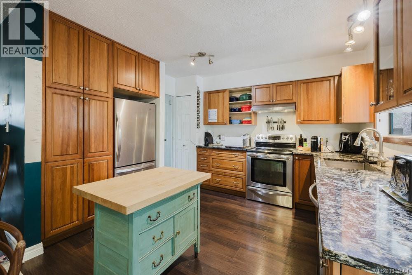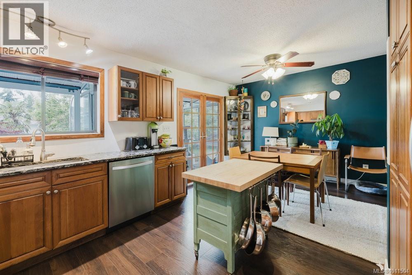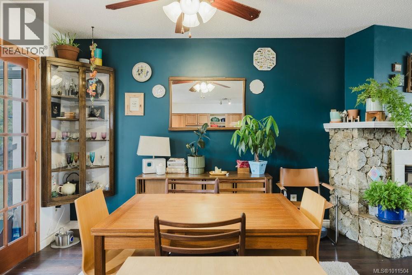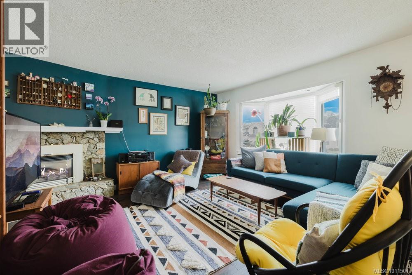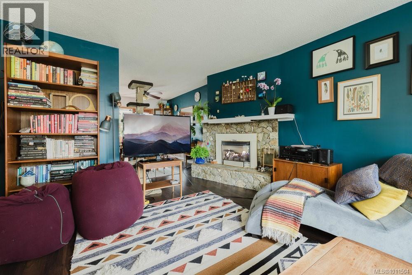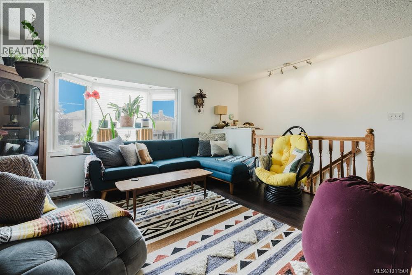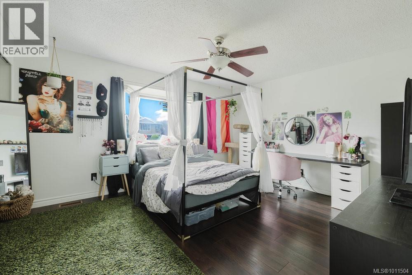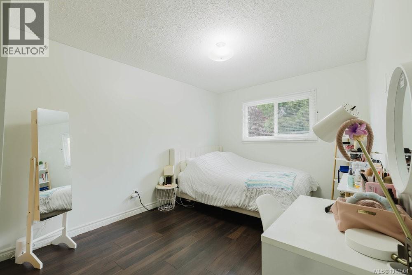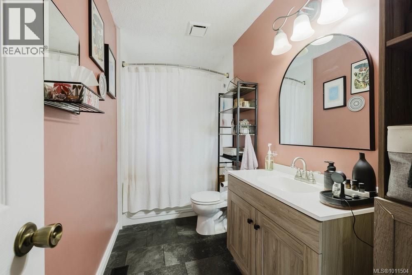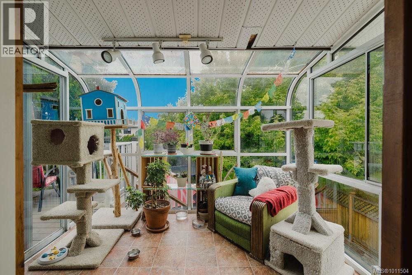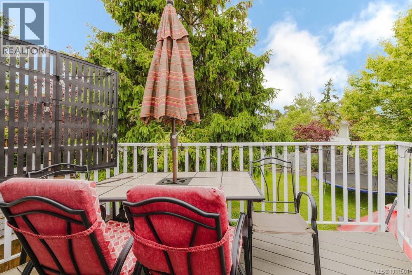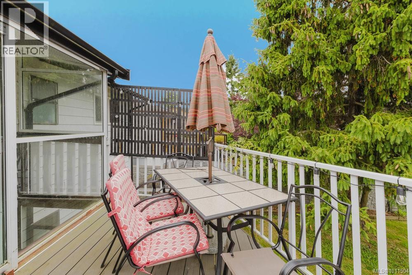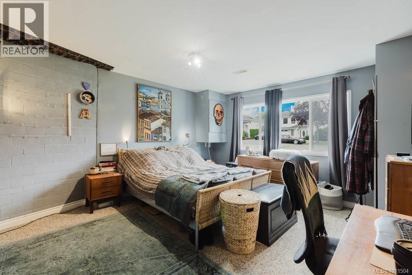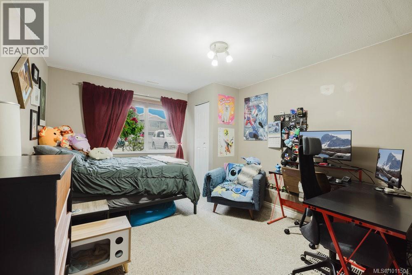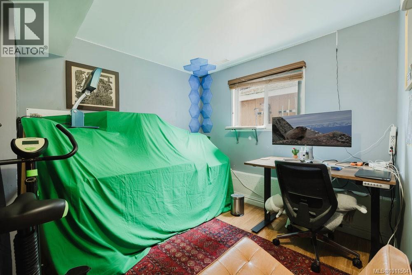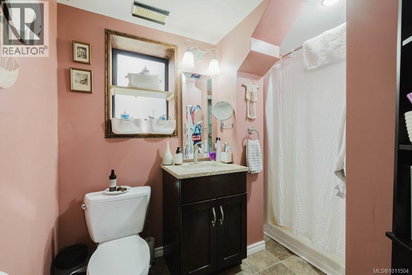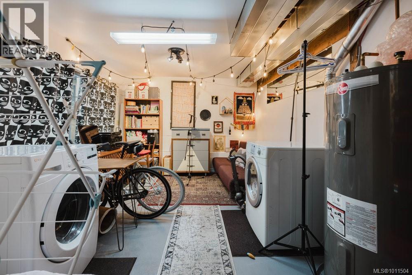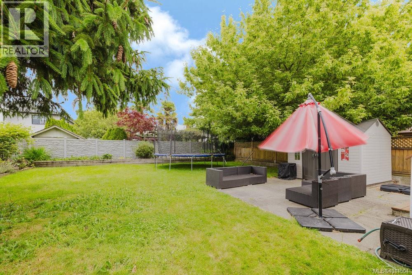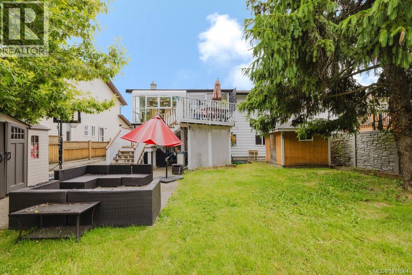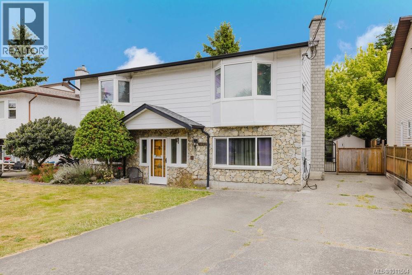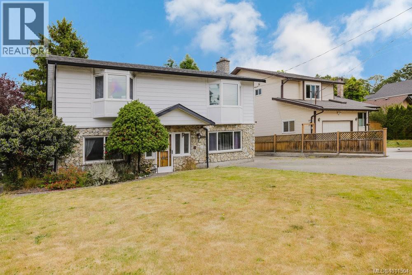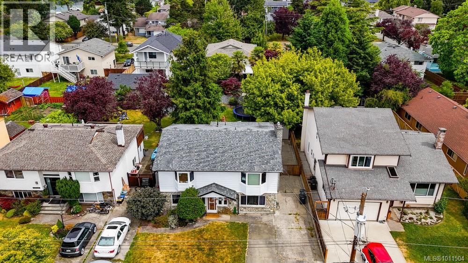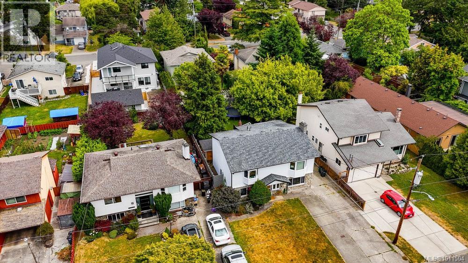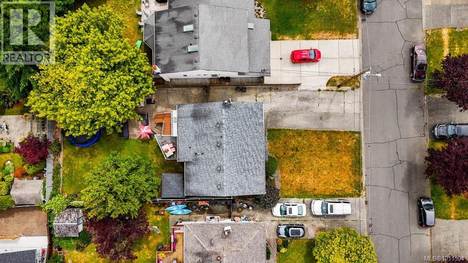Presented by Robert J. Iio Personal Real Estate Corporation — Team 110 RE/MAX Real Estate (Kamloops).
1616 Agnew Ave Saanich, British Columbia V8N 5M6
$1,160,000
This spacious 5 bed 2 bath family home is on a quiet cul de sac in Gordon Head, situated on a large, level, fully fenced and sunny lot, with views of Mt Doug from the deck. Impressive kitchen with SS appliances, cherry cabinets w/soft-close hinges, dovetailed wood drawers & Cambria quartz countertops, which is open to the dining room with french doors to the cozy and private sunroom. In the living room, you'll enjoy the large south facing bay window to bring in the light and gas fireplace to cozy up to in the cold months. Upstairs you'll find two large bedrooms, a bathroom, and high end laminate floors. On the ground level entry you'll find 2 more bedrooms, a full bath, family room (5th bedroom), and large laundry/utility room. Close to fantastic schools, shops, and Mt. Doug Park. Suite potential or great for extended family - 2 full floors accessed by personal elevator! Heat pump and gas forced air furnace. RV parking too! Check out the media links for more! (id:61048)
Property Details
| MLS® Number | 1011504 |
| Property Type | Single Family |
| Neigbourhood | Gordon Head |
| Features | Cul-de-sac, Southern Exposure, Other, Rectangular |
| Parking Space Total | 4 |
| Plan | Vip1591 |
| Structure | Shed |
| View Type | Mountain View |
Building
| Bathroom Total | 2 |
| Bedrooms Total | 5 |
| Constructed Date | 1978 |
| Cooling Type | Central Air Conditioning |
| Fireplace Present | Yes |
| Fireplace Total | 1 |
| Heating Fuel | Electric, Natural Gas |
| Heating Type | Forced Air, Heat Pump |
| Size Interior | 2,123 Ft2 |
| Total Finished Area | 2035 Sqft |
| Type | House |
Land
| Access Type | Road Access |
| Acreage | No |
| Size Irregular | 6000 |
| Size Total | 6000 Sqft |
| Size Total Text | 6000 Sqft |
| Zoning Type | Residential |
Rooms
| Level | Type | Length | Width | Dimensions |
|---|---|---|---|---|
| Lower Level | Storage | 8 ft | 10 ft | 8 ft x 10 ft |
| Lower Level | Storage | 9' x 8' | ||
| Lower Level | Bathroom | 3-Piece | ||
| Lower Level | Laundry Room | 19' x 11' | ||
| Lower Level | Bedroom | 10' x 11' | ||
| Lower Level | Bedroom | 11' x 16' | ||
| Lower Level | Bedroom | 14' x 16' | ||
| Lower Level | Entrance | 6' x 12' | ||
| Main Level | Sunroom | 10' x 8' | ||
| Main Level | Bathroom | 4-Piece | ||
| Main Level | Bedroom | 10' x 13' | ||
| Main Level | Primary Bedroom | 15' x 14' | ||
| Main Level | Kitchen | 10' x 13' | ||
| Main Level | Dining Room | 8' x 13' | ||
| Main Level | Living Room | 14' x 16' |
https://www.realtor.ca/real-estate/28751744/1616-agnew-ave-saanich-gordon-head
Contact Us
Contact us for more information

Sophia Song
Personal Real Estate Corporation
www.youtube.com/embed/4DhmYohYrbo
www.victoriamodernhomes.ca/
www.facebook.com/sophiasong.yyjrealtor
www.linkedin.com/in/sophia-song-2551191bb
www.instagram.com/sophiasong.yyjrealtor
612 Yates St, Victoria, Bc V8w 1k9 Canada
Victoria, British Columbia V8W 1K9
(604) 620-6788
(604) 620-7970

Hilary Hope
www.facebook.com/hilaryhopehomes
www.instagram.com/hilaryhope/
612 Yates St, Victoria, Bc V8w 1k9 Canada
Victoria, British Columbia V8W 1K9
(604) 620-6788
(604) 620-7970
