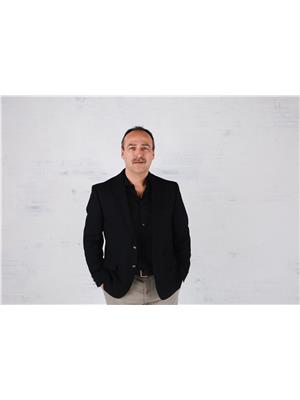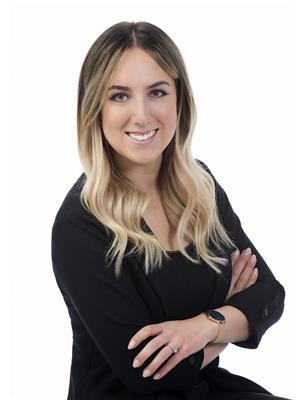2445 Lisgar Crescent Prince George, British Columbia V2N 1C4
$399,900
Pride of ownership is evident in this family home! It is located in a great neighbourhood close to amenities and schools, and is tucked against a greenbelt offering plenty of privacy in the large backyard. Upstairs is bright and clean, with a large living room, an open eat-in kitchen, 3 bedrooms and a 4-piece bathroom. Downstairs you find a spacious family room, a den/flex room, 3-piece bathroom, and plenty of storage space. Many big ticket items taken care of, 2024 furnace, 2016 roof, and many updated windows throughout. Outside you can enjoy a large sundeck off the kitchen, gardens, a fully fenced yard, and having the convenience of carport parking. Quick possession is available! (id:61048)
Property Details
| MLS® Number | R3038554 |
| Property Type | Single Family |
| Storage Type | Storage |
Building
| Bathroom Total | 2 |
| Bedrooms Total | 3 |
| Appliances | Dryer, Washer, Refrigerator, Stove |
| Basement Development | Partially Finished |
| Basement Type | N/a (partially Finished) |
| Constructed Date | 1972 |
| Construction Style Attachment | Detached |
| Exterior Finish | Stucco |
| Fireplace Present | Yes |
| Fireplace Total | 1 |
| Foundation Type | Concrete Perimeter |
| Heating Fuel | Natural Gas |
| Heating Type | Forced Air |
| Roof Material | Asphalt Shingle |
| Roof Style | Conventional |
| Stories Total | 2 |
| Size Interior | 1,883 Ft2 |
| Type | House |
| Utility Water | Municipal Water |
Parking
| Carport |
Land
| Acreage | No |
| Size Irregular | 9373 |
| Size Total | 9373 Sqft |
| Size Total Text | 9373 Sqft |
Rooms
| Level | Type | Length | Width | Dimensions |
|---|---|---|---|---|
| Lower Level | Utility Room | 13 ft ,6 in | 5 ft ,3 in | 13 ft ,6 in x 5 ft ,3 in |
| Lower Level | Family Room | 19 ft ,4 in | 19 ft ,3 in | 19 ft ,4 in x 19 ft ,3 in |
| Lower Level | Flex Space | 10 ft ,1 in | 9 ft ,1 in | 10 ft ,1 in x 9 ft ,1 in |
| Lower Level | Cold Room | 14 ft ,6 in | 7 ft ,1 in | 14 ft ,6 in x 7 ft ,1 in |
| Lower Level | Other | 13 ft ,9 in | 4 ft ,5 in | 13 ft ,9 in x 4 ft ,5 in |
| Lower Level | Laundry Room | 9 ft ,1 in | 7 ft ,3 in | 9 ft ,1 in x 7 ft ,3 in |
| Main Level | Foyer | 7 ft ,7 in | 4 ft ,6 in | 7 ft ,7 in x 4 ft ,6 in |
| Main Level | Living Room | 19 ft ,2 in | 14 ft ,8 in | 19 ft ,2 in x 14 ft ,8 in |
| Main Level | Dining Room | 10 ft | 7 ft ,1 in | 10 ft x 7 ft ,1 in |
| Main Level | Kitchen | 10 ft | 8 ft ,5 in | 10 ft x 8 ft ,5 in |
| Main Level | Bedroom 2 | 10 ft ,1 in | 9 ft ,1 in | 10 ft ,1 in x 9 ft ,1 in |
| Main Level | Bedroom 3 | 10 ft ,7 in | 10 ft ,1 in | 10 ft ,7 in x 10 ft ,1 in |
| Main Level | Primary Bedroom | 12 ft | 11 ft ,8 in | 12 ft x 11 ft ,8 in |
https://www.realtor.ca/real-estate/28751261/2445-lisgar-crescent-prince-george
Contact Us
Contact us for more information

Rob Desmarais
YOUR FAMILY REALTORS TEAM
(250) 562-8231
1625 4th Avenue
Prince George, British Columbia V2L 3K2
(250) 564-4488
(800) 419-0709
(250) 562-3986
www.royallepageprincegeorge.com/

Rylee Schlamp
YOUR FAMILY REALTORS TEAM
www.yourfamilyrealtorsteam.com/
1625 4th Avenue
Prince George, British Columbia V2L 3K2
(250) 564-4488
(800) 419-0709
(250) 562-3986
www.royallepageprincegeorge.com/









































