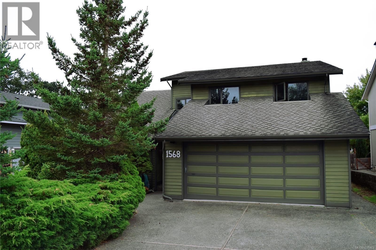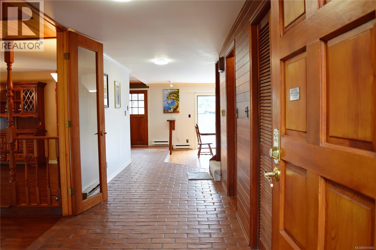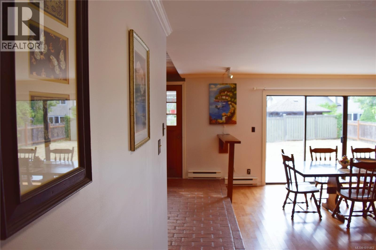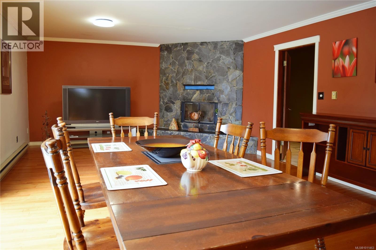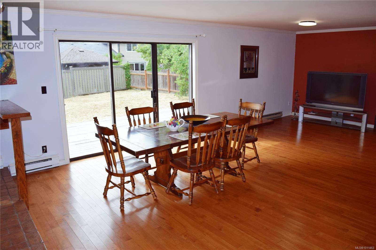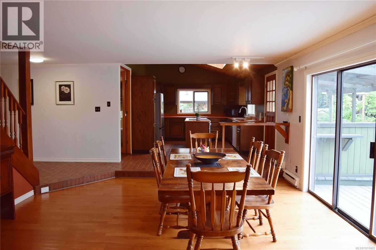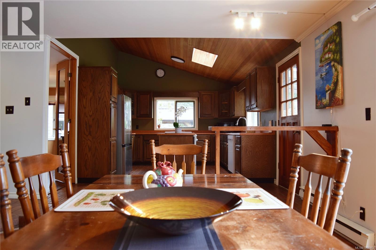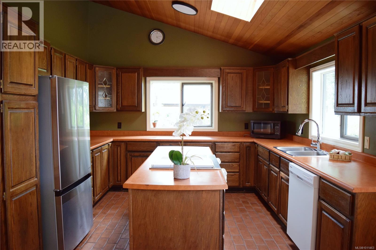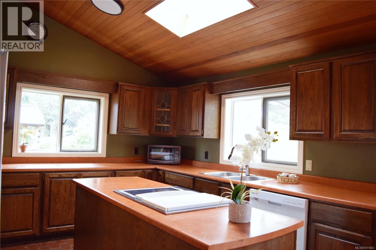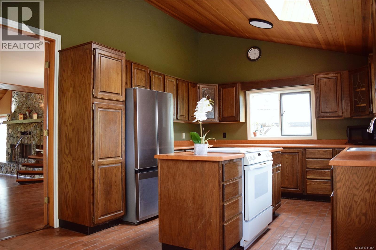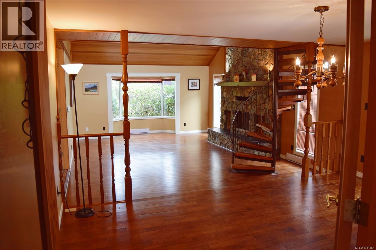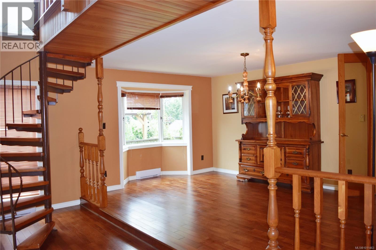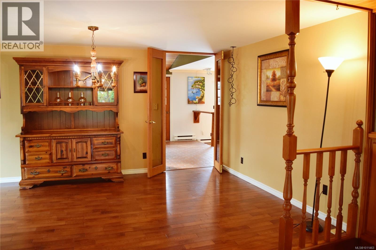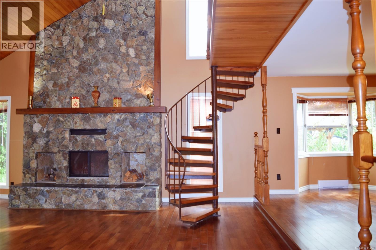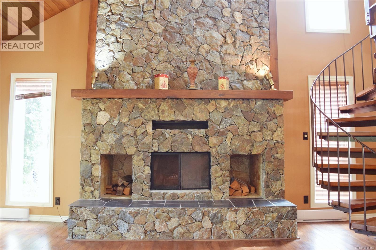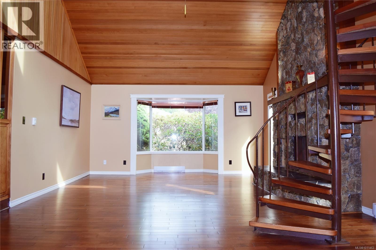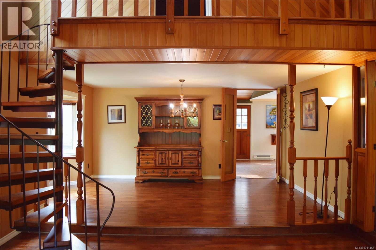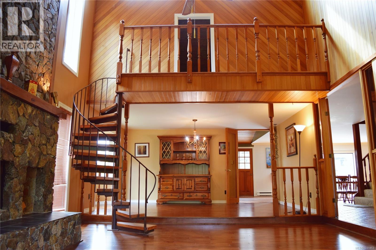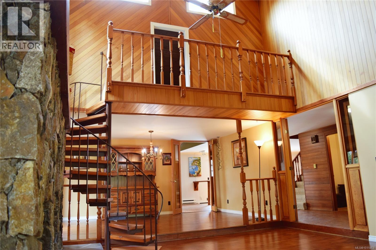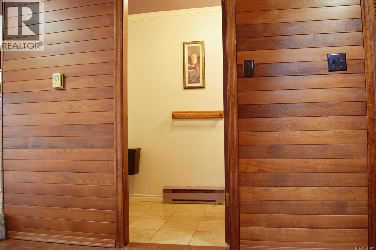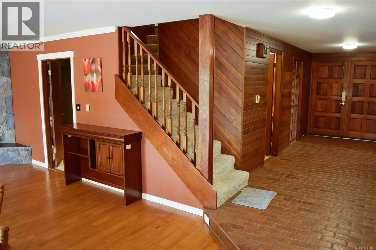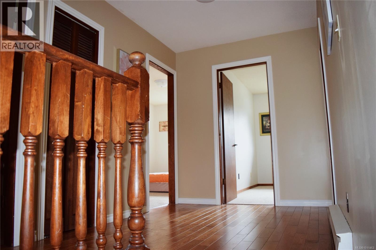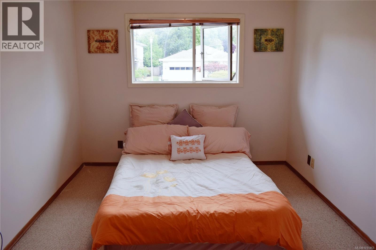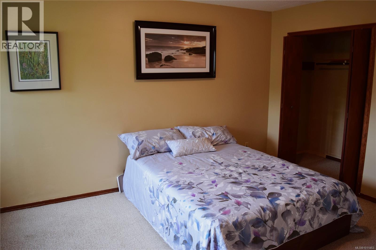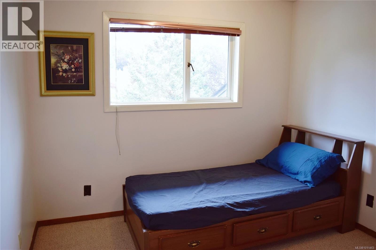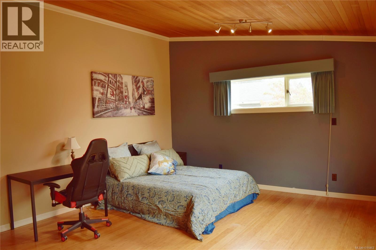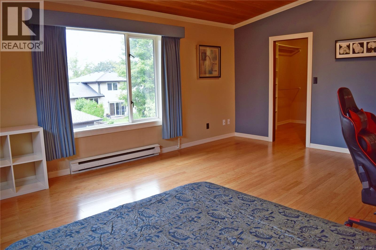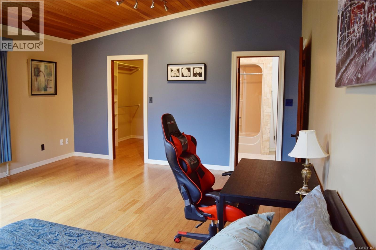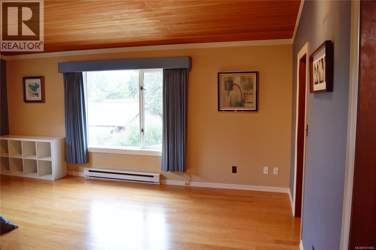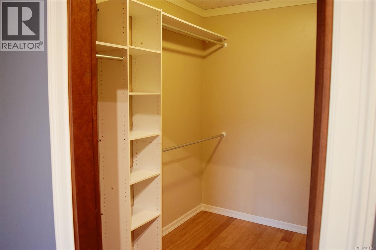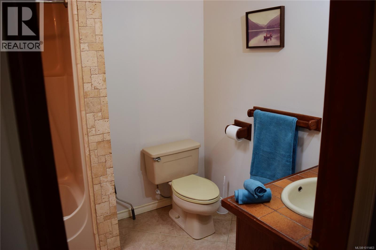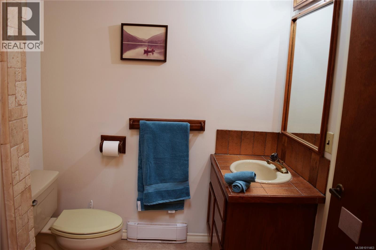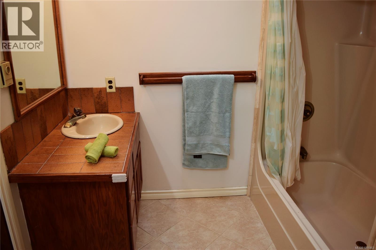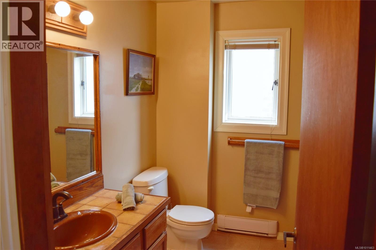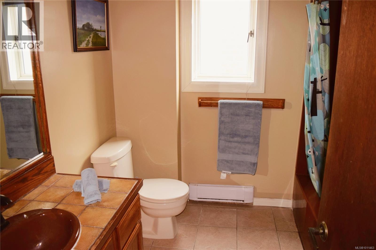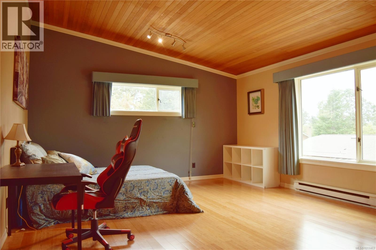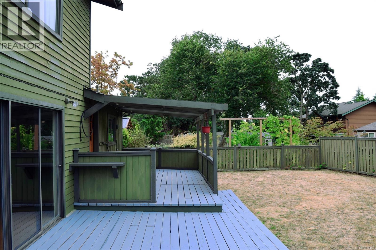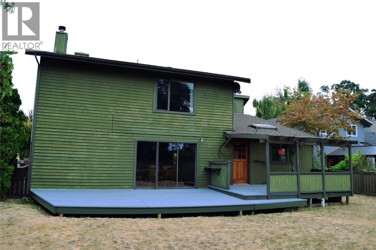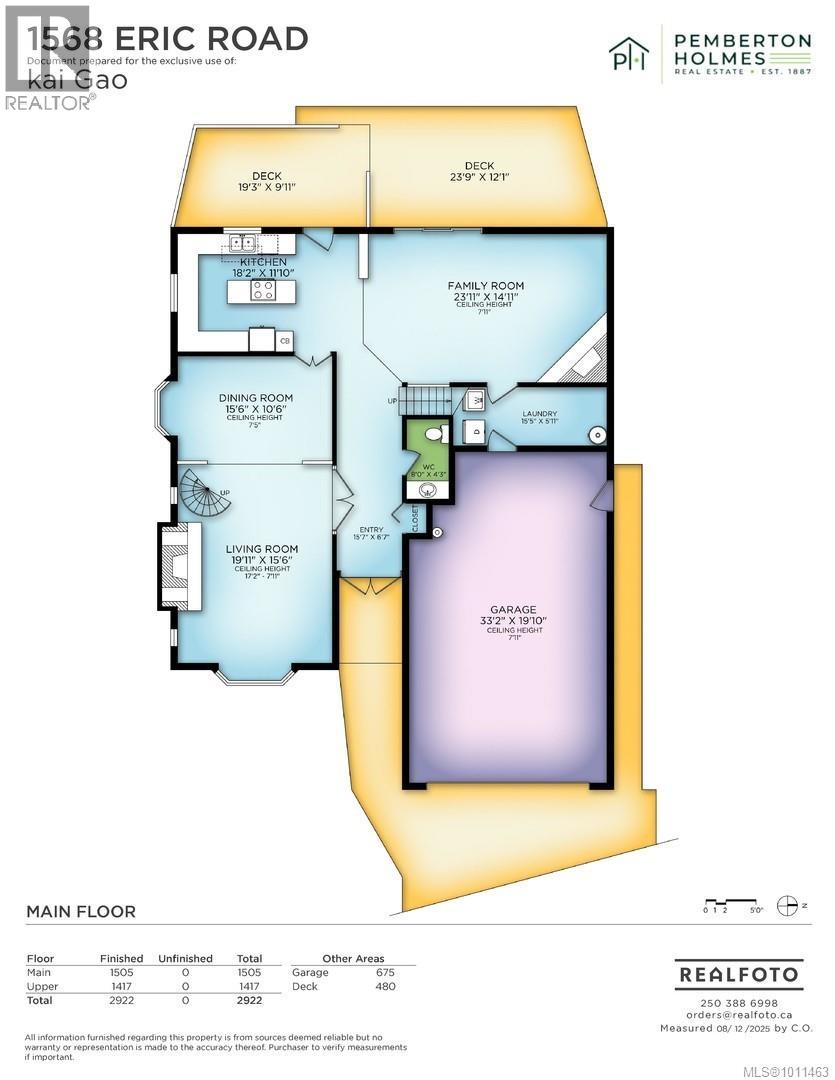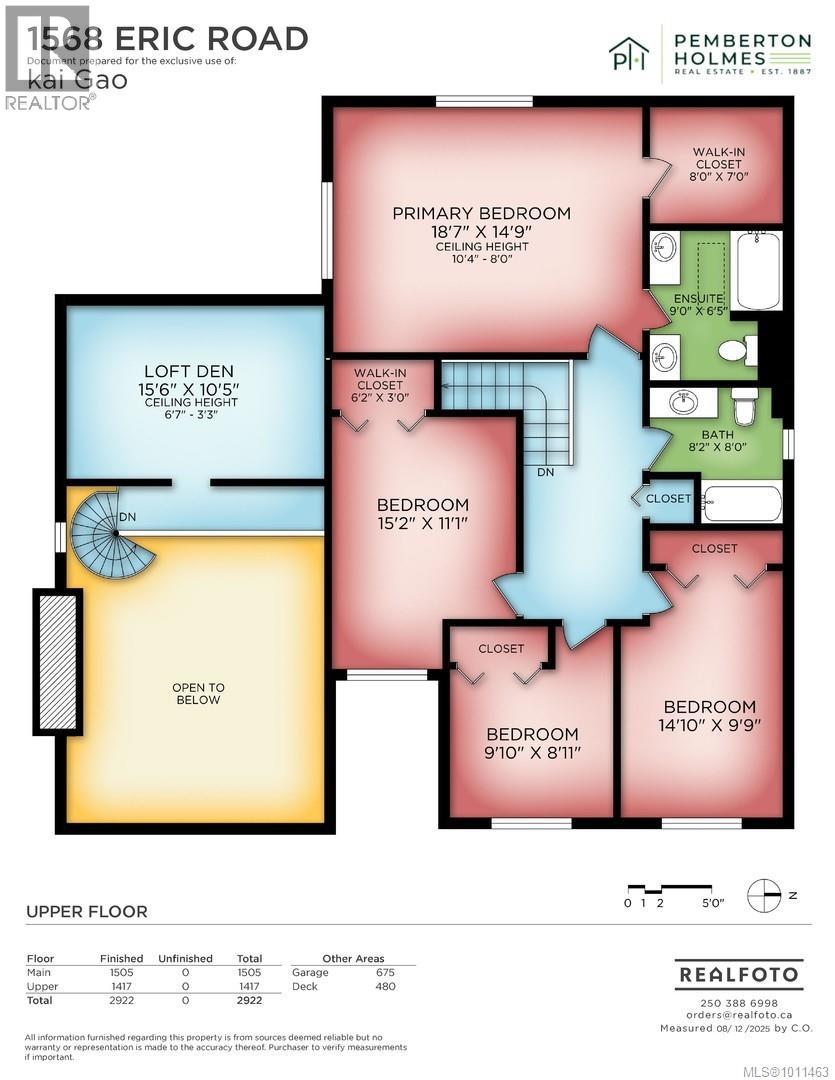Presented by Robert J. Iio Personal Real Estate Corporation — Team 110 RE/MAX Real Estate (Kamloops).
1568 Eric Rd Saanich, British Columbia V8N 5Y4
$1,259,000
Step into a home that feels both timeless and welcoming. The heart of the residence is a warm and inviting family room, showcasing classic wood-paneled ceiling, a striking stone fireplace, and a charming loft play area accessible by whimsical rotating wood staircases—an ideal retreat for children or a creative nook for the young at heart. The home also boasts large decks and garage, offering plenty of storage and workshop potential, and spacious master bedroom suite. Recent updates includes refrigerator and washer, deck repairs with partial upgrades, and fresh paint on select walls in the living room, bedrooms, and bathrooms. The upstairs shared bathroom has also been refreshed with a newly painted vanity, bringing a touch of modern brightness. With nearly 3,000 sq. ft. of finished living space, this property balances traditional character with thoughtful updates, making it an inviting home for gathering, relaxing, and creating lasting memories. (id:61048)
Property Details
| MLS® Number | 1011463 |
| Property Type | Single Family |
| Neigbourhood | Mt Doug |
| Features | Level Lot, Private Setting, Other, Rectangular |
| Parking Space Total | 4 |
| Plan | Vip35467 |
| Structure | Shed, Workshop |
Building
| Bathroom Total | 3 |
| Bedrooms Total | 4 |
| Architectural Style | Westcoast |
| Constructed Date | 1982 |
| Cooling Type | None |
| Fireplace Present | Yes |
| Fireplace Total | 2 |
| Heating Fuel | Electric |
| Heating Type | Baseboard Heaters |
| Size Interior | 4,077 Ft2 |
| Total Finished Area | 2922 Sqft |
| Type | House |
Land
| Acreage | No |
| Size Irregular | 7440 |
| Size Total | 7440 Sqft |
| Size Total Text | 7440 Sqft |
| Zoning Type | Residential |
Rooms
| Level | Type | Length | Width | Dimensions |
|---|---|---|---|---|
| Second Level | Loft | 16' x 11' | ||
| Second Level | Bedroom | 15' x 10' | ||
| Second Level | Bedroom | 10' x 9' | ||
| Second Level | Bedroom | 15' x 11' | ||
| Second Level | Ensuite | 5-Piece | ||
| Second Level | Bathroom | 4-Piece | ||
| Second Level | Primary Bedroom | 19' x 15' | ||
| Main Level | Family Room | 24' x 15' | ||
| Main Level | Bathroom | 2-Piece | ||
| Main Level | Kitchen | 18' x 12' | ||
| Main Level | Dining Room | 16' x 11' | ||
| Main Level | Living Room | 20' x 16' | ||
| Main Level | Entrance | 16' x 7' |
https://www.realtor.ca/real-estate/28748992/1568-eric-rd-saanich-mt-doug
Contact Us
Contact us for more information

Kai Gao
150-805 Cloverdale Ave
Victoria, British Columbia V8X 2S9
(250) 384-8124
(800) 665-5303
(250) 380-6355
www.pembertonholmes.com/
