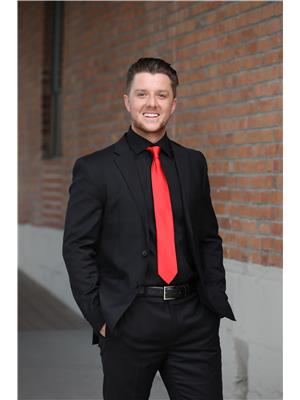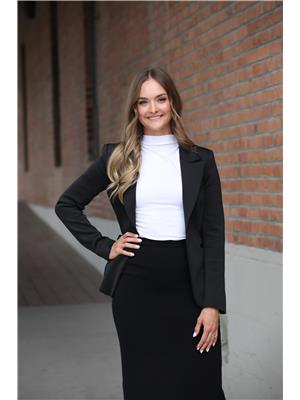1283 Bernard Avenue Unit# 4 Kelowna, British Columbia V1Y 6R3
$485,000Maintenance, Reserve Fund Contributions, Insurance, Ground Maintenance, Other, See Remarks, Sewer, Waste Removal
$364.91 Monthly
Maintenance, Reserve Fund Contributions, Insurance, Ground Maintenance, Other, See Remarks, Sewer, Waste Removal
$364.91 MonthlyThis 3 bed/ 2 bath townhouse in the Cheam Gardens community offers exceptional value in a prime location. The main level features a bright, welcoming living space and a convenient half bath, while the upper floor includes three bedrooms and a full bath. Updated flooring and paint add a fresh touch, and the unfinished basement offers 611 sqft of additional space. Enjoy the fenced backyard, two covered parking stalls, and a playground right within the complex. Centrally located, you’re walking distance to shopping, schools, public transit, the North End Brewery District, Parkinson Recreation Centre, and the downtown core. Whether you’re a first-time buyer or investor, this home delivers comfort, convenience, and opportunity. Contact our team today to book your private viewing! (id:61048)
Property Details
| MLS® Number | 10359002 |
| Property Type | Single Family |
| Neigbourhood | Glenmore |
| Community Name | Cheam Gardens |
| Amenities Near By | Public Transit, Park, Recreation, Schools, Shopping |
| Community Features | Pets Allowed |
| Features | Balcony |
| Parking Space Total | 2 |
| View Type | Mountain View |
Building
| Bathroom Total | 2 |
| Bedrooms Total | 3 |
| Appliances | Refrigerator, Dishwasher, Dryer, Range - Electric, Washer |
| Constructed Date | 1979 |
| Construction Style Attachment | Attached |
| Cooling Type | Wall Unit |
| Exterior Finish | Stucco |
| Flooring Type | Carpeted, Concrete, Laminate |
| Half Bath Total | 1 |
| Heating Type | Baseboard Heaters |
| Roof Material | Asphalt Shingle,other |
| Roof Style | Unknown,unknown |
| Stories Total | 3 |
| Size Interior | 1,240 Ft2 |
| Type | Row / Townhouse |
| Utility Water | Municipal Water |
Parking
| Covered | |
| Stall |
Land
| Access Type | Easy Access |
| Acreage | No |
| Fence Type | Fence |
| Land Amenities | Public Transit, Park, Recreation, Schools, Shopping |
| Sewer | Municipal Sewage System |
| Size Total Text | Under 1 Acre |
| Zoning Type | Unknown |
Rooms
| Level | Type | Length | Width | Dimensions |
|---|---|---|---|---|
| Second Level | Primary Bedroom | 12'4'' x 12'10'' | ||
| Second Level | Bedroom | 8'4'' x 10'5'' | ||
| Second Level | Bedroom | 8'3'' x 13'8'' | ||
| Second Level | 4pc Bathroom | 8' x 9'1'' | ||
| Basement | Unfinished Room | 19'5'' x 28'9'' | ||
| Main Level | Living Room | 19'4'' x 11'6'' | ||
| Main Level | Kitchen | 12'11'' x 10'8'' | ||
| Main Level | Dining Room | 9'2'' x 7'2'' | ||
| Main Level | 2pc Bathroom | 3' x 6'7'' |
https://www.realtor.ca/real-estate/28752023/1283-bernard-avenue-unit-4-kelowna-glenmore
Contact Us
Contact us for more information

Tj Dumonceaux
Personal Real Estate Corporation
tjsteph.com/
tjdumonceaux/
tjdumonceaux/
#1 - 1890 Cooper Road
Kelowna, British Columbia V1Y 8B7
(250) 860-1100
(250) 860-0595
royallepagekelowna.com/

Maggie Demers
#1 - 1890 Cooper Road
Kelowna, British Columbia V1Y 8B7
(250) 860-1100
(250) 860-0595
royallepagekelowna.com/










































