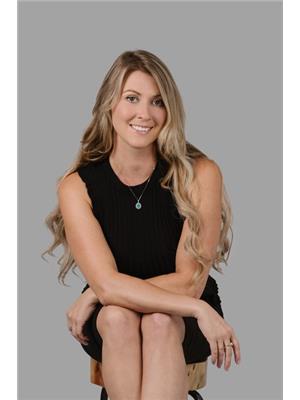838 Nicola Street Kamloops, British Columbia V2C 2R7
$849,900
Unlock your potential with this incredible opportunity! This home features a 1 bedroom + den basement suite, complete with separate washer, dryer and full kitchen with dishwasher. Zoning is R2 for home based business. Currently has a multiage daycare operating in suite. Buyer can utilize the suite as a mortgage helper or take advantage of a fully set up daycare with everything you need to succeed! Enjoy the perfect blend of work-life balance and live comfortably upstairs boasting 3 bedrooms, a stunning kitchen, living room with gas fireplace, fresh bathroom and a serene private yard. You’ll love the detached sun deck perfect for lounging with a cold beverage and good company overlooking the raised floral garden beds. Backyard also features a large vegetable garden, pear tree, storage shed, kids play area under a weeping willow tree, fully fenced yard front and back with privacy and views of Mount Peter and Mount Paul. Roof and HW on demand only 5 years old and there is a high efficiency furnace and heat pump for cooling. This prime location is just a short walk to Prince Charles Park where kids can play in the wading pool and playground and conveniently located close to Lloyd George Elementary, South Kamloops Secondary, Kamloops School of the Arts, hospital, shopping, food, entertainment and more! (id:61048)
Property Details
| MLS® Number | 10359632 |
| Property Type | Single Family |
| Neigbourhood | South Kamloops |
| Amenities Near By | Golf Nearby, Public Transit, Park, Recreation, Schools, Shopping |
| Community Features | Family Oriented |
| Features | Level Lot, Private Setting |
| View Type | Mountain View |
Building
| Bathroom Total | 2 |
| Bedrooms Total | 4 |
| Appliances | Refrigerator, Dishwasher, Range - Gas, Microwave, Hood Fan, Washer & Dryer |
| Architectural Style | Ranch |
| Basement Type | Full |
| Constructed Date | 1953 |
| Construction Style Attachment | Detached |
| Cooling Type | Heat Pump |
| Exterior Finish | Stucco |
| Fireplace Present | Yes |
| Fireplace Type | Insert |
| Flooring Type | Cork, Laminate, Mixed Flooring |
| Heating Type | Forced Air, See Remarks |
| Roof Material | Asphalt Shingle |
| Roof Style | Unknown |
| Stories Total | 2 |
| Size Interior | 2,022 Ft2 |
| Type | House |
| Utility Water | Municipal Water |
Parking
| Street |
Land
| Acreage | No |
| Fence Type | Fence |
| Land Amenities | Golf Nearby, Public Transit, Park, Recreation, Schools, Shopping |
| Landscape Features | Landscaped, Level |
| Sewer | Municipal Sewage System |
| Size Irregular | 0.14 |
| Size Total | 0.14 Ac|under 1 Acre |
| Size Total Text | 0.14 Ac|under 1 Acre |
| Zoning Type | Unknown |
Rooms
| Level | Type | Length | Width | Dimensions |
|---|---|---|---|---|
| Basement | 3pc Bathroom | Measurements not available | ||
| Basement | Bedroom | 11'3'' x 7'10'' | ||
| Basement | Den | 9'1'' x 14'2'' | ||
| Basement | Recreation Room | 14'11'' x 25'2'' | ||
| Basement | Kitchen | 10'11'' x 6'11'' | ||
| Basement | Foyer | 4'3'' x 10'4'' | ||
| Main Level | Storage | 2'10'' x 8'2'' | ||
| Main Level | Bedroom | 10'10'' x 9' | ||
| Main Level | Bedroom | 10'10'' x 9' | ||
| Main Level | Primary Bedroom | 10'10'' x 11'11'' | ||
| Main Level | 4pc Bathroom | Measurements not available | ||
| Main Level | Dining Room | 6'10'' x 10'7'' | ||
| Main Level | Kitchen | 10'6'' x 12'7'' | ||
| Main Level | Living Room | 17'11'' x 13'2'' | ||
| Main Level | Foyer | 7'6'' x 5'3'' |
https://www.realtor.ca/real-estate/28752603/838-nicola-street-kamloops-south-kamloops
Contact Us
Contact us for more information

Lauren Moore
109 Victoria Street
Kamloops, British Columbia V2C 1Z4
(778) 471-1498
(778) 471-1793




































