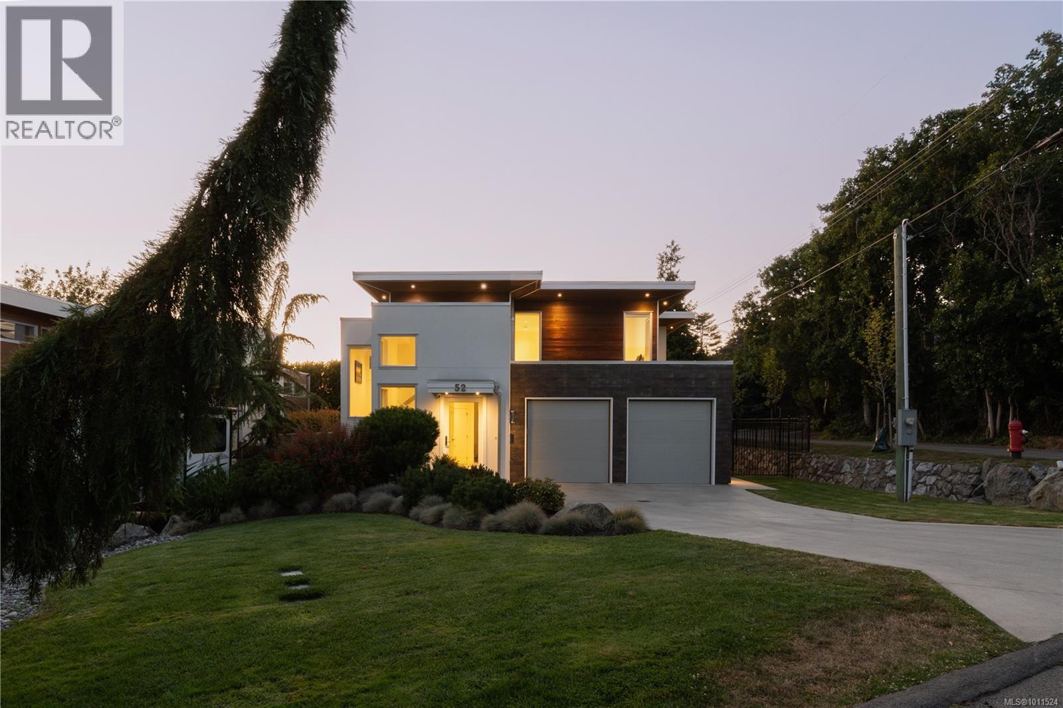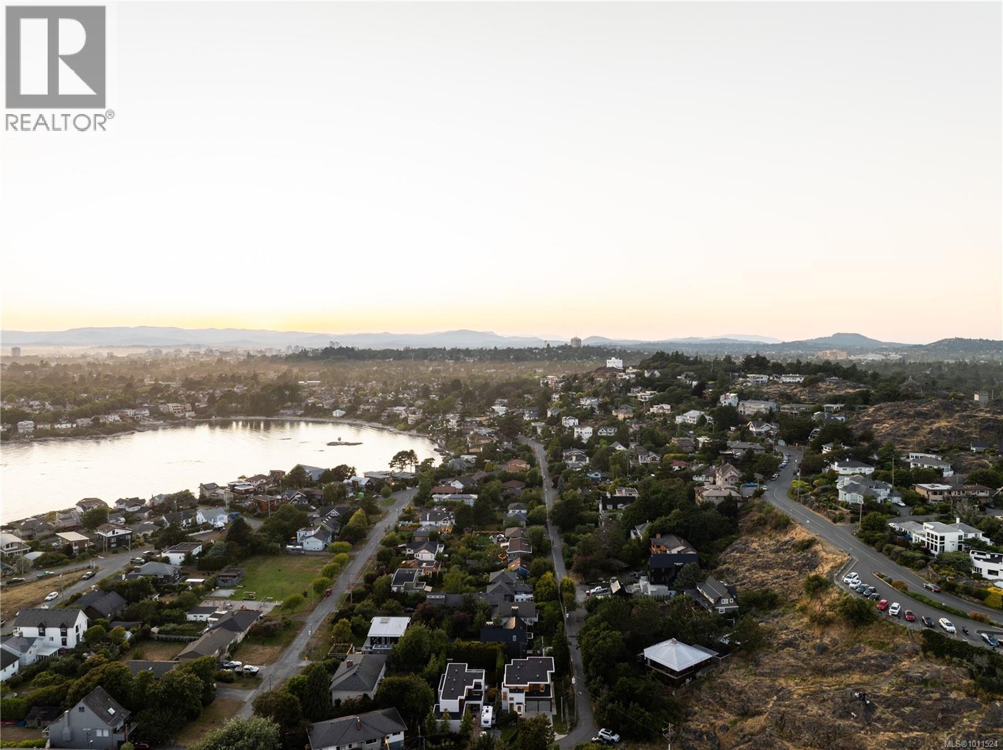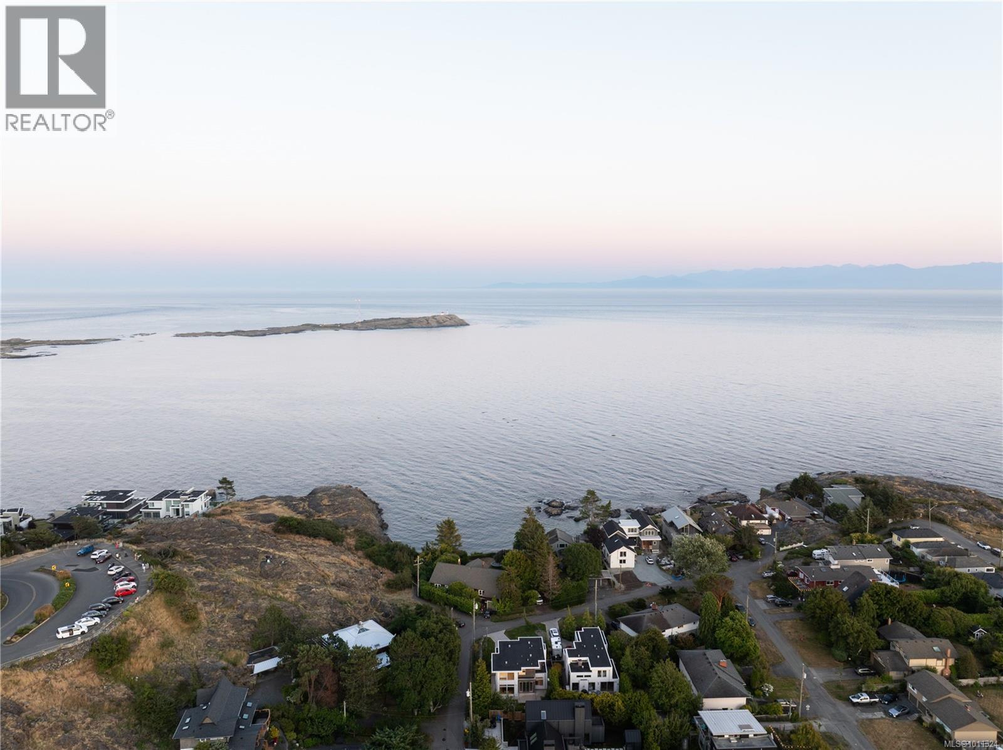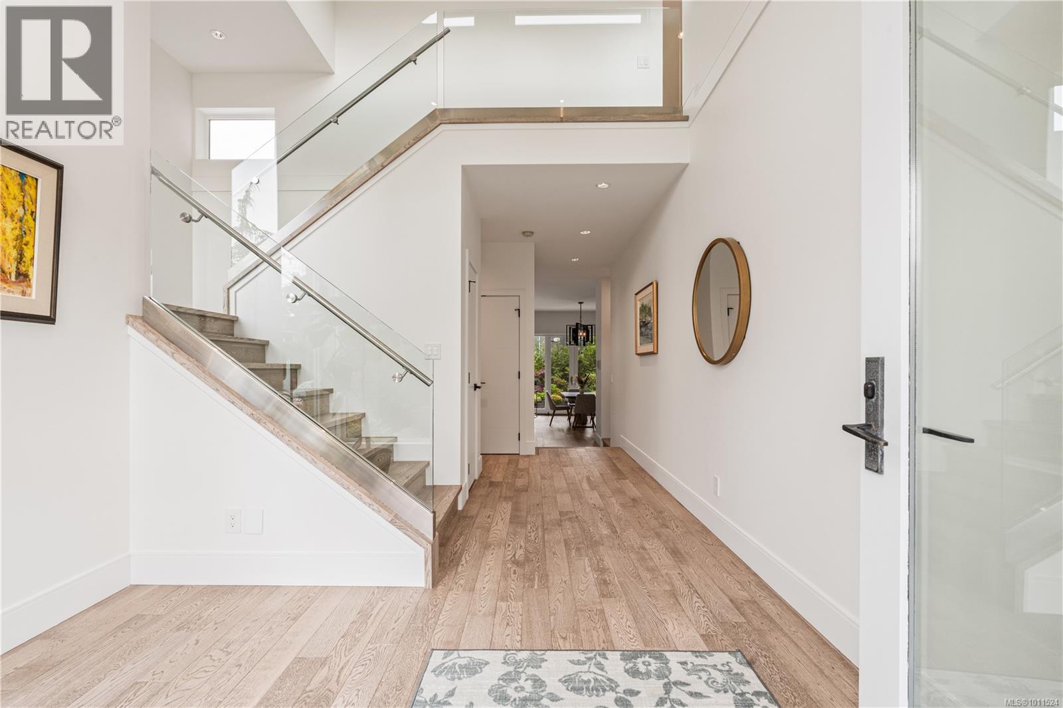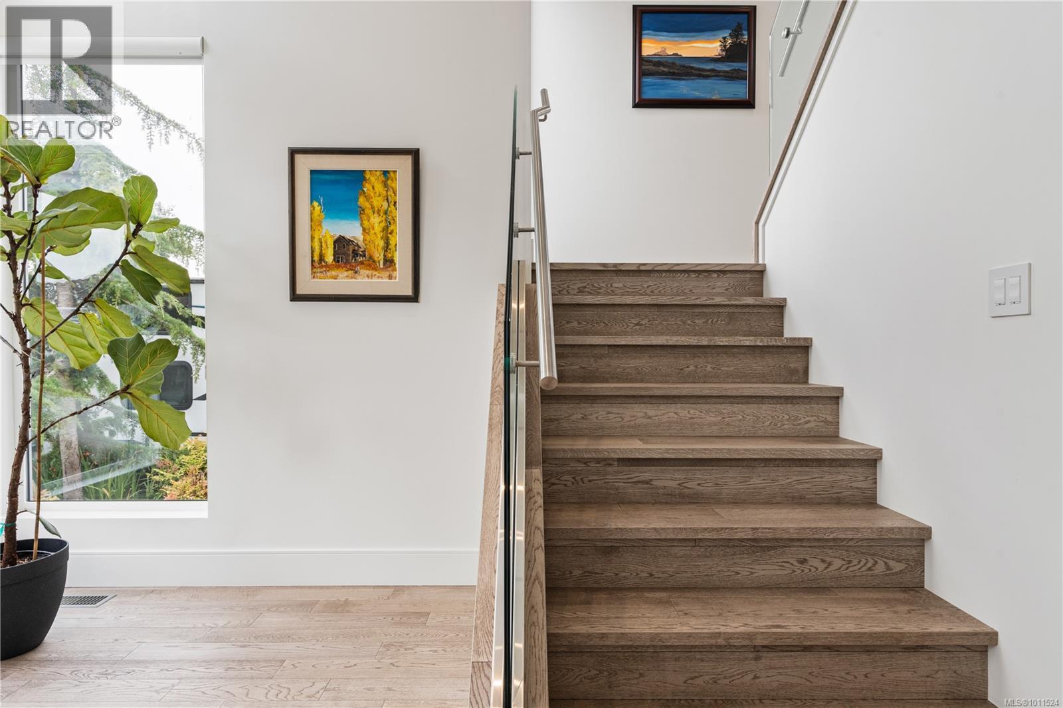52 Maquinna St Oak Bay, British Columbia V8S 2J4
$2,499,900
Located on a quiet street in Oak Bay’s highly sought-after Gonzales neighbourhood, 52 Maquinna Street is a thoughtfully designed 3 bed, 3 bath home by GT Mann and Zebra Group, offering over 2,180 ft² of refined, move-in-ready living space. An impressive 18' entry sets the tone for the main level, where 10' ceilings, hardwood floors, and custom millwork frame bright, open-concept interiors. The kitchen pairs timeless design with premium appliances and opens to a private, low-maintenance garden, ideal for everyday living and entertaining. Upstairs, the primary suite features picture windows, a five-piece ensuite, and walk-in closet. Two additional bedrooms, a full bathroom, and laundry complete the upper level. A double garage and 1,100+ ft² of insulated crawlspace offer excellent storage. Just steps from oceanfront parks and beaches, and minutes to Oak Bay Village, top-ranked schools, and daily amenities - this is a rare opportunity in an established, prestigious neighbourhood. (id:61048)
Property Details
| MLS® Number | 1011524 |
| Property Type | Single Family |
| Neigbourhood | Gonzales |
| Features | Corner Site, Other |
| Parking Space Total | 2 |
| Plan | Epp45869 |
| Structure | Patio(s) |
| View Type | Mountain View, Ocean View |
Building
| Bathroom Total | 3 |
| Bedrooms Total | 3 |
| Architectural Style | Contemporary, Westcoast |
| Constructed Date | 2017 |
| Cooling Type | Air Conditioned |
| Fireplace Present | Yes |
| Fireplace Total | 1 |
| Heating Fuel | Electric, Natural Gas, Other |
| Heating Type | Forced Air, Heat Pump |
| Size Interior | 2,915 Ft2 |
| Total Finished Area | 2189 Sqft |
| Type | House |
Land
| Access Type | Road Access |
| Acreage | No |
| Size Irregular | 6062 |
| Size Total | 6062 Sqft |
| Size Total Text | 6062 Sqft |
| Zoning Type | Residential |
Rooms
| Level | Type | Length | Width | Dimensions |
|---|---|---|---|---|
| Second Level | Ensuite | 5-Piece | ||
| Second Level | Primary Bedroom | 13'10 x 13'4 | ||
| Second Level | Bedroom | 11'0 x 11'1 | ||
| Second Level | Bathroom | 3-Piece | ||
| Second Level | Laundry Room | 10'10 x 6'0 | ||
| Second Level | Bedroom | 10'10 x 9'9 | ||
| Main Level | Patio | 9'0 x 16'6 | ||
| Main Level | Patio | 12'6 x 11'10 | ||
| Main Level | Mud Room | 10'8 x 6'8 | ||
| Main Level | Living Room | 17'9 x 14'0 | ||
| Main Level | Dining Room | 12'6 x 14'9 | ||
| Main Level | Kitchen | 11'0 x 17'9 | ||
| Main Level | Bathroom | 2-Piece | ||
| Main Level | Entrance | 11'0 x 7'10 |
https://www.realtor.ca/real-estate/28752648/52-maquinna-st-oak-bay-gonzales
Contact Us
Contact us for more information

Brandyn Nagel
Personal Real Estate Corporation
735 Humboldt St
Victoria, British Columbia V8W 1B1
(778) 433-8885
