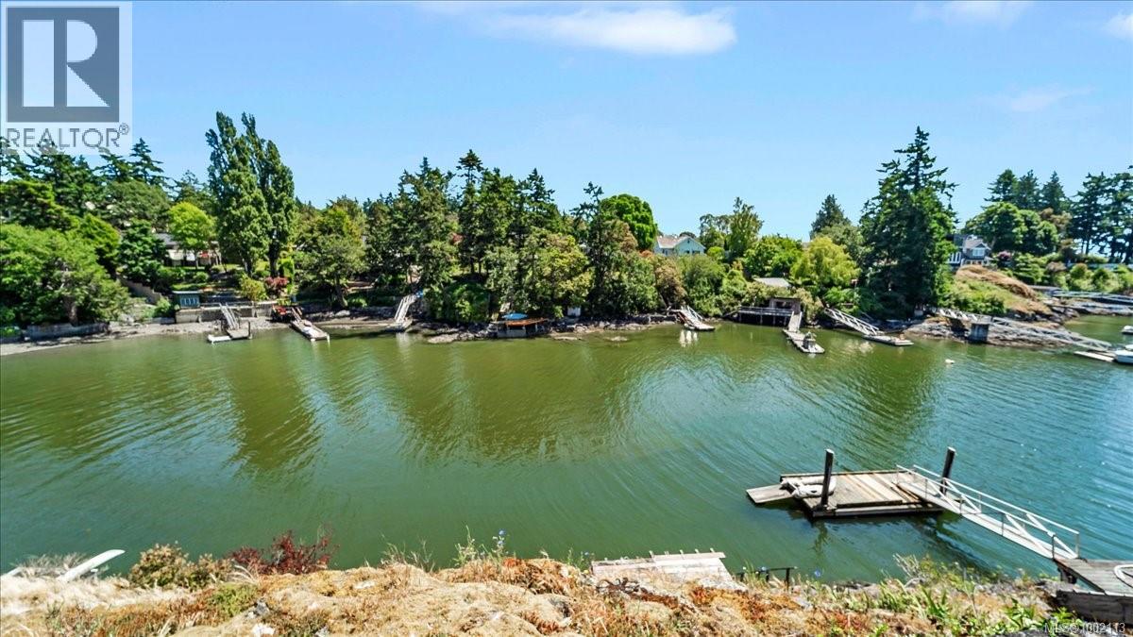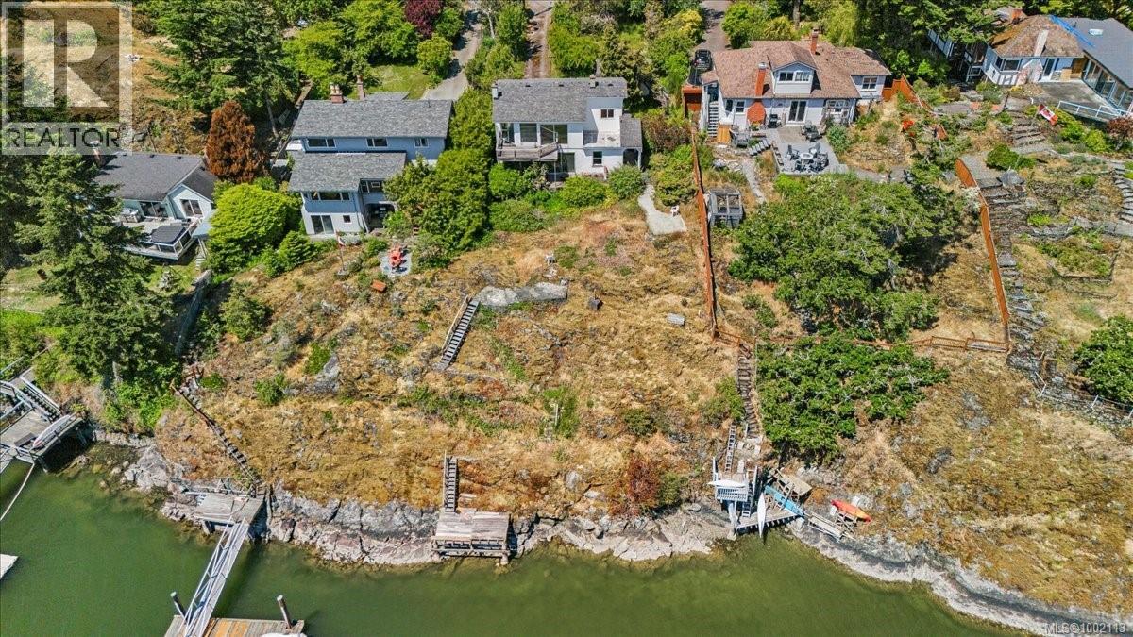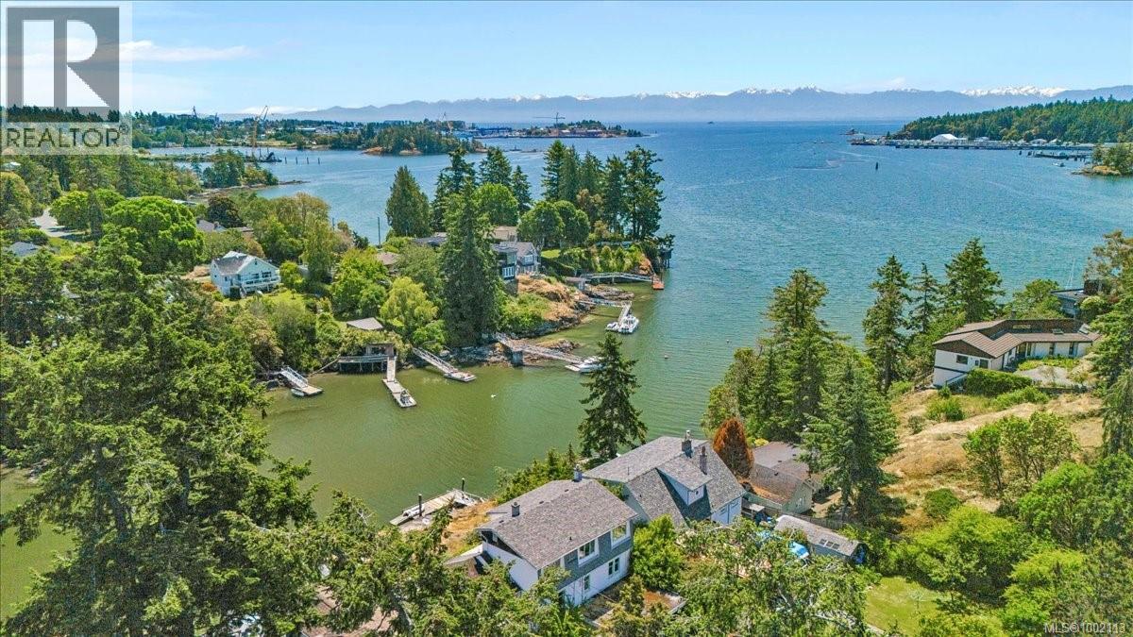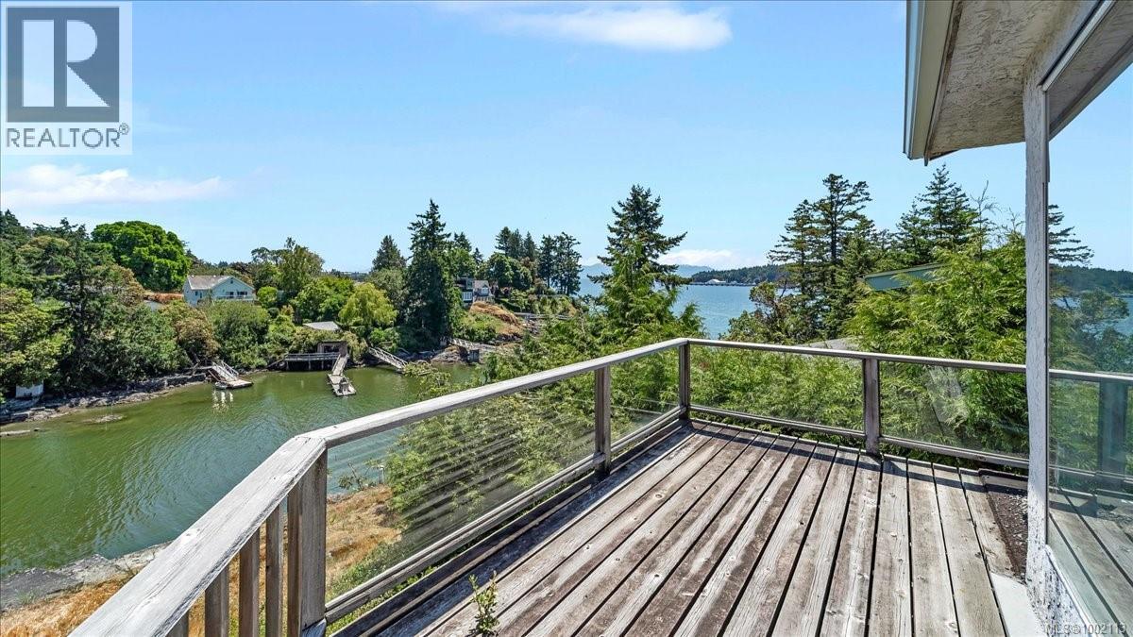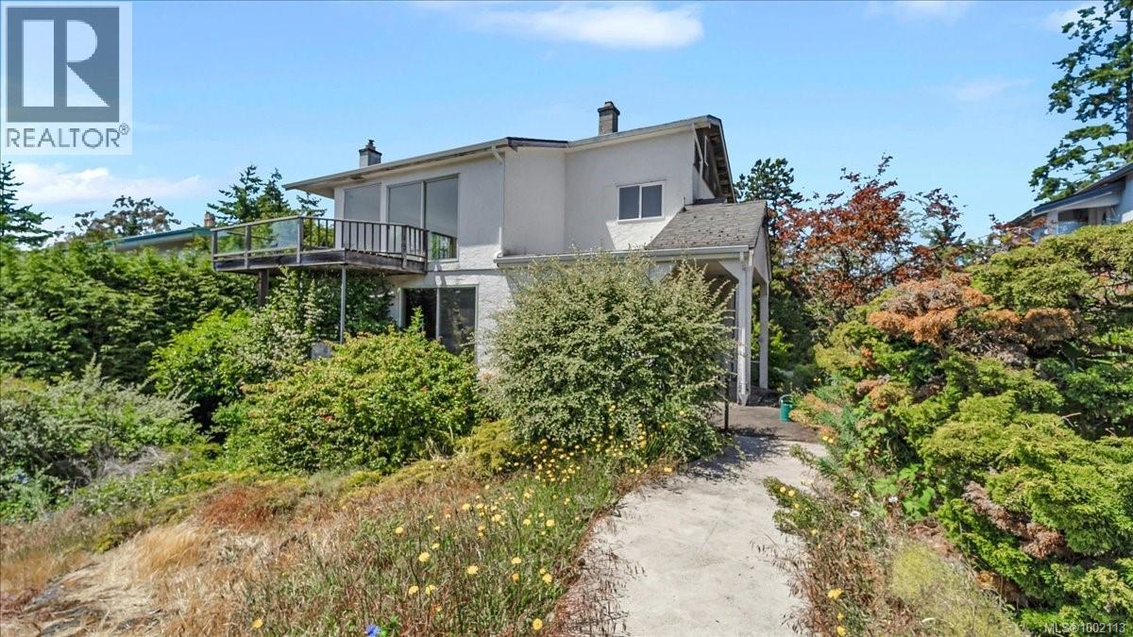304 Bessborough Ave View Royal, British Columbia V9B 1T7
$1,497,777
Your WATERFRONT Dreams start here! An opportunity to DEVELOP with SSMUH guidelines, build new or re-design your perfect oceanfront home in the heart of beautiful View Royal. Nestled in the quiet serenity of Limekiln Cove, this rare 14,850sf SOUTHEAST facing lot offers sweeping views of the Olympic Mountains & Fisgard Lighthouse. Whether you're envisioning a stunning new build or a full renovation of the existing 1940s residence, the possibilities here are endless. Step outside and launch your kayak just feet from your door and off your private floating deck, or enjoy peaceful mornings watching the sun rise over the water. Situated on a tree-lined road, you're minutes from d/t Victoria, Eagle Creek Village, Vic Gen Hospital, schools and the galloping goose trail. Recent remediation work has already been completed, so the groundwork is set—this property is ready for your VISION to come to life. Don't miss this once-in-a-lifetime opportunity to create the WATERFRONT home you've always DREAMED of! (id:61048)
Property Details
| MLS® Number | 1002113 |
| Property Type | Single Family |
| Neigbourhood | View Royal |
| Features | Central Location, Cul-de-sac, Southern Exposure, Other |
| Parking Space Total | 6 |
| Plan | Vip1688 |
| Structure | Patio(s) |
| View Type | Mountain View, Ocean View |
| Water Front Type | Waterfront On Ocean |
Building
| Bathroom Total | 2 |
| Bedrooms Total | 2 |
| Constructed Date | 1940 |
| Cooling Type | None |
| Fireplace Present | Yes |
| Fireplace Total | 1 |
| Heating Type | Forced Air, Hot Water |
| Size Interior | 2,423 Ft2 |
| Total Finished Area | 2423 Sqft |
| Type | House |
Land
| Access Type | Road Access |
| Acreage | No |
| Size Irregular | 14850 |
| Size Total | 14850 Sqft |
| Size Total Text | 14850 Sqft |
| Zoning Type | Residential |
Rooms
| Level | Type | Length | Width | Dimensions |
|---|---|---|---|---|
| Second Level | Family Room | 25 ft | 26 ft | 25 ft x 26 ft |
| Second Level | Office | 10 ft | 11 ft | 10 ft x 11 ft |
| Second Level | Primary Bedroom | 9 ft | 17 ft | 9 ft x 17 ft |
| Lower Level | Bathroom | 4 ft | 3 ft | 4 ft x 3 ft |
| Main Level | Patio | 5 ft | 12 ft | 5 ft x 12 ft |
| Main Level | Patio | 27 ft | 7 ft | 27 ft x 7 ft |
| Main Level | Dining Room | 12 ft | 11 ft | 12 ft x 11 ft |
| Main Level | Bathroom | 7 ft | 7 ft | 7 ft x 7 ft |
| Main Level | Bedroom | 12 ft | 10 ft | 12 ft x 10 ft |
| Main Level | Living Room | 25 ft | 16 ft | 25 ft x 16 ft |
| Main Level | Kitchen | 8 ft | 16 ft | 8 ft x 16 ft |
| Auxiliary Building | Other | 17 ft | 10 ft | 17 ft x 10 ft |
https://www.realtor.ca/real-estate/28437424/304-bessborough-ave-view-royal-view-royal
Contact Us
Contact us for more information
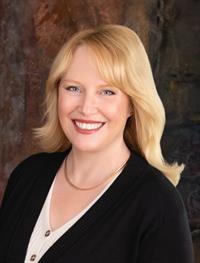
Stefanie Paige
www.stefaniepaige.ca/
www.facebook.com/stefanie.paige.2023
www.linkedin.com/in/stefanie-paige-4896972a0/?originalSubdomain=ca
www.instagram.com/stefaniepaige_realty/
104-1910 Sooke Rd
Victoria, British Columbia V9B 1V7
(250) 388-5882
