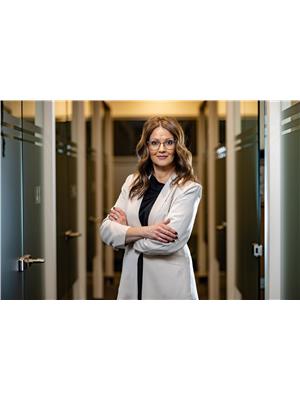1789 Hemlock Street Prince George, British Columbia V2L 1J1
$569,000
Gorgeous 5-bed, 2-bath home, completely renovated to a perfect blend of quality finishings, character and modern style. Engineered hardwood, fresh, crisp paint, brand new carpets, elegant trim & moldings, and a tastefully updated kitchen and bathrooms set the tone. Large newer windows throughout fill every room with natural light, highlighting the ideal layout. The split side entry as well as downstairs layout make it suitable. Outside, the private yard features stunning mature trees, fenced back yard, a wired, heated, insulated 20'x11' shop and plenty of parking. Peaceful neighbourhood, close to beautiful Lheidli T'enneh Memorial park and nearby dog park --this charming home is move in ready and sure to impress! Quick possession available! (id:61048)
Open House
This property has open houses!
2:00 pm
Ends at:3:00 pm
Property Details
| MLS® Number | R3037926 |
| Property Type | Single Family |
Building
| Bathroom Total | 2 |
| Bedrooms Total | 5 |
| Basement Development | Finished |
| Basement Type | Full (finished) |
| Constructed Date | 1956 |
| Construction Style Attachment | Detached |
| Exterior Finish | Wood |
| Foundation Type | Concrete Perimeter |
| Heating Fuel | Natural Gas |
| Heating Type | Forced Air |
| Roof Material | Asphalt Shingle |
| Roof Style | Conventional |
| Stories Total | 2 |
| Size Interior | 2,062 Ft2 |
| Type | House |
| Utility Water | Municipal Water |
Parking
| Open | |
| R V |
Land
| Acreage | No |
| Size Irregular | 6600 |
| Size Total | 6600 Sqft |
| Size Total Text | 6600 Sqft |
Rooms
| Level | Type | Length | Width | Dimensions |
|---|---|---|---|---|
| Basement | Laundry Room | 11 ft | 7 ft ,6 in | 11 ft x 7 ft ,6 in |
| Basement | Recreational, Games Room | 16 ft ,7 in | 12 ft ,8 in | 16 ft ,7 in x 12 ft ,8 in |
| Basement | Bedroom 4 | 10 ft ,6 in | 9 ft ,7 in | 10 ft ,6 in x 9 ft ,7 in |
| Basement | Bedroom 5 | 11 ft | 10 ft ,7 in | 11 ft x 10 ft ,7 in |
| Basement | Utility Room | 10 ft ,2 in | 8 ft ,3 in | 10 ft ,2 in x 8 ft ,3 in |
| Main Level | Living Room | 13 ft ,9 in | 12 ft ,1 in | 13 ft ,9 in x 12 ft ,1 in |
| Main Level | Kitchen | 12 ft ,8 in | 8 ft ,1 in | 12 ft ,8 in x 8 ft ,1 in |
| Main Level | Dining Room | 13 ft ,9 in | 8 ft ,1 in | 13 ft ,9 in x 8 ft ,1 in |
| Main Level | Primary Bedroom | 13 ft ,7 in | 8 ft ,1 in | 13 ft ,7 in x 8 ft ,1 in |
| Main Level | Bedroom 2 | 9 ft ,1 in | 8 ft ,1 in | 9 ft ,1 in x 8 ft ,1 in |
| Main Level | Bedroom 3 | 11 ft ,7 in | 9 ft ,6 in | 11 ft ,7 in x 9 ft ,6 in |
https://www.realtor.ca/real-estate/28746117/1789-hemlock-street-prince-george
Contact Us
Contact us for more information

Crystal Brown
1717 Central St. W
Prince George, British Columbia V2N 1P6
(250) 645-5055
(250) 563-1820








































