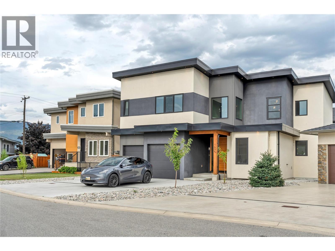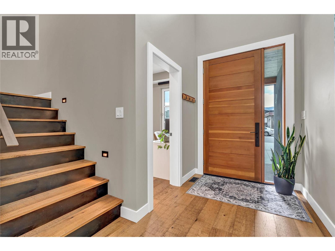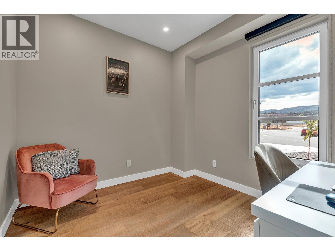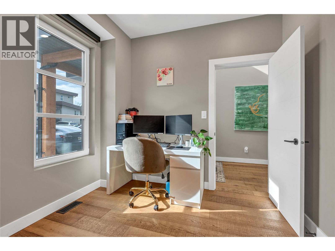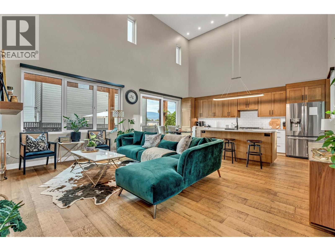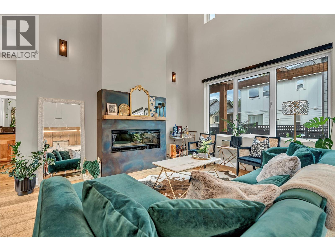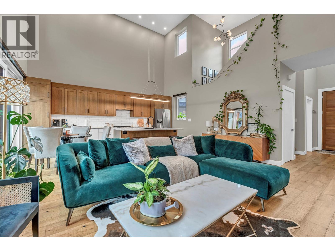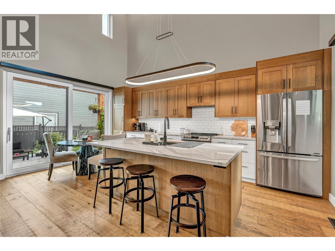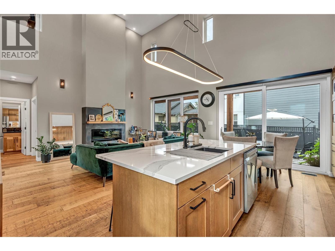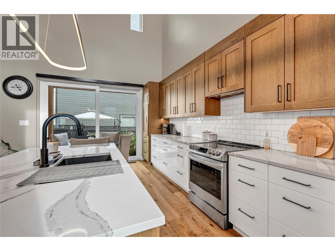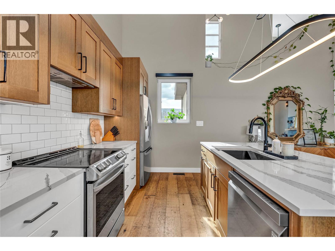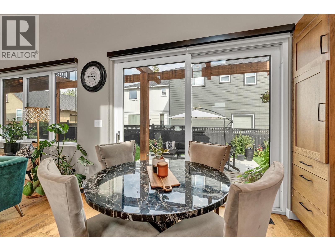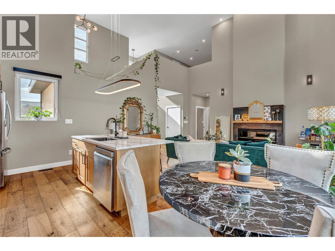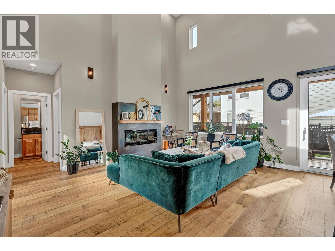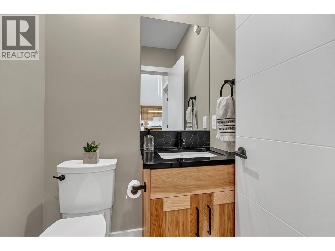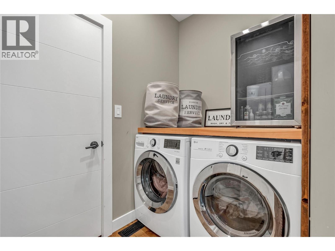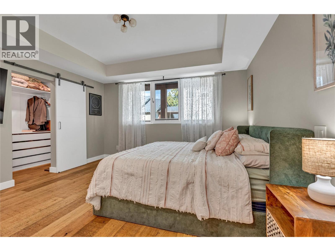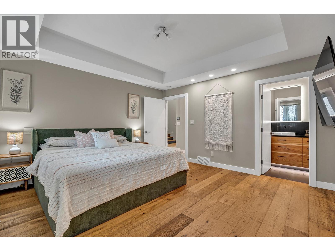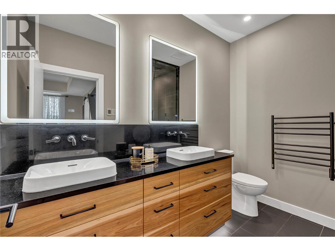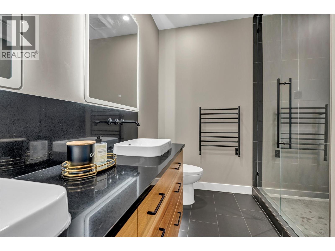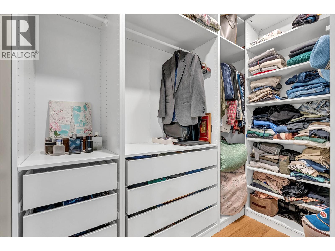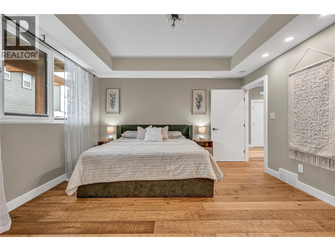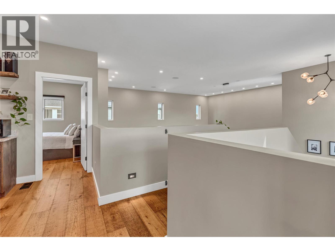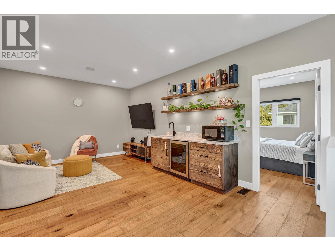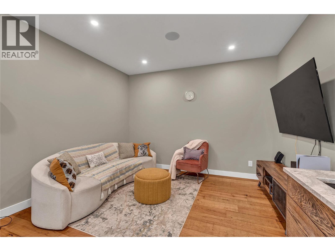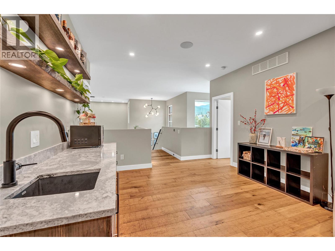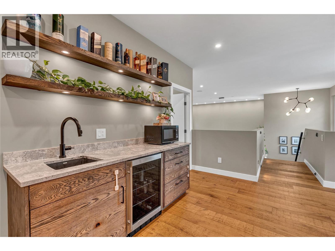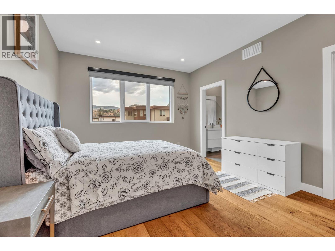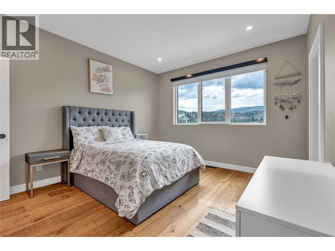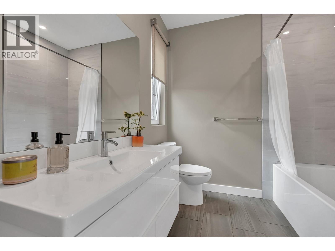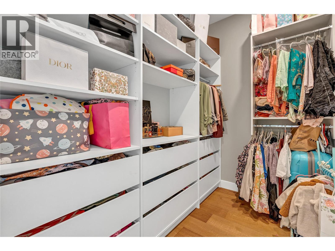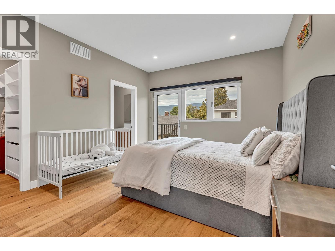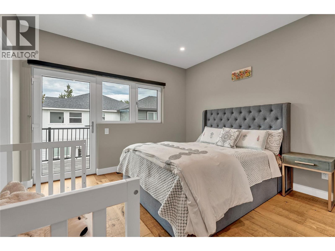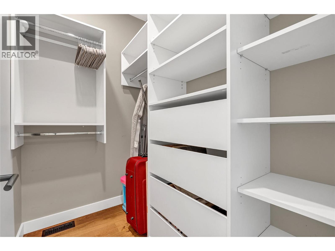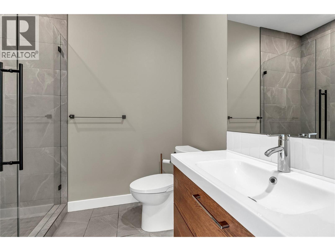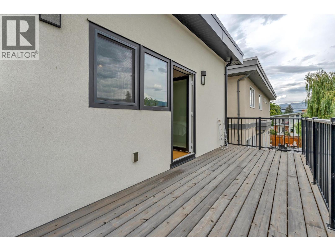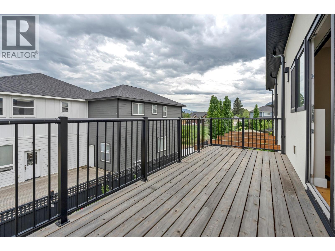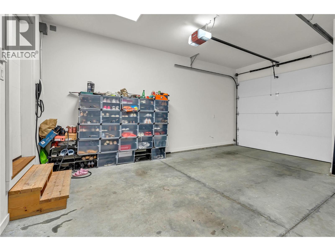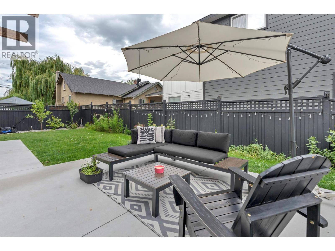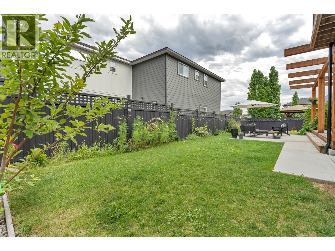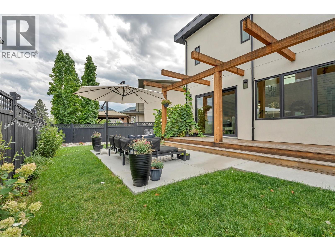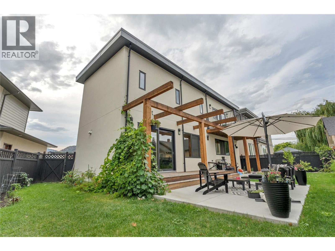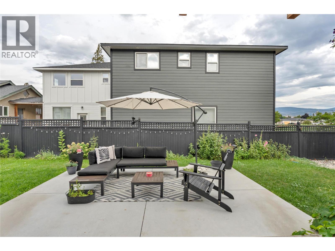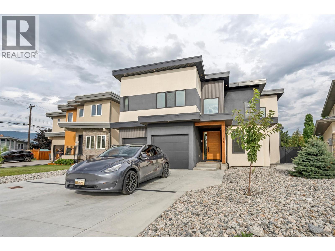Presented by Robert J. Iio Personal Real Estate Corporation — Team 110 RE/MAX Real Estate (Kamloops).
1695 Treffry Place Summerland, British Columbia V0H 1Z9
$1,399,900
Located in the highly sought-after Trout Creek community, just a short walk to the school, beaches, and parks, this beautifully crafted custom home offers a perfect blend of style, comfort, and efficiency. Featuring soaring 19.5 ceilings, this home is finished with custom cabinetry, quartz countertops, rough-cut engineered hardwood floors, solar shades, custom steel railings, and a Dimplex fireplace. Designed with energy efficiency in mind, the home boasts added insulation and triple-pane Innotech windows, creating a remarkably quiet interior while helping reduce utility costs. The thoughtful floor plan places the laundry, garage, and primary bedroom on the main level, with each bedroom enjoying the privacy of its own ensuite including motion sensor under cabinet lighting and walk in closets. Additional highlights include convenient walk-in under stair storage, ensuring space is used to its fullest. With 3 bedrooms, 4 bathrooms, plus a den, and 2,053 sq. ft. of living space, this home delivers both function and luxury in one of Summerland’s most desirable lakefront neighborhoods. (id:61048)
Property Details
| MLS® Number | 10359716 |
| Property Type | Single Family |
| Neigbourhood | Trout Creek |
| Amenities Near By | Park, Recreation, Schools |
| Community Features | Family Oriented |
| Features | Level Lot |
| Parking Space Total | 2 |
| View Type | Mountain View |
Building
| Bathroom Total | 4 |
| Bedrooms Total | 3 |
| Appliances | Refrigerator, Dishwasher, Dryer, Range - Electric, Microwave, Washer, Wine Fridge |
| Constructed Date | 2019 |
| Construction Style Attachment | Detached |
| Cooling Type | Central Air Conditioning |
| Exterior Finish | Aluminum, Stucco, Other |
| Fireplace Fuel | Gas |
| Fireplace Present | Yes |
| Fireplace Total | 1 |
| Fireplace Type | Unknown |
| Half Bath Total | 1 |
| Heating Type | Forced Air, See Remarks |
| Stories Total | 2 |
| Size Interior | 2,247 Ft2 |
| Type | House |
| Utility Water | Municipal Water |
Parking
| Attached Garage | 2 |
Land
| Access Type | Easy Access |
| Acreage | No |
| Land Amenities | Park, Recreation, Schools |
| Landscape Features | Landscaped, Level |
| Sewer | Municipal Sewage System |
| Size Irregular | 0.12 |
| Size Total | 0.12 Ac|under 1 Acre |
| Size Total Text | 0.12 Ac|under 1 Acre |
Rooms
| Level | Type | Length | Width | Dimensions |
|---|---|---|---|---|
| Second Level | Other | 8'2'' x 5'7'' | ||
| Second Level | Family Room | 20'8'' x 12'6'' | ||
| Second Level | Bedroom | 12'0'' x 13'11'' | ||
| Second Level | Bedroom | 12'1'' x 13'7'' | ||
| Second Level | 4pc Ensuite Bath | 8'2'' x 7'10'' | ||
| Second Level | 3pc Ensuite Bath | 6'10'' x 8'1'' | ||
| Main Level | Primary Bedroom | 13'10'' x 13'7'' | ||
| Main Level | Office | 10'0'' x 9'3'' | ||
| Main Level | Living Room | 13'8'' x 18'2'' | ||
| Main Level | Laundry Room | 7'4'' x 6'5'' | ||
| Main Level | Kitchen | 11'1'' x 10'7'' | ||
| Main Level | Foyer | 6'10'' x 13'10'' | ||
| Main Level | Dining Room | 11'1'' x 7'7'' | ||
| Main Level | 4pc Ensuite Bath | 9'7'' x 8'4'' | ||
| Main Level | 2pc Bathroom | 4'5'' x 4'11'' |
https://www.realtor.ca/real-estate/28745362/1695-treffry-place-summerland-trout-creek
Contact Us
Contact us for more information
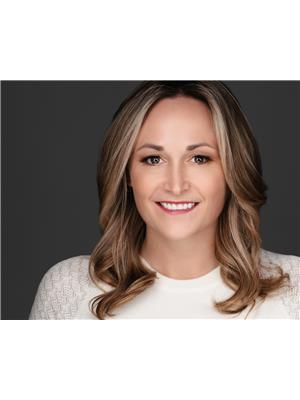
Heidi Harbinson
harbinsonrealestate.com/
www.facebook.com/profile.php?id=100064144717849
160 - 21 Lakeshore Drive West
Penticton, British Columbia V2A 7M5
(778) 476-7778
(778) 476-7776
www.chamberlainpropertygroup.ca/
