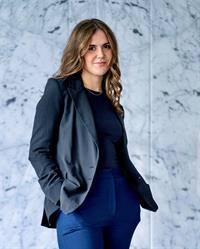92 7701 Central Saanich Rd Central Saanich, British Columbia V8M 1X4
$335,000Maintenance,
$530 Monthly
Maintenance,
$530 MonthlySpacious 2-bedroom + den home in a well-managed 55+ community with a lease in place until 2069. Features a newer roof, updated plumbing, and a thoughtful floor plan with a large living room, proper dining area, and a well-appointed kitchen with ample storage. The expansive 5-piece bathroom features a soaker tub, double sinks, a walk-in shower, and a side-by-side laundry area. A large primary bedroom easily fits a king bed and wall-to-wall closet space. The den is ideal for an office or hobby space, with a second bedroom perfect for guests. The well-maintained garden filled with vegetables and flowers- spend the day outside while listening to the birds chirp. A recently built insulated shed with power offers great storage or hobby studio potential. Conveniently located near groceries, restaurants, recreation centre, transportation, hospital, airport, and scenic walking/biking routes. (id:61048)
Property Details
| MLS® Number | 1011128 |
| Property Type | Single Family |
| Neigbourhood | Saanichton |
| Community Name | Central Saanich Est. MHP |
| Community Features | Pets Allowed With Restrictions, Age Restrictions |
| Features | Rectangular |
| Parking Space Total | 4 |
| Structure | Shed, Workshop |
Building
| Bathroom Total | 1 |
| Bedrooms Total | 2 |
| Appliances | Refrigerator, Stove, Washer, Dryer |
| Constructed Date | 1987 |
| Cooling Type | None |
| Heating Fuel | Electric |
| Heating Type | Forced Air |
| Size Interior | 1,377 Ft2 |
| Total Finished Area | 981 Sqft |
| Type | Manufactured Home |
Parking
| Stall |
Land
| Acreage | No |
| Size Irregular | 4000 |
| Size Total | 4000 Sqft |
| Size Total Text | 4000 Sqft |
| Zoning Type | Multi-family |
Rooms
| Level | Type | Length | Width | Dimensions |
|---|---|---|---|---|
| Main Level | Primary Bedroom | 11 ft | 11 ft | 11 ft x 11 ft |
| Main Level | Laundry Room | 11 ft | 2 ft | 11 ft x 2 ft |
| Main Level | Bathroom | 11 ft | 8 ft | 11 ft x 8 ft |
| Main Level | Bedroom | 11 ft | 10 ft | 11 ft x 10 ft |
| Main Level | Office | 11 ft | 8 ft | 11 ft x 8 ft |
| Main Level | Other | 28 ft | 5 ft | 28 ft x 5 ft |
| Main Level | Living Room | 16 ft | 14 ft | 16 ft x 14 ft |
| Main Level | Dining Room | 14 ft | 8 ft | 14 ft x 8 ft |
| Main Level | Kitchen | 11 ft | 9 ft | 11 ft x 9 ft |
| Main Level | Porch | 9 ft | 8 ft | 9 ft x 8 ft |
| Other | Storage | 8 ft | 16 ft | 8 ft x 16 ft |
https://www.realtor.ca/real-estate/28739662/92-7701-central-saanich-rd-central-saanich-saanichton
Contact Us
Contact us for more information

Robyn Wildman
www.robynwildman.com/
www.facebook.com/RobynWildmanRealEstate/
ca.linkedin.com/in/robyn-wildman-28243819
www.youtube.com/channel/UChefLK-AvsGdhuXtft3a52A
www.instagram.com/thewildmangroup/
752 Douglas St
Victoria, British Columbia V8W 3M6
(250) 380-3933
(250) 380-3939

Samantha Chisholm
www.samanthachisholm.com/
www.facebook.com/SamanthaJensson
www.linkedin.com/in/samanthajensson/
www.youtube.com/channel/UChefLK-AvsGdhuXtft3a52A
www.instagram.com/samanthachisholm.realtor/
752 Douglas St
Victoria, British Columbia V8W 3M6
(250) 380-3933
(250) 380-3939

Grace Shin
752 Douglas St
Victoria, British Columbia V8W 3M6
(250) 380-3933
(250) 380-3939








































