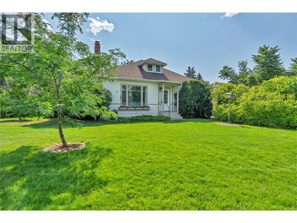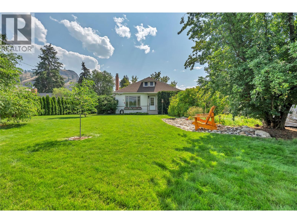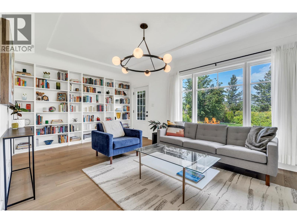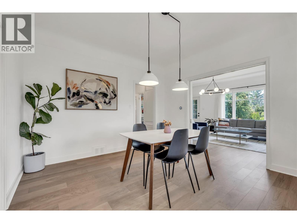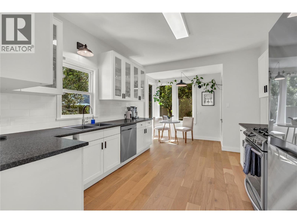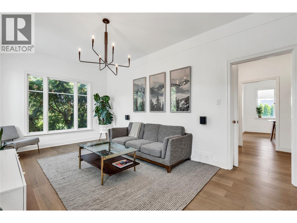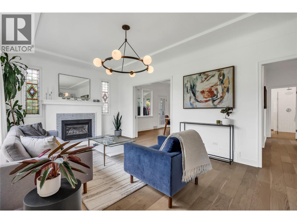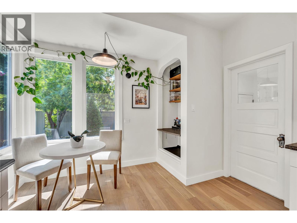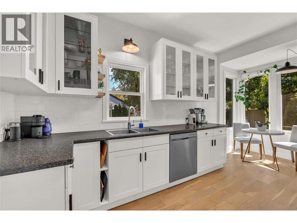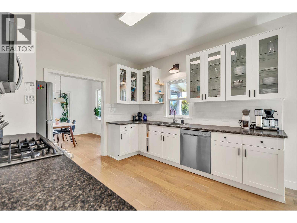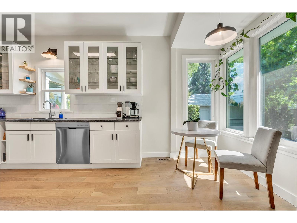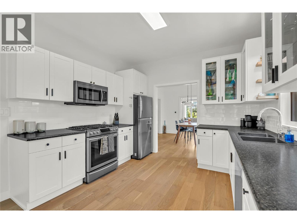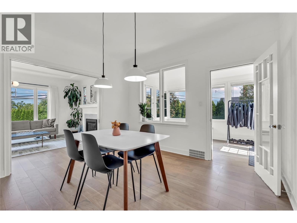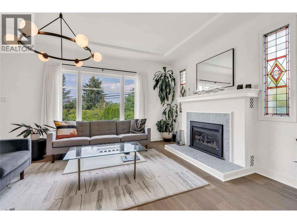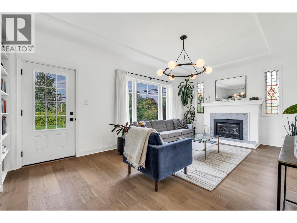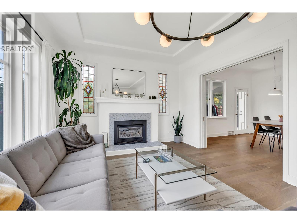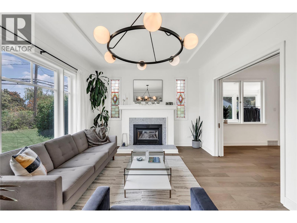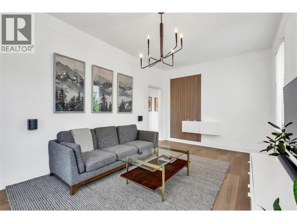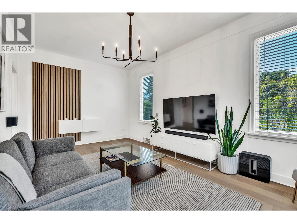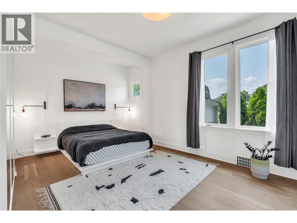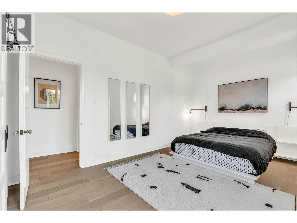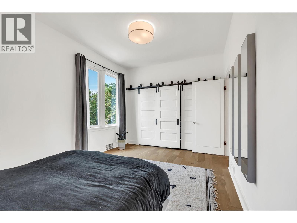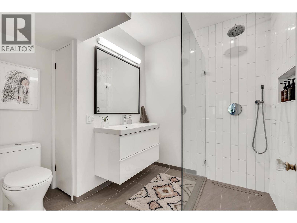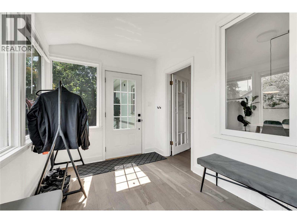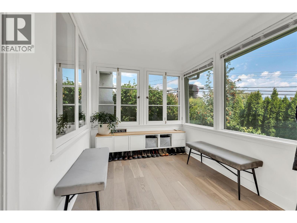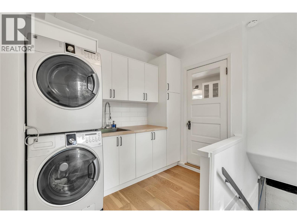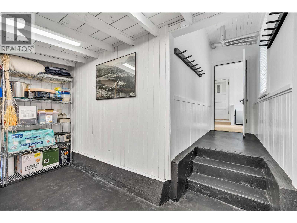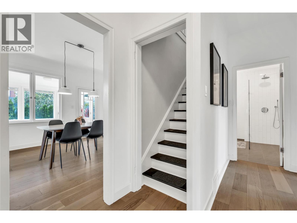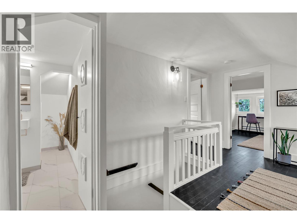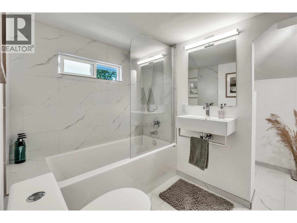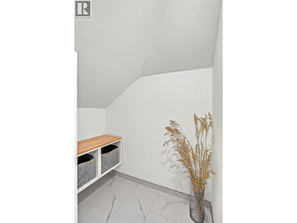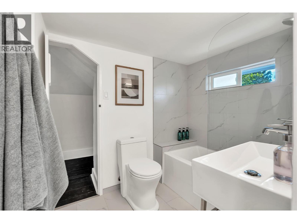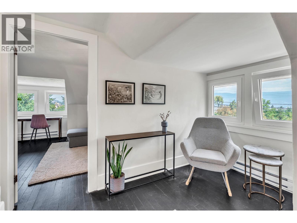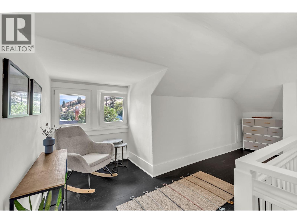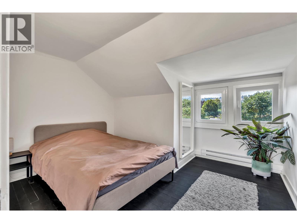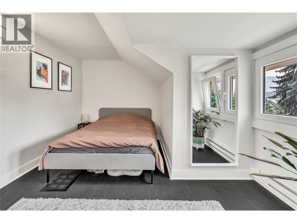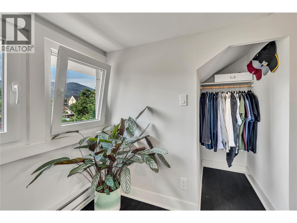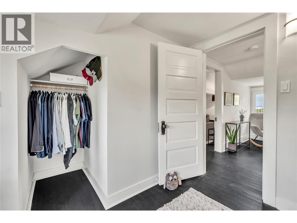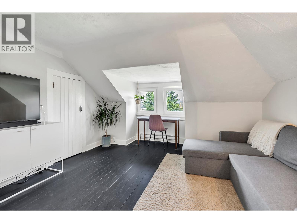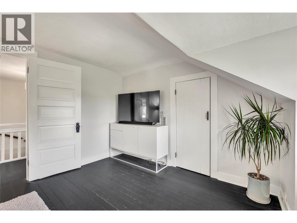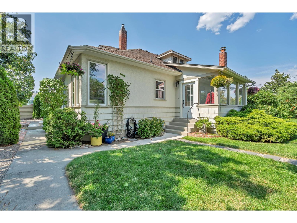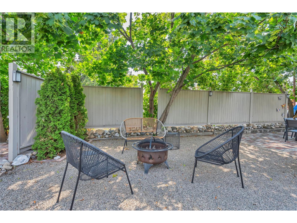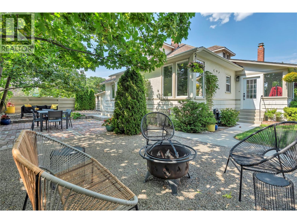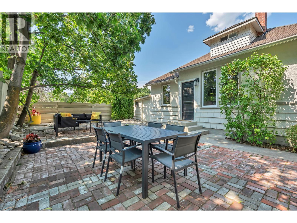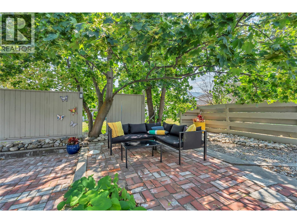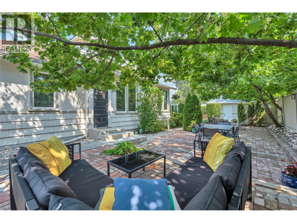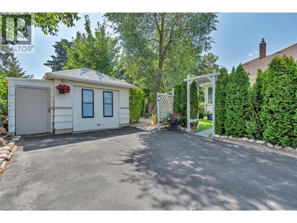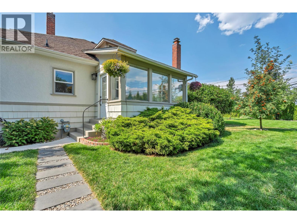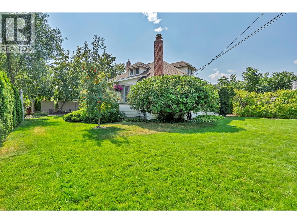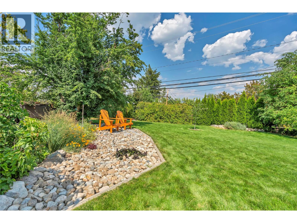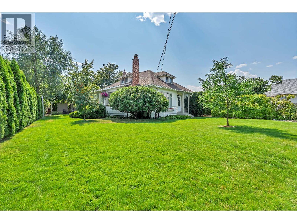12432 Victoria Road S Summerland, British Columbia V0H 1Z0
$949,000
Step into this beautifully renewed character home, where timeless charm meets thoughtful upgrades. Perfectly positioned just steps from downtown Summerland and all amenities, this bright and spacious home offers a rare blend of convenience and privacy. Mature trees, lush landscaping, and a secluded courtyard create a serene retreat, while the 0.26-acre lot provides an abundance of outdoor living space. Inside, high ceilings, natural light, and generous room sizes give the home a grand, welcoming feel. Many period details remain, now complemented by modern comforts like engineered hardwood flooring and new windows. The formal living room features a gas fireplace framed by stained glass windows, and the kitchen offers new cabinetry, appliances, and a cozy breakfast nook overlooking the courtyard. The dining and living areas flow together beautifully for relaxed gatherings. The main floor includes an oversized primary bedroom, a spacious den that could be converted back into a bedroom, and a fully renovated waterproofed bathroom with walk-in shower. Upstairs, you’ll find two additional bedrooms & second updated bathroom. Storage is plentiful with a detached garage & storage room off the laundry. The home’s enclosed porch provides a charming and practical entry. Recent upgrades also include fresh landscaping, new garage roof, and an upgraded water line. This is an exceptional opportunity to own a move-in-ready home in one of Summerland’s most walkable and sought after locations. (id:61048)
Open House
This property has open houses!
10:30 am
Ends at:12:00 pm
Property Details
| MLS® Number | 10359381 |
| Property Type | Single Family |
| Neigbourhood | Summerland Rural |
| Amenities Near By | Park, Recreation, Schools, Shopping |
| Community Features | Family Oriented |
| Features | Level Lot, Private Setting, Treed |
| Parking Space Total | 4 |
| View Type | Mountain View |
Building
| Bathroom Total | 2 |
| Bedrooms Total | 3 |
| Appliances | Refrigerator, Dishwasher, Dryer, Range - Gas, Microwave, Washer |
| Architectural Style | Other |
| Basement Type | Partial |
| Constructed Date | 1910 |
| Construction Style Attachment | Detached |
| Cooling Type | Central Air Conditioning |
| Exterior Finish | Stucco, Wood, Other |
| Fireplace Fuel | Gas |
| Fireplace Present | Yes |
| Fireplace Total | 1 |
| Fireplace Type | Unknown |
| Flooring Type | Hardwood, Porcelain Tile |
| Heating Type | Forced Air, See Remarks |
| Roof Material | Asphalt Shingle |
| Roof Style | Unknown |
| Stories Total | 2 |
| Size Interior | 2,001 Ft2 |
| Type | House |
| Utility Water | Municipal Water |
Parking
| Additional Parking | |
| Street |
Land
| Access Type | Easy Access |
| Acreage | No |
| Land Amenities | Park, Recreation, Schools, Shopping |
| Landscape Features | Landscaped, Level |
| Sewer | Municipal Sewage System |
| Size Irregular | 0.26 |
| Size Total | 0.26 Ac|under 1 Acre |
| Size Total Text | 0.26 Ac|under 1 Acre |
| Zoning Type | Residential |
Rooms
| Level | Type | Length | Width | Dimensions |
|---|---|---|---|---|
| Second Level | Bedroom | 12'3'' x 12'0'' | ||
| Second Level | Bedroom | 11'1'' x 10'8'' | ||
| Second Level | 3pc Bathroom | 9'8'' x 7'0'' | ||
| Basement | Unfinished Room | 17'4'' x 17'2'' | ||
| Main Level | Sunroom | 12'4'' x 7'8'' | ||
| Main Level | Storage | 11'10'' x 10'3'' | ||
| Main Level | Primary Bedroom | 16'1'' x 10'8'' | ||
| Main Level | Living Room | 20'3'' x 12'1'' | ||
| Main Level | Laundry Room | 9'7'' x 9'3'' | ||
| Main Level | Kitchen | 11'3'' x 10'2'' | ||
| Main Level | Family Room | 18'3'' x 10'8'' | ||
| Main Level | Dining Room | 12'10'' x 12'5'' | ||
| Main Level | Dining Nook | 7'2'' x 11'3'' | ||
| Main Level | 3pc Bathroom | 8'8'' x 7'6'' |
https://www.realtor.ca/real-estate/28740474/12432-victoria-road-s-summerland-summerland-rural
Contact Us
Contact us for more information
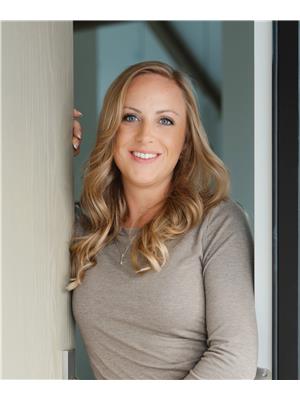
Kari Pennington
10114 Main Street
Summerland, British Columbia V0H 1Z0
(250) 494-8881
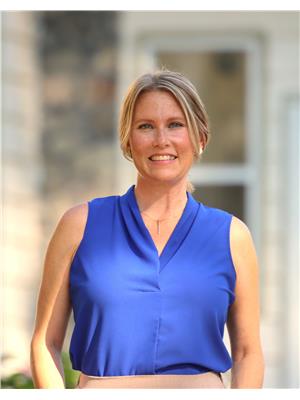
Brandi Little
brandilittle.com/
www.facebook.com/profile.php?id=100084794654507
www.instagram.com/brandilittle_real.estate/
10114 Main Street
Summerland, British Columbia V0H 1Z0
(250) 494-8881
