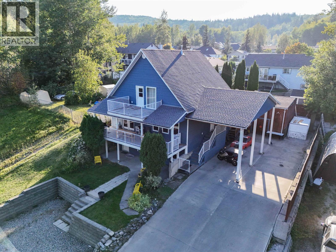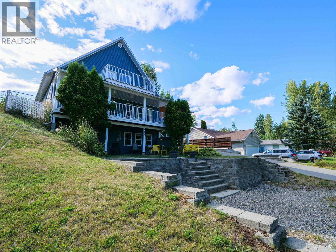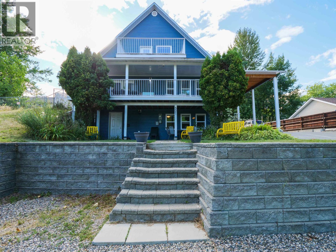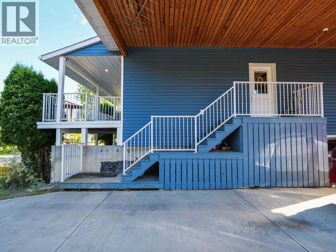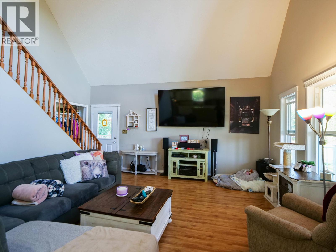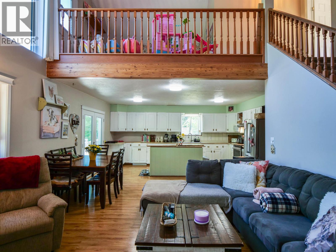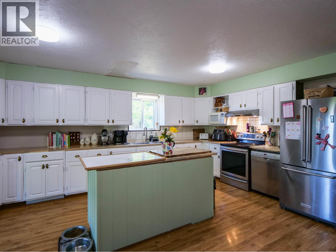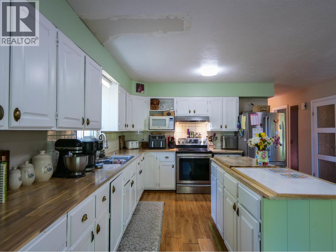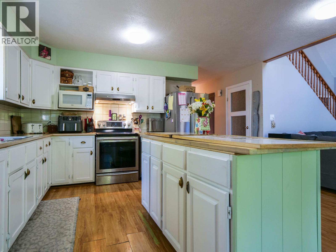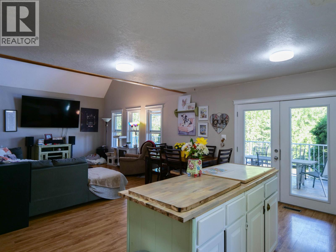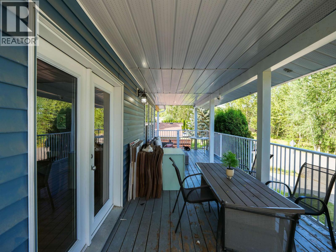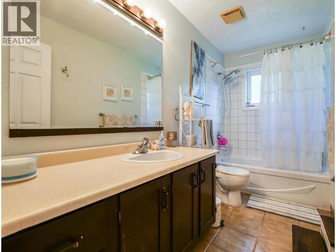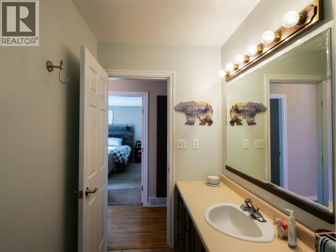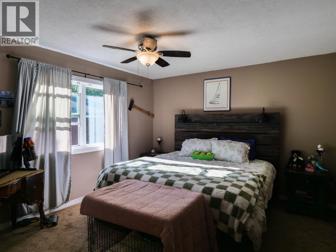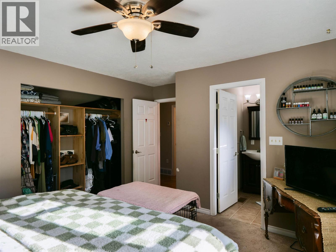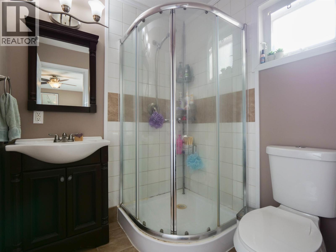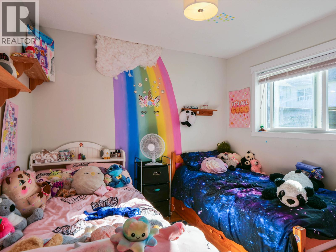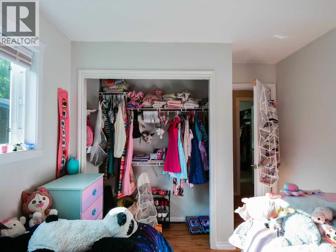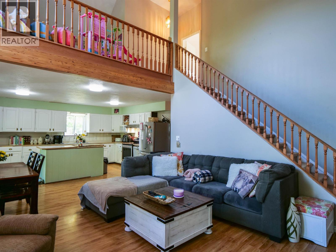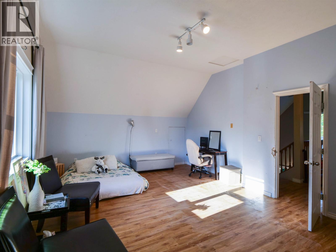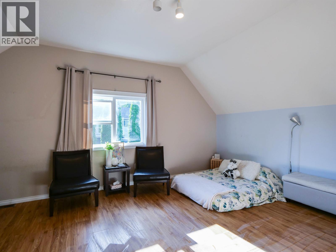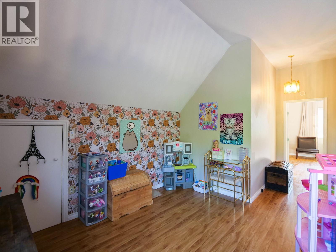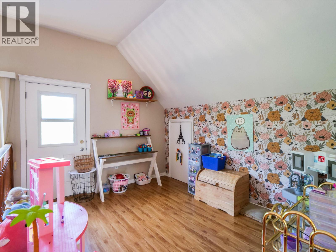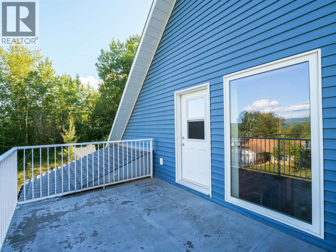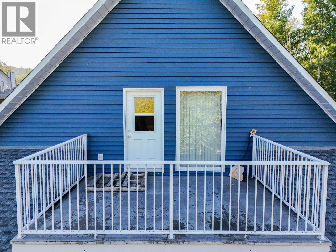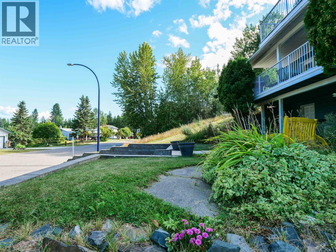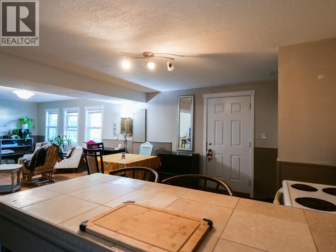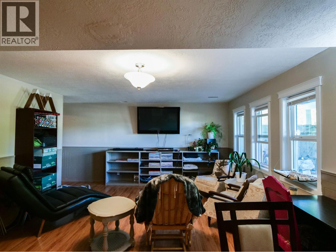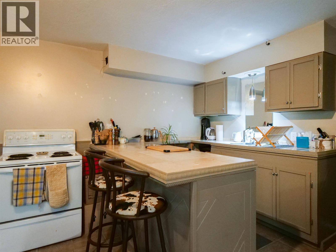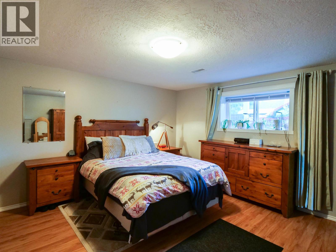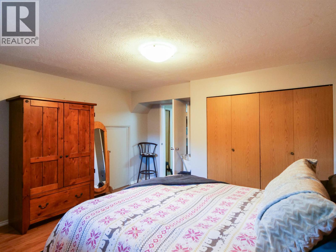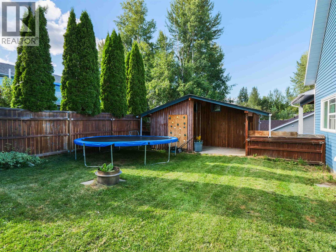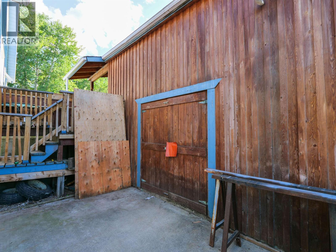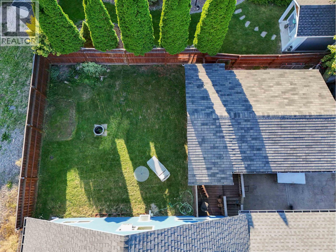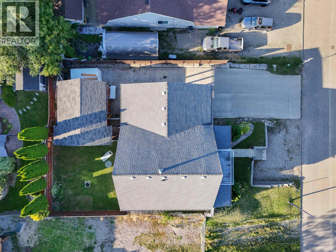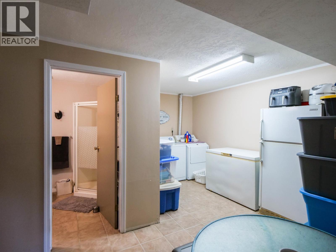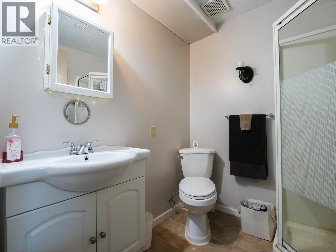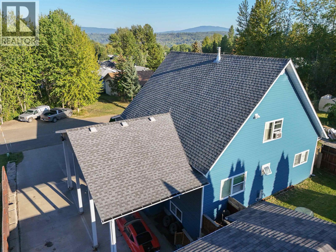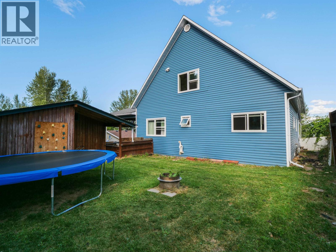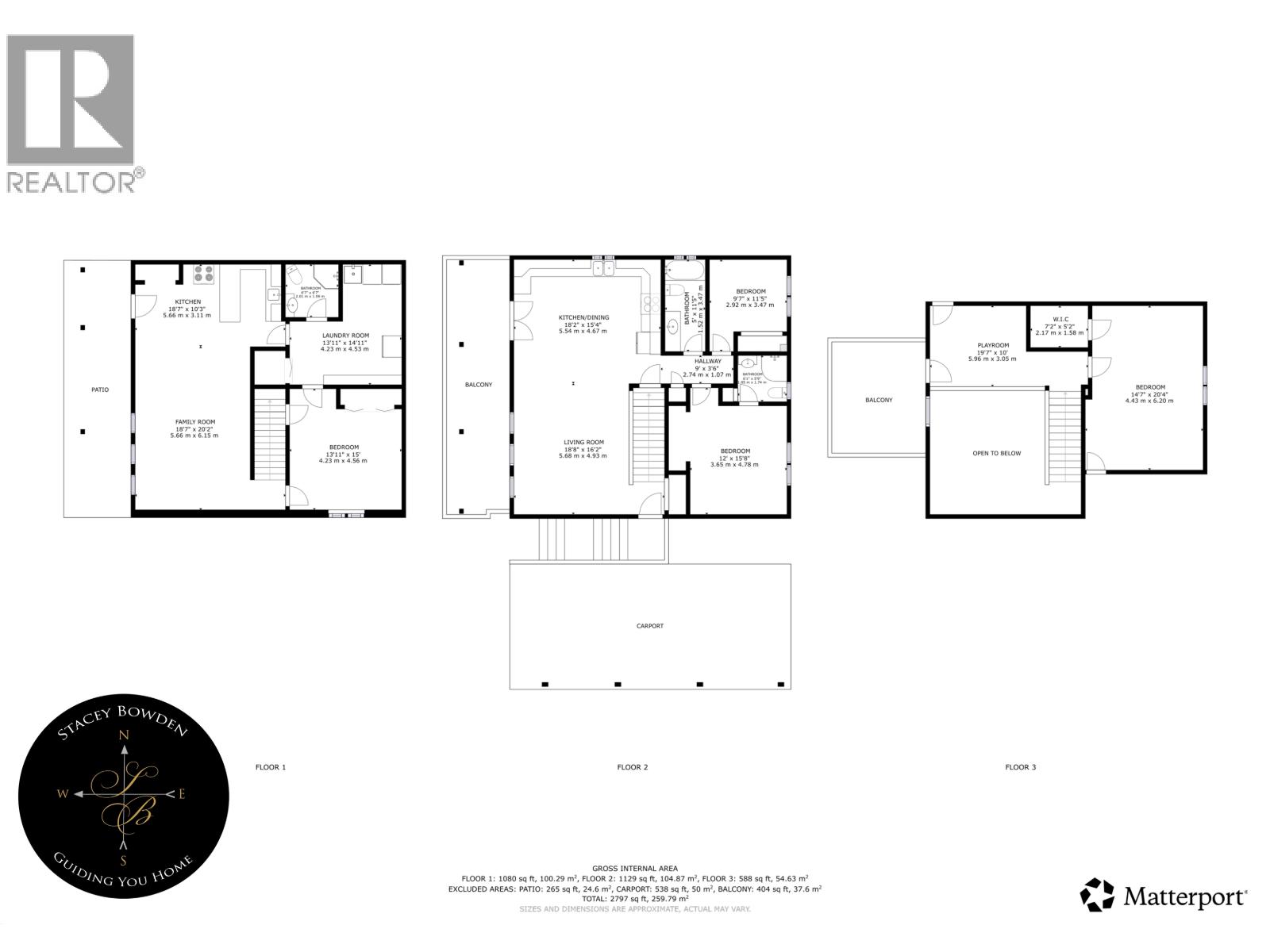521 Dawson Street Quesnel, British Columbia V2J 5A4
$489,900
Explore this 1.5-storey home with full basement in the Uplands, offering functional living across three levels. The spacious, open kitchen includes stainless steel appliances and plenty of room for a large dining table. An airy, open-concept design features a vaulted ceiling with balcony overlook. The main floor also has a primary bedroom with 3-pc ensuite, a 4-pc bath, and a second bedroom. Upstairs provides a bright, versatile area—ideal for a gym, hobby room, office, or even an extra bedroom. The daylight basement offers a family room with wet bar and fridge, large laundry, 3-pc bath, and oversized third bedroom. Outside, a concrete double driveway leads to a massive double carport perfect for a 5th wheel, plus a detached outdoor building and fenced yard. (id:61048)
Property Details
| MLS® Number | R3037707 |
| Property Type | Single Family |
| Neigbourhood | Uplands |
Building
| Bathroom Total | 3 |
| Bedrooms Total | 4 |
| Appliances | Washer, Dryer, Refrigerator, Stove, Dishwasher |
| Basement Development | Finished |
| Basement Type | N/a (finished) |
| Constructed Date | 1987 |
| Construction Style Attachment | Detached |
| Exterior Finish | Vinyl Siding |
| Fireplace Present | Yes |
| Fireplace Total | 1 |
| Foundation Type | Concrete Perimeter |
| Heating Fuel | Natural Gas |
| Heating Type | Forced Air |
| Roof Material | Asphalt Shingle |
| Roof Style | Conventional |
| Stories Total | 3 |
| Size Interior | 2,846 Ft2 |
| Type | House |
| Utility Water | Municipal Water |
Parking
| Carport | |
| Open |
Land
| Acreage | No |
| Size Irregular | 0.15 |
| Size Total | 0.15 Ac |
| Size Total Text | 0.15 Ac |
Rooms
| Level | Type | Length | Width | Dimensions |
|---|---|---|---|---|
| Above | Bedroom 3 | 14 ft ,7 in | 20 ft ,4 in | 14 ft ,7 in x 20 ft ,4 in |
| Above | Playroom | 19 ft ,7 in | 10 ft | 19 ft ,7 in x 10 ft |
| Basement | Kitchen | 18 ft ,7 in | 10 ft ,3 in | 18 ft ,7 in x 10 ft ,3 in |
| Basement | Family Room | 18 ft ,1 in | 20 ft ,2 in | 18 ft ,1 in x 20 ft ,2 in |
| Basement | Laundry Room | 13 ft ,1 in | 14 ft ,1 in | 13 ft ,1 in x 14 ft ,1 in |
| Basement | Bedroom 4 | 13 ft ,1 in | 15 ft | 13 ft ,1 in x 15 ft |
| Main Level | Kitchen | 18 ft ,2 in | 15 ft ,4 in | 18 ft ,2 in x 15 ft ,4 in |
| Main Level | Living Room | 18 ft ,8 in | 16 ft ,2 in | 18 ft ,8 in x 16 ft ,2 in |
| Main Level | Primary Bedroom | 12 ft | 15 ft ,8 in | 12 ft x 15 ft ,8 in |
| Main Level | Bedroom 2 | 9 ft ,7 in | 11 ft ,5 in | 9 ft ,7 in x 11 ft ,5 in |
https://www.realtor.ca/real-estate/28740955/521-dawson-street-quesnel
Contact Us
Contact us for more information
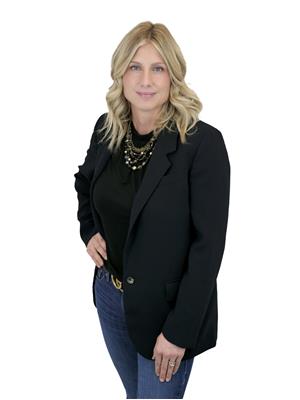
Stacey Bowden
agents.royallepage.ca/staceybowden
456 Reid Street
Quesnel, British Columbia V2J 2M6
(250) 564-4488
