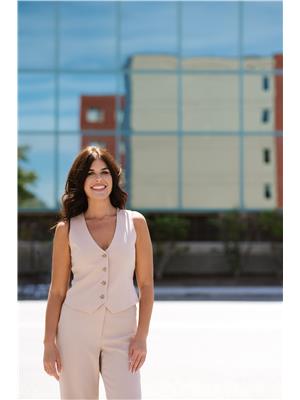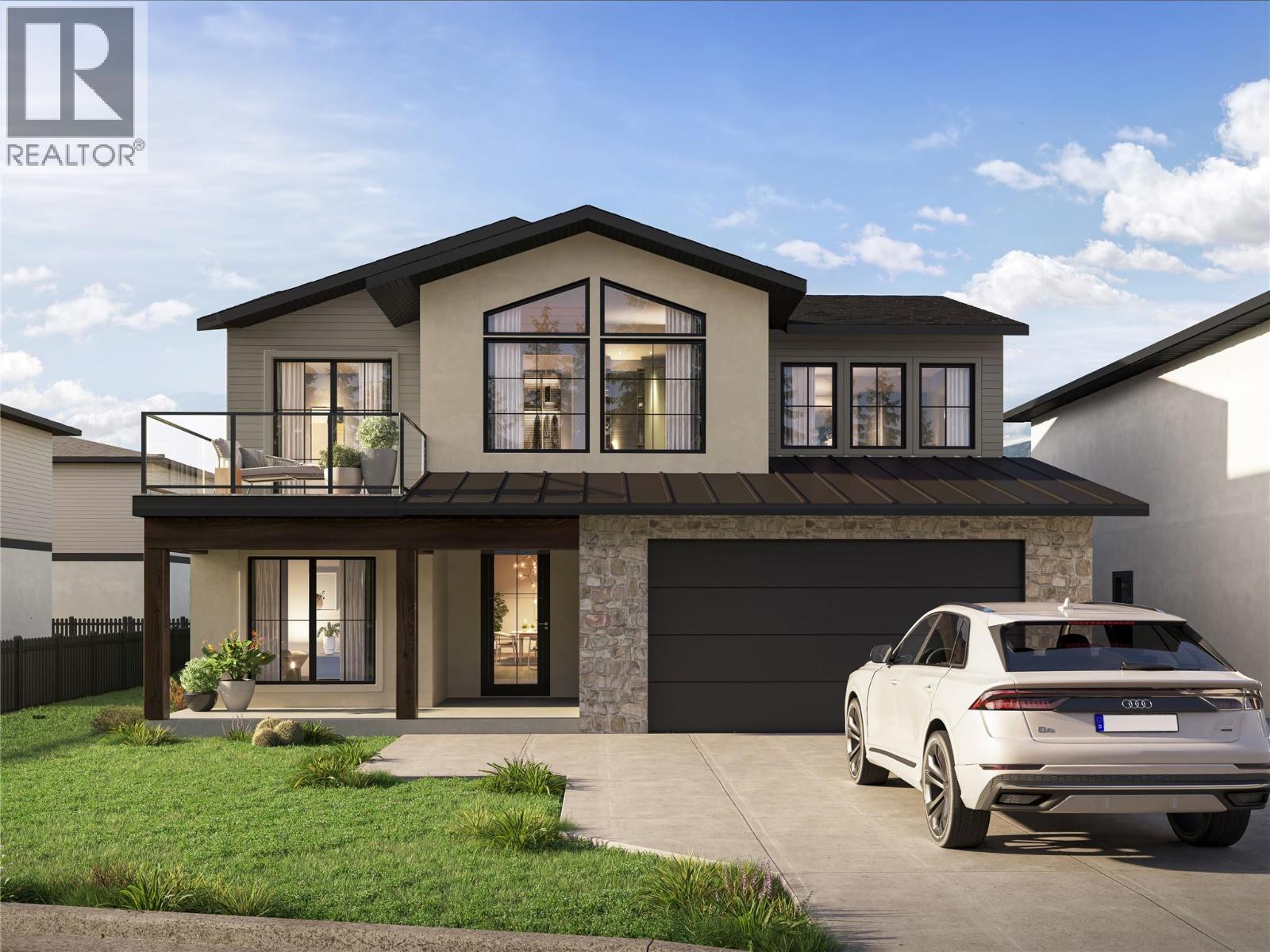38 Rue Cheval Noir Unit# 113 Kamloops, British Columbia V1S 0B3
$1,050,000Maintenance,
$57.04 Monthly
Maintenance,
$57.04 MonthlyLatitude at Tobiano — a prestigious new lakeside community perched above the shores of Kamloops Lake, sets the stage for this stunning basement-entry home offering over 2,600 square feet of thoughtfully designed living space. Including a 715-square-foot roughed-in one-bedroom suite, offering the opportunity for multi-generational living or additional rental income. The open-concept main floor showcases elegant built-ins in the living room and a modern kitchen complete with quality appliances. In total, there are four bedrooms plus the suite, and three bathrooms, providing ample space for family and guests. The impressive primary suite features a generous walk-in closet and a spa-inspired four-piece ensuite with double vanity and walk-in shower. The property comes fully landscaped for a complete move-in-ready experience. Located within a bareland strata community, fees include strata insurance and management, landscaping of shared areas, snow removal, and street cleaning for added peace of mind. Encircled by the celebrated Tobiano Golf Course, now GreenTee Country Club, with a full-service marina, and endless outdoor adventure — from hiking, biking, and horseback riding to boating and fishing just minutes from your door. This fully finished home offers a refined blend of comfort, convenience, and resort-style living in one of the area’s most sought-after settings. Estimated Completion Winter 2025. *Please note TRA Fee will apply once occupancy takes place, amount to be determined upon assessed value (pending). (id:61048)
Property Details
| MLS® Number | 10359479 |
| Property Type | Single Family |
| Neigbourhood | Tobiano |
| Community Name | Latitude |
| Community Features | Pets Allowed |
| Features | Central Island |
| Parking Space Total | 2 |
| View Type | Mountain View, View (panoramic) |
Building
| Bathroom Total | 3 |
| Bedrooms Total | 5 |
| Appliances | Refrigerator, Dishwasher, Water Heater - Electric, Range - Gas, Microwave, Oven, Washer & Dryer |
| Basement Type | Full |
| Constructed Date | 2025 |
| Construction Style Attachment | Detached |
| Cooling Type | Central Air Conditioning |
| Exterior Finish | Stone, Stucco, Other |
| Flooring Type | Mixed Flooring |
| Heating Type | Forced Air, See Remarks |
| Roof Material | Metal |
| Roof Style | Unknown |
| Stories Total | 2 |
| Size Interior | 2,616 Ft2 |
| Type | House |
| Utility Water | Community Water User's Utility |
Parking
| Attached Garage | 2 |
Land
| Acreage | No |
| Sewer | Municipal Sewage System |
| Size Irregular | 0.16 |
| Size Total | 0.16 Ac|under 1 Acre |
| Size Total Text | 0.16 Ac|under 1 Acre |
| Zoning Type | Unknown |
Rooms
| Level | Type | Length | Width | Dimensions |
|---|---|---|---|---|
| Basement | Utility Room | 8'6'' x 2'8'' | ||
| Basement | Storage | 11'3'' x 7'5'' | ||
| Basement | Laundry Room | 5'10'' x 5'8'' | ||
| Basement | Foyer | 7'2'' x 9'0'' | ||
| Basement | Utility Room | 8'6'' x 3'8'' | ||
| Basement | Bedroom | 9'6'' x 15'8'' | ||
| Main Level | Laundry Room | 3'4'' x 6'5'' | ||
| Main Level | Bedroom | 10'1'' x 11'11'' | ||
| Main Level | 4pc Bathroom | Measurements not available | ||
| Main Level | Bedroom | 10'1'' x 11'11'' | ||
| Main Level | Pantry | 7'8'' x 3'0'' | ||
| Main Level | Kitchen | 14'0'' x 15'0'' | ||
| Main Level | 4pc Ensuite Bath | Measurements not available | ||
| Main Level | Primary Bedroom | 12'6'' x 13'4'' | ||
| Main Level | Dining Room | 10'6'' x 12'0'' | ||
| Main Level | Living Room | 15'0'' x 14'8'' | ||
| Additional Accommodation | Living Room | 15'6'' x 19'0'' | ||
| Additional Accommodation | Bedroom | 10'6'' x 11'5'' | ||
| Additional Accommodation | Full Bathroom | Measurements not available |
https://www.realtor.ca/real-estate/28741005/38-rue-cheval-noir-unit-113-kamloops-tobiano
Contact Us
Contact us for more information

Trevor E Finch
Personal Real Estate Corporation
1000 Clubhouse Dr (Lower)
Kamloops, British Columbia V2H 1T9
(833) 817-6506
www.exprealty.ca/

Jestine Hinch
Personal Real Estate Corporation
1000 Clubhouse Dr (Lower)
Kamloops, British Columbia V2H 1T9
(833) 817-6506
www.exprealty.ca/









