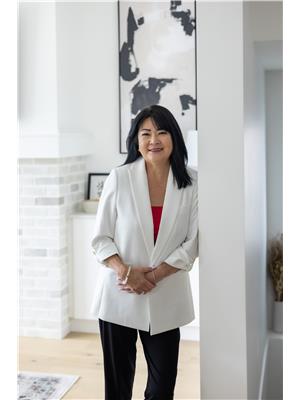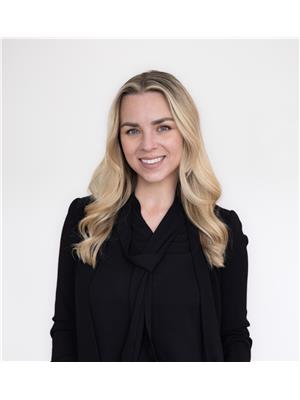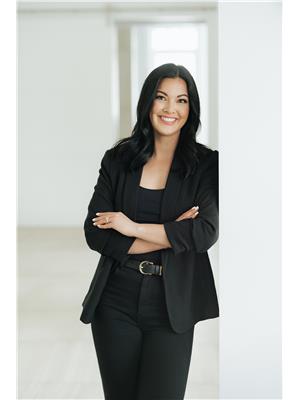46011 Clarke Drive, Chilliwack Proper East Chilliwack, British Columbia V2P 3N5
$899,900
One of a kind post-and-beam rancher with unlimited potential, perfectly situated on a landscaped 15,000+ sqft. lot backing onto the Hope River. Enjoy the charm & character this home has to offer. The spacious layout is ready for your personal touch, allowing you to create the dream home you've always wanted. Large windows and a heated conservatory flood the space with natural light, creating a warm, inviting atmosphere all year round. A short distance to District 1881 & all amenities. Whether you're relaxing with a morning coffee or entertaining friends, you won't be disappointed with this home! (id:61048)
Property Details
| MLS® Number | R3037443 |
| Property Type | Single Family |
| Structure | Workshop |
| View Type | River View |
| Water Front Type | Waterfront |
Building
| Bathroom Total | 2 |
| Bedrooms Total | 2 |
| Appliances | Washer, Dryer, Refrigerator, Stove, Dishwasher |
| Basement Type | Crawl Space |
| Constructed Date | 1960 |
| Construction Style Attachment | Detached |
| Cooling Type | Central Air Conditioning |
| Fire Protection | Security System |
| Fireplace Present | Yes |
| Fireplace Total | 2 |
| Fixture | Drapes/window Coverings |
| Heating Fuel | Natural Gas |
| Heating Type | Forced Air |
| Stories Total | 1 |
| Size Interior | 2,216 Ft2 |
| Type | House |
Parking
| Garage | 1 |
| R V |
Land
| Acreage | No |
| Size Depth | 149 Ft ,2 In |
| Size Frontage | 103 Ft ,2 In |
| Size Irregular | 15389 |
| Size Total | 15389 Sqft |
| Size Total Text | 15389 Sqft |
Rooms
| Level | Type | Length | Width | Dimensions |
|---|---|---|---|---|
| Main Level | Foyer | 5 ft ,3 in | 5 ft | 5 ft ,3 in x 5 ft |
| Main Level | Living Room | 22 ft ,1 in | 15 ft ,1 in | 22 ft ,1 in x 15 ft ,1 in |
| Main Level | Dining Room | 13 ft ,2 in | 13 ft ,4 in | 13 ft ,2 in x 13 ft ,4 in |
| Main Level | Kitchen | 23 ft ,8 in | 11 ft | 23 ft ,8 in x 11 ft |
| Main Level | Conservatory | 8 ft ,6 in | 26 ft ,1 in | 8 ft ,6 in x 26 ft ,1 in |
| Main Level | Primary Bedroom | 16 ft ,7 in | 14 ft ,8 in | 16 ft ,7 in x 14 ft ,8 in |
| Main Level | Other | 4 ft ,9 in | 5 ft ,1 in | 4 ft ,9 in x 5 ft ,1 in |
| Main Level | Conservatory | 8 ft ,5 in | 10 ft ,9 in | 8 ft ,5 in x 10 ft ,9 in |
| Main Level | Bedroom 2 | 16 ft ,5 in | 10 ft ,1 in | 16 ft ,5 in x 10 ft ,1 in |
| Main Level | Laundry Room | 7 ft ,5 in | 11 ft ,8 in | 7 ft ,5 in x 11 ft ,8 in |
| Main Level | Storage | 7 ft ,5 in | 5 ft ,9 in | 7 ft ,5 in x 5 ft ,9 in |
| Main Level | Storage | 7 ft ,6 in | 17 ft ,1 in | 7 ft ,6 in x 17 ft ,1 in |
| Main Level | Utility Room | 3 ft ,2 in | 5 ft ,1 in | 3 ft ,2 in x 5 ft ,1 in |
https://www.realtor.ca/real-estate/28737959/46011-clarke-drive-chilliwack-proper-east-chilliwack
Contact Us
Contact us for more information

Kim Phillips
Personal Real Estate Corporation - Phillips & Munro Real Estate Team
www.kimsproperties.ca/
www.facebook.com/KimsMarketInfo
www.instagram.com/kimphillipsrealestate/
101 - 6337 198 Street
Langley, British Columbia V2Y 2E3
(604) 533-3491
(888) 707-3577
(604) 533-0202
remaxtreelandrealty.com/

Denae Mccullough
Personal Real Estate Corporation - Phillips & Munro Real Estate Team
remaxtreelandrealty.com/
101 - 6337 198 Street
Langley, British Columbia V2Y 2E3
(604) 533-3491
(888) 707-3577
(604) 533-0202
remaxtreelandrealty.com/

Reiko Munro
Personal Real Estate Corporation - Phillips & Munro Real Estate Team
www.facebook.com/KimPhillipsRealEstateTeam/
@kimphillipsrealestate/
101 - 6337 198 Street
Langley, British Columbia V2Y 2E3
(604) 533-3491
(888) 707-3577
(604) 533-0202
remaxtreelandrealty.com/









































