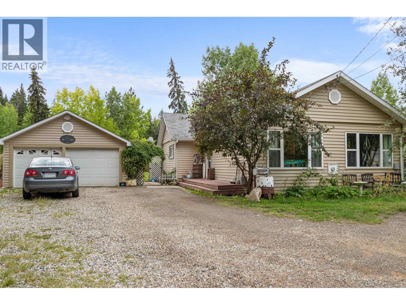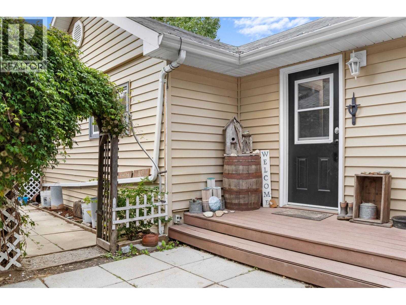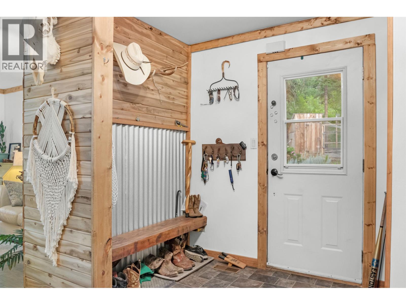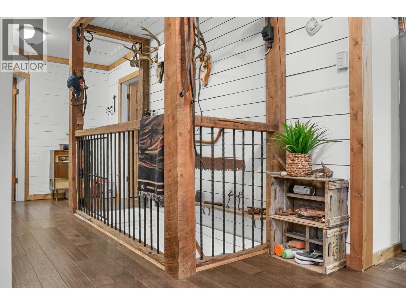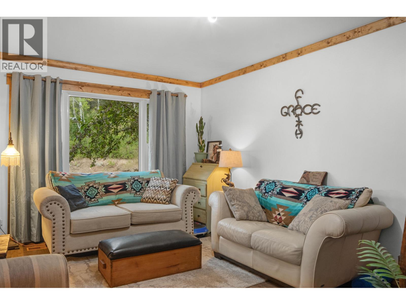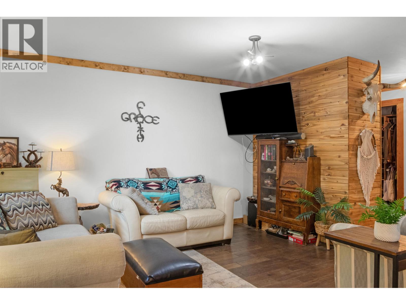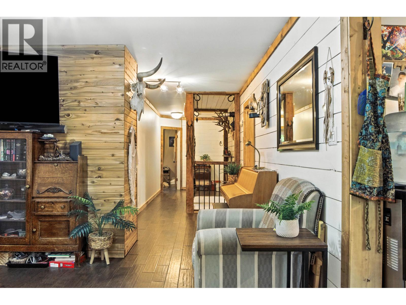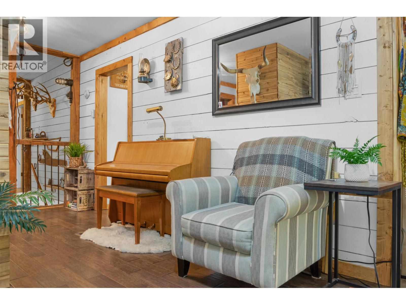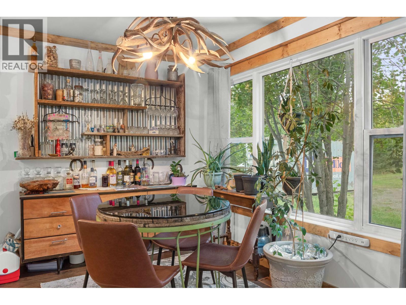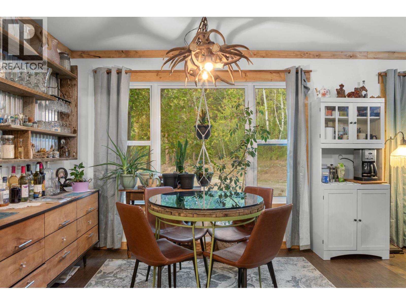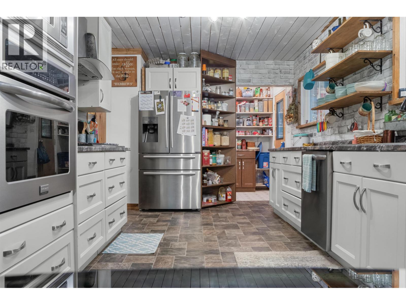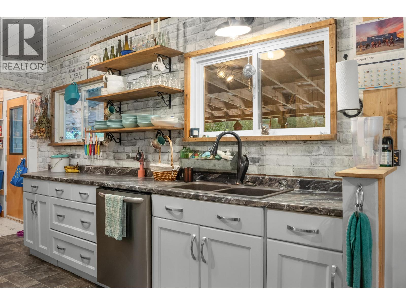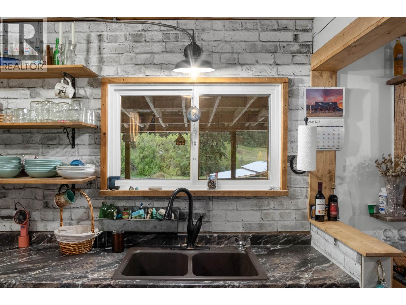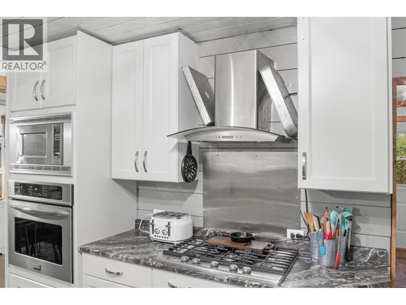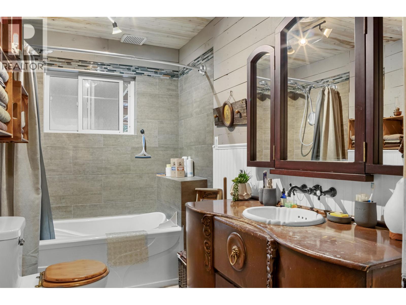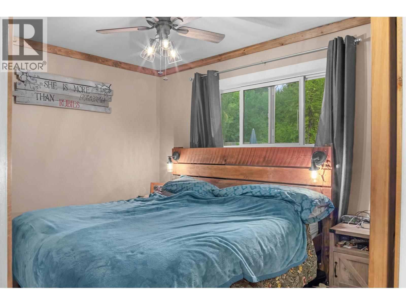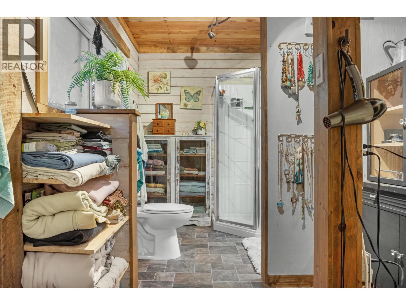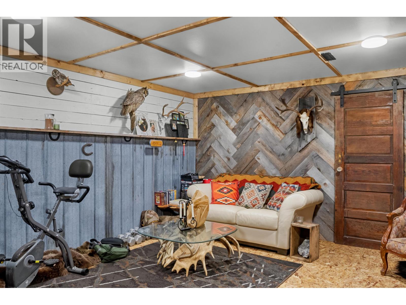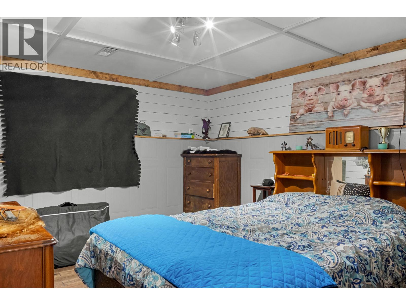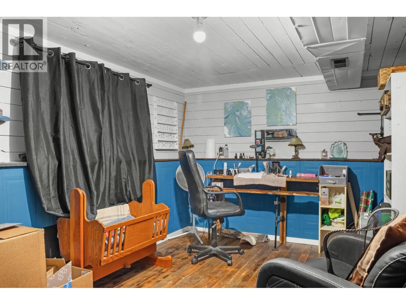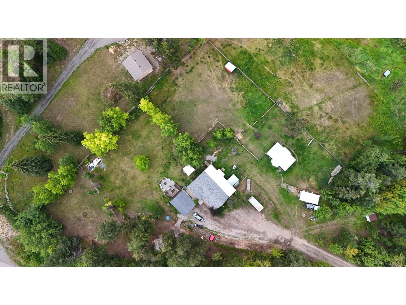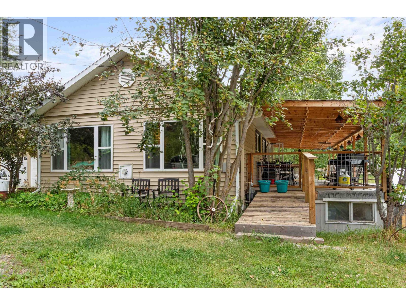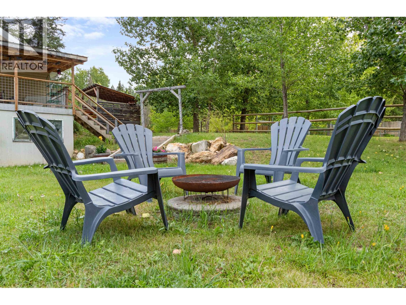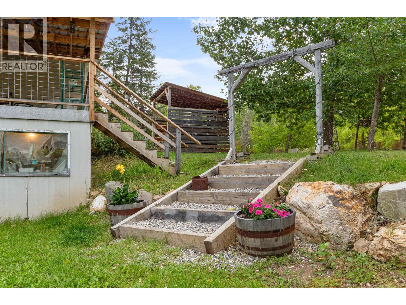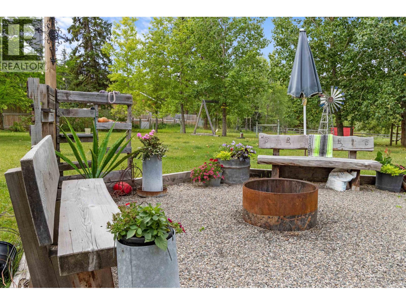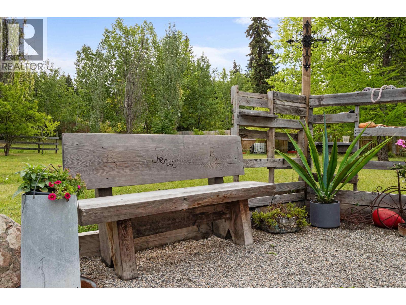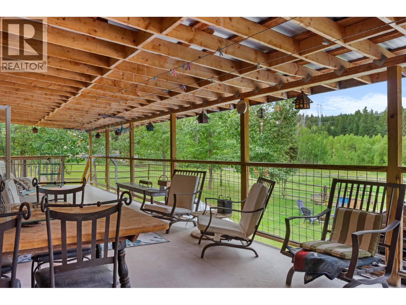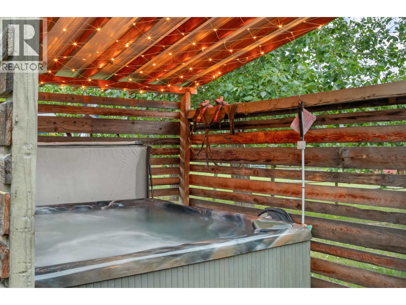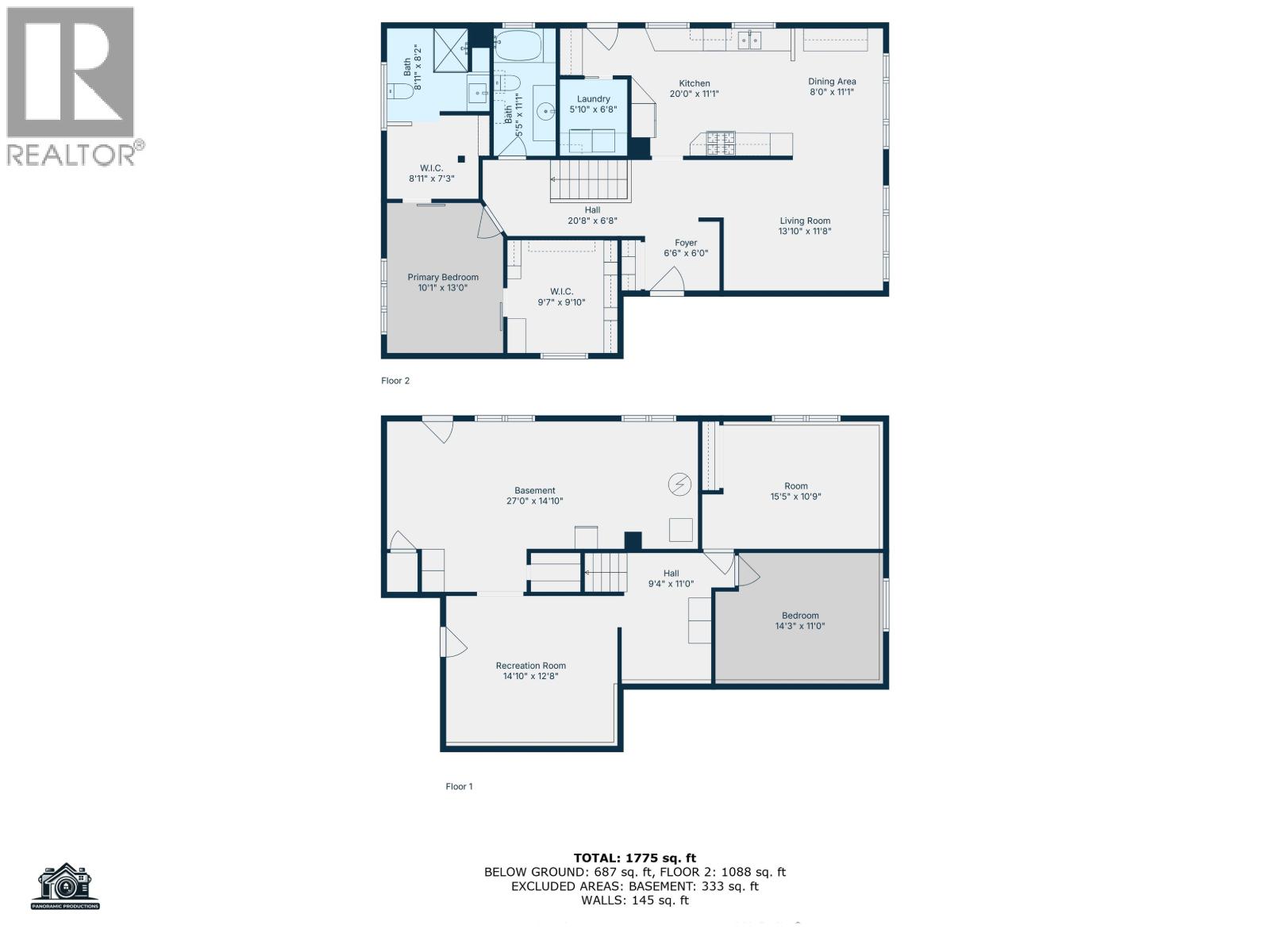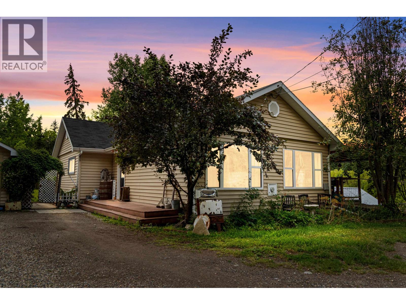1250 Hodgson Road Chilcotin, British Columbia V2G 4X9
$600,000
Craving space, privacy, and a touch of country charm? This cozy 3-bed, 2-bath home sits on 2.19 fully fenced and cross-fenced acres with two wells, a level yard, and a mix of mature shade trees and fruit trees. Kick back on the 42' x 12' covered deck or soak in the hot tub after a long day. Tinker, store, or create in the 20'3" x 24'5" shop, plenty of room for tools, toys, or both. Then head to the enclosed heated workshop beneath the deck, perfect for year-round projects. Inside, rustic updates add warmth, while the primary suite delivers big with an 8' x 9' walk-in closet and a spacious 3-piece ensuite. (id:61048)
Property Details
| MLS® Number | R3037689 |
| Property Type | Single Family |
| Storage Type | Storage |
Building
| Bathroom Total | 2 |
| Bedrooms Total | 3 |
| Appliances | Washer, Dryer, Refrigerator, Stove, Dishwasher |
| Basement Type | Full |
| Constructed Date | 1960 |
| Construction Style Attachment | Detached |
| Exterior Finish | Vinyl Siding |
| Foundation Type | Concrete Perimeter |
| Heating Fuel | Natural Gas |
| Heating Type | Forced Air |
| Roof Material | Asphalt Shingle |
| Roof Style | Conventional |
| Stories Total | 2 |
| Size Interior | 1,820 Ft2 |
| Type | House |
| Utility Water | Drilled Well |
Parking
| Open |
Land
| Acreage | Yes |
| Size Irregular | 2.19 |
| Size Total | 2.19 Ac |
| Size Total Text | 2.19 Ac |
Rooms
| Level | Type | Length | Width | Dimensions |
|---|---|---|---|---|
| Basement | Flex Space | 7 ft ,8 in | 7 ft ,1 in | 7 ft ,8 in x 7 ft ,1 in |
| Basement | Recreational, Games Room | 14 ft ,3 in | 12 ft ,9 in | 14 ft ,3 in x 12 ft ,9 in |
| Basement | Storage | 4 ft ,6 in | 12 ft ,7 in | 4 ft ,6 in x 12 ft ,7 in |
| Basement | Storage | 13 ft ,8 in | 12 ft ,1 in | 13 ft ,8 in x 12 ft ,1 in |
| Basement | Utility Room | 9 ft ,1 in | 14 ft | 9 ft ,1 in x 14 ft |
| Basement | Bedroom 2 | 9 ft ,9 in | 14 ft | 9 ft ,9 in x 14 ft |
| Basement | Bedroom 3 | 12 ft ,1 in | 11 ft ,5 in | 12 ft ,1 in x 11 ft ,5 in |
| Main Level | Foyer | 6 ft ,6 in | 5 ft ,9 in | 6 ft ,6 in x 5 ft ,9 in |
| Main Level | Living Room | 13 ft ,8 in | 11 ft ,6 in | 13 ft ,8 in x 11 ft ,6 in |
| Main Level | Dining Room | 9 ft ,1 in | 8 ft ,5 in | 9 ft ,1 in x 8 ft ,5 in |
| Main Level | Kitchen | 13 ft ,8 in | 10 ft | 13 ft ,8 in x 10 ft |
| Main Level | Primary Bedroom | 9 ft ,7 in | 11 ft ,1 in | 9 ft ,7 in x 11 ft ,1 in |
https://www.realtor.ca/real-estate/28740606/1250-hodgson-road-chilcotin
Contact Us
Contact us for more information
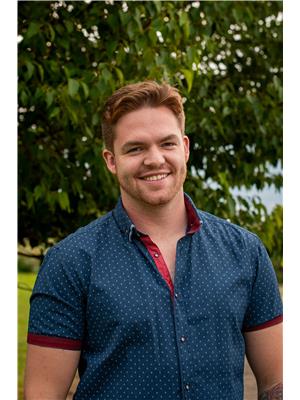
Tim Johnson
G-24 Second Ave S
Williams Lake, British Columbia V2G 1H6
(250) 392-4422
www.crosinarealty.ca/
