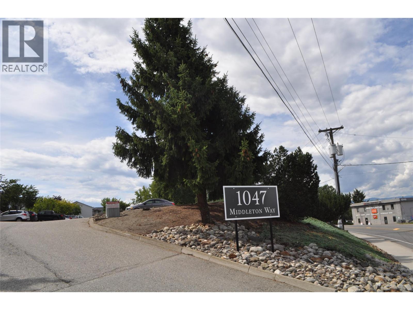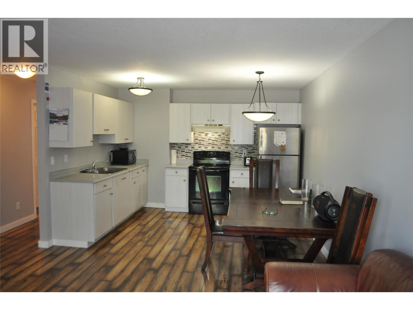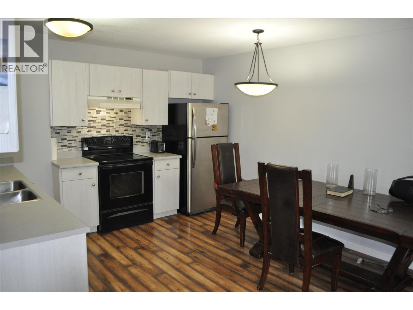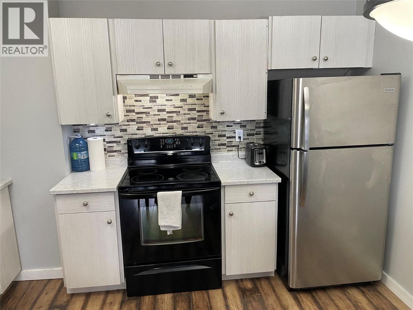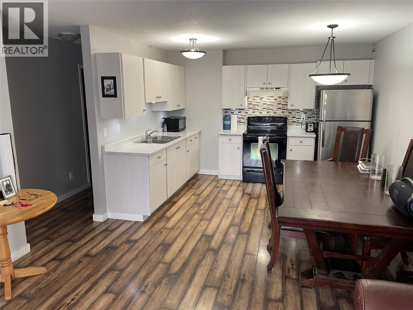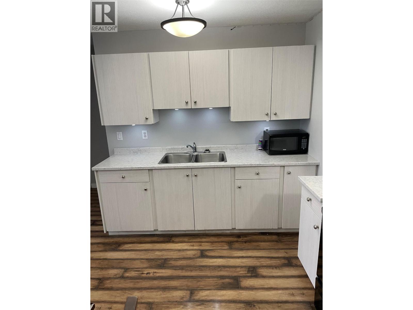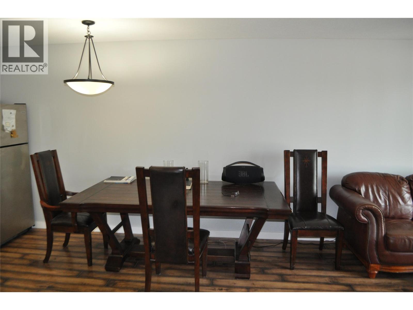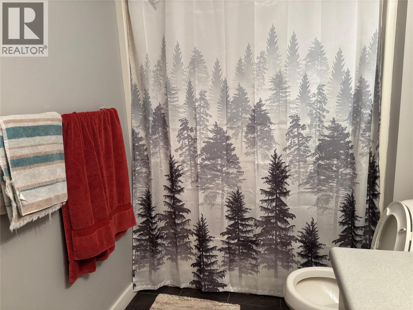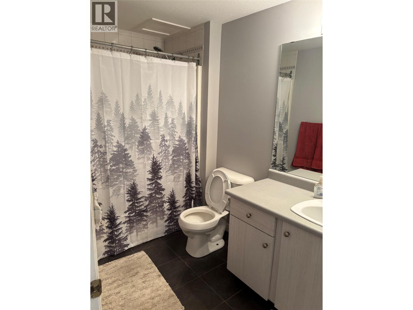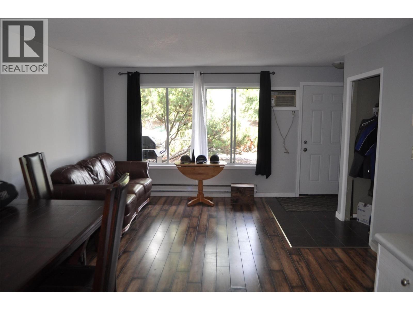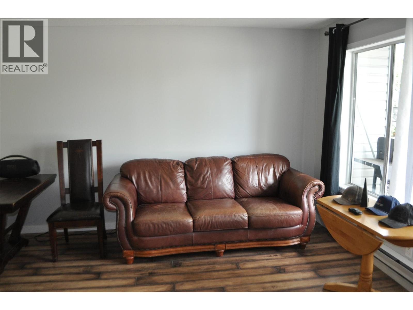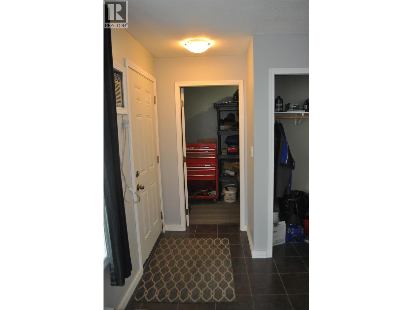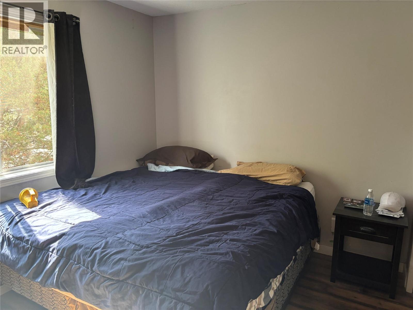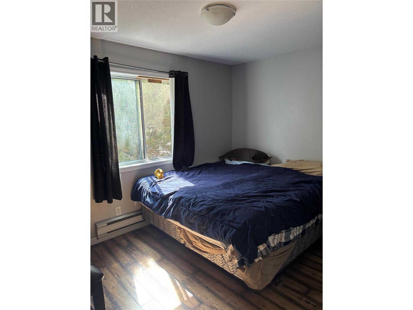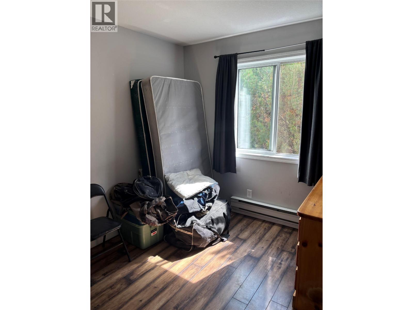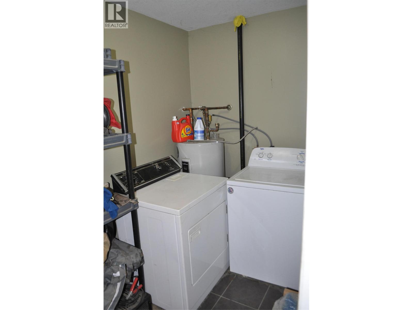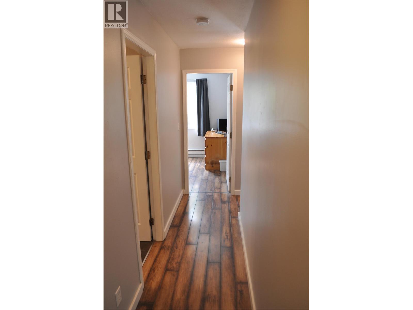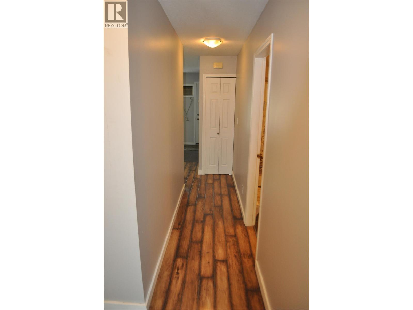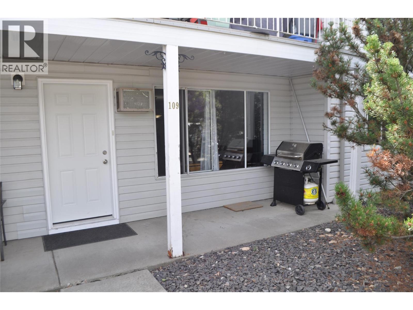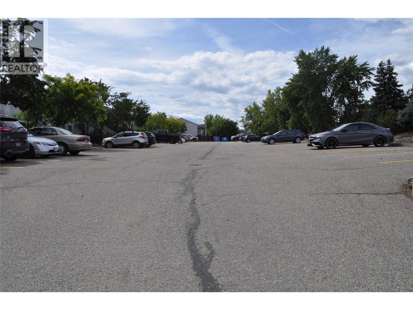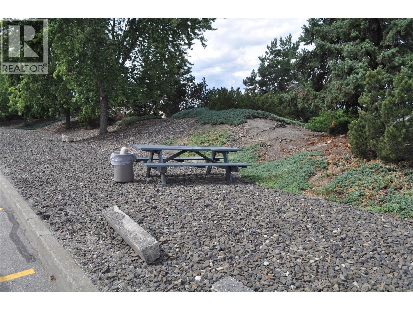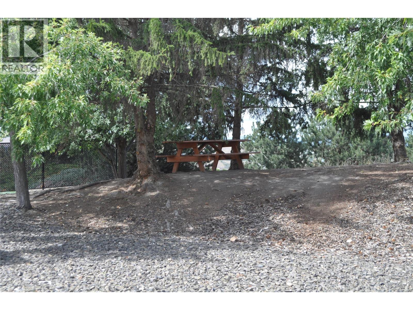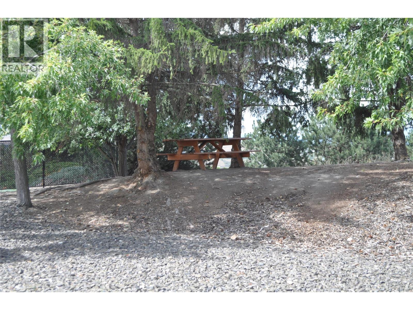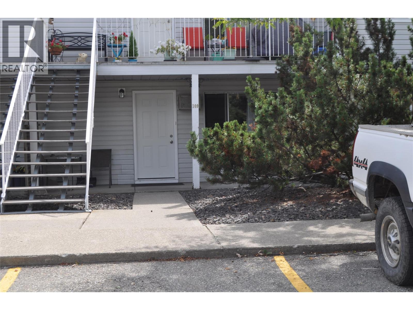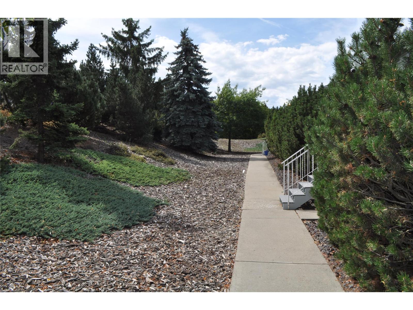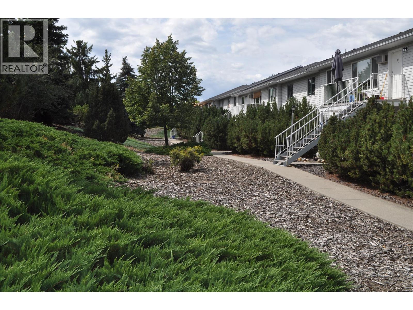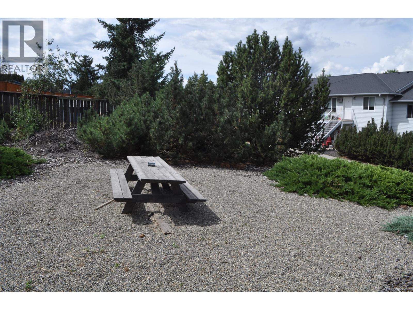Presented by Robert J. Iio Personal Real Estate Corporation — Team 110 RE/MAX Real Estate (Kamloops).
1047 Middleton Way Unit# 109 Vernon, British Columbia V1B 2N3
$304,900Maintenance,
$320 Monthly
Maintenance,
$320 MonthlyWelcome to your new home on Middleton Way. This charming 2 bedroom one bath home offers a convenient ground level entrance and an open concept layout perfect for modern living. Recent upgrades like new counter tops and bifold doors. Perfect starter or place to retire. Lock the doors and go away. Enjoy great parking and easy access to downtown bus stop making your commute a breeze. Located close to essential services. Walking distance from Sawicki park, quick bike ride to Kal beach and an easy jaunt to both secondary and primary schools. Don't miss this chance to call this lovely home yours. Call today for a personal showing. (id:61048)
Property Details
| MLS® Number | 10359126 |
| Property Type | Single Family |
| Neigbourhood | Middleton Mountain Vernon |
| Community Name | Middleton Way |
| Amenities Near By | Golf Nearby, Park, Recreation, Schools, Shopping |
| Community Features | Family Oriented |
| Parking Space Total | 2 |
| Water Front Type | Other |
Building
| Bathroom Total | 1 |
| Bedrooms Total | 2 |
| Basement Type | Crawl Space |
| Constructed Date | 1991 |
| Cooling Type | Wall Unit |
| Exterior Finish | Vinyl Siding |
| Fire Protection | Smoke Detector Only |
| Flooring Type | Laminate |
| Heating Fuel | Electric |
| Heating Type | Baseboard Heaters |
| Roof Material | Asphalt Shingle |
| Roof Style | Unknown |
| Stories Total | 1 |
| Size Interior | 780 Ft2 |
| Type | Apartment |
| Utility Water | Municipal Water |
Parking
| Additional Parking |
Land
| Access Type | Easy Access |
| Acreage | No |
| Land Amenities | Golf Nearby, Park, Recreation, Schools, Shopping |
| Sewer | Municipal Sewage System |
| Size Total Text | Under 1 Acre |
Rooms
| Level | Type | Length | Width | Dimensions |
|---|---|---|---|---|
| Basement | Storage | 12'0'' x 24'0'' | ||
| Main Level | Laundry Room | 10'3'' x 5'0'' | ||
| Main Level | Bedroom | 11'2'' x 9'3'' | ||
| Main Level | Full Bathroom | 5'0'' x 8'2'' | ||
| Main Level | Primary Bedroom | 12'0'' x 9'0'' | ||
| Main Level | Kitchen | 9'3'' x 11'9'' | ||
| Main Level | Living Room | 13'1'' x 13'0'' |
Contact Us
Contact us for more information

Woody Kuraoka
102-2901 32 St
Vernon, British Columbia V1T 5M2
(250) 549-2103
(250) 549-2106
thebchomes.com/
