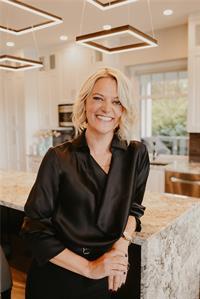105 916 Lyall St Esquimalt, British Columbia V9A 5E6
$598,000Maintenance,
$444.89 Monthly
Maintenance,
$444.89 MonthlyThis isn't just any ordinary condo, picture this: a bright and airy, 1BR condo plus a den, giving the perfect space for guests or a separate home office. Pack your sunglasses! This unit is on the desirable south side of the building and features 9’ ceilings allowing for ample sunlight. Designed with hardwood flooring throughout & featuring premium Fisher & Paykel appliances, and a gas range, the heat recovery system ensures both heating and cooling making for a comfortable living space year round, with the cost of heat and hot water built into your monthly strata fee. But it gets better! Steel and concrete construction with a metal roof means this was built to last. Take advantage of a near-new condo, with remaining new home warranty, but without the GST. Ground floor access means you have your own private exterior entrance, and a spacious patio that allows for room to enjoy the sunshine from morning to evening (BBQ’s allowed). Not just a pet friendly building, this strata allows for large breed dogs, has secure underground parking, with plenty of room to store your bikes and kayaks. Conveniently located within walking distance to the West Bay Marina & walkway, and even Saxe Point Pub and downtown Esquimalt. Ready to make this place your own? Reach out today to book your showing. (id:61048)
Property Details
| MLS® Number | 1010916 |
| Property Type | Single Family |
| Neigbourhood | Esquimalt |
| Community Features | Pets Allowed With Restrictions, Family Oriented |
| Parking Space Total | 1 |
| Plan | Eps8080 |
| Structure | Patio(s) |
Building
| Bathroom Total | 1 |
| Bedrooms Total | 1 |
| Constructed Date | 2022 |
| Cooling Type | Air Conditioned |
| Heating Fuel | Natural Gas |
| Heating Type | Heat Recovery Ventilation (hrv) |
| Size Interior | 635 Ft2 |
| Total Finished Area | 635 Sqft |
| Type | Apartment |
Parking
| Underground |
Land
| Acreage | No |
| Size Irregular | 635 |
| Size Total | 635 Sqft |
| Size Total Text | 635 Sqft |
| Zoning Type | Residential |
Rooms
| Level | Type | Length | Width | Dimensions |
|---|---|---|---|---|
| Main Level | Den | 7 ft | 6 ft | 7 ft x 6 ft |
| Main Level | Bathroom | 4-Piece | ||
| Main Level | Bedroom | 11 ft | 9 ft | 11 ft x 9 ft |
| Main Level | Patio | 22 ft | 10 ft | 22 ft x 10 ft |
| Main Level | Living Room | 12 ft | 11 ft | 12 ft x 11 ft |
| Main Level | Dining Room | 11 ft | 6 ft | 11 ft x 6 ft |
| Main Level | Kitchen | 12 ft | 7 ft | 12 ft x 7 ft |
| Main Level | Entrance | 12 ft | 7 ft | 12 ft x 7 ft |
https://www.realtor.ca/real-estate/28730675/105-916-lyall-st-esquimalt-esquimalt
Contact Us
Contact us for more information

Sommer Fernandes
110 - 4460 Chatterton Way
Victoria, British Columbia V8X 5J2
(250) 477-5353
(800) 461-5353
(250) 477-3328
www.rlpvictoria.com/







































