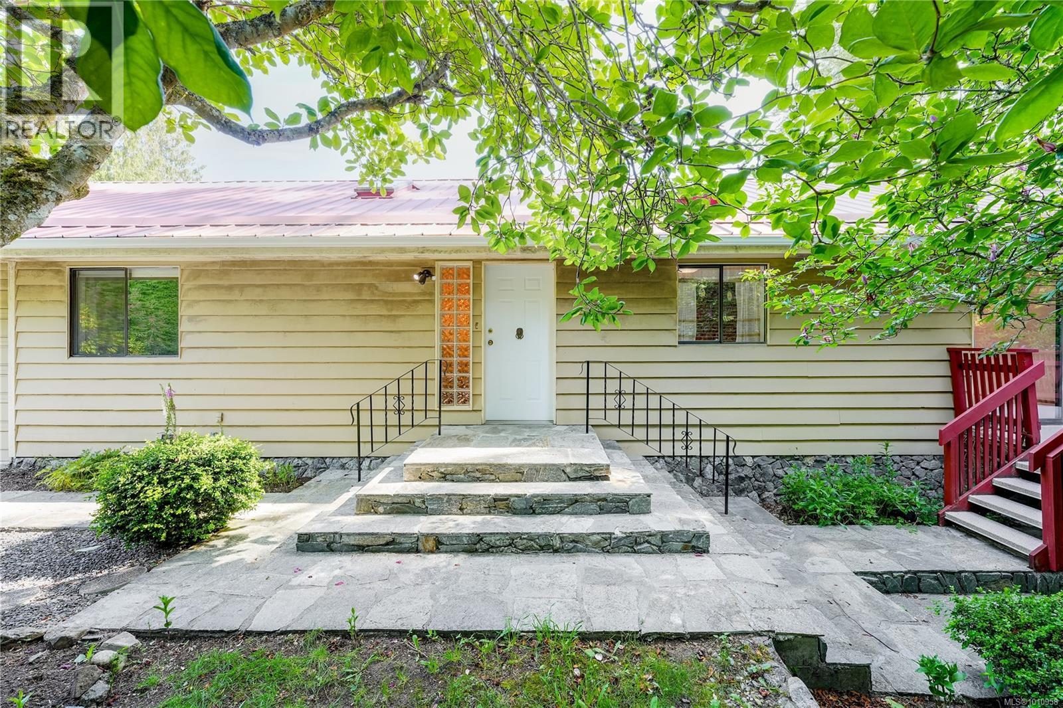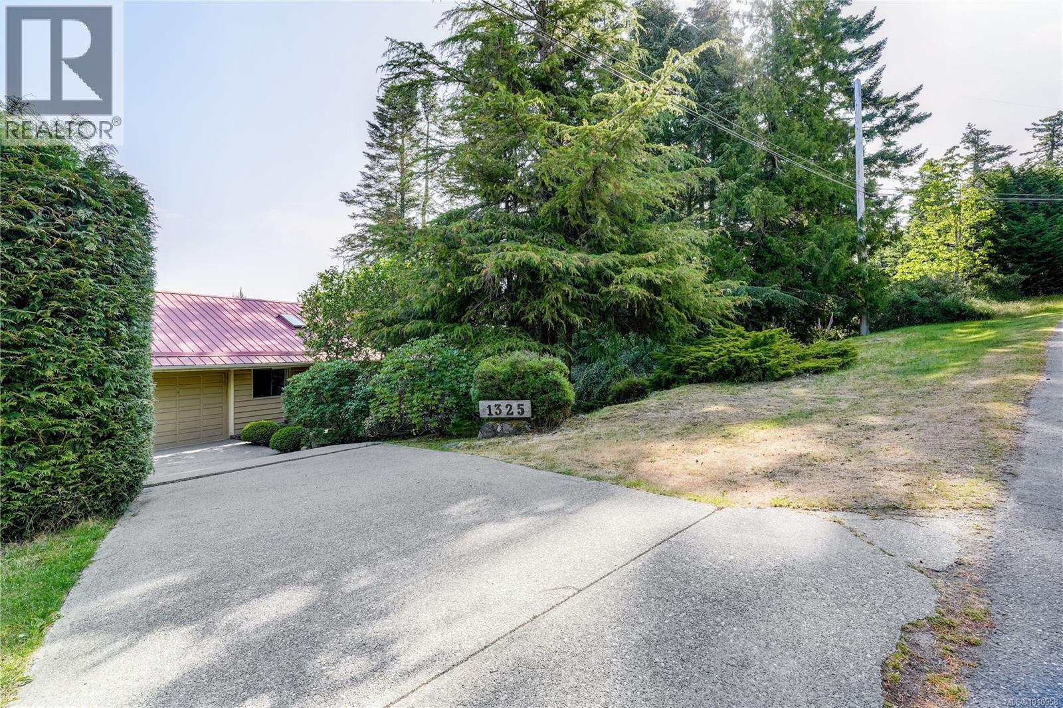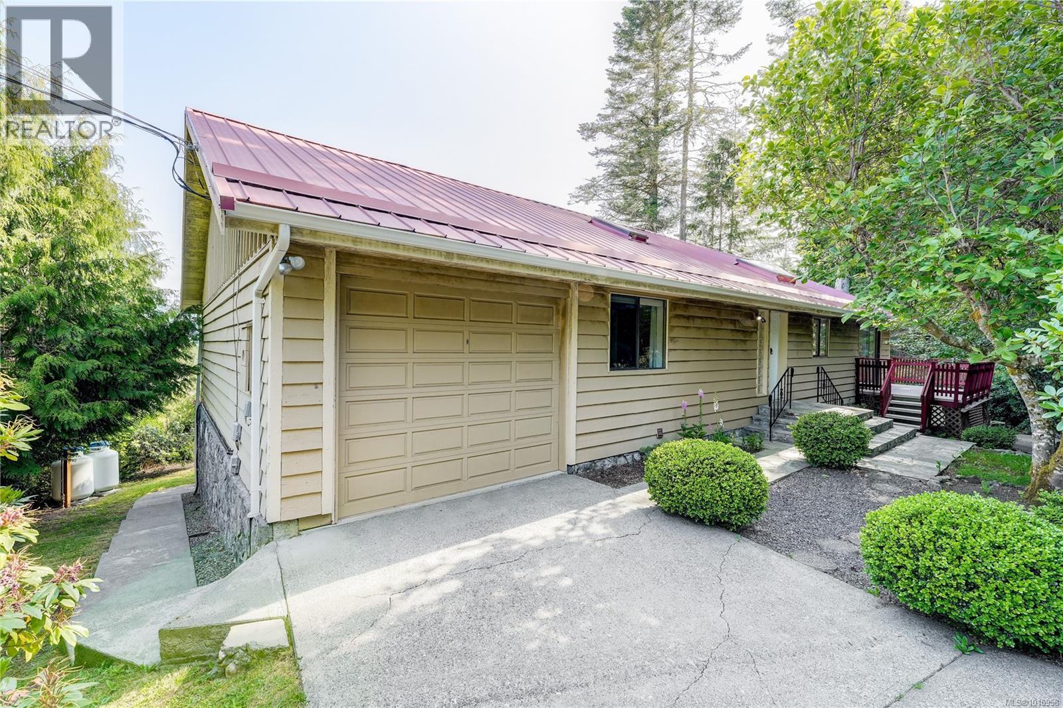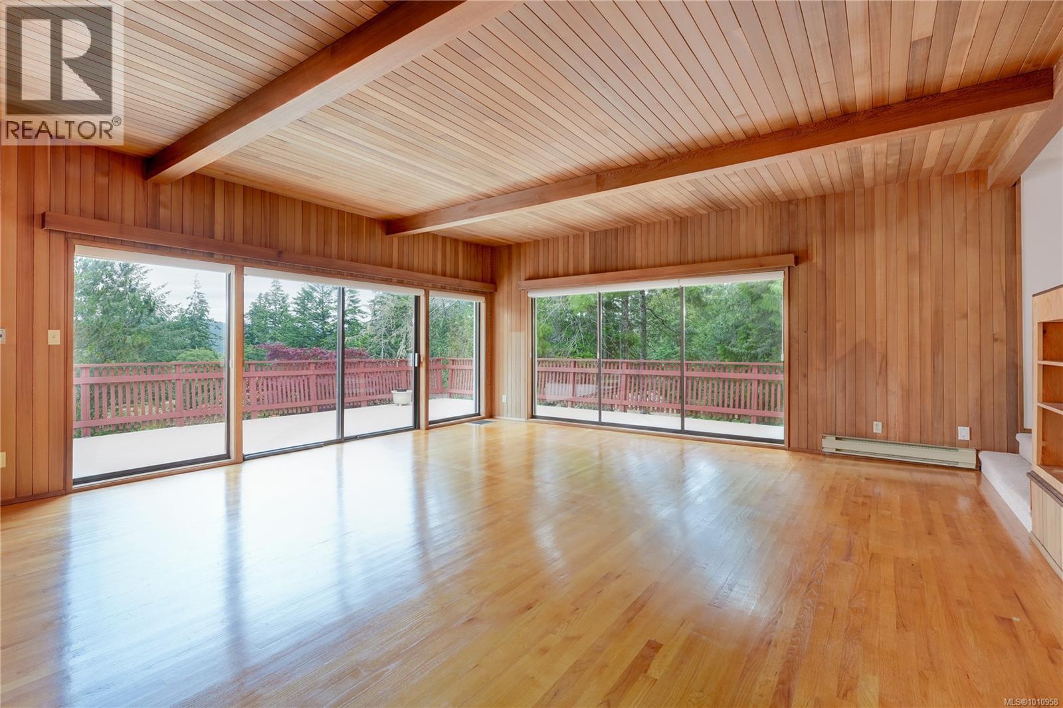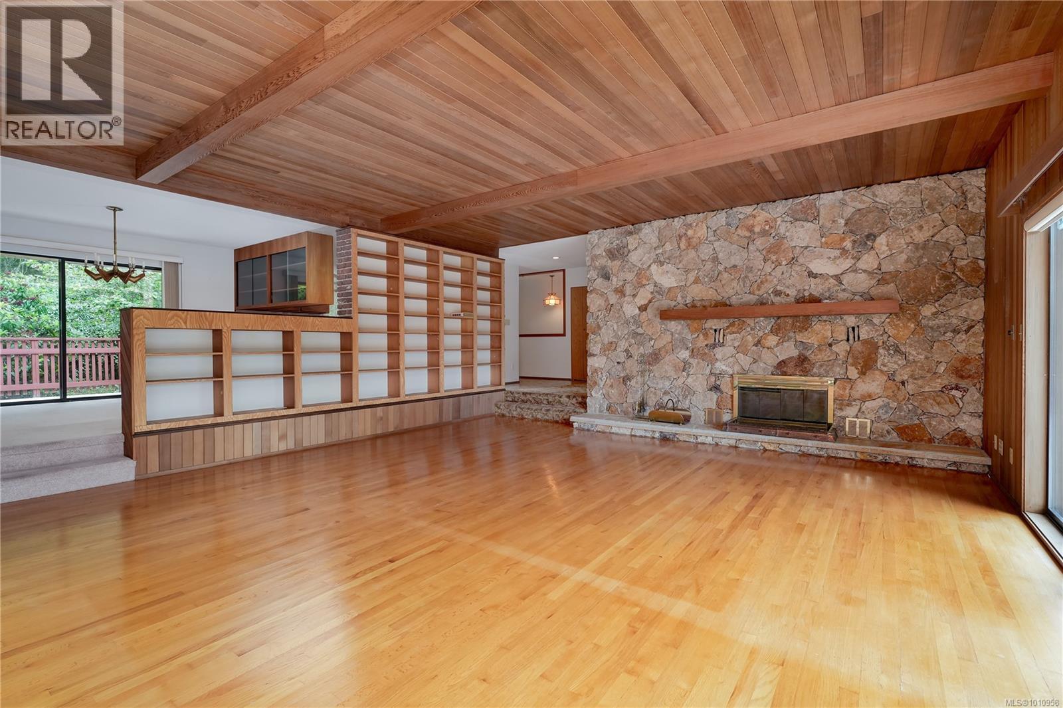1325 Martock Rd Sooke, British Columbia V9Z 1B1
$889,900
Established Rural Living meets Mid-Centry Modern Design! First time to market for this 1982 custom-built sweetheart home overflowing with character & charm! Over 3,000sf of open, usable living space including 3BA & 4+BR. Upstairs showcases the sprawling 20'x22' step-down living w/feature rock FP, hardwood floors, built-in bookcases & 9 ft ceilings. Massive wrap around deck from both living/dining. Stunning T&G cedar ceilings! Sky-lit kitchen w/ butcher block island & loads of cabinets. Primary offers dual closets & 3-pce ensuite. Downstairs offers loads of options w/flexible floor plan! Large family room, 4th BR, full bath & oversized office/den. Easy suite option or room for the growing family. Great storage in large laundry/utility. Unfinished workshop perfect for studio/gym space. Bonus:city water, metal roof, over-length garage & high-end generator. Enchanting 0.57 acre property boasts established gardens, hardscape & pond. A true hidden oasis, this is picture perfect MCM living! (id:61048)
Open House
This property has open houses!
1:00 pm
Ends at:3:00 pm
Stop by 1325 Martock Rd in East Sooke this Saturday September 15th from 1:00pm-3:00pm for an Open House with Royal LePage Realtor and Dimock Property Group member Hailey Dimock!
Property Details
| MLS® Number | 1010958 |
| Property Type | Single Family |
| Neigbourhood | East Sooke |
| Features | Park Setting, Private Setting, Southern Exposure, Irregular Lot Size, Other |
| Parking Space Total | 2 |
| Plan | Vip33263 |
| Structure | Greenhouse, Patio(s) |
Building
| Bathroom Total | 3 |
| Bedrooms Total | 3 |
| Constructed Date | 1982 |
| Cooling Type | None |
| Fireplace Present | Yes |
| Fireplace Total | 1 |
| Heating Fuel | Electric, Wood |
| Heating Type | Baseboard Heaters |
| Size Interior | 3,485 Ft2 |
| Total Finished Area | 3121 Sqft |
| Type | House |
Land
| Access Type | Road Access |
| Acreage | No |
| Size Irregular | 0.56 |
| Size Total | 0.56 Ac |
| Size Total Text | 0.56 Ac |
| Zoning Type | Unknown |
Rooms
| Level | Type | Length | Width | Dimensions |
|---|---|---|---|---|
| Lower Level | Patio | 37' x 11' | ||
| Lower Level | Workshop | 22' x 11' | ||
| Lower Level | Office | 20' x 19' | ||
| Lower Level | Den | 9' x 8' | ||
| Lower Level | Bathroom | 4-Piece | ||
| Lower Level | Family Room | 23' x 13' | ||
| Lower Level | Laundry Room | 13' x 10' | ||
| Main Level | Bathroom | 4-Piece | ||
| Main Level | Bedroom | 14' x 9' | ||
| Main Level | Ensuite | 3-Piece | ||
| Main Level | Primary Bedroom | 14' x 12' | ||
| Main Level | Bedroom | 14' x 9' | ||
| Main Level | Living Room | 22' x 20' | ||
| Main Level | Kitchen | 14' x 11' | ||
| Main Level | Entrance | 11' x 7' |
https://www.realtor.ca/real-estate/28725631/1325-martock-rd-sooke-east-sooke
Contact Us
Contact us for more information
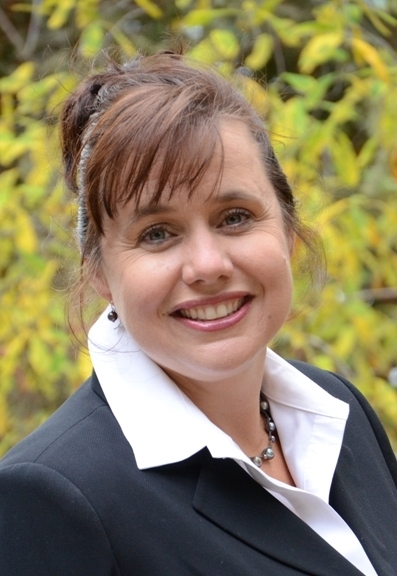
Tammi Dimock
Personal Real Estate Corporation
www.tammidimock.com/
www.facebook.com/tammidimockrealestate?ref=bookmarks
6739 West Coast Rd, P.o. Box 369
Sooke, British Columbia V9Z 1G1
(250) 642-6361
(250) 642-3012
www.rlpvictoria.com/

Jacob Dimock
Personal Real Estate Corporation
dimockpropertygroup.com/
www.facebook.com/dimockpropertygroup/
www.instagram.com/dimockpropertygroup/?hl=en
6739 West Coast Rd, P.o. Box 369
Sooke, British Columbia V9Z 1G1
(250) 642-6361
(250) 642-3012
www.rlpvictoria.com/
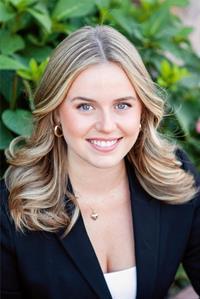
Hailey Dimock
6739 West Coast Rd, P.o. Box 369
Sooke, British Columbia V9Z 1G1
(250) 642-6361
(250) 642-3012
www.rlpvictoria.com/
