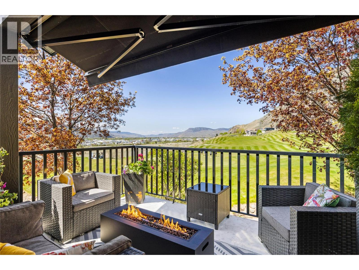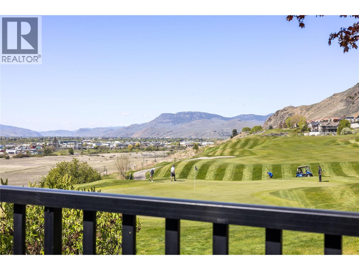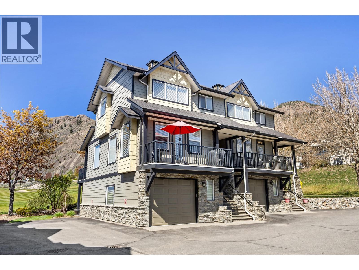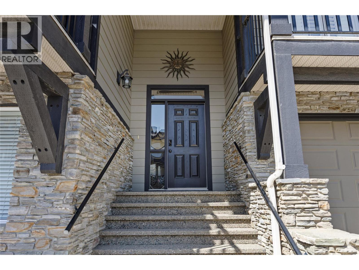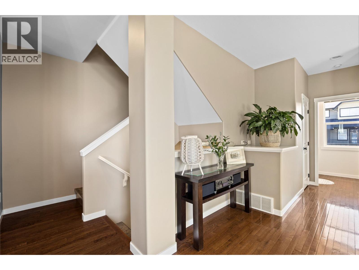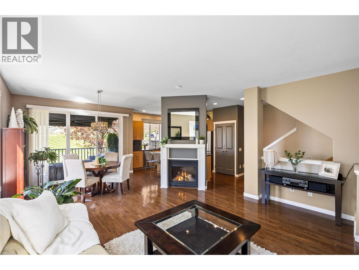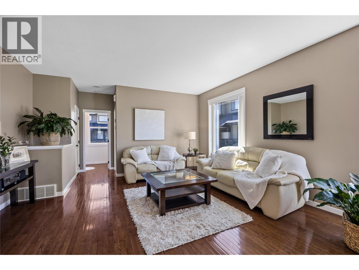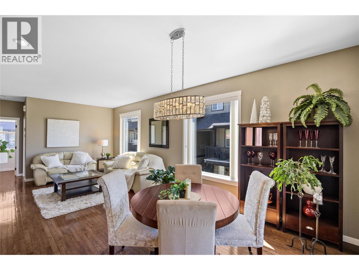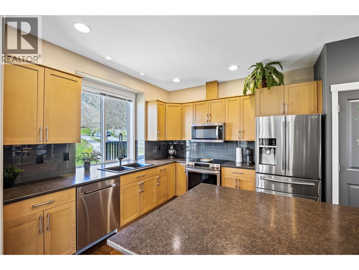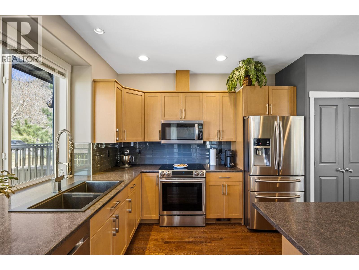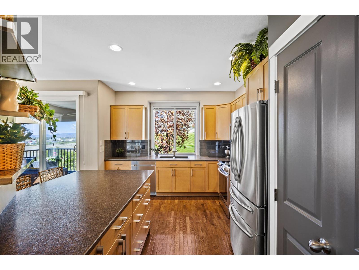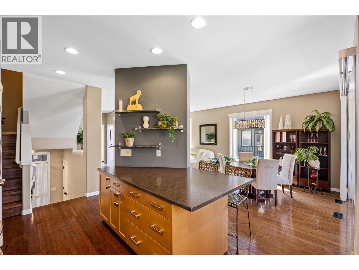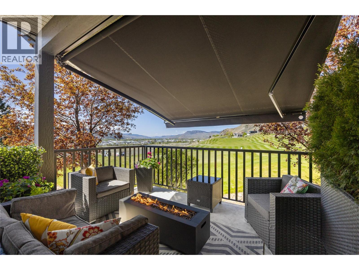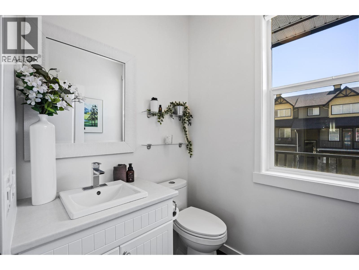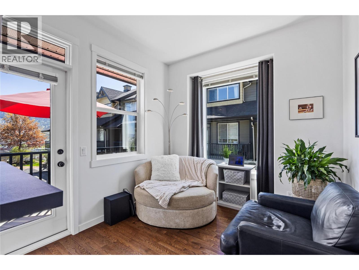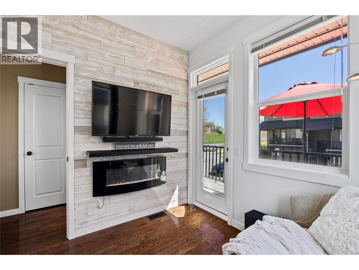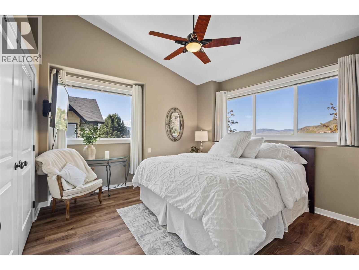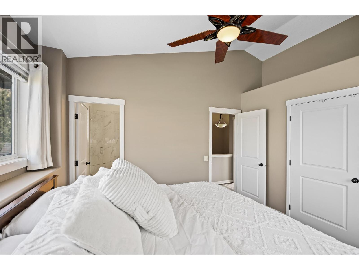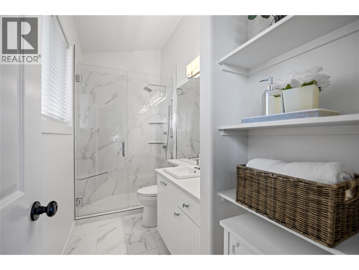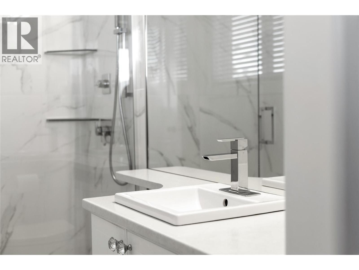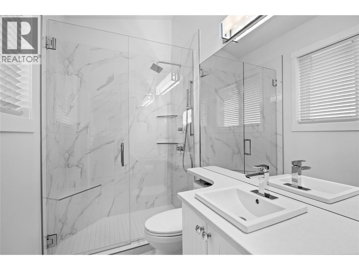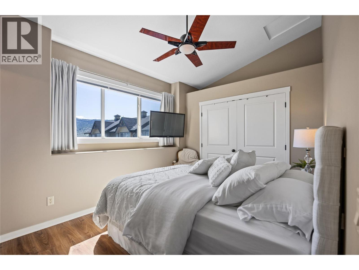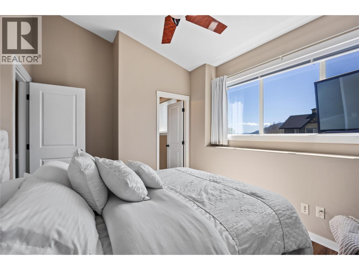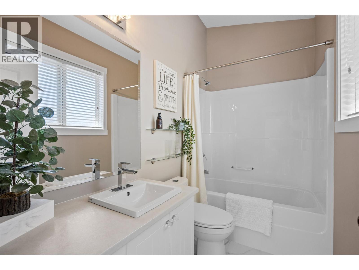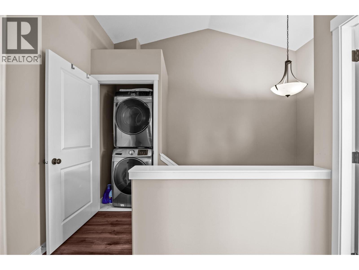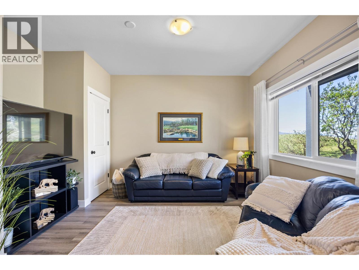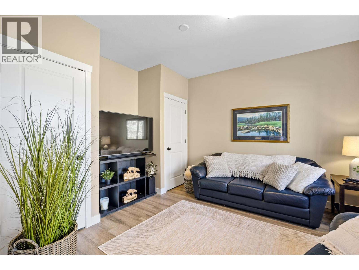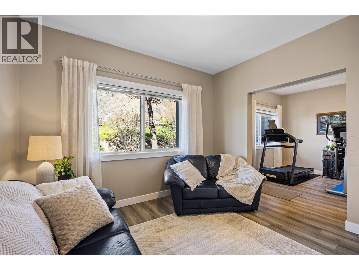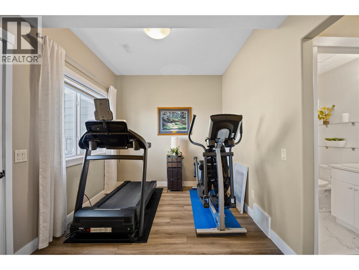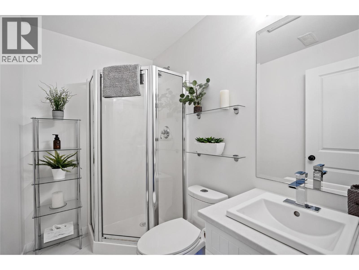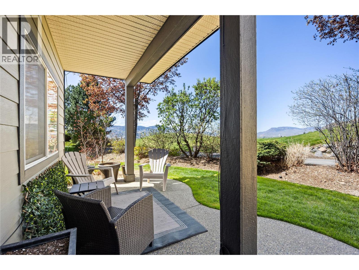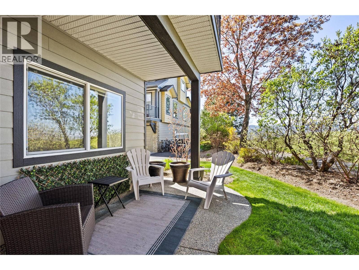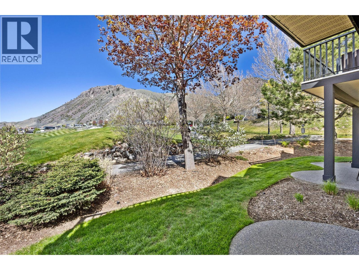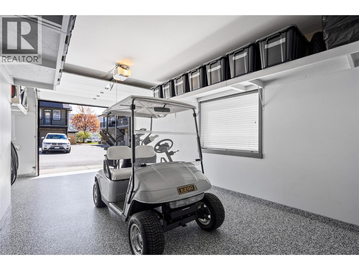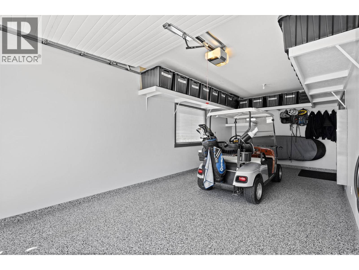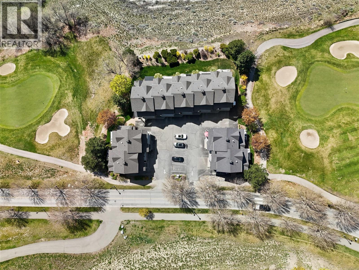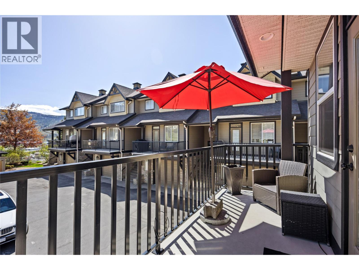Presented by Robert J. Iio Personal Real Estate Corporation — Team 110 RE/MAX Real Estate (Kamloops).
100 Sun Rivers Drive Unit# 2 Kamloops, British Columbia V2H 1R4
$639,000Maintenance,
$494.93 Monthly
Maintenance,
$494.93 MonthlyLocated in the sought-after Sun Rivers Community, this 3-bedroom, 4-bathroom townhouse overlooks the 5th green and fairway at Bighorn Golf Course. This home is move-in ready! Inside, it has been totally refreshed with new paint, plumbing fixtures, light fixtures, kitchen appliances, countertops, washer and dryer, and new laminate flooring on both the upper and lower levels. The master bedroom ensuite was completely redone with a custom shower and offers great views. The adjacent bedroom also features an ensuite. The deck, overlooking the golf course, has a custom-made power awning to shade you on those hot sunny days while you enjoy endless views and spectacular sunsets. On the lower level, there is also a shaded patio off the family room (or bedroom, if desired). The oversized garage is complete with epoxy flooring and built-in shelving for extra storage. (id:61048)
Property Details
| MLS® Number | 10359143 |
| Property Type | Single Family |
| Neigbourhood | Sun Rivers |
| Community Name | THE FAIRWAYS |
| Amenities Near By | Golf Nearby, Recreation, Shopping |
| Community Features | Pets Allowed |
| Parking Space Total | 1 |
Building
| Bathroom Total | 4 |
| Bedrooms Total | 3 |
| Appliances | Refrigerator, Dishwasher, Microwave, Oven, Washer & Dryer |
| Architectural Style | Split Level Entry |
| Constructed Date | 2003 |
| Construction Style Attachment | Attached |
| Construction Style Split Level | Other |
| Cooling Type | See Remarks |
| Exterior Finish | Vinyl Siding |
| Fireplace Fuel | Electric,gas |
| Fireplace Present | Yes |
| Fireplace Total | 2 |
| Fireplace Type | Unknown,unknown |
| Flooring Type | Mixed Flooring, Wood |
| Half Bath Total | 1 |
| Heating Fuel | Geo Thermal |
| Roof Material | Asphalt Shingle |
| Roof Style | Unknown |
| Stories Total | 3 |
| Size Interior | 1,877 Ft2 |
| Type | Row / Townhouse |
| Utility Water | See Remarks |
Parking
| Attached Garage | 1 |
| Underground |
Land
| Acreage | No |
| Land Amenities | Golf Nearby, Recreation, Shopping |
| Landscape Features | Landscaped |
| Sewer | Municipal Sewage System |
| Size Irregular | 0.03 |
| Size Total | 0.03 Ac|under 1 Acre |
| Size Total Text | 0.03 Ac|under 1 Acre |
| Zoning Type | Unknown |
Rooms
| Level | Type | Length | Width | Dimensions |
|---|---|---|---|---|
| Second Level | Primary Bedroom | 12'1'' x 12'1'' | ||
| Second Level | Bedroom | 12'8'' x 9'2'' | ||
| Second Level | 5pc Ensuite Bath | 10'11'' x 5'7'' | ||
| Second Level | 4pc Ensuite Bath | 8'3'' x 4'11'' | ||
| Basement | Recreation Room | 11'5'' x 8'10'' | ||
| Basement | Bedroom | 11'7'' x 13'8'' | ||
| Basement | 3pc Bathroom | 7'9'' x 4'11'' | ||
| Main Level | Office | 10'10'' x 10'7'' | ||
| Main Level | Dining Room | 11'5'' x 11'1'' | ||
| Main Level | Living Room | 23'4'' x 17'0'' | ||
| Main Level | Kitchen | 11'11'' x 14'0'' | ||
| Main Level | 2pc Bathroom | 6'11'' x 6'2'' |
https://www.realtor.ca/real-estate/28724455/100-sun-rivers-drive-unit-2-kamloops-sun-rivers
Contact Us
Contact us for more information

Jarrod Semchuk
1000 Clubhouse Dr (Lower)
Kamloops, British Columbia V2H 1T9
(833) 817-6506
www.exprealty.ca/

Blair Rota
www.facebook.com/BlairRotaRealtorAndAssociates/
www.linkedin.com/feed/
1000 Clubhouse Dr (Lower)
Kamloops, British Columbia V2H 1T9
(833) 817-6506
www.exprealty.ca/
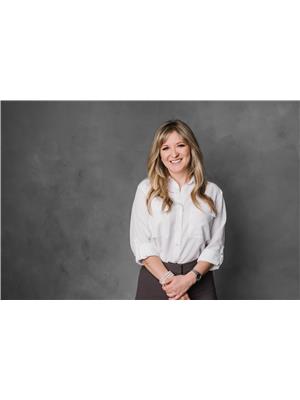
Erin Arksey
1000 Clubhouse Dr (Lower)
Kamloops, British Columbia V2H 1T9
(833) 817-6506
www.exprealty.ca/
