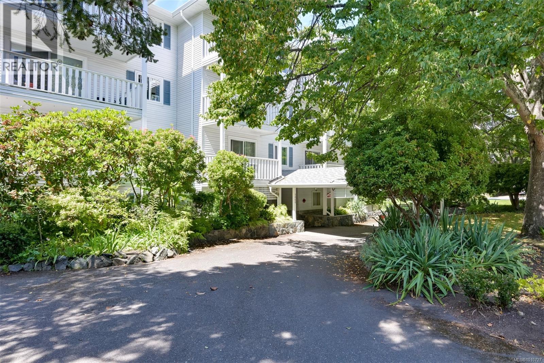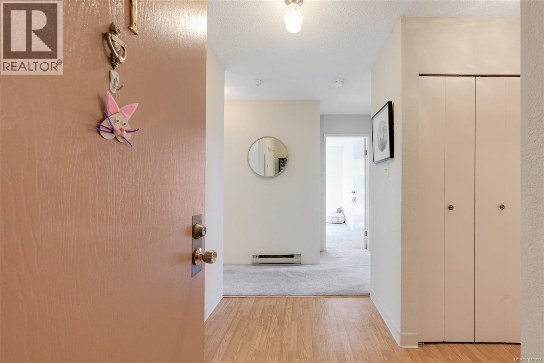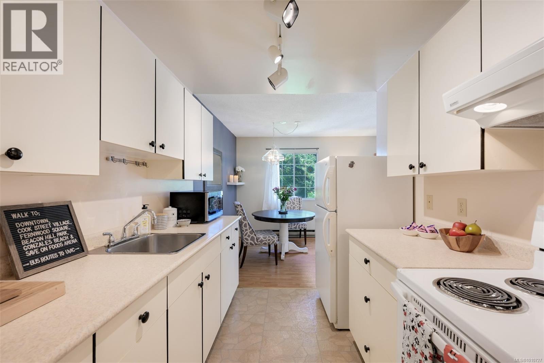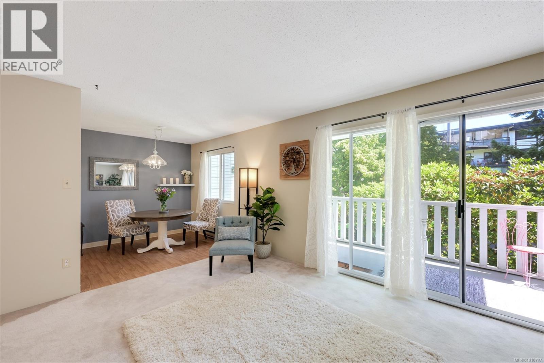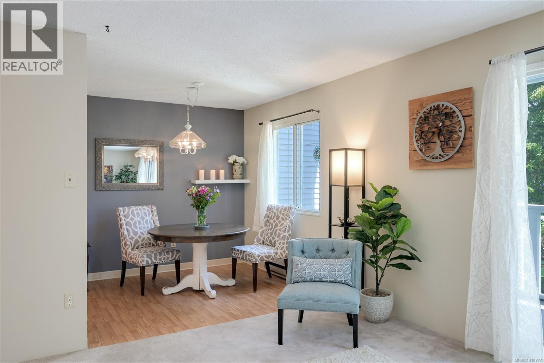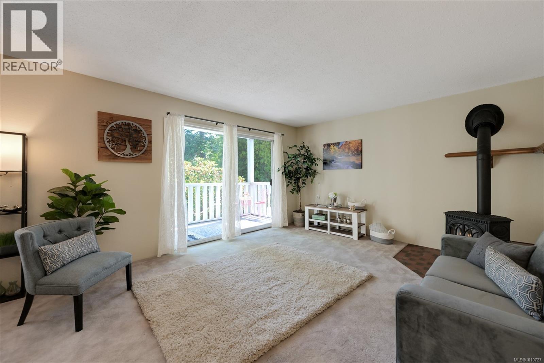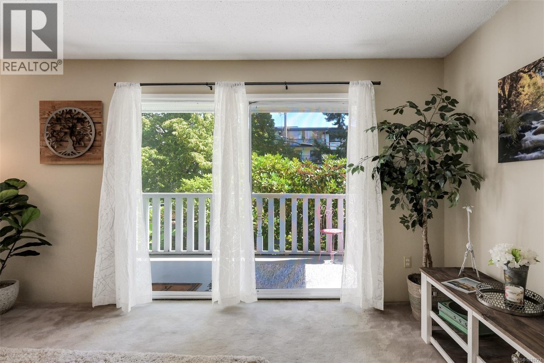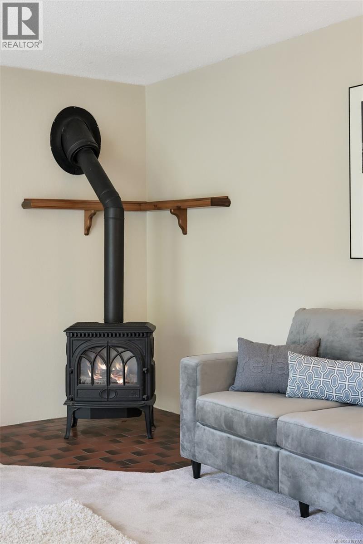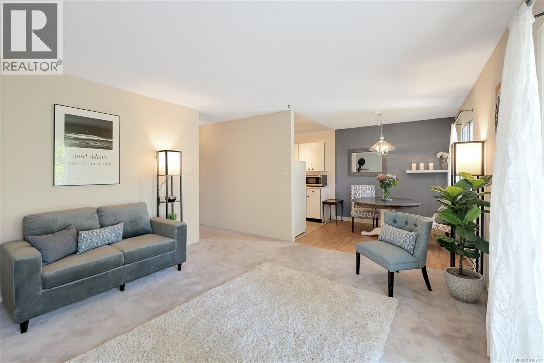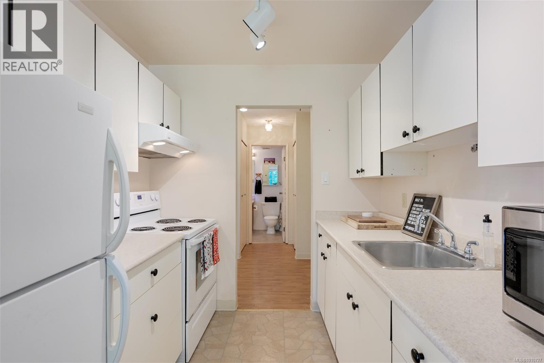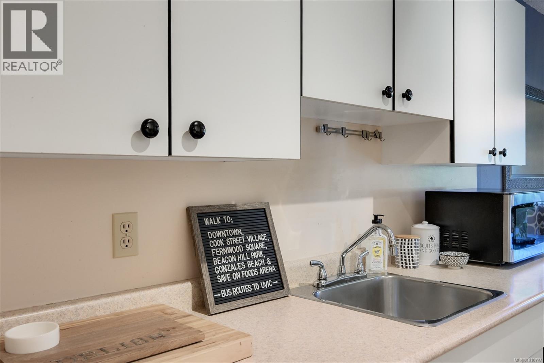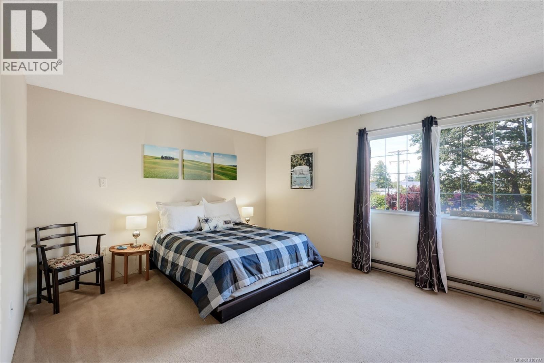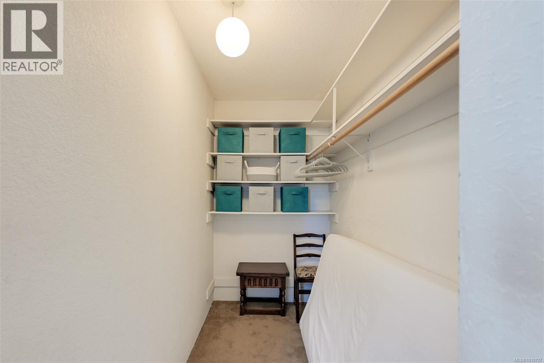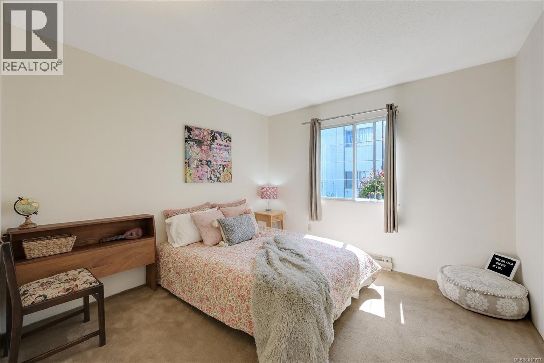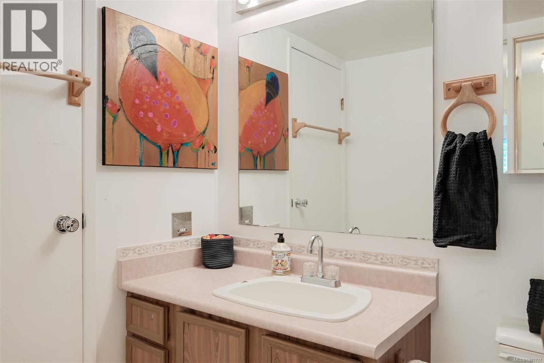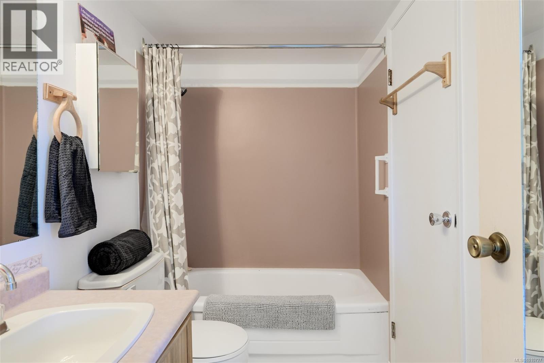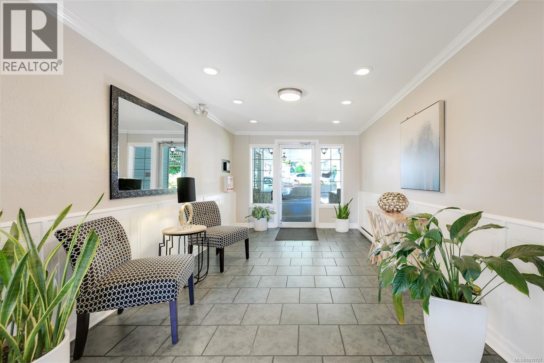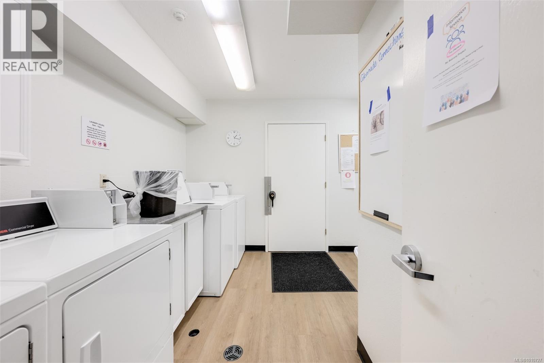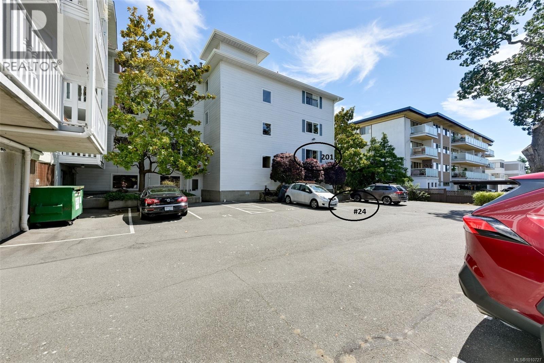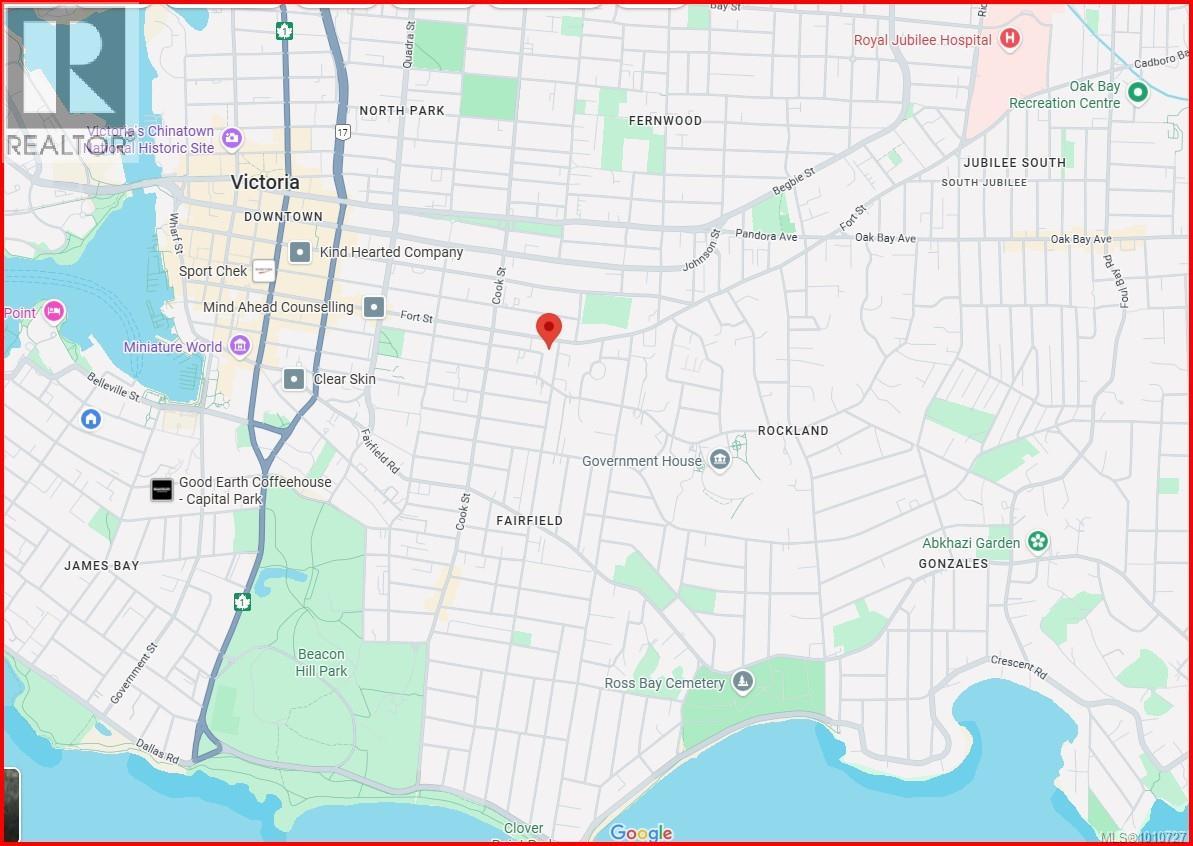201 1060 Linden Ave Victoria, British Columbia V8V 4H2
$459,000Maintenance,
$532 Monthly
Maintenance,
$532 MonthlyOne of the larger suites at Colonnade, 201 enjoys 907 sq ft PLUS a 15'x 6' covered balcony. As a corner suite on the quieter side of the building, E/S/W windows on three sides bathe the rooms in light, and only the kitchen & dining room share an interior wall. Walk-thru kitchen & separate dining area open to a spacious 16x13 living room. Gas fireplace. 2 large bedrooms (primary with 5x9 walk-in closet) and 4-piece bathroom. 2 big hall closets. Additional storage in locker room on Main Floor, Common Laundry Room on Main Floor, no basement here! The Colonnade is a 1979-built, 4-storey building on the corner of Fort and Linden. Excellent walkability to downtown and directly on bus & bike routes to Royal Jubilee Hospital, Oak Bay Rec, Camosun & UVIC. Competitive price is reflective of the balcony replacement project currently under discussion, which will be directly impactful for @ 4 weeks, but ensure many more years of indoor/outdoor enjoyment! Immediate occupancy, book a tour! (id:61048)
Property Details
| MLS® Number | 1010727 |
| Property Type | Single Family |
| Neigbourhood | Fairfield West |
| Community Name | The Colonnade |
| Community Features | Pets Allowed, Family Oriented |
| Features | Central Location, Curb & Gutter, Level Lot, Corner Site, Other |
| Plan | Sp 1481 |
Building
| Bathroom Total | 1 |
| Bedrooms Total | 2 |
| Architectural Style | Other |
| Constructed Date | 1979 |
| Cooling Type | None |
| Fireplace Present | Yes |
| Fireplace Total | 1 |
| Heating Fuel | Electric |
| Heating Type | Baseboard Heaters |
| Size Interior | 998 Ft2 |
| Total Finished Area | 907 Sqft |
| Type | Apartment |
Parking
| Open |
Land
| Acreage | No |
| Size Irregular | 1009 |
| Size Total | 1009 Sqft |
| Size Total Text | 1009 Sqft |
| Zoning Type | Residential |
Rooms
| Level | Type | Length | Width | Dimensions |
|---|---|---|---|---|
| Main Level | Bathroom | 4-Piece | ||
| Main Level | Bedroom | 11 ft | 11 ft | 11 ft x 11 ft |
| Main Level | Primary Bedroom | 15 ft | 12 ft | 15 ft x 12 ft |
| Main Level | Balcony | 15 ft | 6 ft | 15 ft x 6 ft |
| Main Level | Living Room | 16 ft | 13 ft | 16 ft x 13 ft |
| Main Level | Dining Room | 9 ft | 8 ft | 9 ft x 8 ft |
| Main Level | Kitchen | 8 ft | 8 ft | 8 ft x 8 ft |
| Main Level | Entrance | 11' x 5' |
https://www.realtor.ca/real-estate/28721774/201-1060-linden-ave-victoria-fairfield-west
Contact Us
Contact us for more information
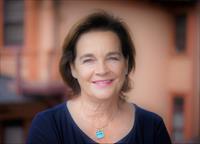
Susanna Crofton
www.youtube.com/embed/gEue6aUN0rQ
bcselecthomes.ca/
1144 Fort St
Victoria, British Columbia V8V 3K8
(250) 385-2033
(250) 385-3763
www.newportrealty.com/

Kel Exner
www.instagram.com/kel.exner.realestate/
1144 Fort St
Victoria, British Columbia V8V 3K8
(250) 385-2033
(250) 385-3763
www.newportrealty.com/
