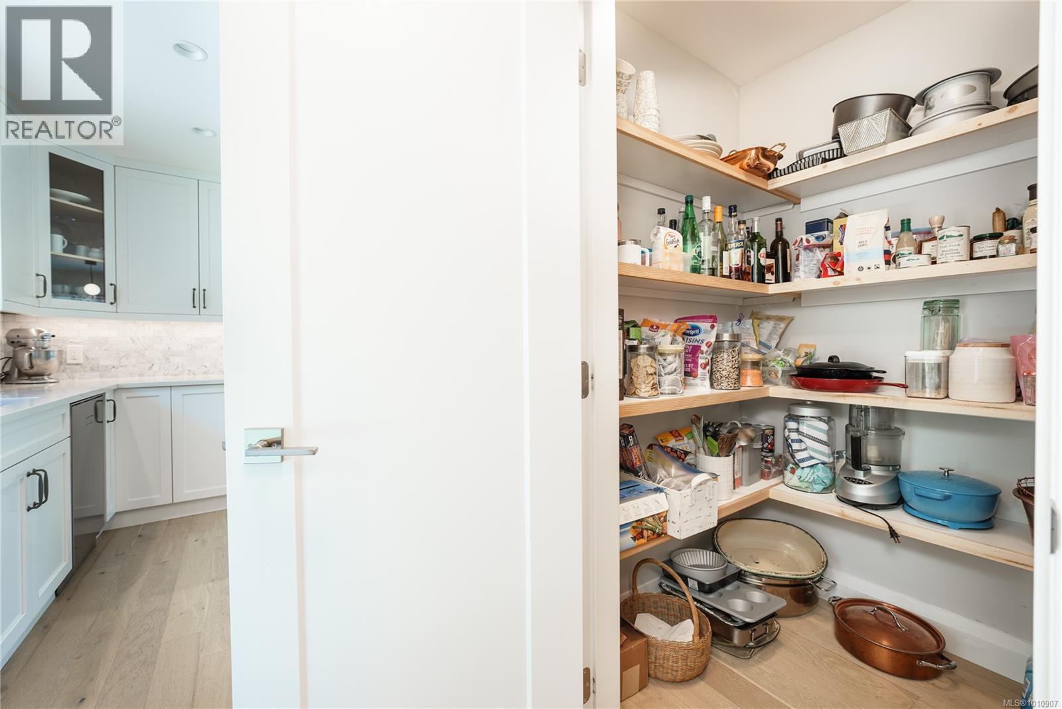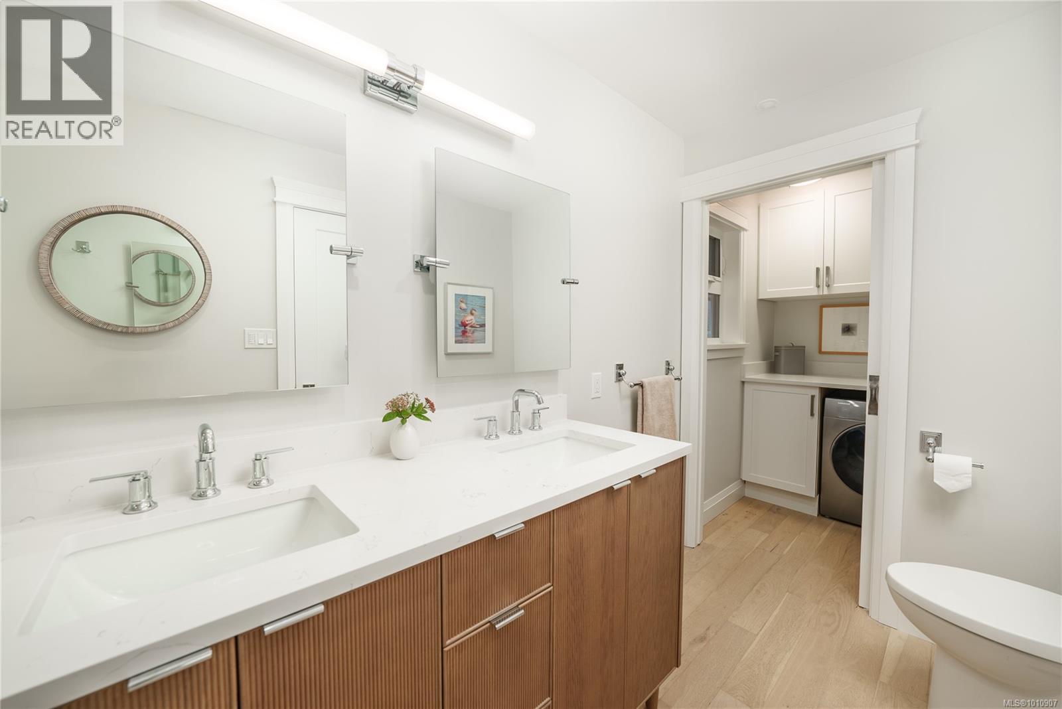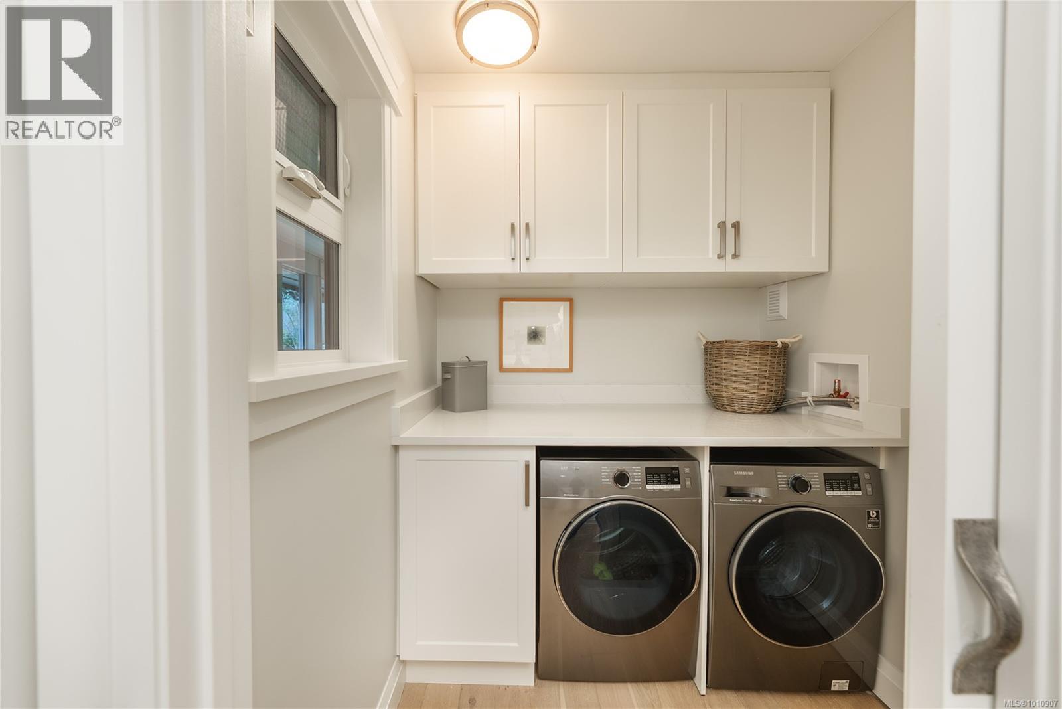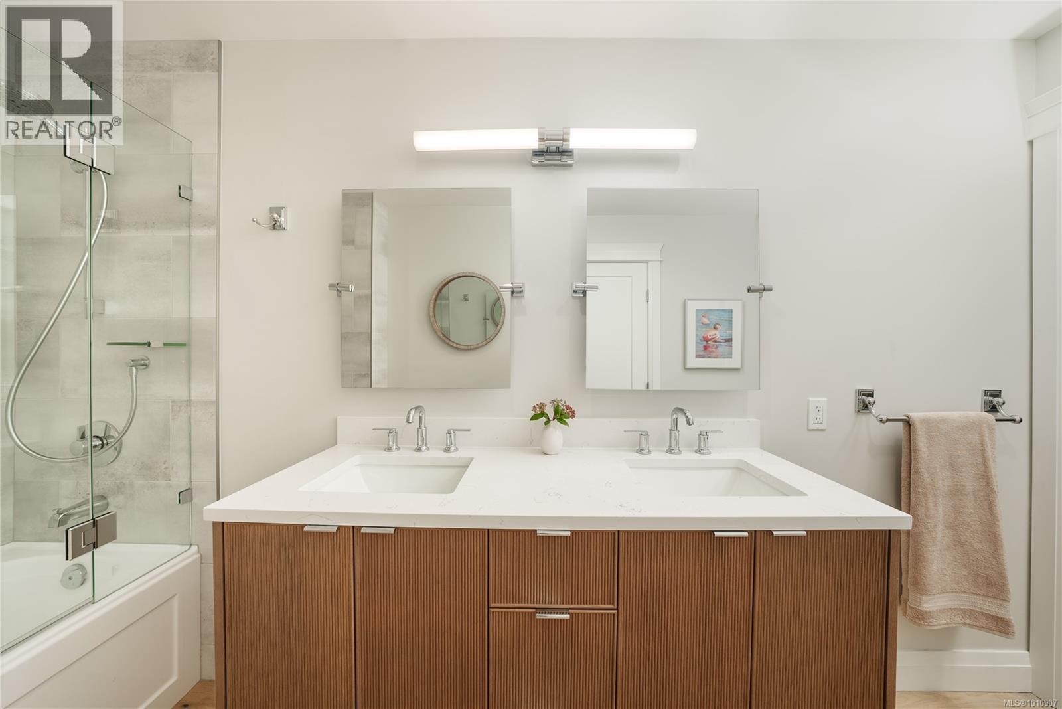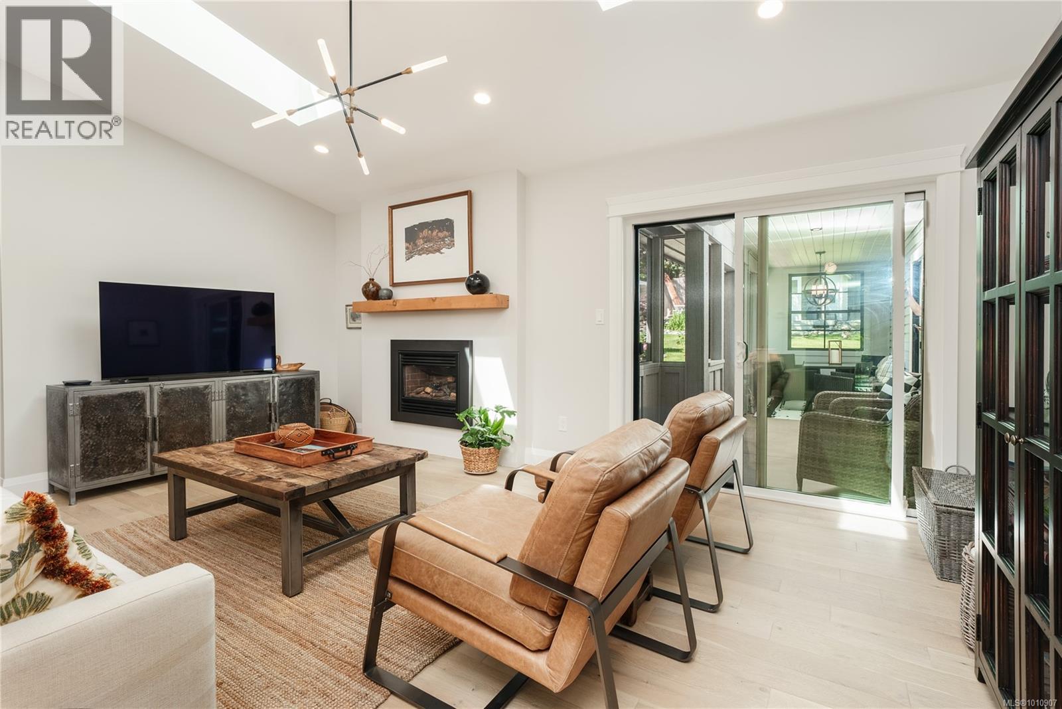2780 Arbutus Rd Saanich, British Columbia V8N 5X4
$2,348,000
Welcome to 2870 Arbutus Rd, a fully updated rancher in one of Victoria’s most prestigious neighborhoods. This home is more than a property – it’s a lifestyle, blending coastal beauty with a relaxed, luxurious vibe. Whether you seek a serene retreat or the perfect place to host family and friends, this home has it all. From the moment you arrive, you’ll feel the privacy and tranquility it offers. Set on a generous lot surrounded by mature trees and lush greenery, it feels secluded yet inviting. The home itself pairs West Coast modern architecture with timeless elegance. Inside, natural light floods through large windows, while the open-concept layout creates a seamless flow between rooms – ideal for both everyday living and entertaining. At the heart is a stunning kitchen with high-end appliances, custom cabinetry, and ample counter space, perfect for gourmet cooking or casual breakfasts overlooking the landscaped backyard. Adjacent is a cozy family room with a fireplace for chilly Victoria evenings, a formal dining room, and an inviting living room with soaring ceilings and expansive windows framing the outdoor scenery year-round. Every space has been designed with comfort and style in mind. The primary bedroom features a spacious ensuite and walk-in closet, complemented by two additional bedrooms. Outdoors, a large patio is perfect for summer BBQs, surrounded by manicured gardens and a screened-in porch. Whether relaxing in the sun, hosting a dinner party, or simply enjoying the peaceful setting, the outdoor spaces offer endless possibilities. The location is exceptional – just minutes from Cadboro Bay Village with its shops, cafés, and restaurants, and close to the beach, parks, and excellent schools. 2870 Arbutus Rd offers the perfect balance of luxury, comfort, and convenience – a private retreat with easy access to everything Victoria has to offer. (id:61048)
Property Details
| MLS® Number | 1010907 |
| Property Type | Single Family |
| Neigbourhood | Arbutus |
| Features | Level Lot, Private Setting, Irregular Lot Size, Other |
| Parking Space Total | 2 |
| Plan | Vip34091 |
| Structure | Shed, Patio(s) |
Building
| Bathroom Total | 3 |
| Bedrooms Total | 3 |
| Appliances | Refrigerator, Stove, Washer, Dryer |
| Architectural Style | Westcoast |
| Constructed Date | 1980 |
| Cooling Type | None |
| Fireplace Present | Yes |
| Fireplace Total | 2 |
| Heating Fuel | Natural Gas |
| Heating Type | Forced Air |
| Size Interior | 2,123 Ft2 |
| Total Finished Area | 2123 Sqft |
| Type | House |
Land
| Acreage | No |
| Size Irregular | 14926 |
| Size Total | 14926 Sqft |
| Size Total Text | 14926 Sqft |
| Zoning Type | Residential |
Rooms
| Level | Type | Length | Width | Dimensions |
|---|---|---|---|---|
| Main Level | Laundry Room | 6'0 x 5'3 | ||
| Main Level | Patio | 6'6 x 22'6 | ||
| Main Level | Primary Bedroom | 13'4 x 17'1 | ||
| Main Level | Ensuite | 3-Piece | ||
| Main Level | Bathroom | 4-Piece | ||
| Main Level | Bedroom | 11'4 x 9'8 | ||
| Main Level | Bedroom | 11'4 x 9'10 | ||
| Main Level | Entrance | 7'2 x 6'3 | ||
| Main Level | Family Room | 18'0 x 12'8 | ||
| Main Level | Bathroom | 2-Piece | ||
| Main Level | Mud Room | 9'4 x 7'9 | ||
| Main Level | Pantry | 5'1 x 4'5 | ||
| Main Level | Eating Area | 9'9 x 6'9 | ||
| Main Level | Kitchen | 9'9 x 15'2 | ||
| Main Level | Dining Room | 11'0 x 10'10 | ||
| Main Level | Living Room | 21'0 x 13'3 | ||
| Main Level | Patio | 28'0 x 23'1 | ||
| Other | Patio | 13'3 x 10'3 | ||
| Other | Storage | 8'0 x 6'1 |
https://www.realtor.ca/real-estate/28724860/2780-arbutus-rd-saanich-arbutus
Contact Us
Contact us for more information

Kate Gray
hossackgrayrealestate.com/
www.facebook.com/hossackgrayrealestate
www.linkedin.com/company/hossack-gray-real-estate-the-agency/
www.instagram.com/hossackgrayrealestate/?hl=en
101-960 Yates St
Victoria, British Columbia V8V 3M3
(778) 265-5552
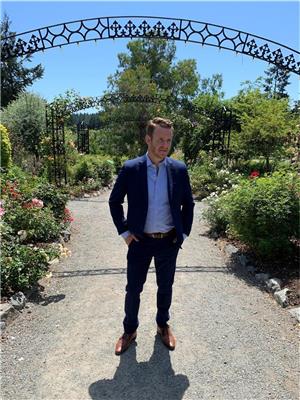
Patrick Hossack
www.hossackgrayrealestate.com/
www.facebook.com/hossackgrayrealestate
www.linkedin.com/company/68893684/admin/
www.instagram.com/hossackgrayrealestate/
101-960 Yates St
Victoria, British Columbia V8V 3M3
(778) 265-5552























