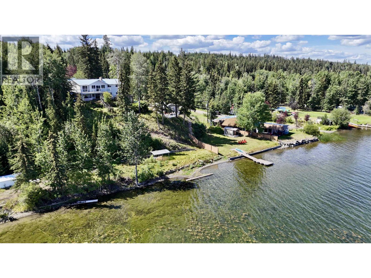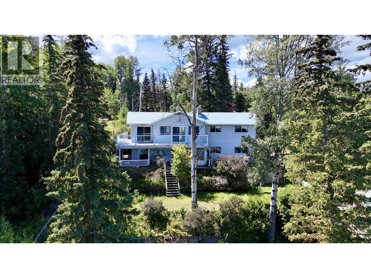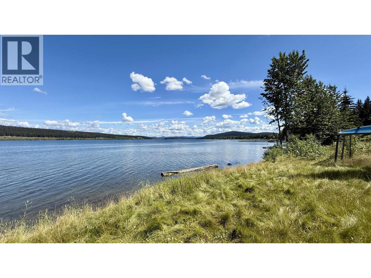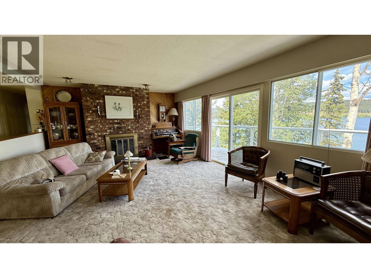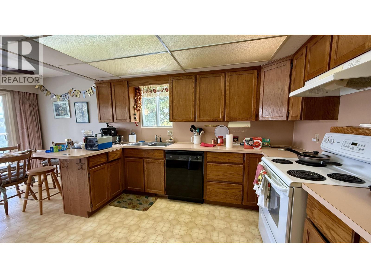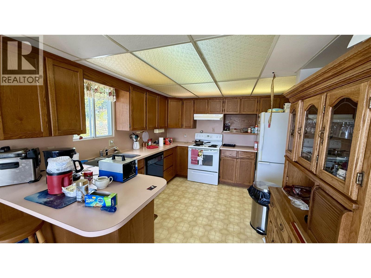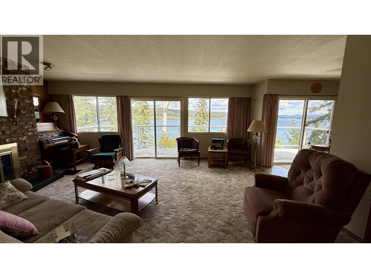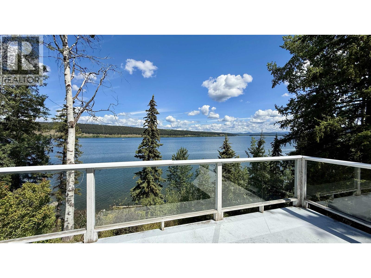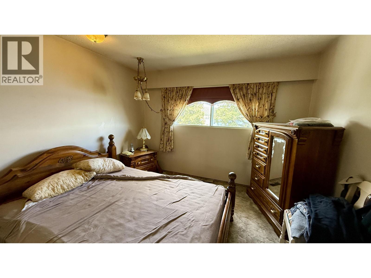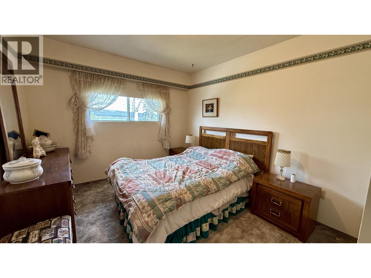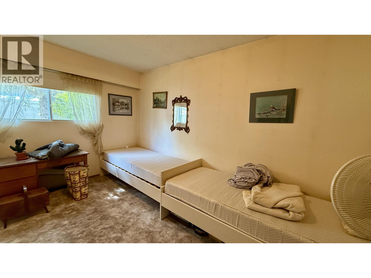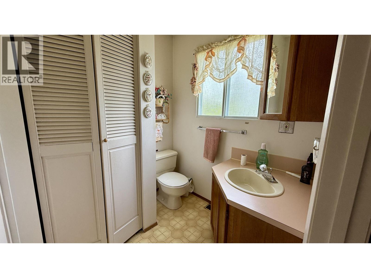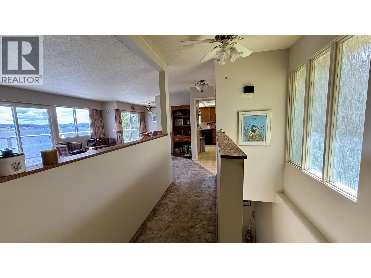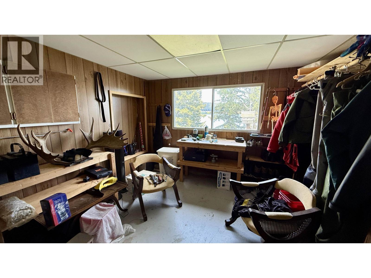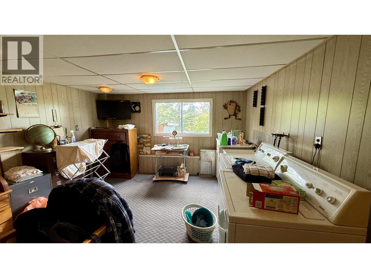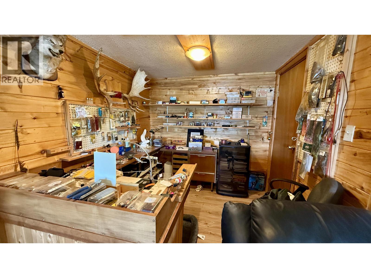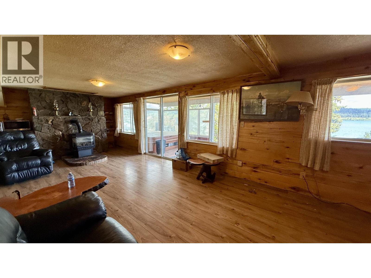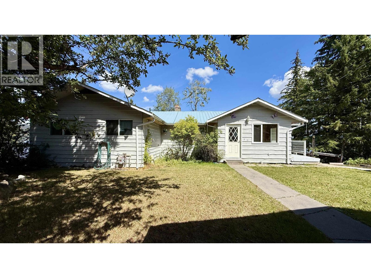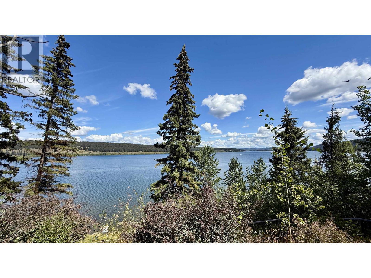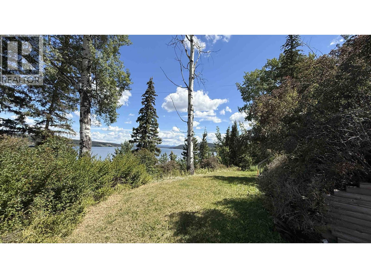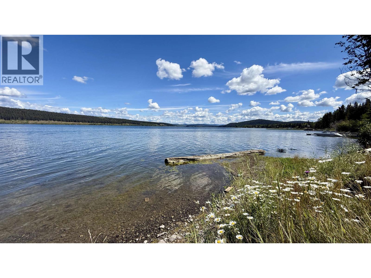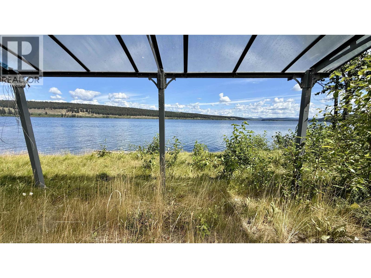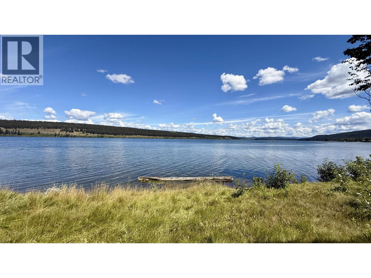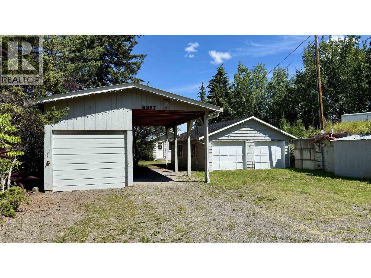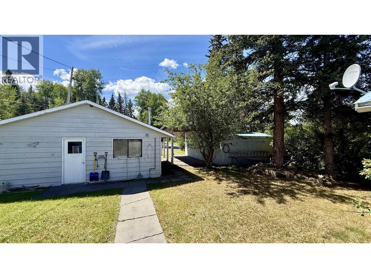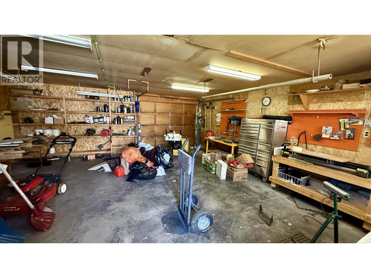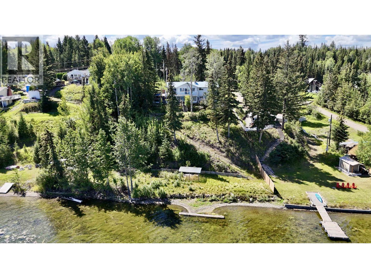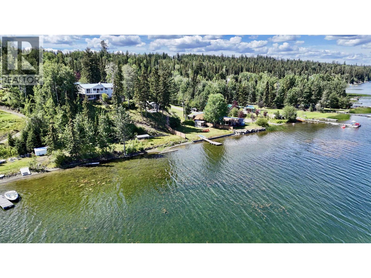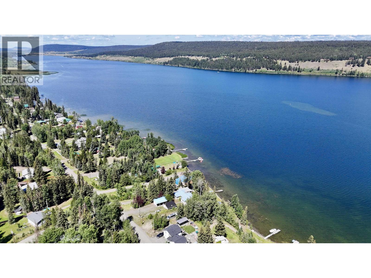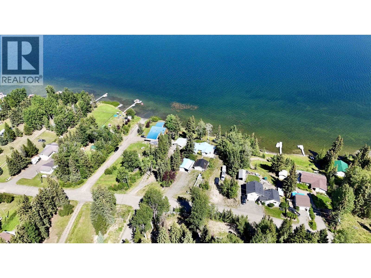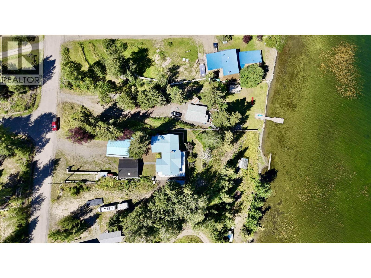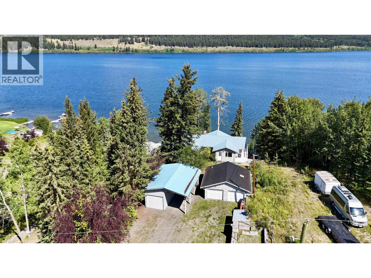Presented by Robert J. Iio Personal Real Estate Corporation — Team 110 RE/MAX Real Estate (Kamloops).
6367 Mulligan Drive Horse Lake, British Columbia V0K 2E3
$629,900
Welcome to this inviting walk-out rancher on beautiful Horse Lake, featuring 3 bedrooms on the main floor and a bright, open layout with a cozy wood fireplace and stunning lake views. The fully finished basement offers a spacious rec room and additional living space, perfect for family and guests. Step outside to a large deck with spectacular views, mature landscaping, and plenty of room for vehicles and toys with a detached double garage, a second single garage, and an RV carport. A pathway leads to a great usable waterfront area where you can enjoy all that Horse Lake has to offer, including swimming, boating, fishing, and more. (id:61048)
Property Details
| MLS® Number | R3036025 |
| Property Type | Single Family |
| View Type | Lake View |
| Water Front Type | Waterfront |
Building
| Bathroom Total | 3 |
| Bedrooms Total | 3 |
| Basement Development | Finished |
| Basement Type | N/a (finished) |
| Constructed Date | 1973 |
| Construction Style Attachment | Detached |
| Exterior Finish | Wood |
| Foundation Type | Concrete Perimeter |
| Heating Fuel | Natural Gas |
| Heating Type | Forced Air |
| Roof Material | Metal |
| Roof Style | Conventional |
| Stories Total | 2 |
| Size Interior | 3,023 Ft2 |
| Total Finished Area | 3023 Sqft |
| Type | House |
| Utility Water | Municipal Water |
Parking
| Garage | 2 |
Land
| Acreage | No |
| Size Irregular | 0.69 |
| Size Total | 0.69 Ac |
| Size Total Text | 0.69 Ac |
Rooms
| Level | Type | Length | Width | Dimensions |
|---|---|---|---|---|
| Basement | Recreational, Games Room | 26 ft ,2 in | 12 ft | 26 ft ,2 in x 12 ft |
| Basement | Laundry Room | 12 ft ,9 in | 12 ft ,1 in | 12 ft ,9 in x 12 ft ,1 in |
| Main Level | Living Room | 17 ft | 14 ft ,6 in | 17 ft x 14 ft ,6 in |
| Main Level | Kitchen | 12 ft | 10 ft ,9 in | 12 ft x 10 ft ,9 in |
| Main Level | Dining Room | 10 ft | 7 ft ,2 in | 10 ft x 7 ft ,2 in |
| Main Level | Primary Bedroom | 12 ft ,8 in | 11 ft ,2 in | 12 ft ,8 in x 11 ft ,2 in |
| Main Level | Bedroom 2 | 13 ft ,7 in | 9 ft ,8 in | 13 ft ,7 in x 9 ft ,8 in |
| Main Level | Bedroom 3 | 12 ft ,8 in | 9 ft ,1 in | 12 ft ,8 in x 9 ft ,1 in |
| Main Level | Foyer | 13 ft ,2 in | 7 ft ,1 in | 13 ft ,2 in x 7 ft ,1 in |
https://www.realtor.ca/real-estate/28719753/6367-mulligan-drive-horse-lake
Contact Us
Contact us for more information

David Jurek
Personal Real Estate Corporation
Po Box 128 811 Alder Ave
100 Mile House, British Columbia V0K 2E0
(250) 395-3422
(250) 395-3420
www.remax100.ca/
