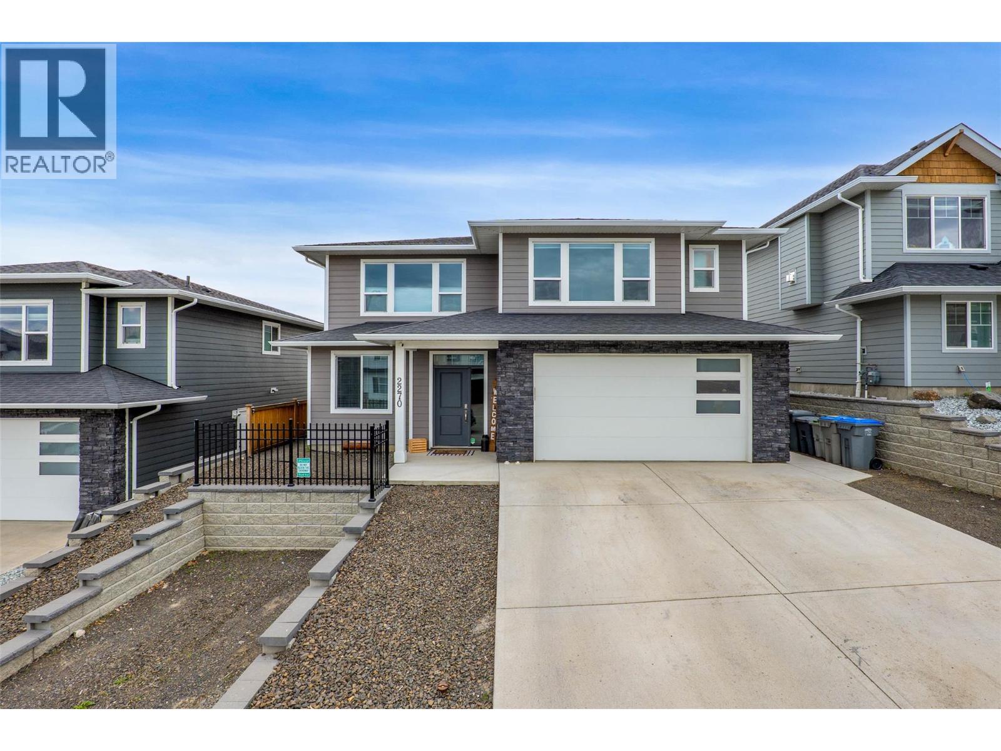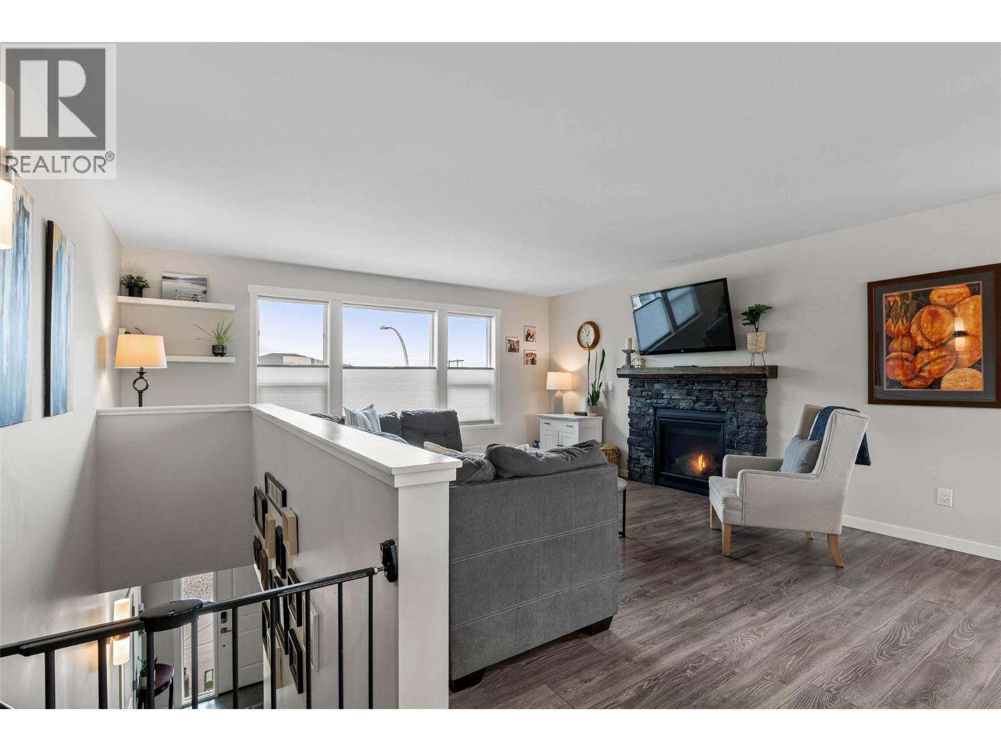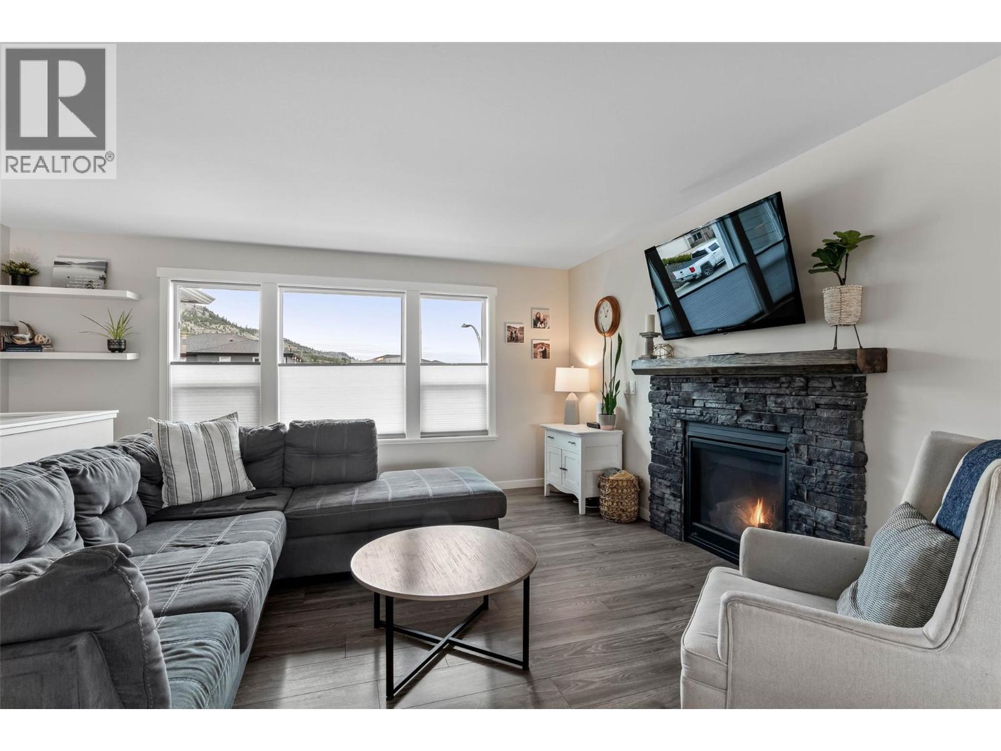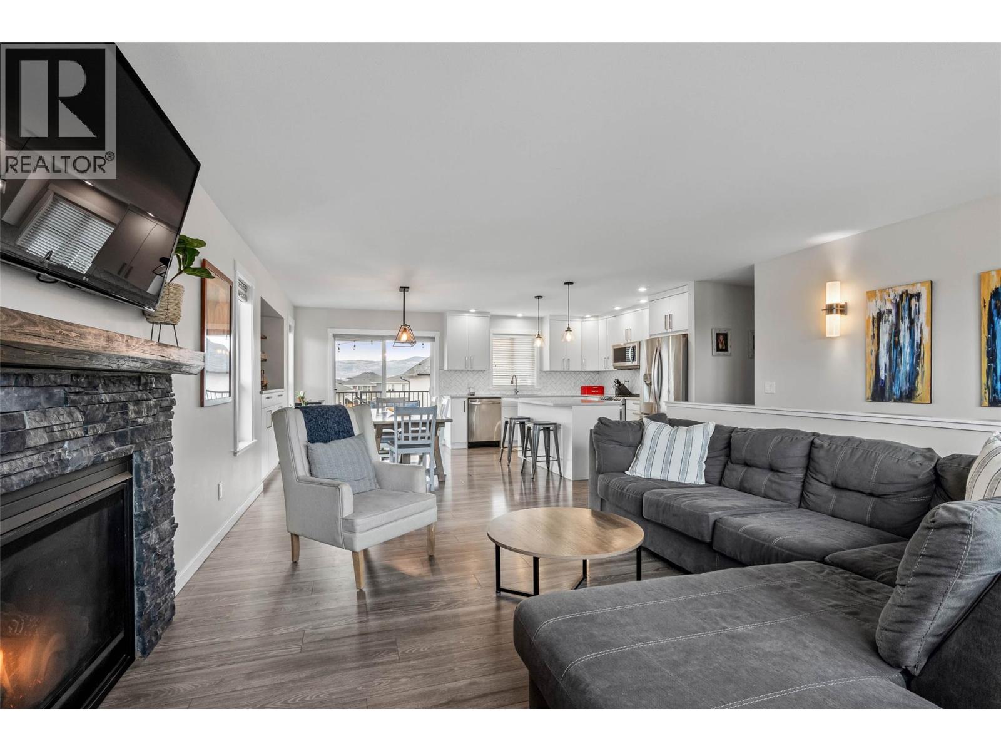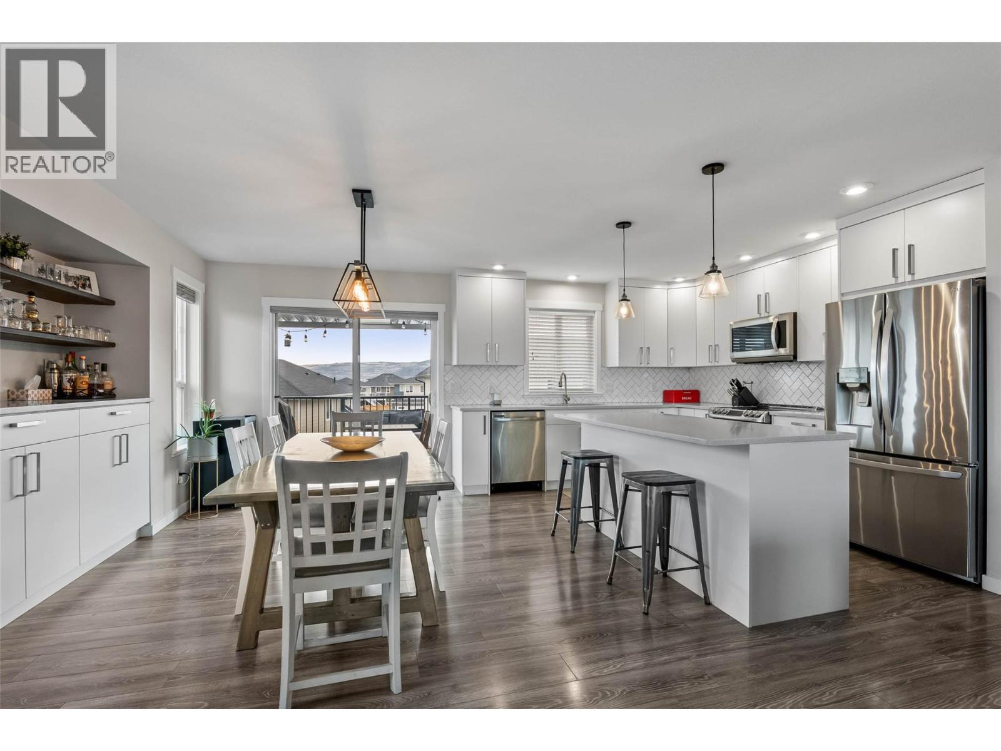2270 Saddleback Drive Kamloops, British Columbia V2B 0G7
$924,900
Nestled in a family friendly location, this 5-bedroom home offers comfort, convenience, and stunning features, including a bright open-concept main floor with a large kitchen island featuring stone counters, ceiling height cabinets, dining room bump-out with built-in storage, and access to a covered back patio overlooking a fully fenced yard—ideal for outdoor entertaining. The primary bedroom boasts a walk-in closet, a 3-piece en-suite with a 5x3 shower, and a charming window seat that floods the space with natural light. Upstairs is complete with two additional bedrooms and a stylish 4-piece bathroom upstairs. The lower level boasts a fourth bedroom, a laundry room with a sink, a spacious foyer, and convenient garage access for upstairs use. The bright one-bedroom suite offers a private entrance as well as sliding doors to a small patio, laundry and dedicated off-street parking. The oversized garage offers access to the mechanical room as well as a bump out for a workshop area or storage. Outside, the flat yard features a shed, hot tub, and ample green space for pets or play, all situated just steps from the gate to the scenic grasslands area with hiking, biking, and walking trails, and a transit stop only a five-minute walk away. Blending accessibility, modern amenities, and natural beauty, this home is truly an incredible opportunity! All meas approx (id:61048)
Property Details
| MLS® Number | 10358943 |
| Property Type | Single Family |
| Neigbourhood | Batchelor Heights |
| Amenities Near By | Recreation |
| Community Features | Family Oriented |
| Features | Cul-de-sac, Level Lot |
| Parking Space Total | 5 |
| Road Type | Cul De Sac |
| View Type | View (panoramic) |
Building
| Bathroom Total | 3 |
| Bedrooms Total | 5 |
| Appliances | Range, Refrigerator, Dishwasher, Microwave, Washer & Dryer |
| Constructed Date | 2017 |
| Construction Style Attachment | Detached |
| Cooling Type | Central Air Conditioning |
| Exterior Finish | Stone, Other |
| Fireplace Fuel | Gas |
| Fireplace Present | Yes |
| Fireplace Total | 1 |
| Fireplace Type | Unknown |
| Flooring Type | Mixed Flooring |
| Heating Type | Forced Air, See Remarks |
| Roof Material | Asphalt Shingle |
| Roof Style | Unknown |
| Stories Total | 2 |
| Size Interior | 2,277 Ft2 |
| Type | House |
| Utility Water | Municipal Water |
Parking
| Additional Parking | |
| Attached Garage | 2 |
| Street | |
| R V |
Land
| Access Type | Easy Access |
| Acreage | No |
| Fence Type | Fence |
| Land Amenities | Recreation |
| Landscape Features | Landscaped, Level |
| Sewer | Municipal Sewage System |
| Size Irregular | 0.12 |
| Size Total | 0.12 Ac|under 1 Acre |
| Size Total Text | 0.12 Ac|under 1 Acre |
| Zoning Type | Unknown |
Rooms
| Level | Type | Length | Width | Dimensions |
|---|---|---|---|---|
| Basement | Laundry Room | 6'0'' x 10'0'' | ||
| Basement | Bedroom | 10'0'' x 12'0'' | ||
| Basement | 4pc Bathroom | Measurements not available | ||
| Main Level | Bedroom | 10'0'' x 10'0'' | ||
| Main Level | Bedroom | 11'0'' x 11'0'' | ||
| Main Level | Primary Bedroom | 14'4'' x 12'0'' | ||
| Main Level | Living Room | 13'0'' x 16'0'' | ||
| Main Level | Dining Room | 10'0'' x 14'0'' | ||
| Main Level | Kitchen | 9'0'' x 12'0'' | ||
| Main Level | 4pc Bathroom | Measurements not available | ||
| Main Level | 3pc Ensuite Bath | Measurements not available | ||
| Additional Accommodation | Bedroom | 11'3'' x 11'3'' | ||
| Additional Accommodation | Living Room | 11'1'' x 13'1'' | ||
| Additional Accommodation | Kitchen | 13'11'' x 8'4'' |
https://www.realtor.ca/real-estate/28717006/2270-saddleback-drive-kamloops-batchelor-heights
Contact Us
Contact us for more information

Nolan Pastoor
Personal Real Estate Corporation
www.nolanpastoor.com/
800 Seymour Street
Kamloops, British Columbia V2C 2H5
(250) 374-1461
(250) 374-0752
