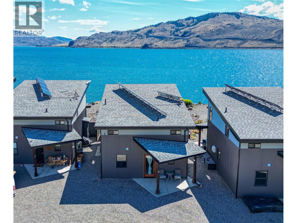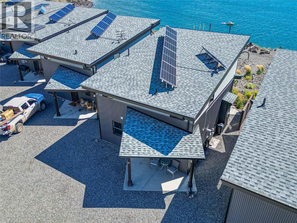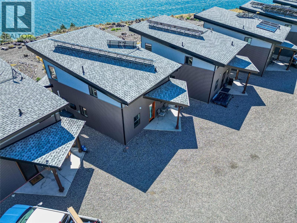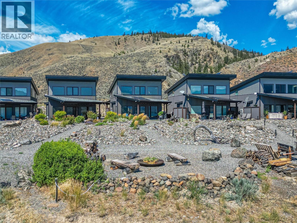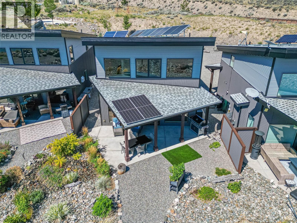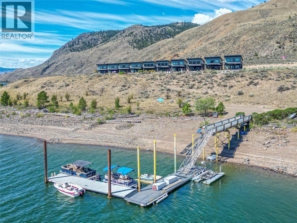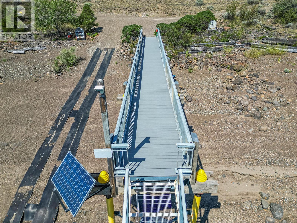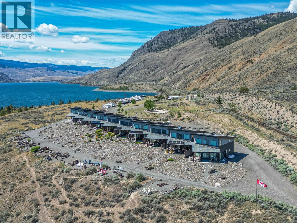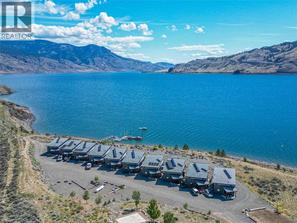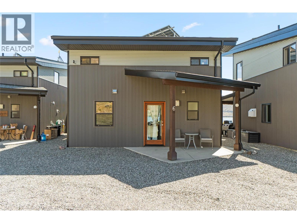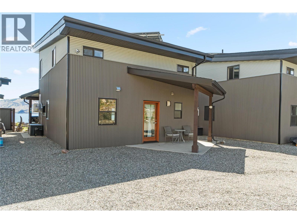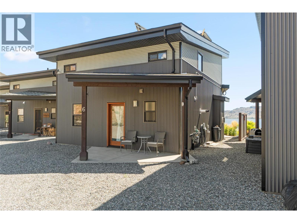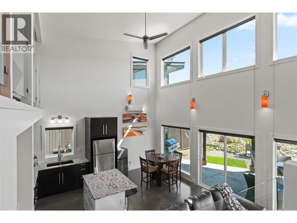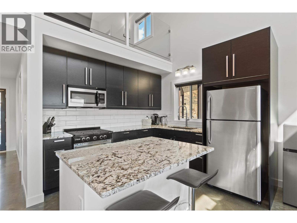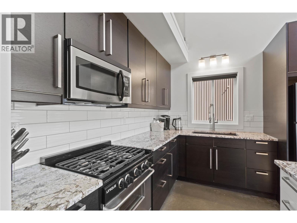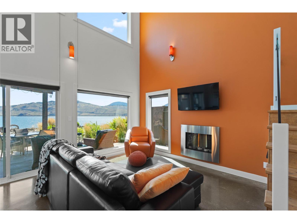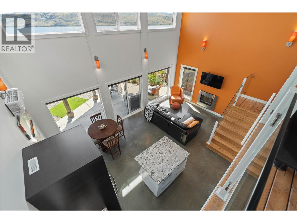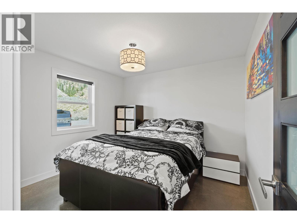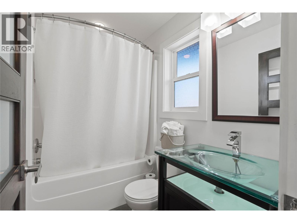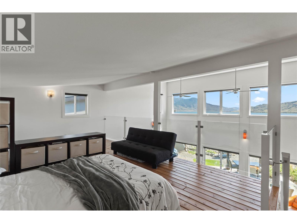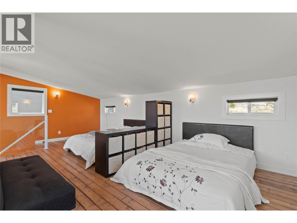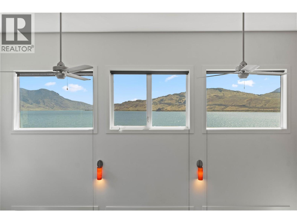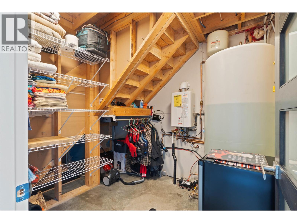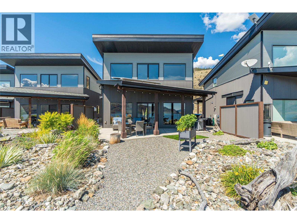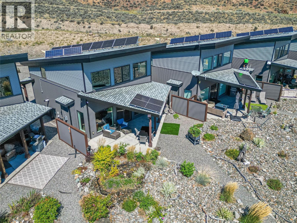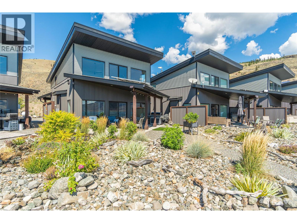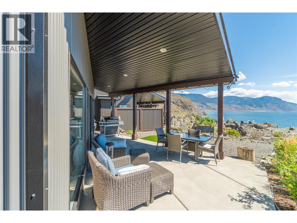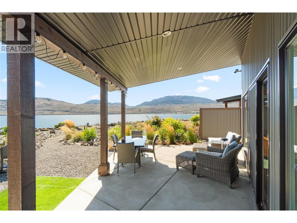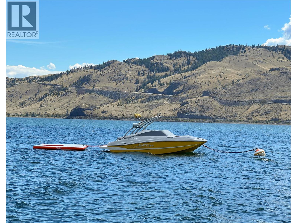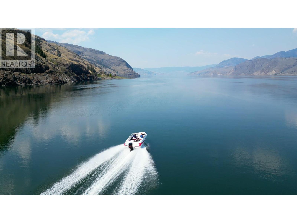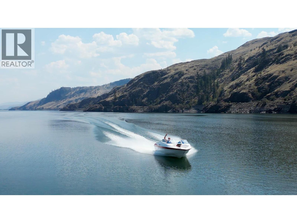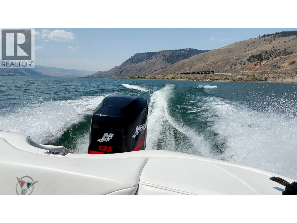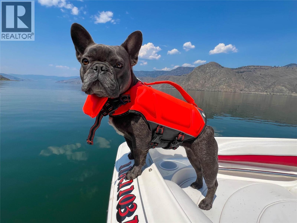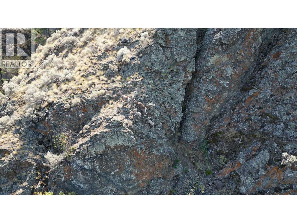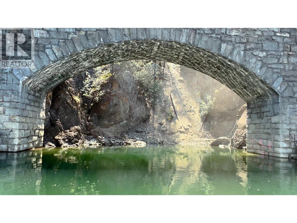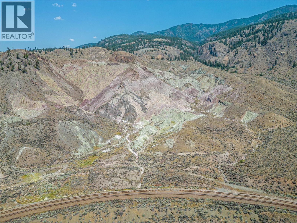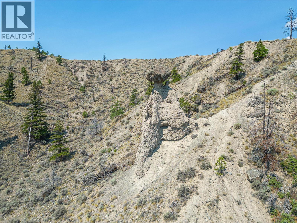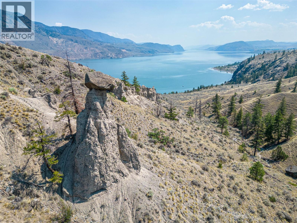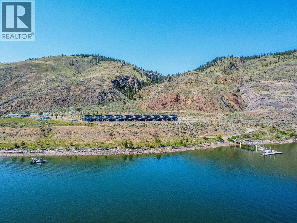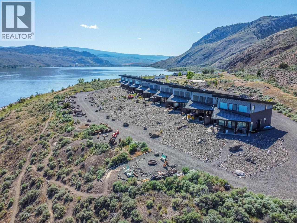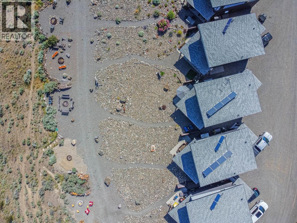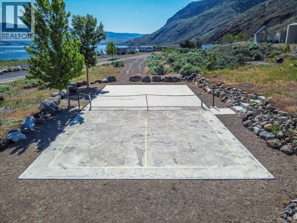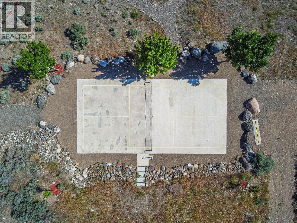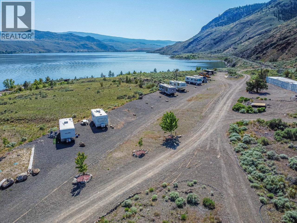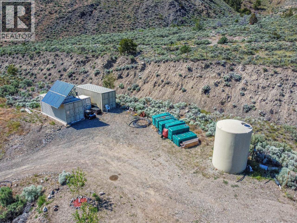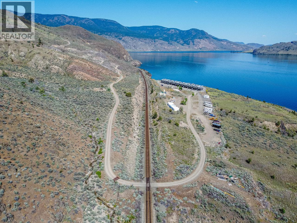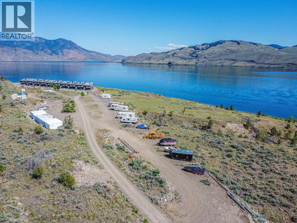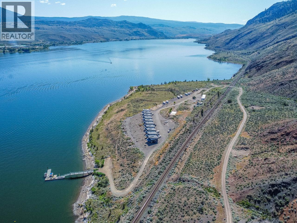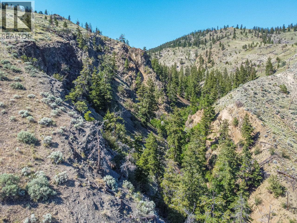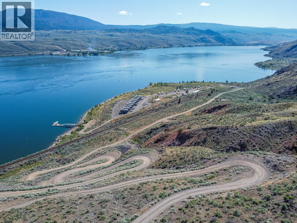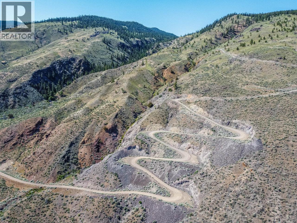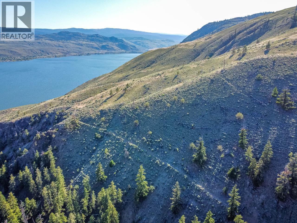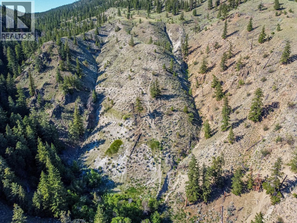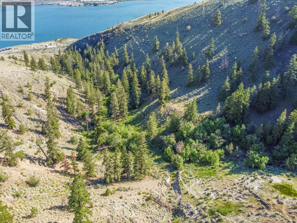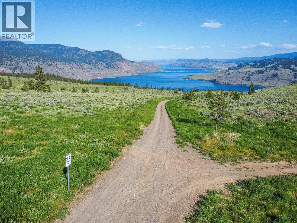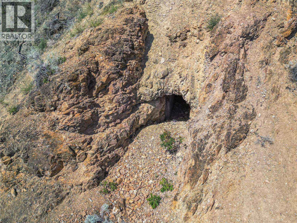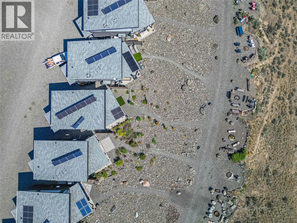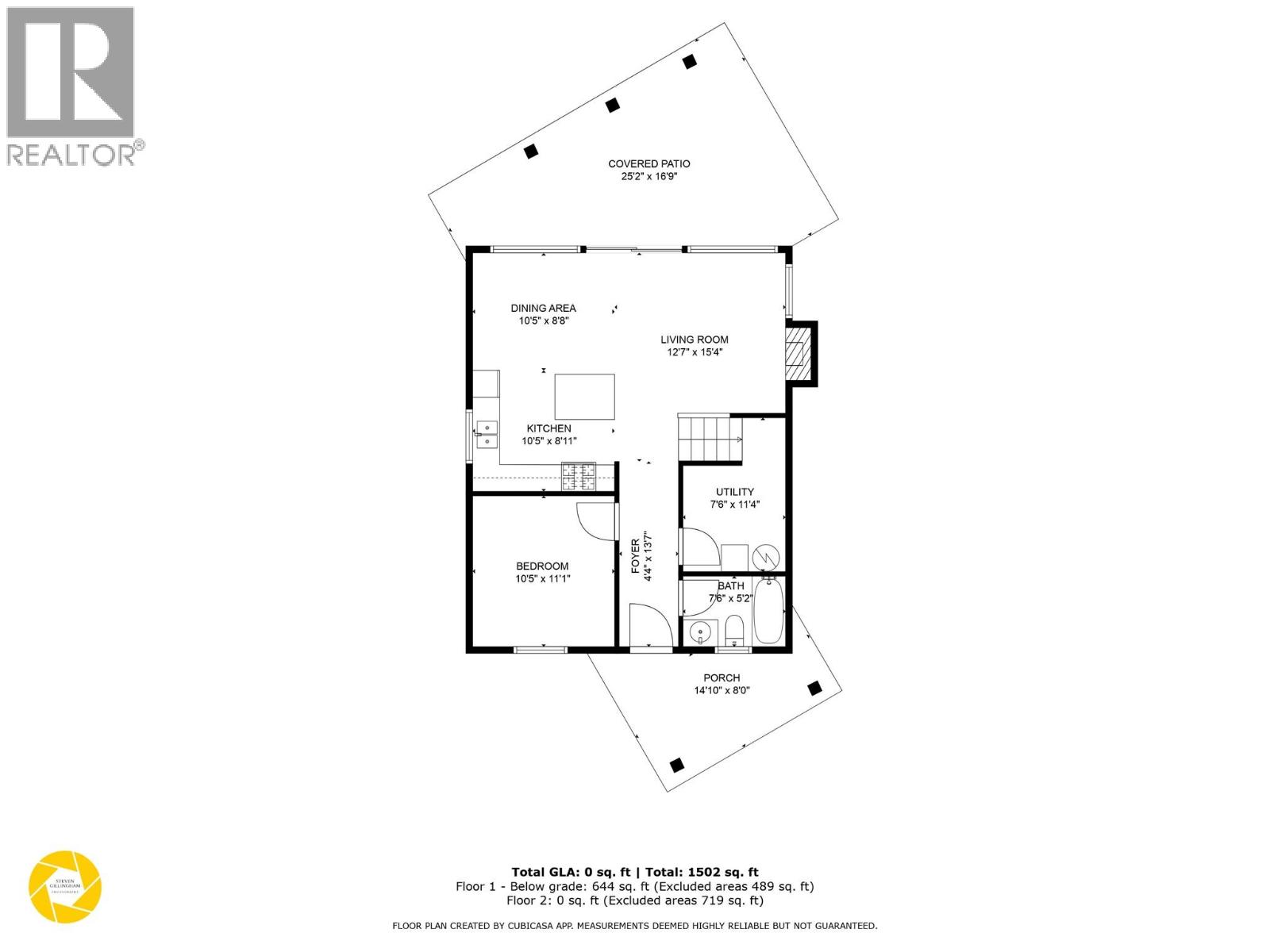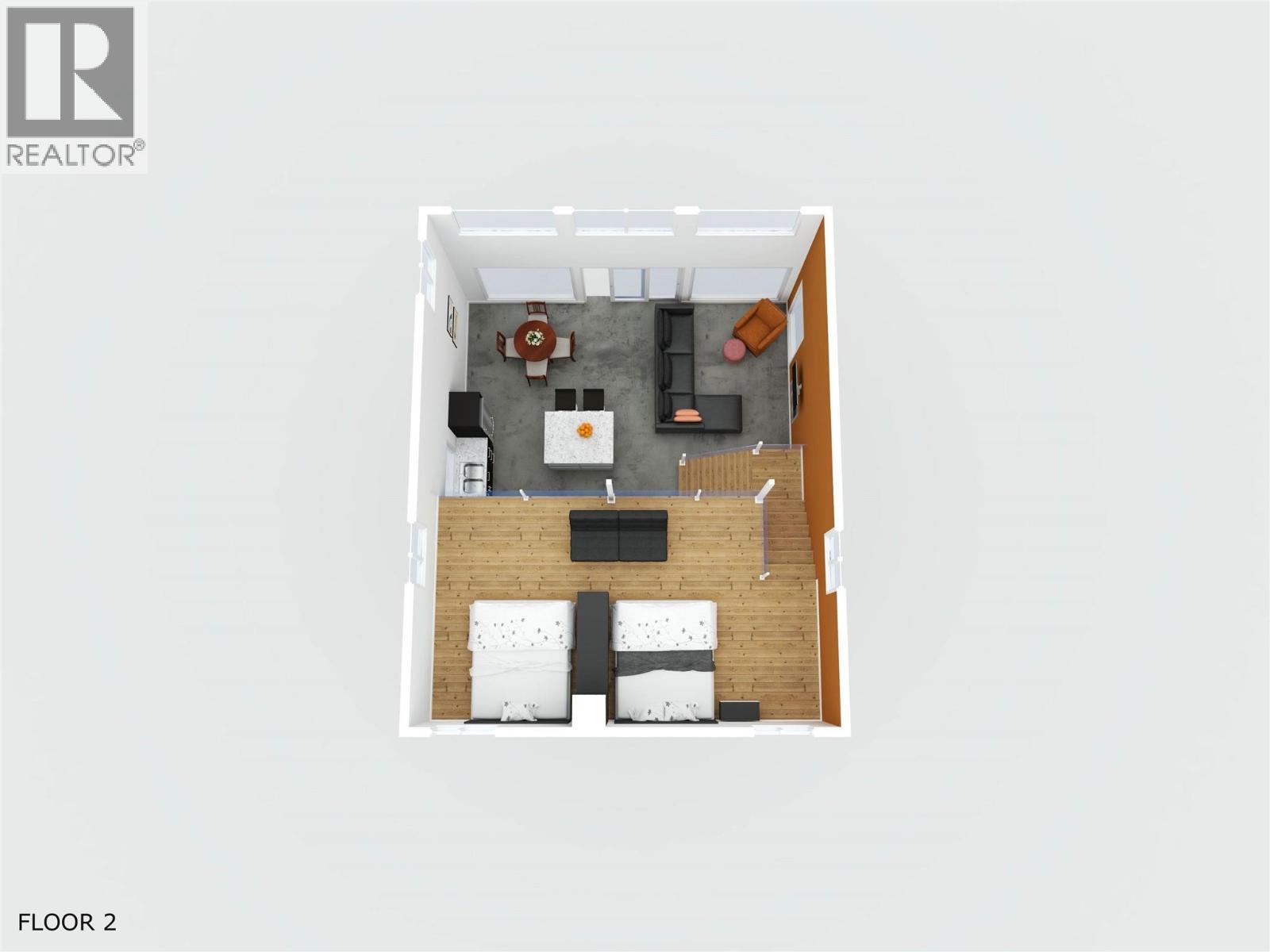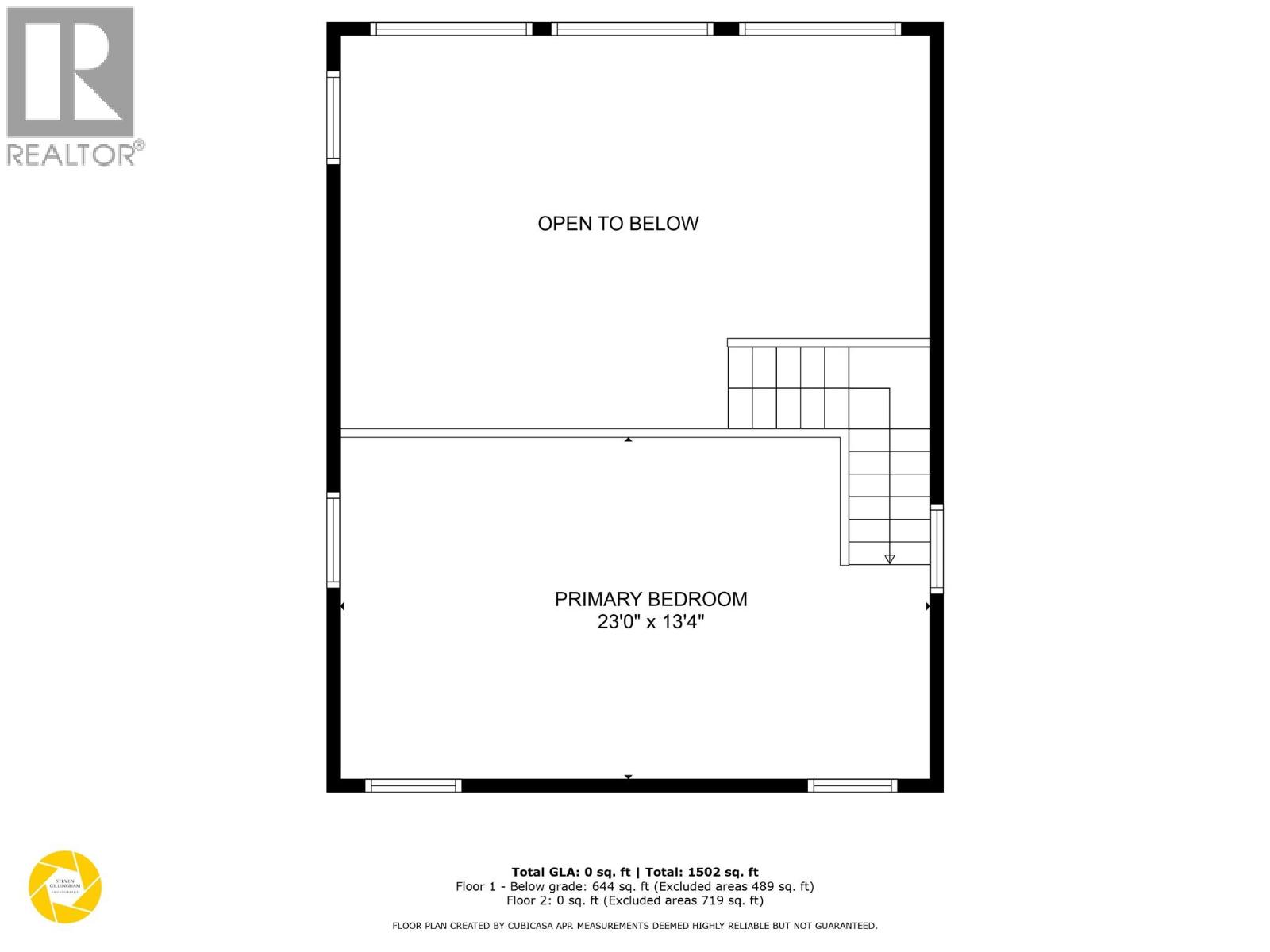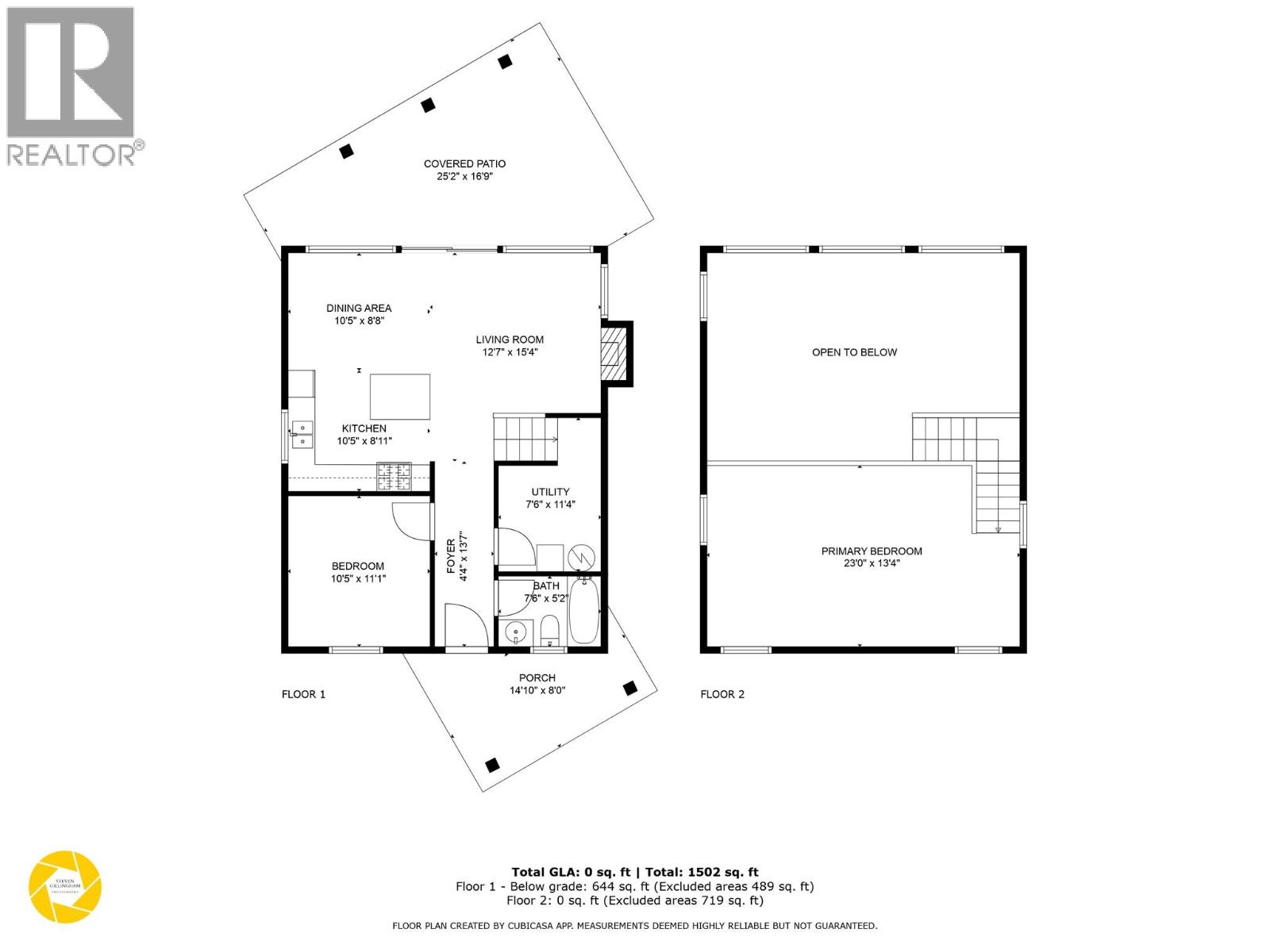Presented by Robert J. Iio Personal Real Estate Corporation — Team 110 RE/MAX Real Estate (Kamloops).
3672 Sabiston Creek Road Unit# 6 Kamloops, British Columbia V0K 2J0
$448,500Maintenance,
$389 Monthly
Maintenance,
$389 MonthlyExperience exceptional lakefront living in this upgraded 1-bed + loft home at Caliente Lakeside Resort on Kamloops Lake. Enjoy panoramic water and mountain views from oversized windows and a covered south-facing deck. The open-concept main floor features a modern kitchen with granite counters and island, a bright living area with a high-end propane fireplace, and freshly painted interiors. Flexible loft space upstairs offers extra room for guests, an office, or hobbies. Recent upgrades include an advanced bifacial solar system and mini-split heat/AC for year-round comfort. This home also features durable, low-maintenance concrete floors for easy living. Outdoors, relax around your private firepit in a fully irrigated, xeriscaped yard. Included in your purchase is 1 mooring spot on the private dock and 1 RV site with septic hookup - perfect for hosting friends or extended stays. The resort also offers a private boat launch for easy days on the lake. Caliente Lakeside Resort’s amenities include 450’ of private shoreline, pickleball courts, hiking on the historic Fur Brigade Trail, and a sophisticated water treatment system for all residents. Only 1 hour from Kamloops and a 15-minute boat ride to Tobiano Golf Course, in a secure, gated community. Reach out to the listing agent today to book your showing! (id:61048)
Property Details
| MLS® Number | 10358883 |
| Property Type | Single Family |
| Neigbourhood | Cherry Creek/Savona |
| Community Name | Caliente Lake Side Resort |
| Amenities Near By | Golf Nearby |
| Community Features | Rural Setting |
| Features | Central Island |
| Parking Space Total | 2 |
| View Type | Lake View, Mountain View, View Of Water |
| Water Front Type | Waterfront On Lake |
Building
| Bathroom Total | 1 |
| Bedrooms Total | 1 |
| Architectural Style | Bungalow |
| Constructed Date | 2014 |
| Construction Style Attachment | Detached |
| Cooling Type | Heat Pump |
| Fireplace Fuel | Propane |
| Fireplace Present | Yes |
| Fireplace Total | 1 |
| Fireplace Type | Unknown |
| Flooring Type | Concrete, Hardwood |
| Heating Type | See Remarks |
| Roof Material | Asphalt Shingle |
| Roof Style | Unknown |
| Stories Total | 1 |
| Size Interior | 1,041 Ft2 |
| Type | House |
| Utility Water | Community Water User's Utility |
Parking
| Additional Parking |
Land
| Acreage | No |
| Land Amenities | Golf Nearby |
| Size Total Text | Under 1 Acre |
| Surface Water | Lake |
Rooms
| Level | Type | Length | Width | Dimensions |
|---|---|---|---|---|
| Second Level | Loft | 23'0'' x 13'4'' | ||
| Main Level | Utility Room | 11'4'' x 7'6'' | ||
| Main Level | Living Room | 15'4'' x 12'7'' | ||
| Main Level | Primary Bedroom | 11'1'' x 10'5'' | ||
| Main Level | Kitchen | 10'5'' x 8'11'' | ||
| Main Level | Dining Room | 10'5'' x 8'8'' | ||
| Main Level | 4pc Bathroom | Measurements not available |
Utilities
| Sewer | Available |
| Water | Available |
Contact Us
Contact us for more information

Nate Goshorn
Personal Real Estate Corporation
800 Seymour Street
Kamloops, British Columbia V2C 2H5
(250) 374-1461
(250) 374-0752
