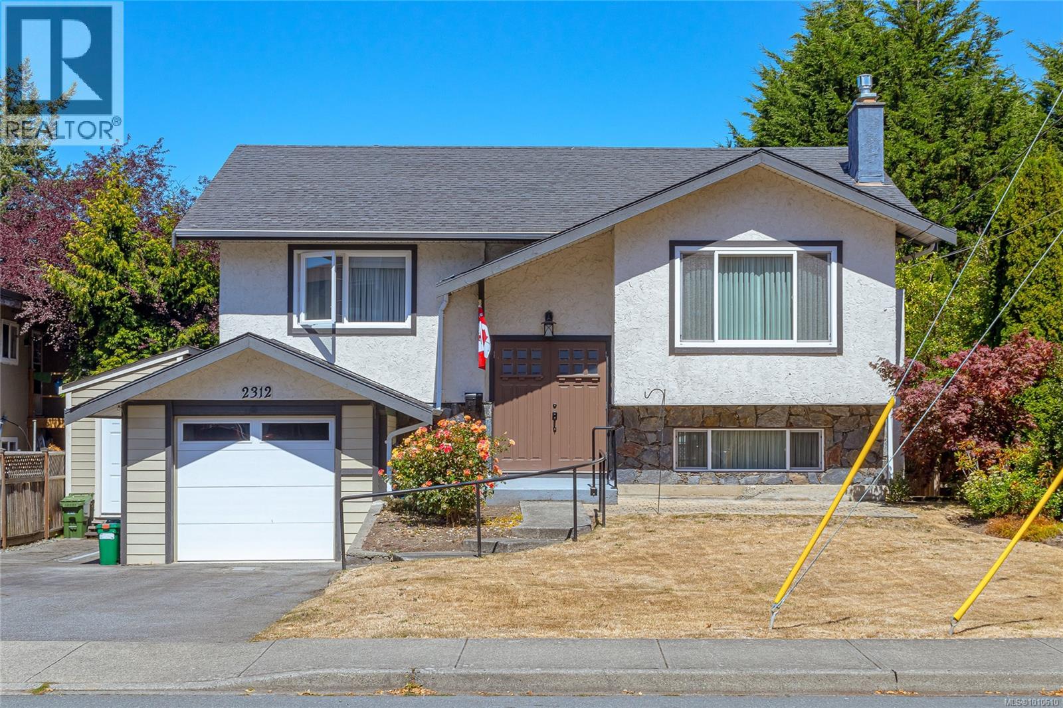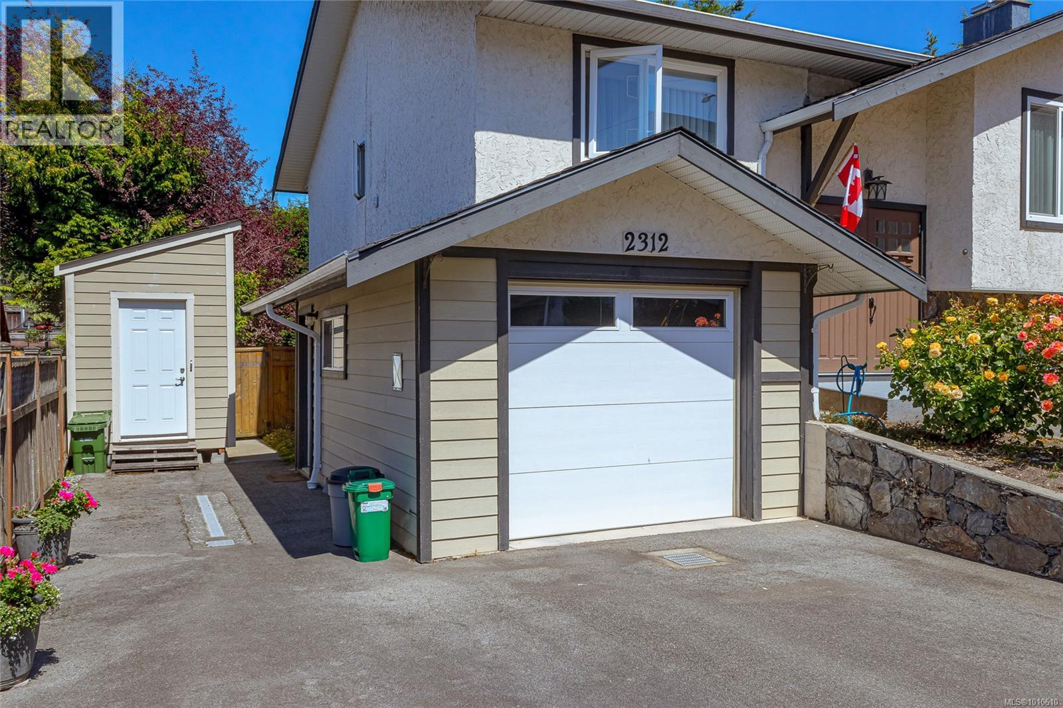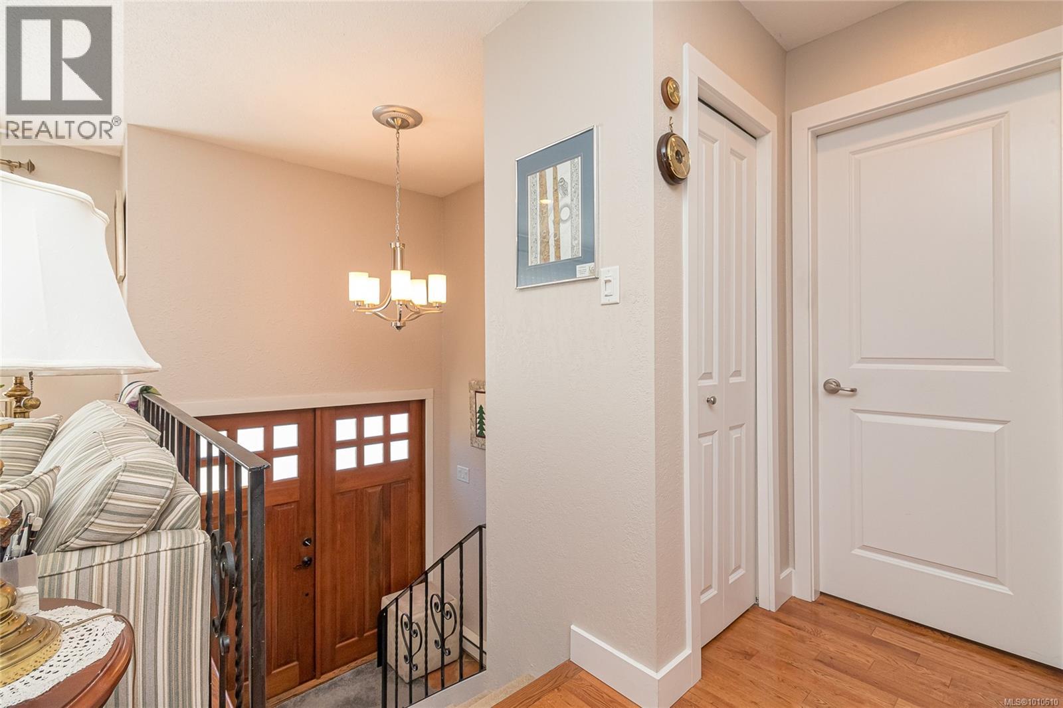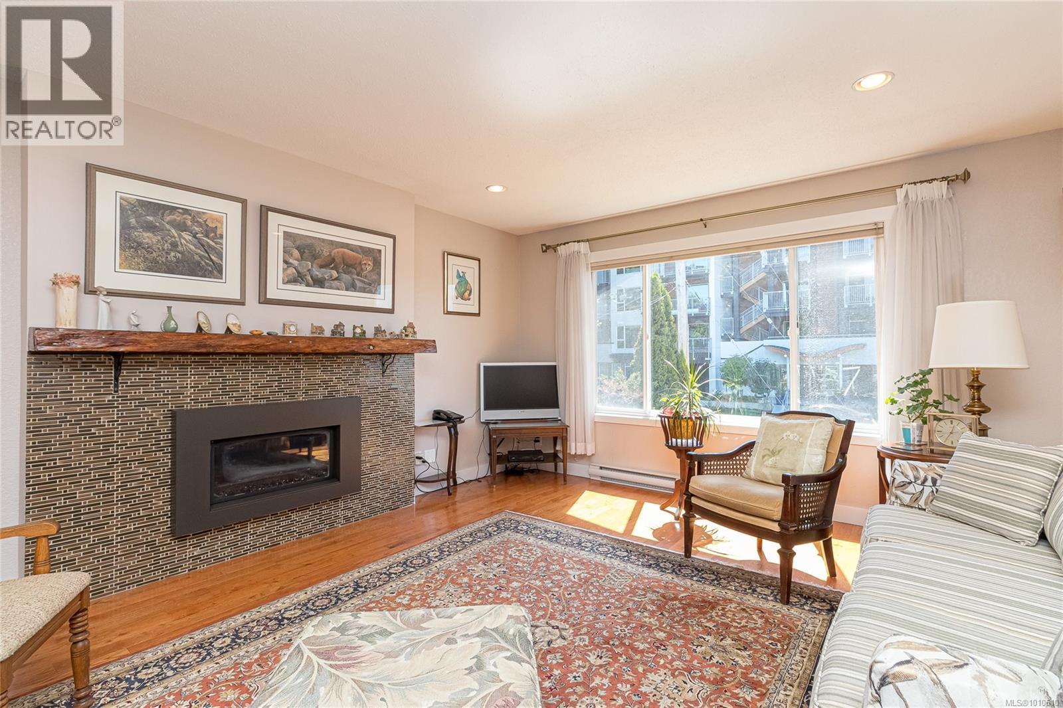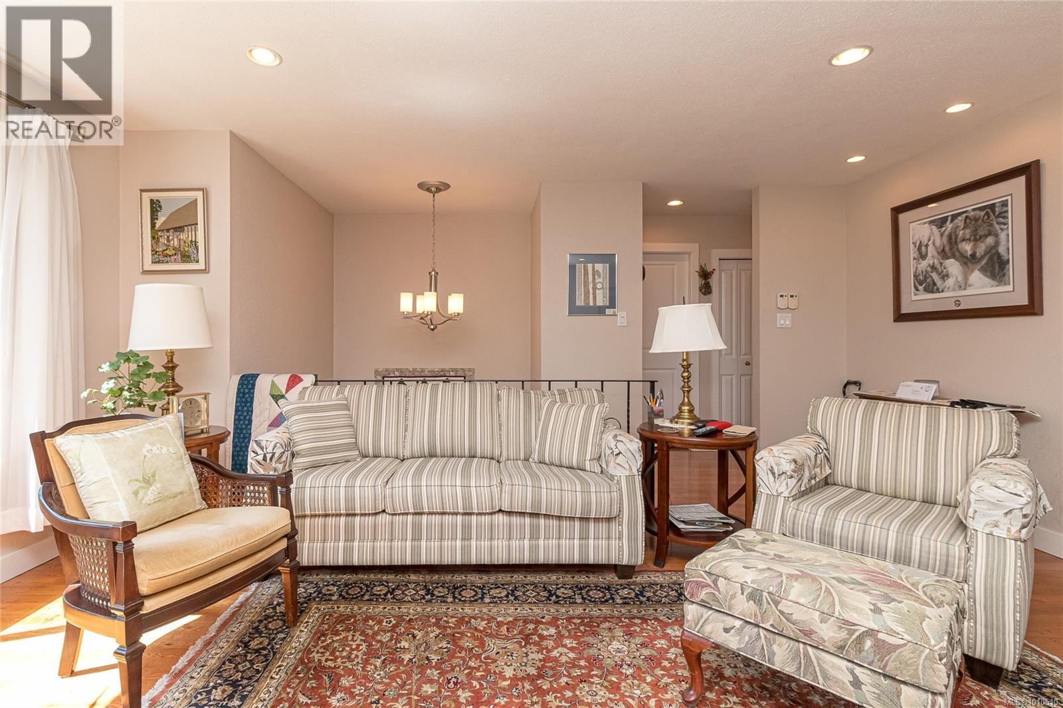2312 Brethour Ave Sidney, British Columbia V8L 2A3
$980,000
Located in the heart of Sidney, this 2,038 sq.ft. home offers unbeatable convenience just a short walk to shopping, dining, and Sidney Elementary School. The main level features a bright and functional layout with two spacious bedrooms, a beautifully updated maple kitchen with granite counter-tops, a cozy gas fireplace, and access to a large sunny deck overlooking the private backyard—perfect for entertaining or relaxing. The lower level includes a walk-out one-bedroom suite with its own entrance and gas fireplace, ideal for extended family or rental income. Additional features include an attached garage, on-demand gas hot water, RV parking, and a handy storage shed. The upper floor primary bedroom closet is pre-plumbed for a washer/dryer. This well-maintained property is located in a quiet, family-friendly neighbourhood and offers an excellent opportunity to enjoy all that Sidney has to offer, with parks, the waterfront, and transit close by. (id:61048)
Property Details
| MLS® Number | 1010610 |
| Property Type | Single Family |
| Neigbourhood | Sidney North-East |
| Features | Level Lot, Rectangular |
| Parking Space Total | 3 |
| Plan | Vip1015 |
| Structure | Shed, Patio(s) |
Building
| Bathroom Total | 2 |
| Bedrooms Total | 3 |
| Constructed Date | 1976 |
| Cooling Type | None |
| Fireplace Present | Yes |
| Fireplace Total | 2 |
| Heating Fuel | Natural Gas |
| Heating Type | Baseboard Heaters |
| Size Interior | 2,270 Ft2 |
| Total Finished Area | 2038 Sqft |
| Type | House |
Land
| Access Type | Road Access |
| Acreage | No |
| Size Irregular | 6490 |
| Size Total | 6490 Sqft |
| Size Total Text | 6490 Sqft |
| Zoning Type | Residential |
Rooms
| Level | Type | Length | Width | Dimensions |
|---|---|---|---|---|
| Lower Level | Bathroom | 4-Piece | ||
| Lower Level | Laundry Room | 6' x 4' | ||
| Lower Level | Laundry Room | 11' x 7' | ||
| Lower Level | Bedroom | 12' x 11' | ||
| Lower Level | Kitchen | 13' x 12' | ||
| Lower Level | Living Room | 13' x 18' | ||
| Lower Level | Patio | 13' x 12' | ||
| Main Level | Bathroom | 5-Piece | ||
| Main Level | Bedroom | 13' x 10' | ||
| Main Level | Primary Bedroom | 13' x 10' | ||
| Main Level | Kitchen | 14' x 10' | ||
| Main Level | Dining Room | 15' x 10' | ||
| Main Level | Living Room | 13' x 18' |
https://www.realtor.ca/real-estate/28707326/2312-brethour-ave-sidney-sidney-north-east
Contact Us
Contact us for more information

Graden Sol
www.gradensol.com/
110 - 4460 Chatterton Way
Victoria, British Columbia V8X 5J2
(250) 477-5353
(800) 461-5353
(250) 477-3328
www.rlpvictoria.com/
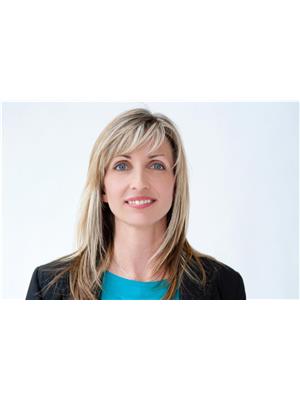
Debbie Tracz
www.debbietracz.com/
110 - 4460 Chatterton Way
Victoria, British Columbia V8X 5J2
(250) 477-5353
(800) 461-5353
(250) 477-3328
www.rlpvictoria.com/
