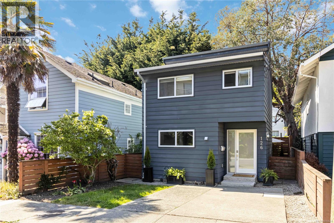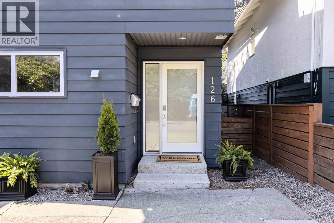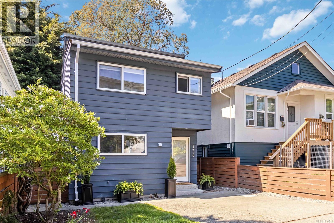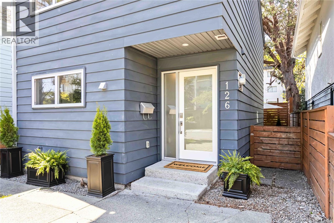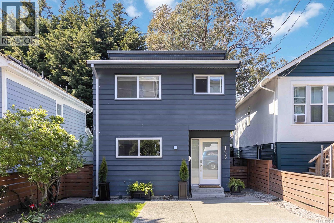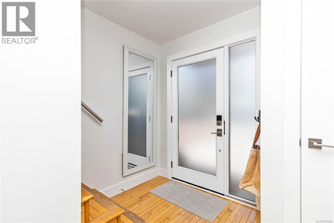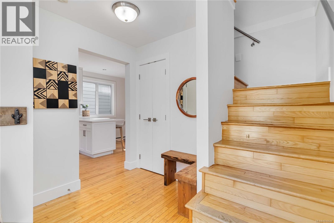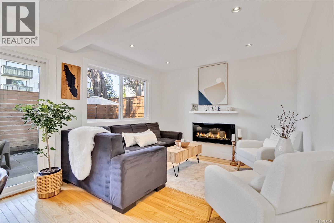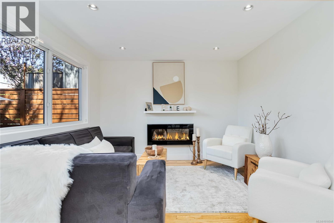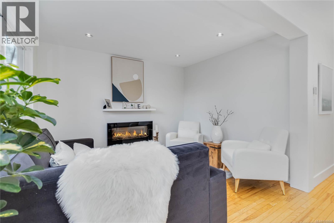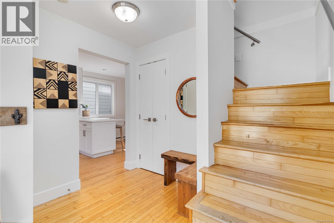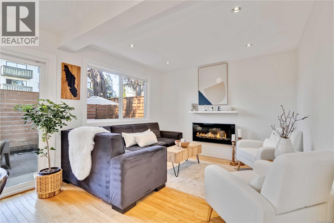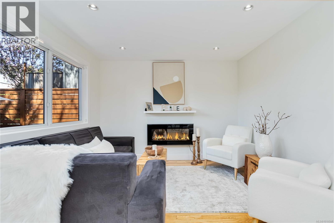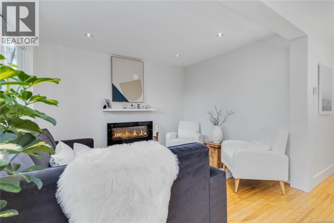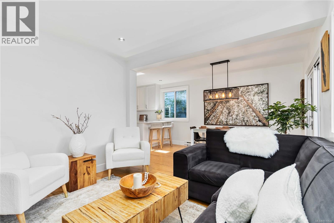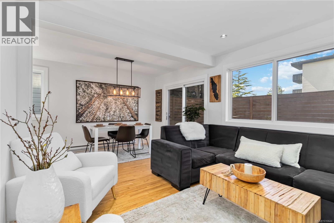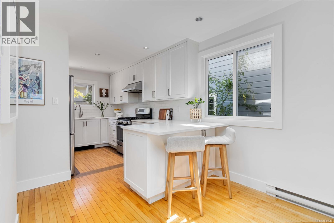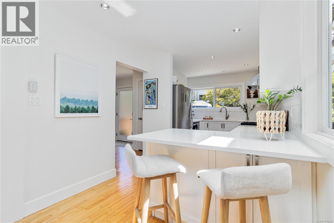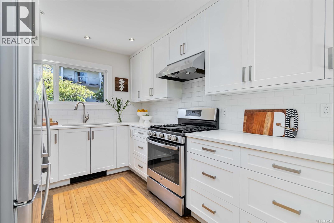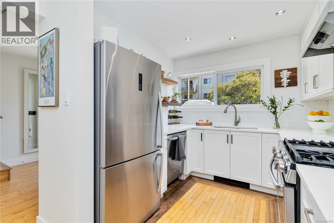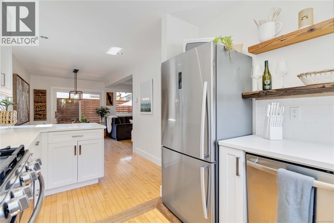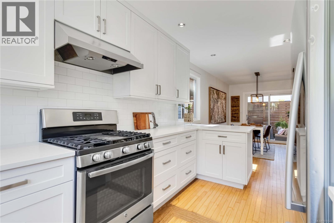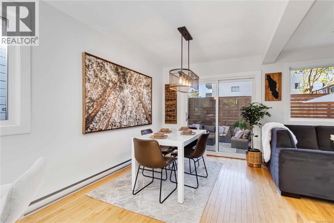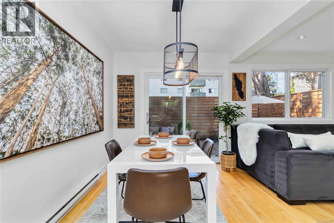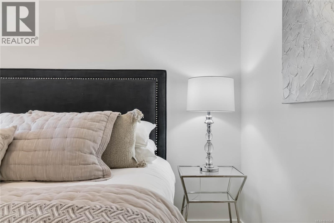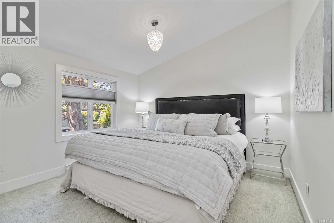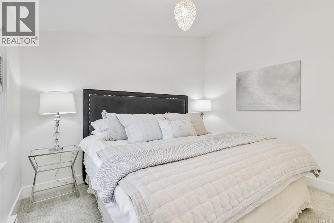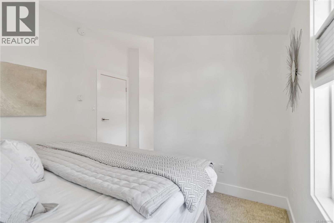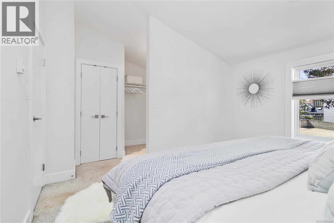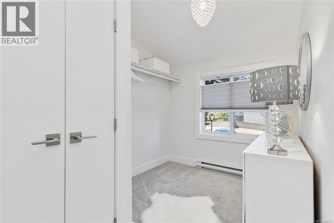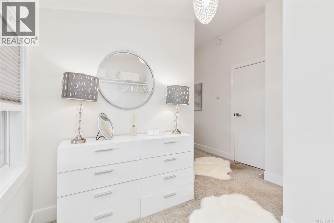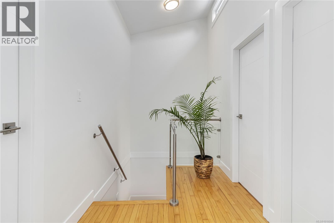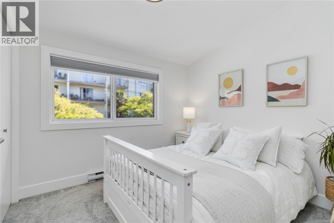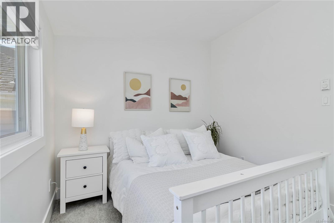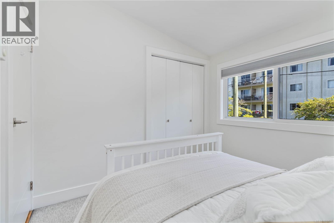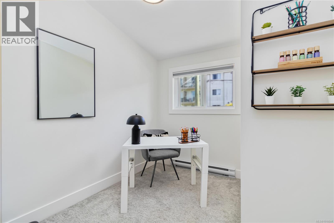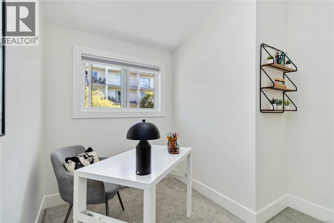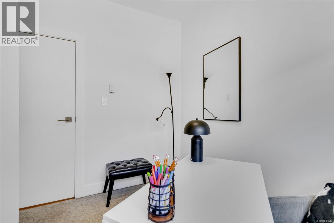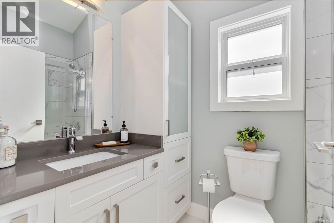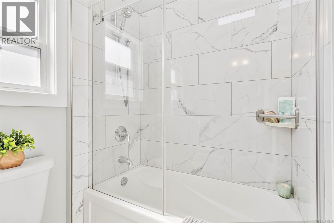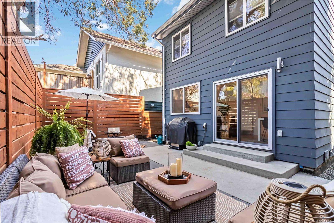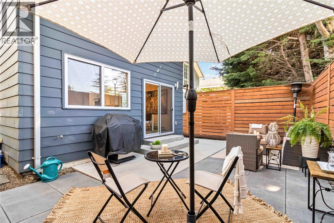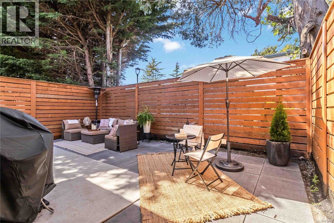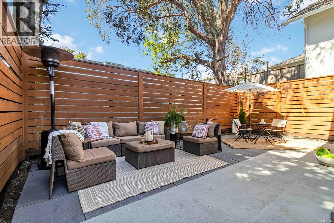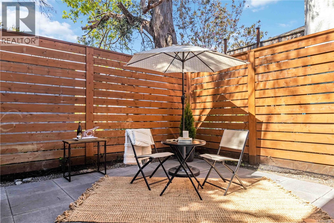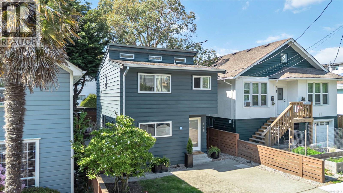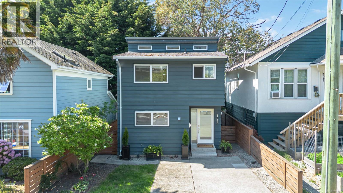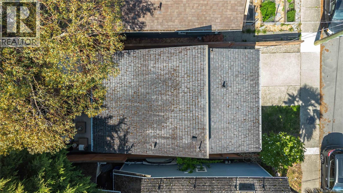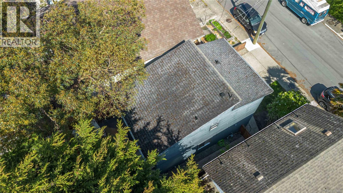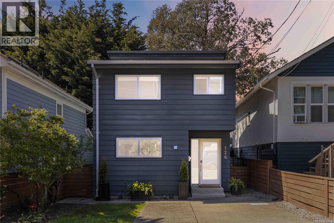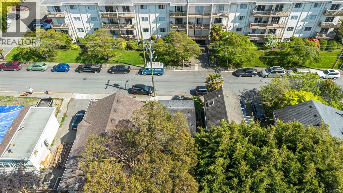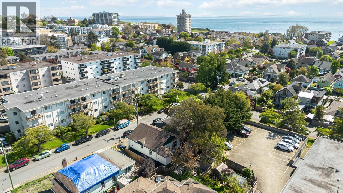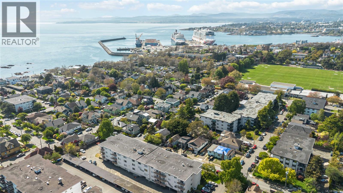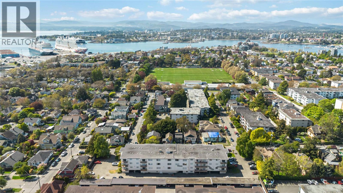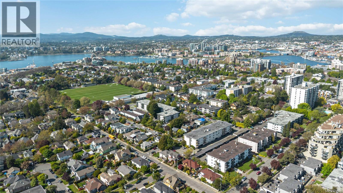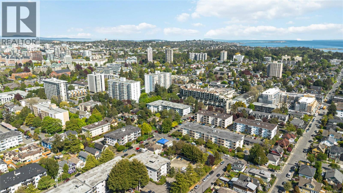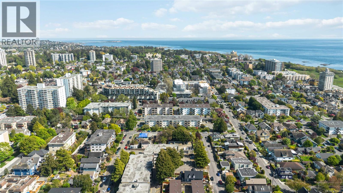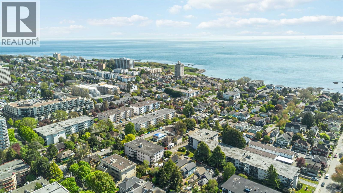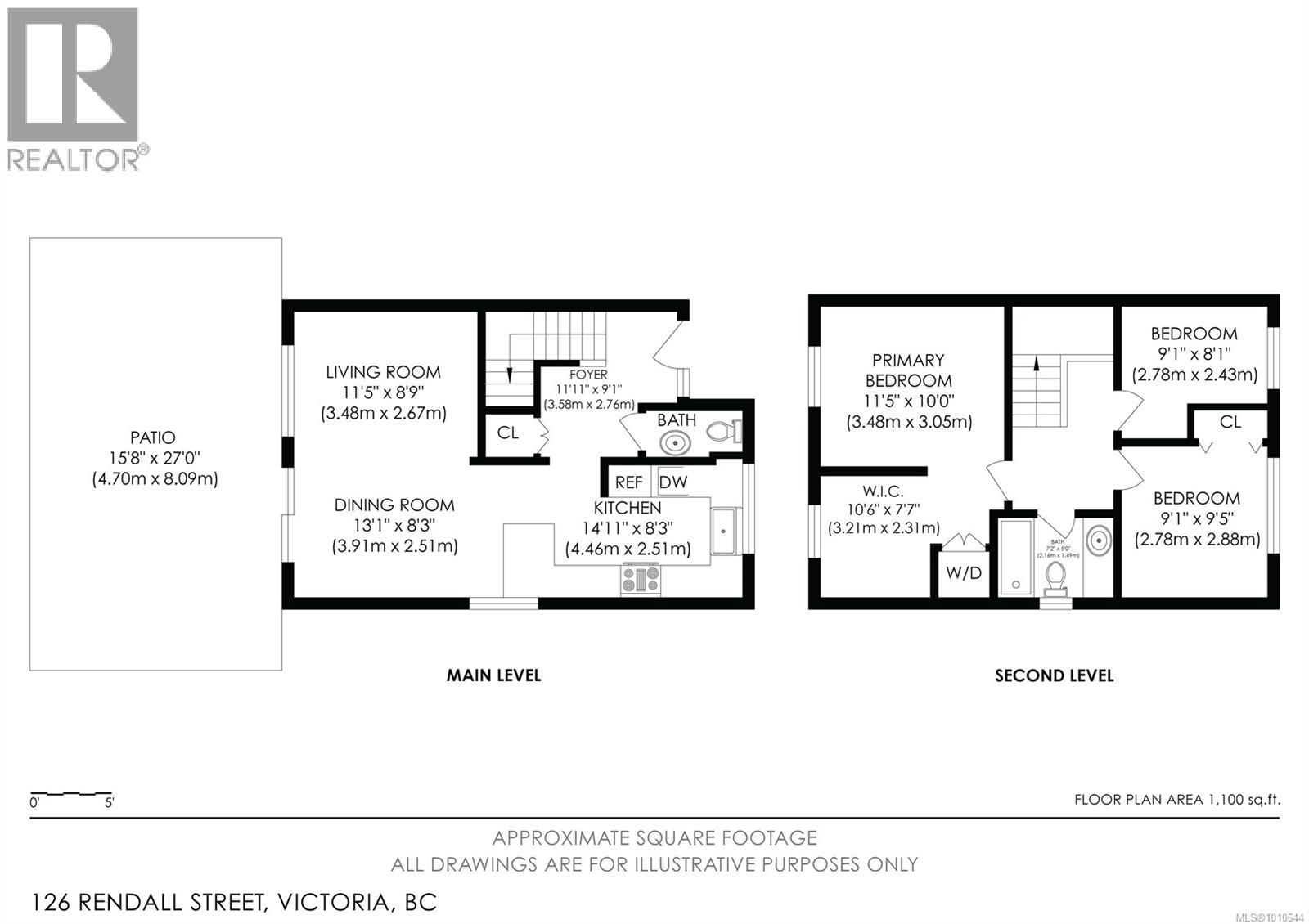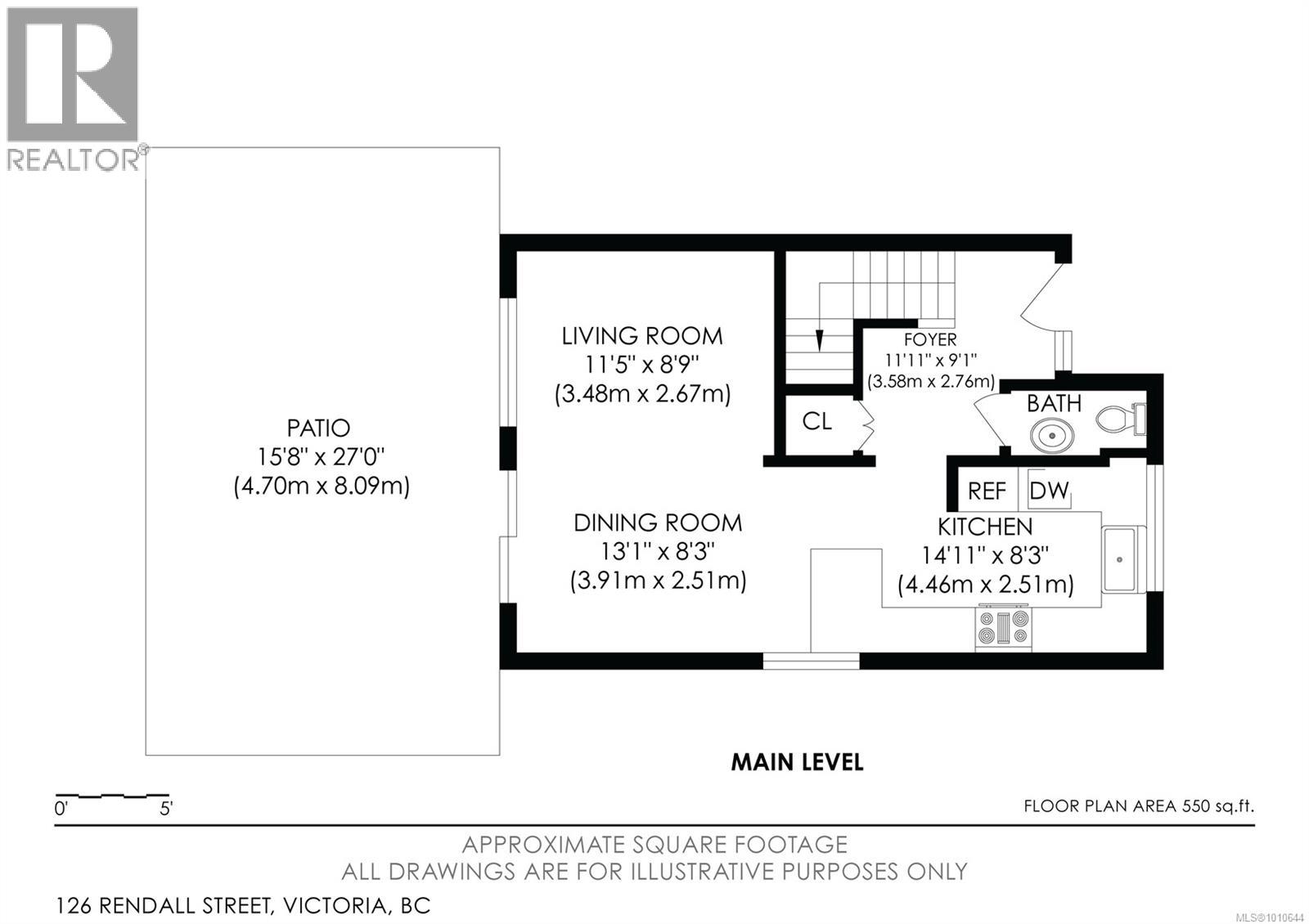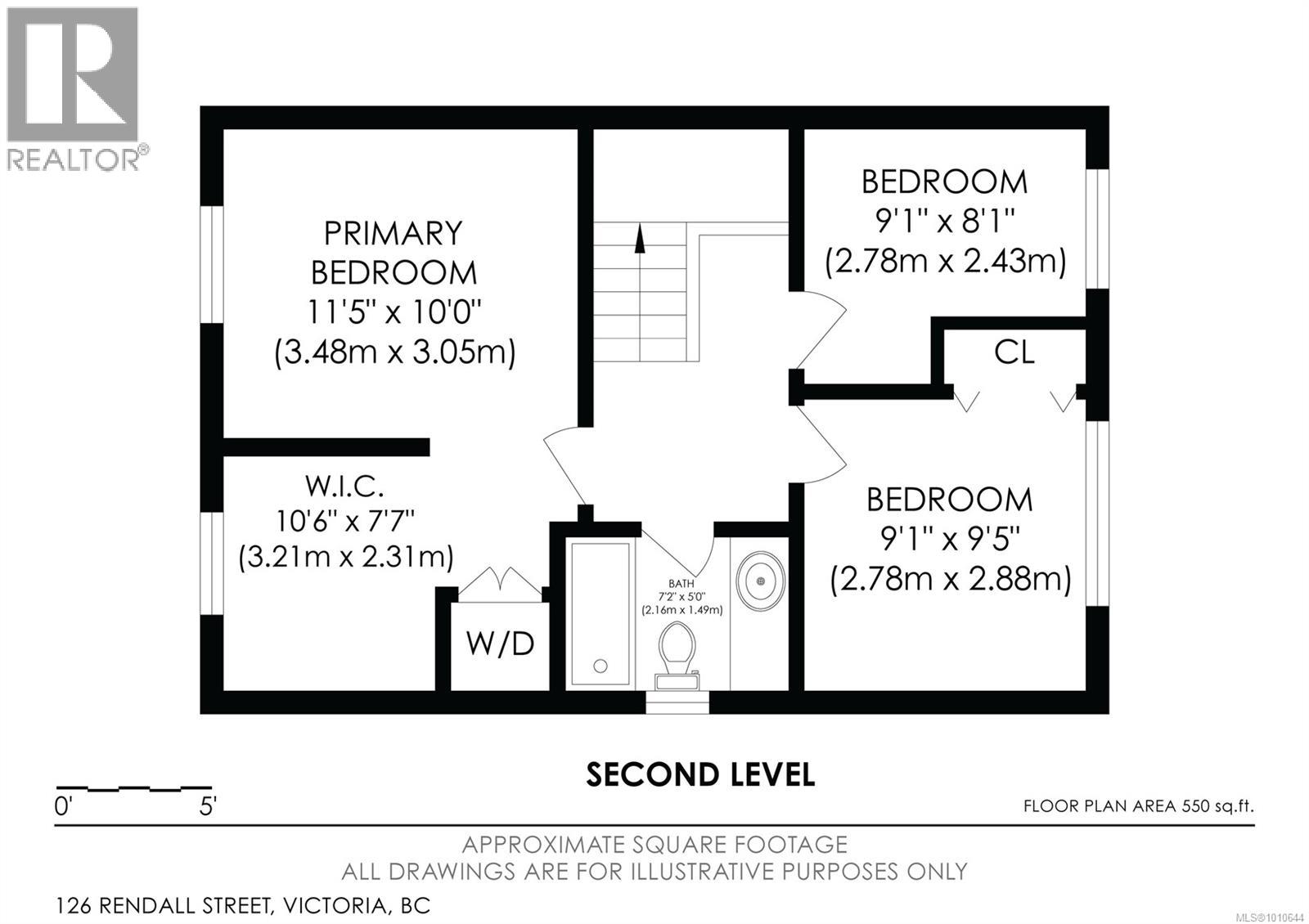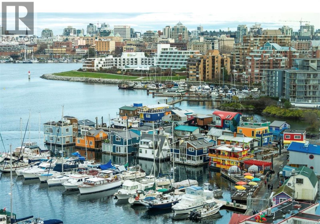126 Rendall St Victoria, British Columbia V8V 2E5
$1,098,000
Welcome to a rare freehold residence in the heart of James Bay, where timeless charm meets the freedom of true ownership. No strata fees, no shared walls, no one dictating your choices. You own the home and the land it sits on, entirely. Fully renovated with permits, this three-bedroom, two-bathroom home blends quality craftsmanship with elevated design. Inside, vaulted ceilings, rich hardwood floors, and a sunlit open layout create a refined yet welcoming atmosphere. The west-facing garden is a private sanctuary, ideal for sunset dinners, morning coffee, or quiet weekends at home. Just steps away, enjoy the coastal paths of Dallas Road, the charm of Fisherman’s Wharf, and the neighbourhood’s beloved local grocer, bakery, and florist. Every detail reflects a life of balance, beauty, and independence. This is a rare opportunity to own a piece of James Bay’s most coveted lifestyle, where coastal ease and urban sophistication come together effortlessly. (id:61048)
Open House
This property has open houses!
10:00 am
Ends at:12:00 pm
Property Details
| MLS® Number | 1010644 |
| Property Type | Single Family |
| Neigbourhood | James Bay |
| Features | Level Lot, Wooded Area, Rectangular |
| Parking Space Total | 2 |
| Plan | Vip212 |
| Structure | Patio(s) |
Building
| Bathroom Total | 2 |
| Bedrooms Total | 3 |
| Architectural Style | Westcoast |
| Constructed Date | 1979 |
| Cooling Type | None |
| Fireplace Present | Yes |
| Fireplace Total | 1 |
| Heating Fuel | Electric, Natural Gas, Other |
| Heating Type | Baseboard Heaters |
| Size Interior | 1,100 Ft2 |
| Total Finished Area | 1100 Sqft |
| Type | House |
Land
| Acreage | No |
| Size Irregular | 1740 |
| Size Total | 1740 Sqft |
| Size Total Text | 1740 Sqft |
| Zoning Type | Residential |
Rooms
| Level | Type | Length | Width | Dimensions |
|---|---|---|---|---|
| Second Level | Bathroom | 4-Piece | ||
| Second Level | Bedroom | 10 ft | Measurements not available x 10 ft | |
| Second Level | Bedroom | 9 ft | 8 ft | 9 ft x 8 ft |
| Second Level | Primary Bedroom | 12 ft | 10 ft | 12 ft x 10 ft |
| Main Level | Bathroom | 2-Piece | ||
| Main Level | Kitchen | 15 ft | 8 ft | 15 ft x 8 ft |
| Main Level | Dining Room | 13 ft | 8 ft | 13 ft x 8 ft |
| Main Level | Living Room | 12 ft | 9 ft | 12 ft x 9 ft |
| Main Level | Patio | 16 ft | 27 ft | 16 ft x 27 ft |
| Main Level | Entrance | 12 ft | 9 ft | 12 ft x 9 ft |
https://www.realtor.ca/real-estate/28711187/126-rendall-st-victoria-james-bay
Contact Us
Contact us for more information

Emily Moyes
612 Yates St, Victoria, Bc V8w 1k9 Canada
Victoria, British Columbia V8W 1K9
(604) 620-6788
(604) 620-7970
